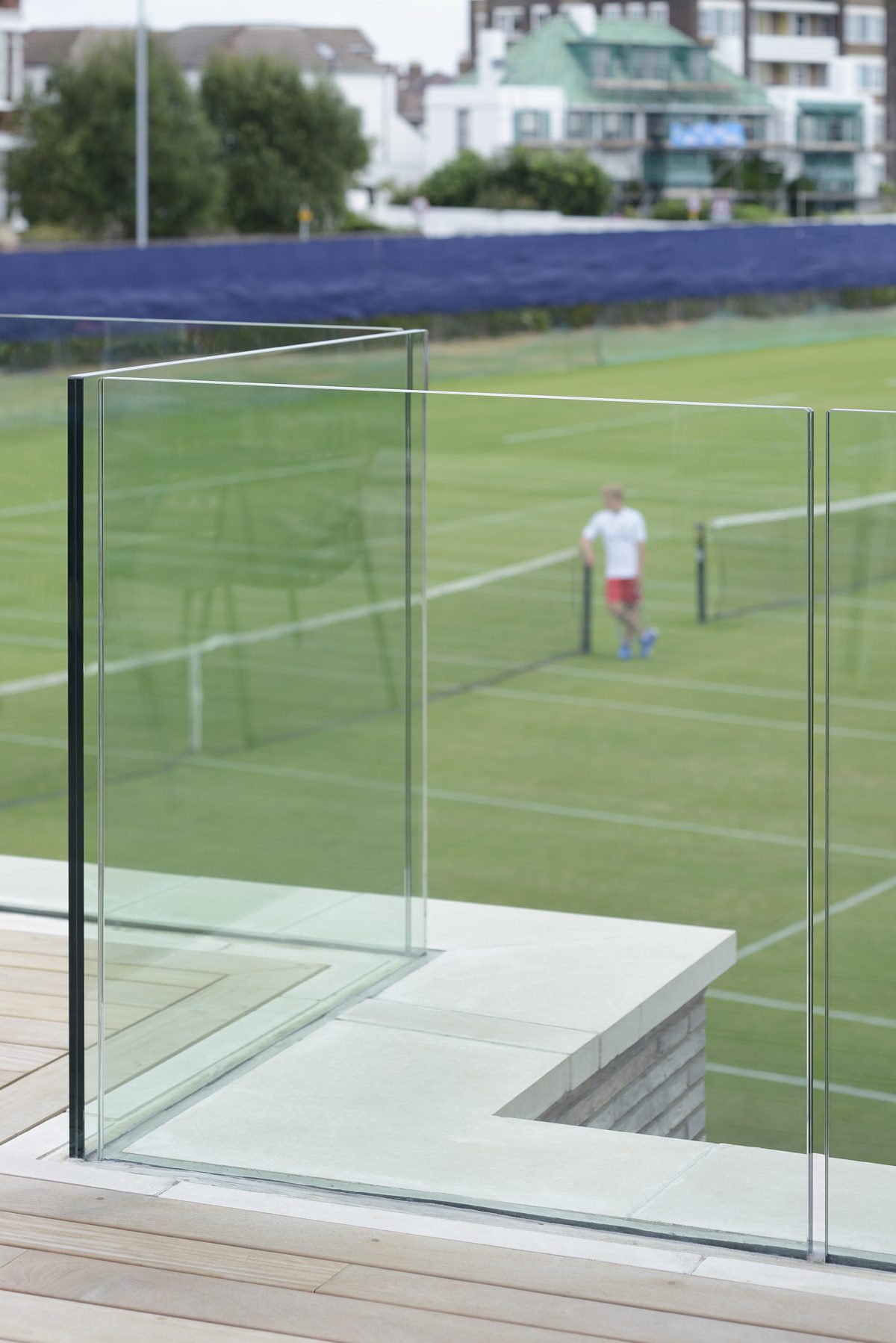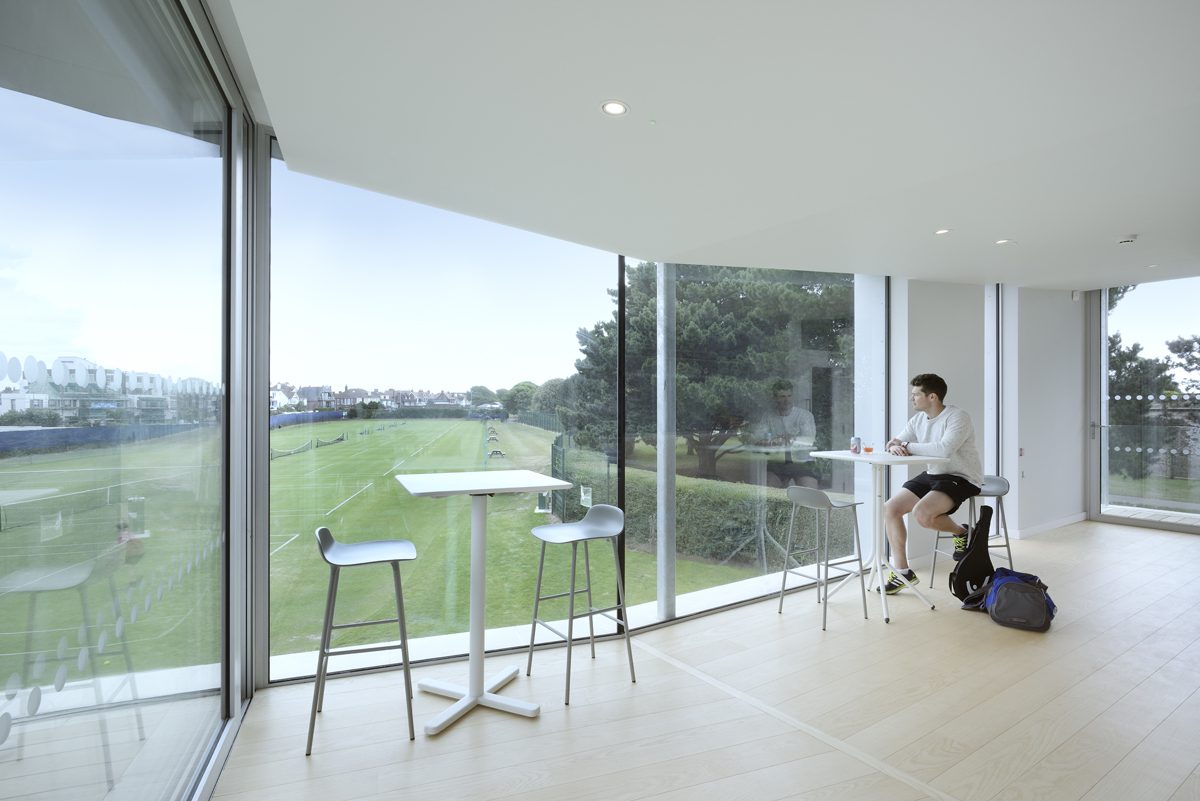PAD studio has completed its first public building: a brick and glass tennis pavilion in Southsea, Portsmouth
Designed by Pad Studio, The Canoe Lake Leisure Tennis Pavilion is the first public building to be constructed on Southsea seafront in 30 years. The 350-square-metre scheme provides sports facilities for all levels of ability, from children to professionals, and includes four new all-weather courts, a cafe, bar, kitchen and multi-purpose space with moveable walls.
Set against mature trees to the south, the two-storey structure is located in Canoe Lake Park to the east of Southsea Common. A robust grey brick base is intended to anchor the building to its site and deter vandalism. The glass and metal-clad first floor is topped with a gull wing roof that partly covers a generous viewing terrace. A long, narrow, handmade Danish clay brick was specified to give the building a strong horizontal emphasis and to help dematerialise the upper glazed storey, says the architect.
Ground- and first-floor plans; section
The masonry is punctured with floor-to-ceiling glazed openings, which combined with automatic opening windows in the lobby facilitate cross-ventilation and offer glimpses of activity within. At night, anodised aluminium mesh screens that are recessed into brick pockets slide down to secure the building. The perforations radiate a decorative glowing light, announcing the pavilion in the nightscape and providing improved security to the adjacent footpath.
Designed in close collaboration with engineer Eckersley O’Callaghan, the gull wing roof provides unsupported spans of six-metres while measuring only 150mm deep. A bespoke rainwater guttering and downpipe system ensures an uninterrupted roof profile. Sustainable services include photovoltaic panels and an air source heat pump. The interior is deliberately utilitarian and includes an exposed in-situ concrete roof, ash floors and plywood wall linings. Colourful furnishings accent the hardwearing material palette.
Additional Images
Credits
Architect
PAD studio
Structural engineer
Eckersley O’Callaghan
Services engineer
Mesh Energy
Quantity surveyor
APS Associates






























