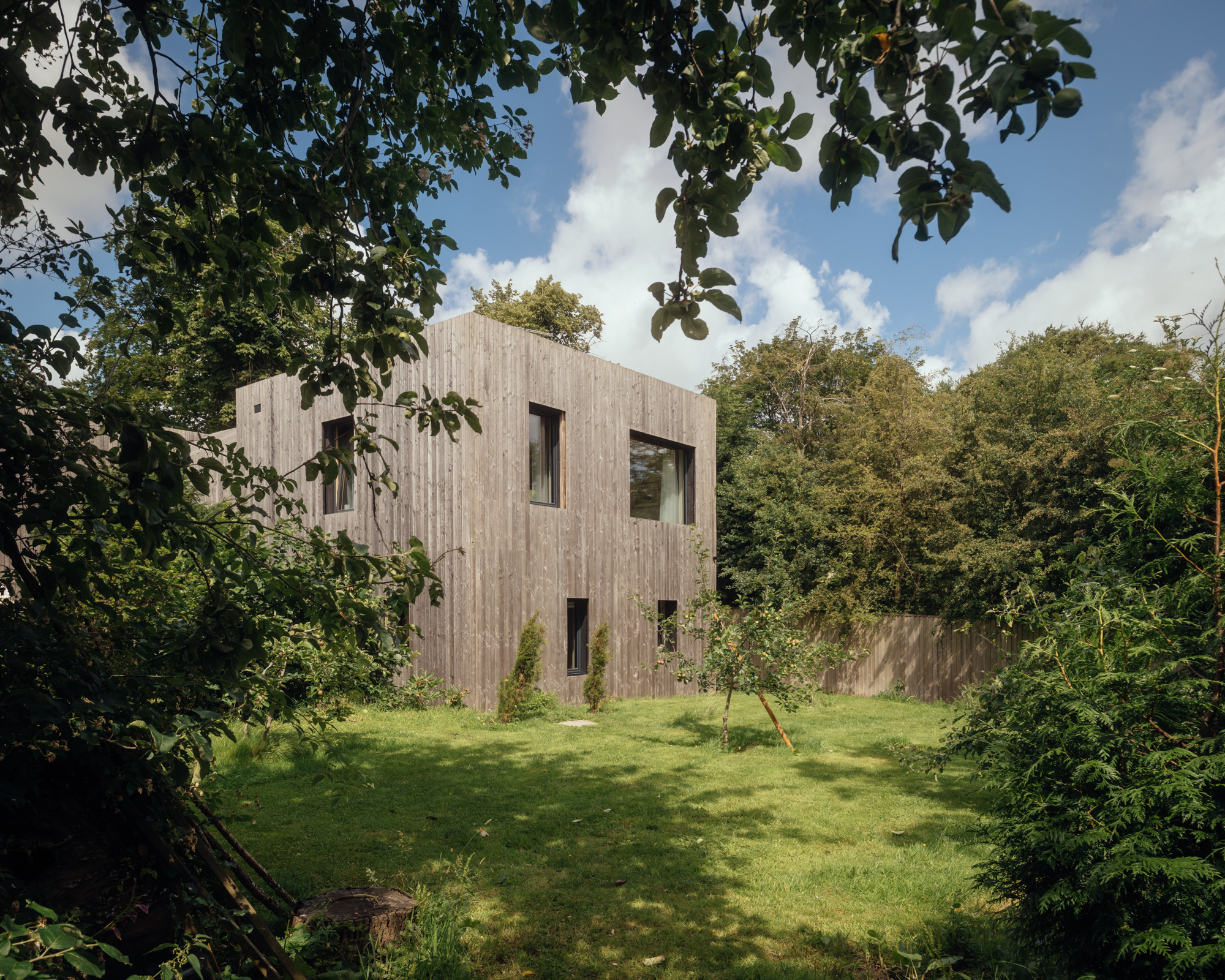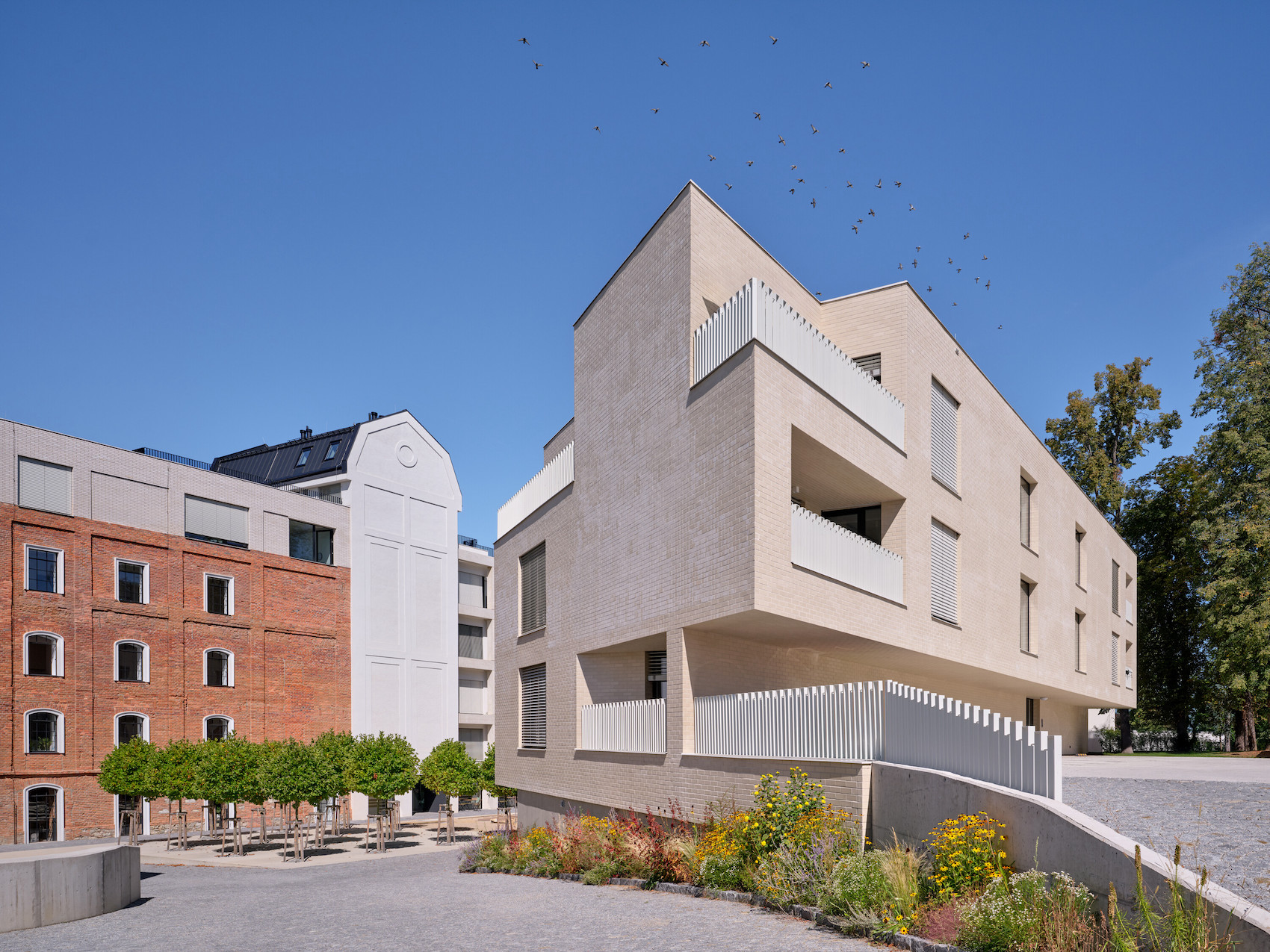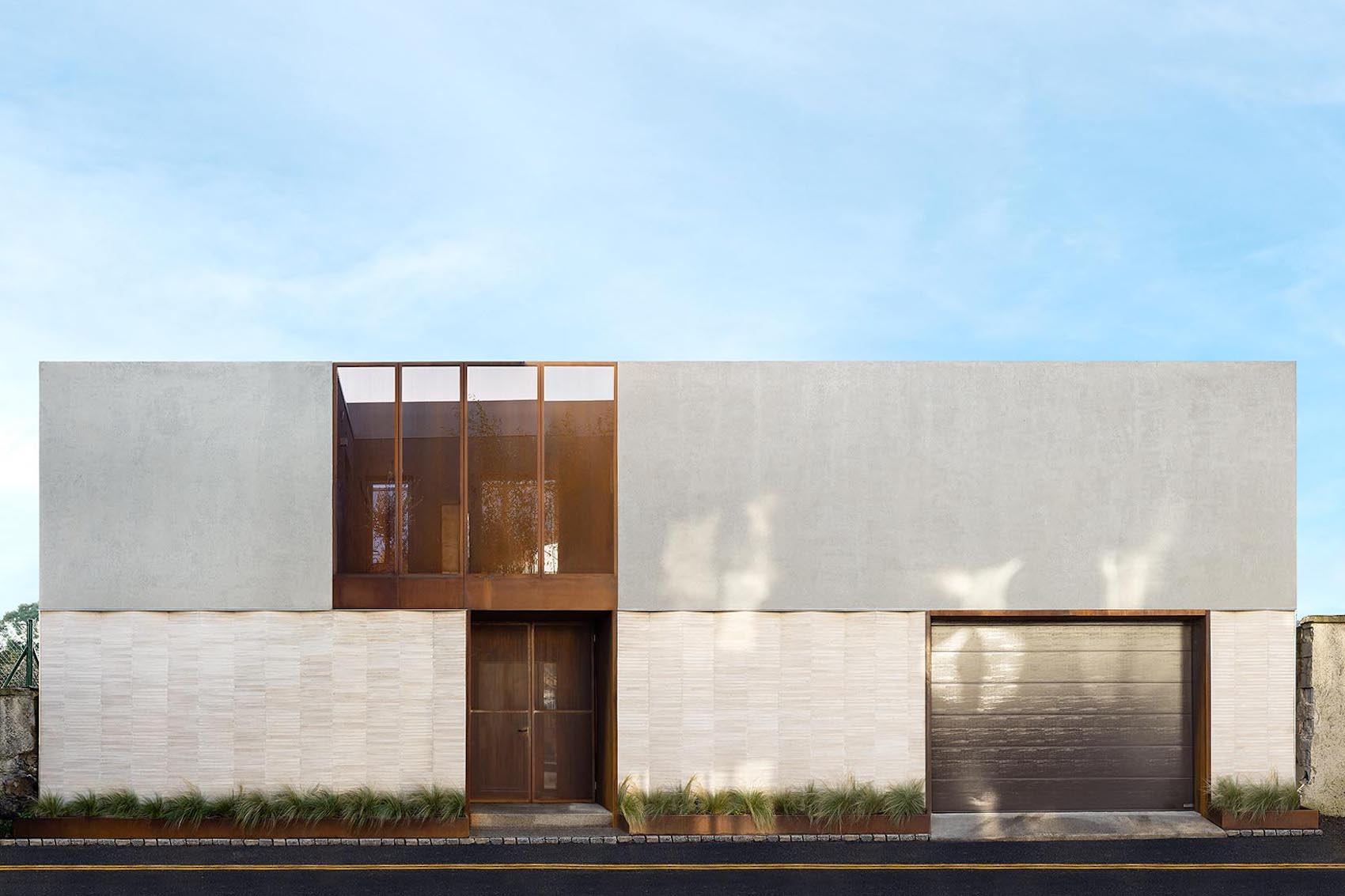McLean Quinlan uses vernacular building materials to striking effect on a coastal dwelling in West Sussex
Harbour House is located adjacent to a coastal path overlooking Chichester Harbour in West Sussex. Sited in an Area of Outstanding Natural Beauty, the two-storey dwelling designed by McLean Quinlan is intended to respect its sensitive context.
Conceived as a collection of volumes, two red brick wings frame a finely crafted flint facade that faces the harbour. The ground floor has been raised to ensure views over the path hedgerow to the harbour and beyond. Traditional vernacular building materials have been chosen where possible, including knapped flint for the main building volume clad.
Internally different textures mark the divide between the individual wings. The main stair to the west serves as a counterpoint a narrow boat-like stair to the east. A striking central space featuring timber ceilings and full-width glazing ensures view of the harbour from the courtyard.
The clients, who are Keen landscape designers, have created a garden that reflects the site’s various natural habitats. To the north, looking across the harbour, the plants are hardy and salt resistant. To the south, the masonry wings protect a kitchen garden from the harbour salt and hard winter frosts.
Additional Images
Credits
Architect
McLean Quinlan
Structural engineer
Frank Van Loock Associates
Services engineer
En Masse Design
Quantity surveyor
Baillie Knowles Partnership




























