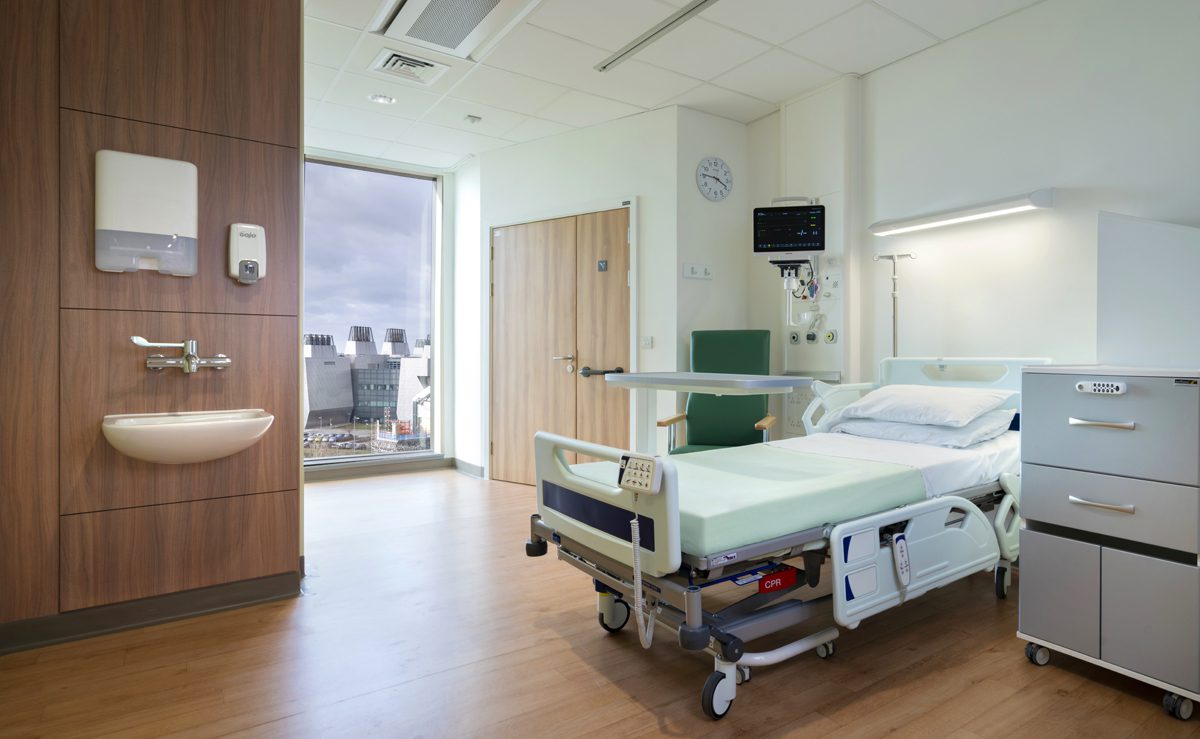HOK’s Royal Papworth Hospital in Cambridge draws its inspiration from both art and science
Designed by HOK, Royal Papworth Hospital is a state-of-the-art heart and lung centre with more than 300 beds. Sited on the Cambridge Biomedical Campus, the six-storey building is intended to minimise stess and anxiety for patients and visitors, while also being easy to navigate. The external landscape, which was also designed by HOK, comprises open green spaces organised around a duck pond.
The building is planned around two centrally located atria. Natural light and specially commissioned artworks are intended to create a calm, welcoming environment. The main reception desk is visible from the entrance doors and faces the lifts, which provide access to the inpatient floors. Situated close by is the outpatient atrium, which brings together testing, imaging and the day wards, with each departmental entrance clearly visible for staff, patients and visitors.
The hospital promotes the Royal Papworth Hospital NHS Foundation Trust’s model of care by creating separate zones for ambulatory or outpatient care, diagnostic and treatment functions, as well as emergency services. Clear separation of these areas aids navigation, streamlines admissions, and facilitates efficient patient transfers. A carefully considered structural and services strategy, together with the strategic placement of ‘soft’ space, means that the plan can be re-purposed to suit evolving clinical needs.
There are a range of functional spaces for families, including the patient bedrooms, throughout the building. Areas have also been designed for collaboration between family members and the care team for treatment planning. Internet spaces are located in the atria for patient and family access. The intention is to raise the level of access to clinical information while also supporting a culture of transparency, explains the architect.
The facade was developed in collaboration with Royal Papworth surgeon Stephen Tsui. The consultant recounted a recent visit to Chicago where he came across Anish Kapoor’s ‘Cloud Gate’ sculpture. He says that he was drawn to the dynamism created by the sculpture’s mirrored surface and wondered whether it would be possible for the new hospital to reflect the fact that healthcare is never static, that it too is constantly changing and evolving. The building’s curtain walling system explores this concept, and is intended to reflect and represent its ever-changing environment.























