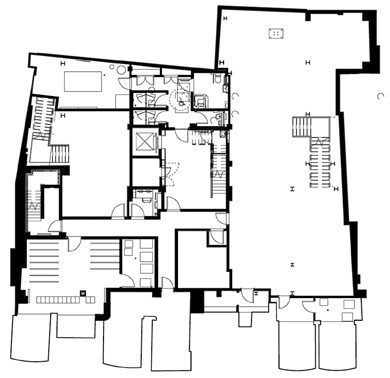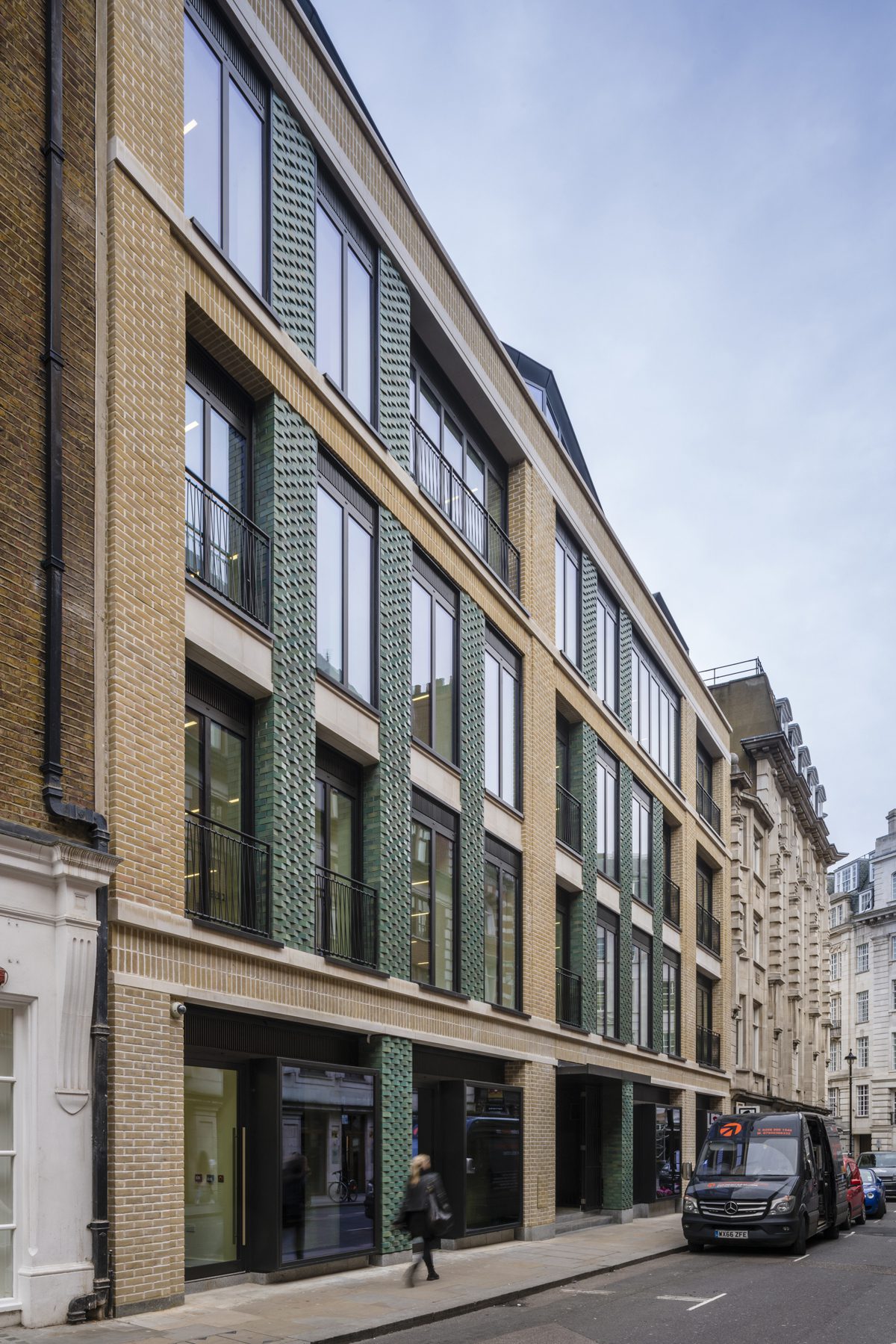Squire & Partners draws on local history to rework a 1980s commercial building in London’s West End
Remodelled by Squire & Partners, 5-8 Warwick Street is a high-quality, London commercial building that engages closely with its Soho Conservation Area site. The project is the latest in a series of schemes by the architect where layers of history have been investigated to remodel and reimagine, rather than demolish and replace.
“We explored the complete site history, starting with its origins as home to master fabric weaver Holland & Sherry, through the abstract and rebellious spirit of local resident Francis Bacon, to the post-modern facade applied to the building shell in the 1980s”, explains project architect and partner Tim Gledstone.
Basement, ground, first, third and fourth-floor plans
The development comprises offices and retail space, with a new metal-clad top floor. Expressed as an irregular folded mansard, the rooftop structure is intended to evoke Soho’s history of rebellion and creativity.
On the ground floor, a series of full-height glazed bays and a canopied entrance signal the retail units and office reception respectively. The facade is expressed as a brick frame interspersed with stone spandrels and vertical bands of ‘woven’ green tiles. The latter pay tribute to the site’s textile past.
Additional Images
Credits
Architect
Squire & Partners
Structural engineer
Heyne Tillett Steel
Services engineer
MTT
Client
The Royal London Mutual Insurance Society





































