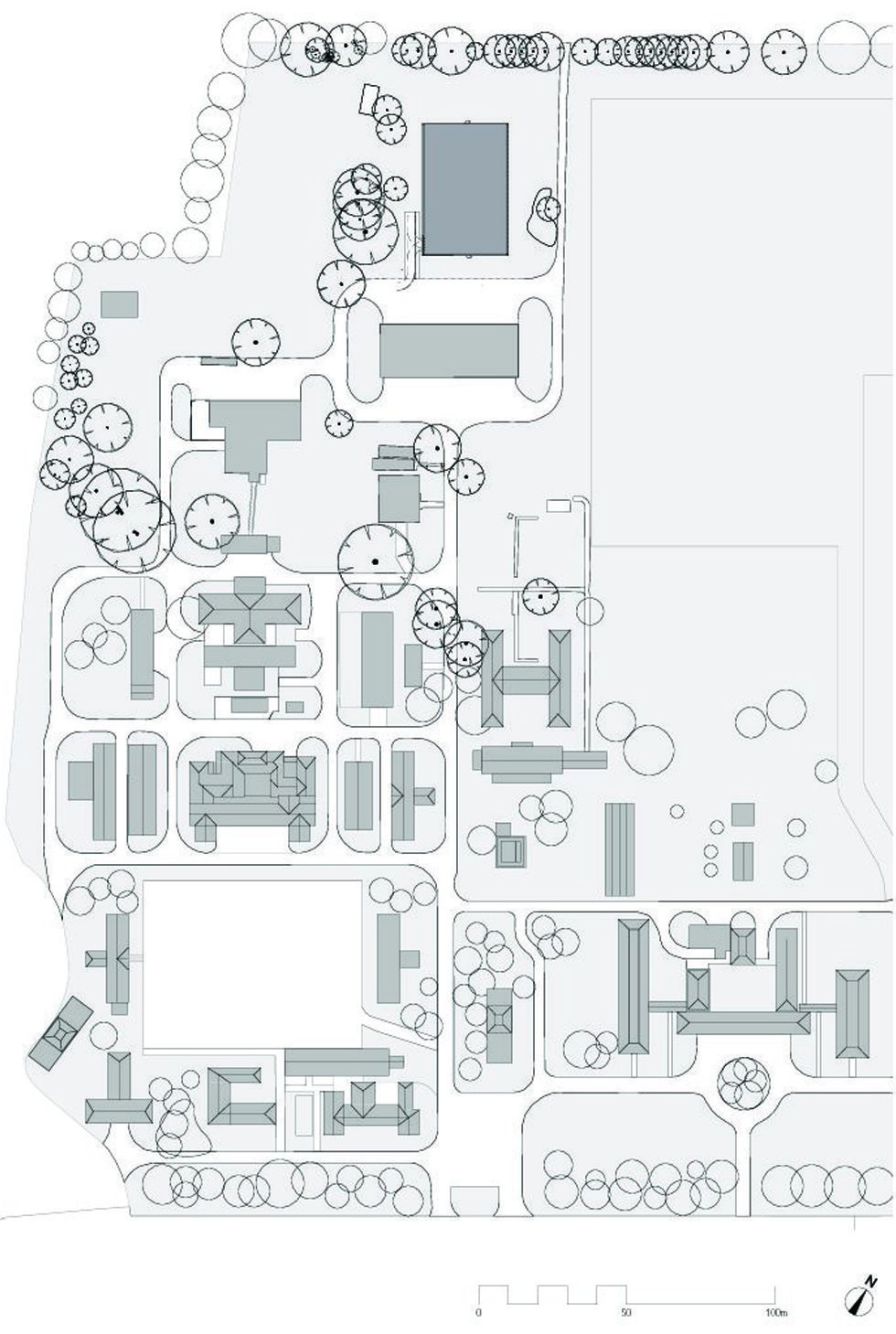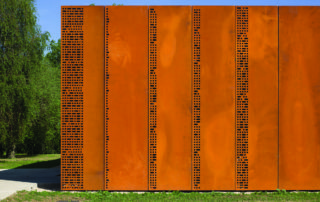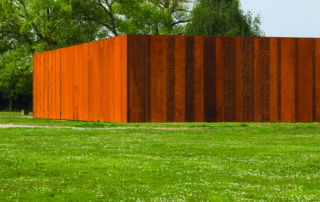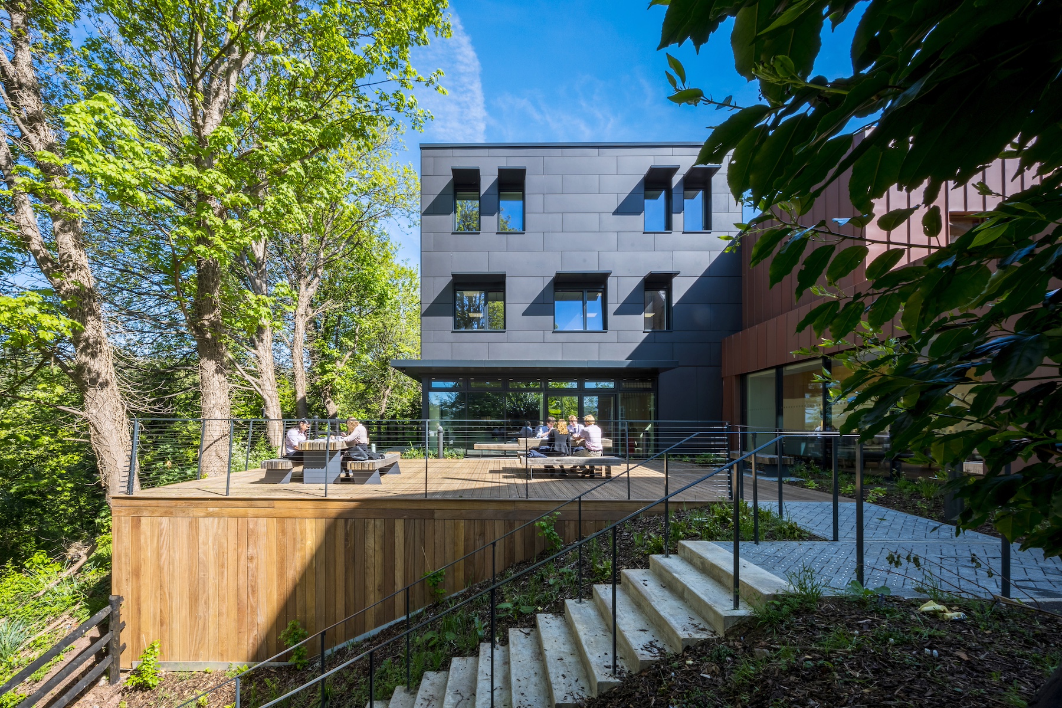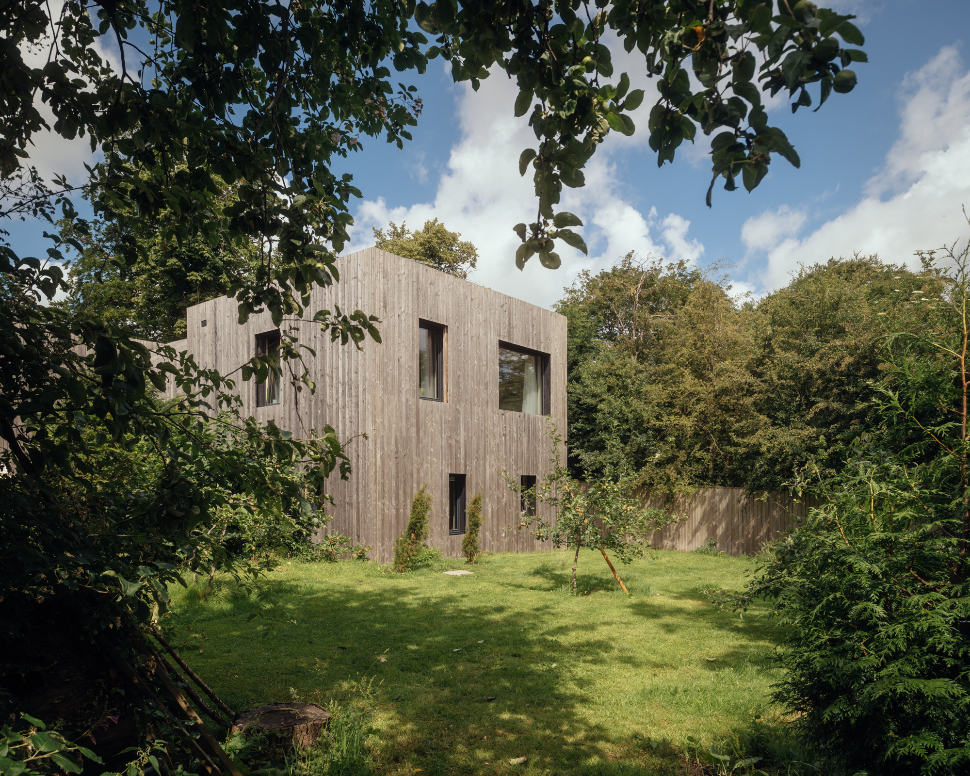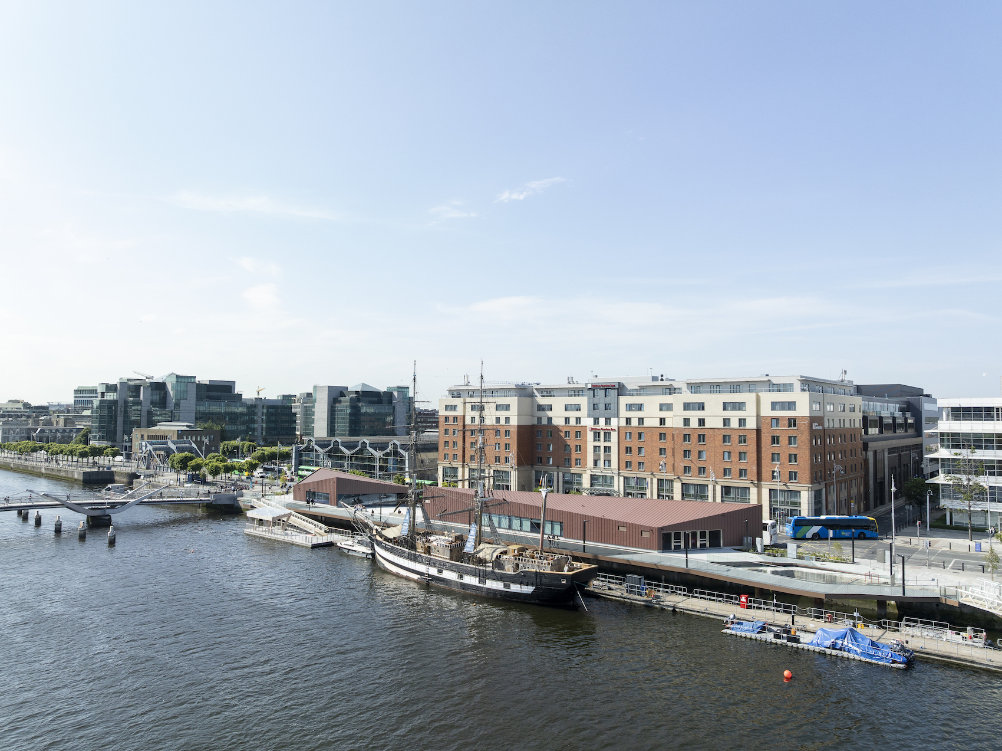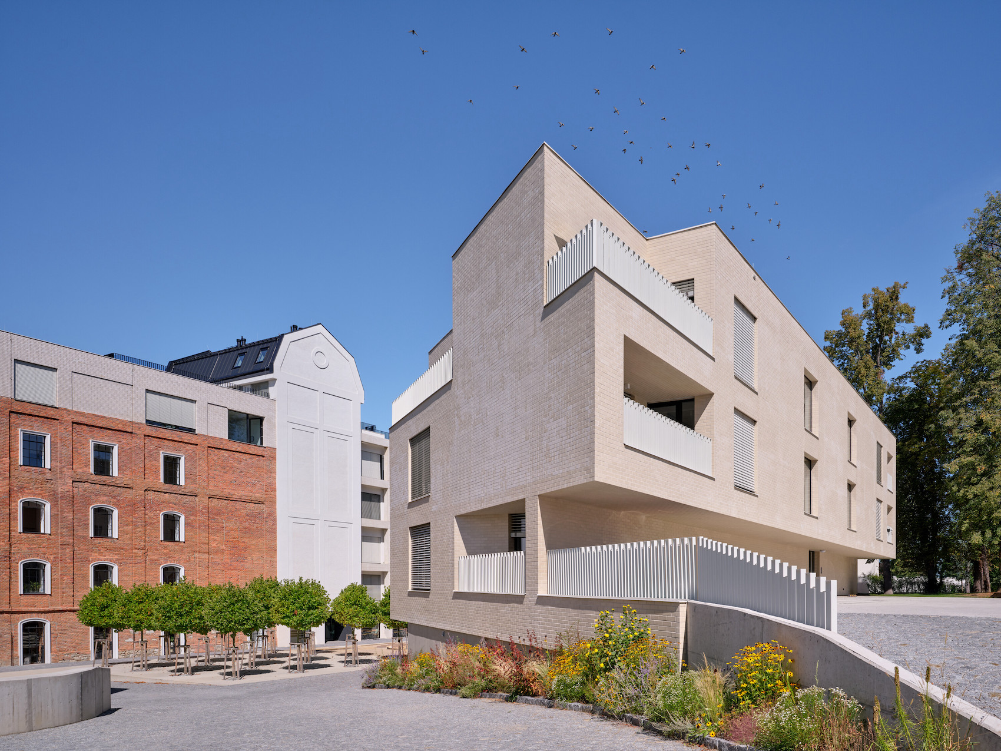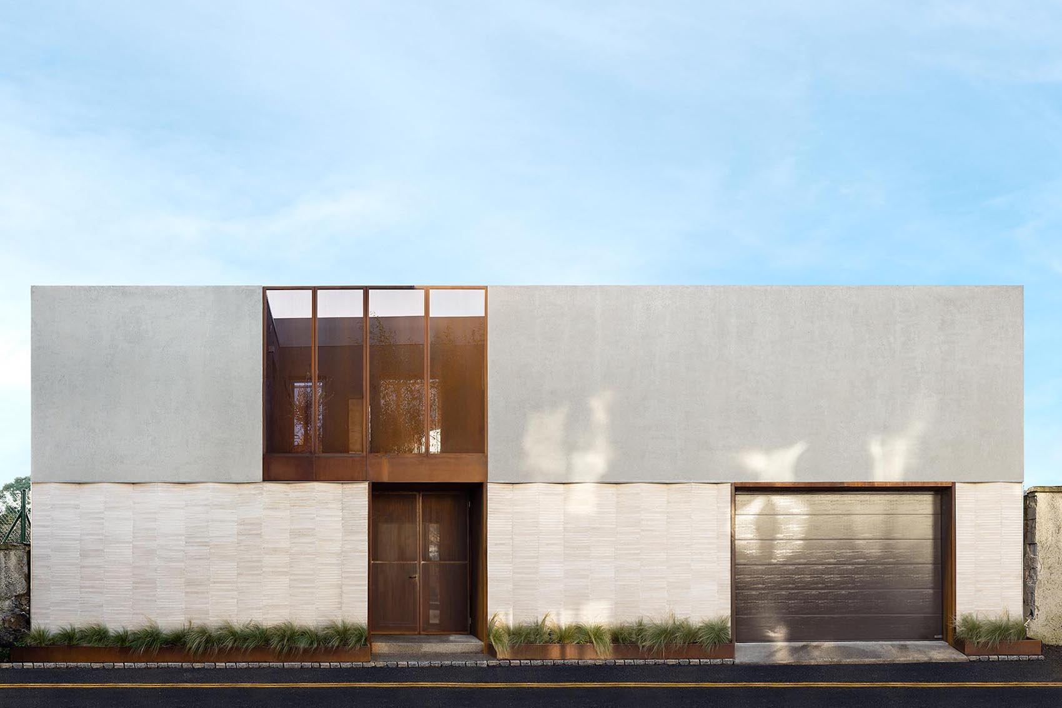Architype has completed a Passivhaus archive facility for Imperial War Museums
Located in Duxford, Cambridgeshire, Architype’s IWM Paper Store is a central repository for more than 14,000 linear meters of Imperial War Museums’ records and collections. The single-storey structure includes artworks, photographs, letters and diaries covering the history of warfare during the twentieth and twenty-first centuries. IWM’s responsibility to preserve the collections for future generations in the best possible environmental conditions and in line with the highest standards of best practice was the catalyst for the project.
The low, box-like form is designed to complement the existing historic buildings on the site. Full-height, oxidised steel facade panels signify each year of the archived collections from 1914 onwards. Perforations in the panels denote the quantity of collected documentation, with more noteworthy years around wartimes being heavily perforated in accordance with the volume of data collected. The plain uninterrupted patina of the oxidised steel is intended to complement the colour and texture of the surrounding brick buildings.
Site plan, ground and mezzanine floor plans; section
“To ensure the long-term preservation of the collections it is critical that the environmental conditions of the building remain very stable and well within the optimal tolerances for temperature and humidity”, explains the architect. “Traditionally this has been achieved through a finely-tuned balance of complex building services. A Passivhaus strategy provided IWM with the opportunity to use a low-energy method that guarantees stable environmental conditions for significantly lower running costs.”
Currently awaiting certification, the repository is Architype’s second completed Passivhaus archive and boasts the world record for airtightness (0.03ach). The facility is also designed to provide for up to 30 years’ expansion for IWM’s collections.







