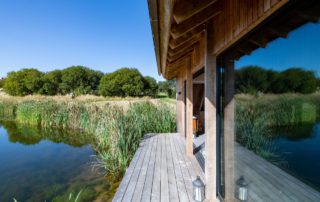A lakeside retreat by RX Architects complements its rural setting
RX Architects’ Lake Cabin is sited in Brabourne within the Kent Downs Area of Outstanding Natural Beauty (AONB). Positioned at the edge of a lake, the exposed timber-frame structure is approached along a woodland trail and is not accessible by vehicles. The plan comprises a garden room, kitchen, wet room and mezzanine with beds. Wide-format Douglas Fir boards line the internal walls.
Site plan; ground-floor plan
A pair of sliding fully glazed elevations angle out towards the water, providing views across the lake and a seamless transition from inside to outside. A cantilevered deck extends out over the water, ensuring easy access for swimming and kayaking.
The building is clad in a combination of rough-sawn, wide English oak planks, and thin narrow-planed English oak boards. A concrete datum at the base of the structure steps up to create a bench and log store. The metal roof and roof trims have a patinated bronze finish in contrast to the unfinished timber cladding. The latter is intended to tarnish and weather with the landscape.
Additional Images
Credits
Architect
RX Architects
Structural engineer
Price & Myers
Landscape
Marian Boswal Landscape Architects
Joinery
Chartwood Joinery

































