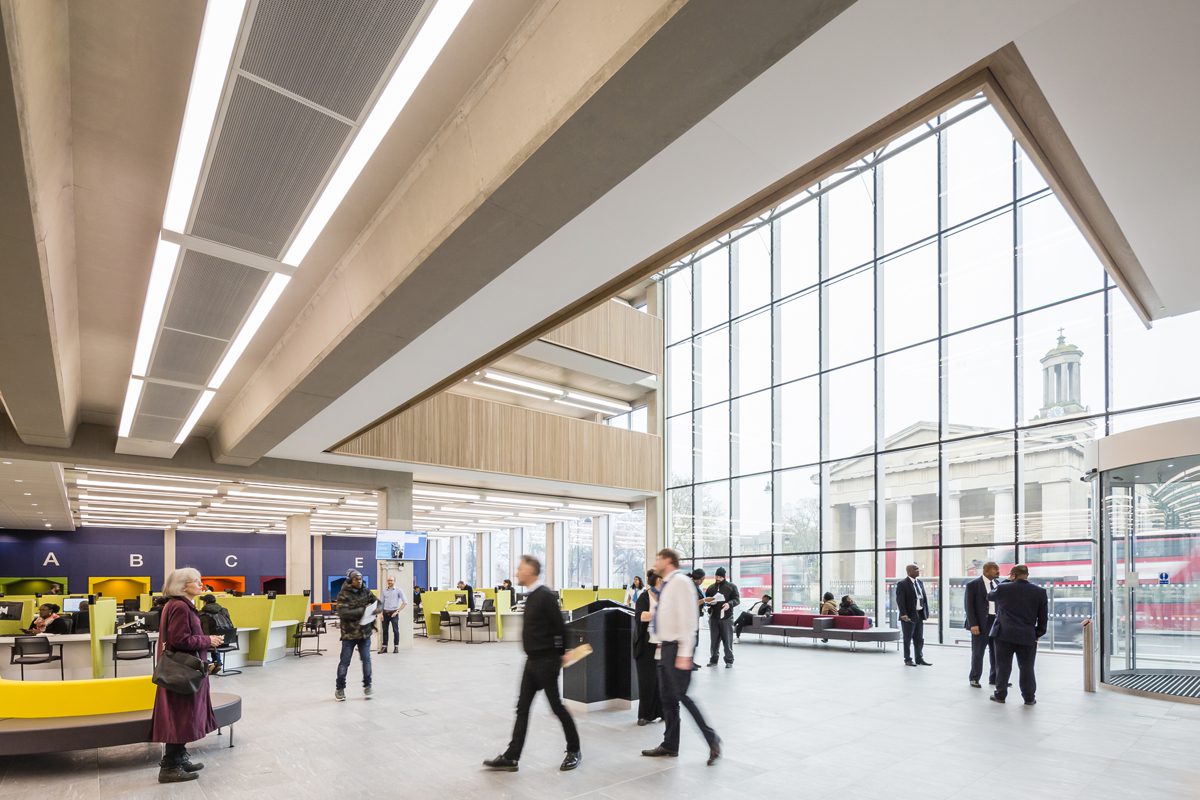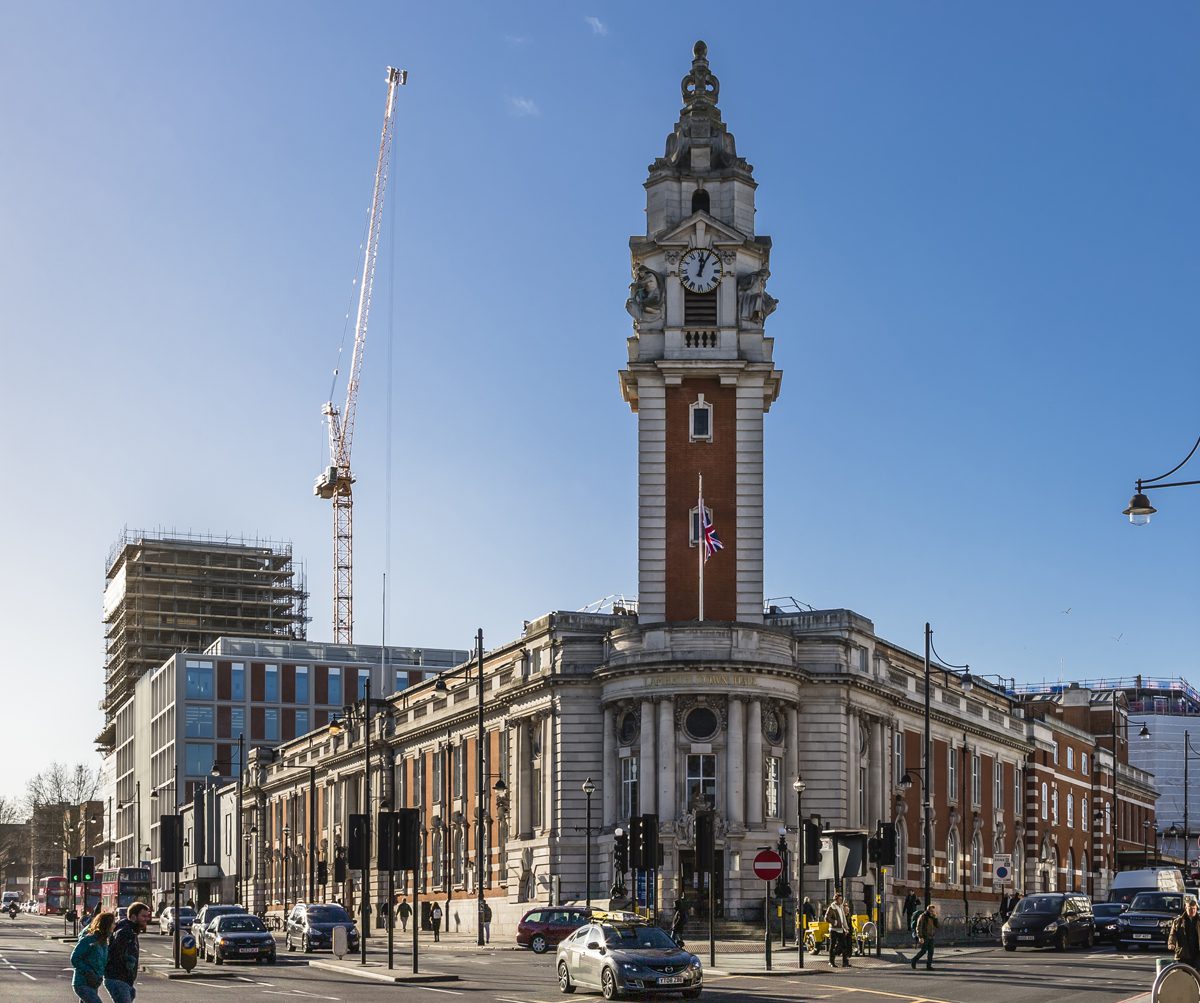Cartwright Pickard has completed the first phase of a new civic quarter on Brixton Hill in south London
Designed by Cartwright Pickard, Lambeth Civic Quarter is centred around the refurbishment and expansion of grade II listed Lambeth Town Hall in south London. The first phase of the project includes an 11,000-square-metre BREEAM Excellent-rated civic centre, 194 new homes with 40 per cent affordable housing, and a 200-space cycle hub.
The refurbishment of the town hall was driven by the council’s desire to provide a modern, energy-efficient workspace with increased public access and community use, says the architect. Key elements of the project comprise a new centrally-located atrium with an ETFE roof, a new public courtyard and register office, an enterprise centre for local start-ups and small businesses, as well as the refurbishment of the council chamber, public assembly halls and committee rooms.
Axonometric site plan; ground- and first-floor plans
A large customer service centre is located on the ground floor, with the upper floors given over to flexible office spaces designed to facilitate smart working practices. Intended as a symbol of transparency, a 24-metre high atrium links all six floors and provides views out over the borough. The atrium’s ‘smart facade’ curtain walling incorporates an intelligent solar control glazing system that eschews blinds or shades, and is maintenance-free.
Conceived as a modern interpretation of the town hall’s material palette, the civic centre’s employs precast concrete panels that closely resemble Portland stone together with a rich red brick. Internally, exposed concrete soffits, columns, beams and stairs create a simple, modern aesthetic, with colour introduced through bespoke furniture.
The removal of unsympathetic modern clutter and ad-hoc building extensions is central to the success of the scheme. Original fixtures and fittings have been carefully restored using traditional trades and techniques. Brass door fittings, joinery, marble, terrazzo, hardwood floors, stained glass, vaulted ceilings, chandeliers, windows and scroll legged radiators have all been refurbished, returning the building to its former glory.
Mechanical ventilation and cooling have been introduced to improve air quality and acoustic performance. A roof-mounted ‘energy centre’ will power the town hall, civic centre and new housing at Hambrook House and Ivor House, which form part of the next phase. With the town hall and civic centre now in use, the project has reduced Lambeth Council’s core office buildings from 14 to 2, cutting the organization’s carbon footprint by two-thirds and saving taxpayers more than £4.5m a year, says the architect.




































