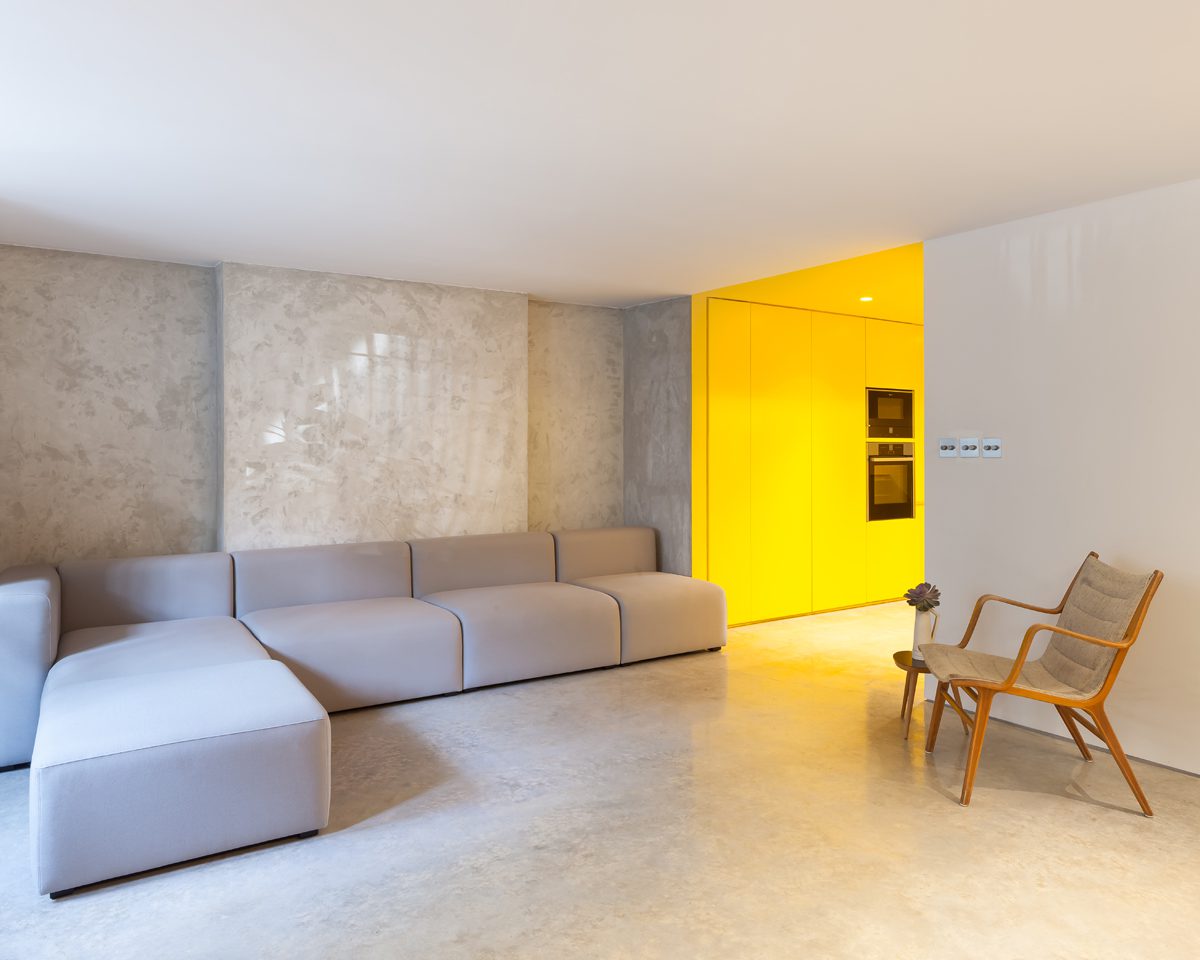Russian For Fish reworks a Victorian flat in London using polished concrete and vibrant yellow surfaces
Appointed to renovate a Victorian flat within an end-of-terrace house on Beresford Road, north London, architect Russian For Fish diagnosed that it had a “dual personality”. The upper-ground floor was light and spacious, with appealing original features, including high ceilings and a bay window. By contrast, the lower-ground floor was a shady den of narrow corridors, low ceilings and vacant spaces. The brief was to transform the dark and neglected half of the building into a bold, contemporary and welcoming home that reflected the owner’s taste for modern, gallery-style restraint.
Lower-ground floor plan
Inspired by the aesthetic of commercial and industrial spaces, polished, light-toned concrete is used throughout the lower-ground floor space and party wall. A vibrant shade of yellow dominates the kitchen and continues up the stairwell to form a visual threshold between the lower-ground floor and more traditional interior beyond. A large skylight set into the existing side-return extension transforms a previously lifeless passageway into a light-filled space, dotted with plants. The latter introduce warm, vibrant green tones to the palette.
The reconfigured lower-ground floor has resulted in additional usable space, including a utility room and marble tiled shower room – without structural alterations to the building. The final touches are provided by the client’s own furniture and extensive record collection, which now have room to breathe as features of the new interior.
Additional Images
Credits
Architect
Russian For Fish
Structure
MDA Structures
Contractor
Peridot Design and Build































