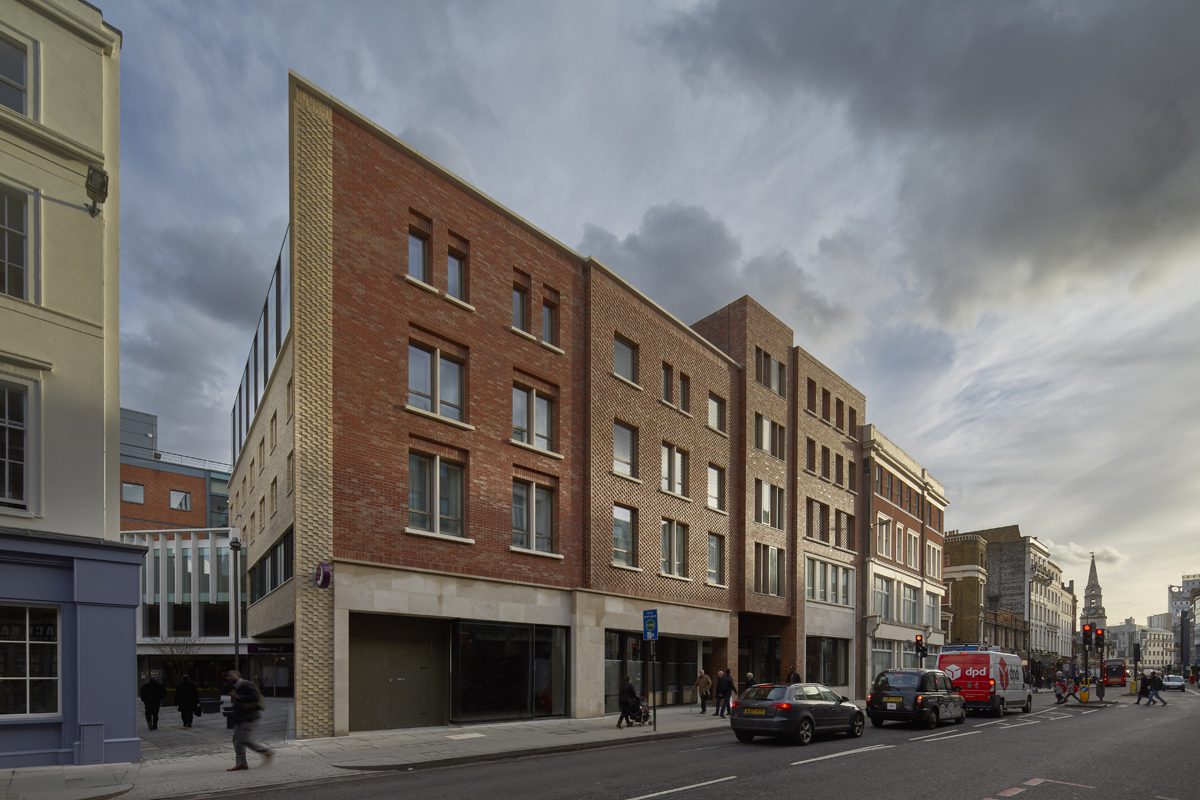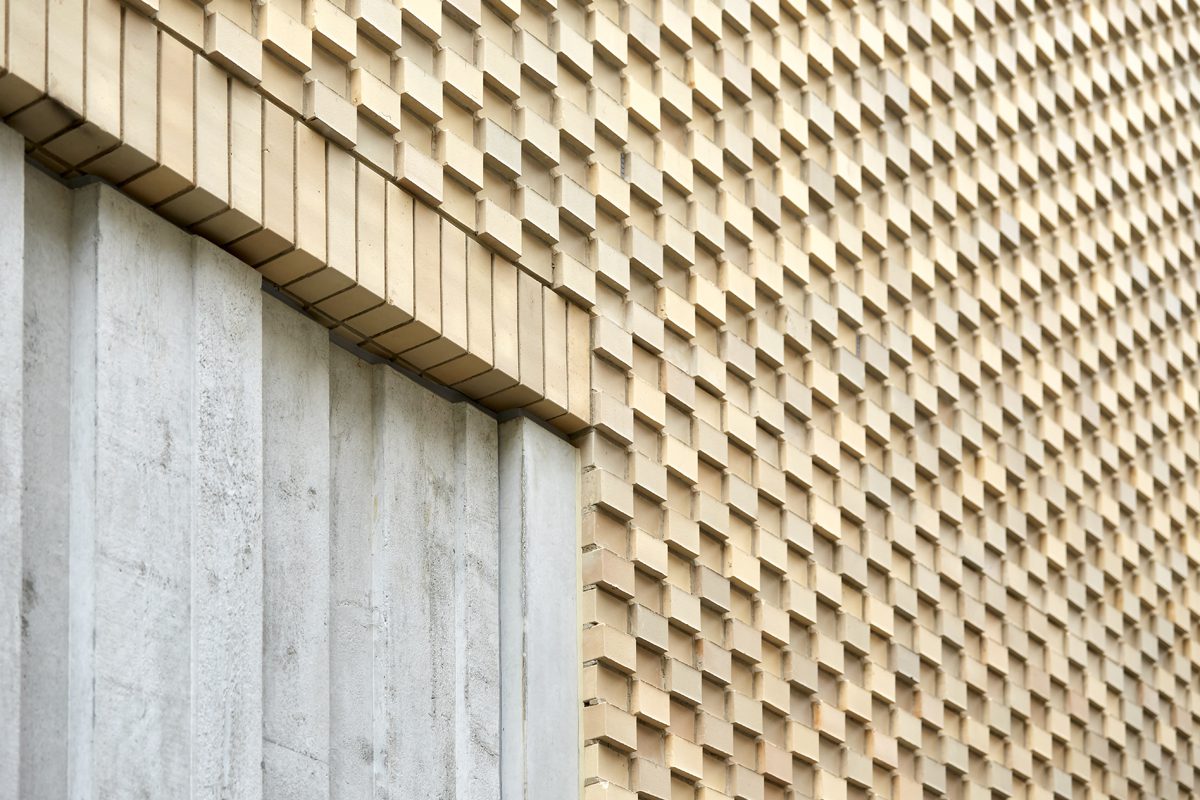A London hotel designed by LTS Architects responds sensitively to its historic setting
The Borough High Street Hotel in London by LTS Architects includes 100 rooms, two retail units, a gym and the refurbishment of a listed building. The seven-storey scheme is located within a conservation area and forms part of the wider redevelopment of the London Bridge area.
The new above-ground superstructure comprises an in-situ reinforced concrete frame and hand-laid brickwork cladding, writes LTS Architects. The first floor incorporates a deep transfer slab to accommodate the structural change between narrow blade columns in the hotel and the more widely spaced columns in the ground- floor retail areas. The building is supported by bored cast-in-place CFA piles, which are positioned around existing Northern Line underground rail tunnels.
The Borough High Street facade is divided into four bays whose proportions are derived from historic plots along the street. The reintroduction of access to Nag’s Head Yard to the south and Spur Inn Yard to the north, is intended to enliven the public realm. The detailing of the shop fronts and hand-laid brickwork evoke construction techniques that have been in use on the site for centuries. Local historical motifs, such as stone cills and special head details, are employed on the windows. A range of parapet details refer to eighteenth-century brick soldier course tops and larger render cornices of neighbouring buildings.
The street elevation employs a water-struck brick alongside two different coloured wire-cut bricks. The roughened rear face of the buff wire-cut brick is used alternately to add texture. A stepped header brick detail is set out from the centre of each perpend to minimise the impact of installation tolerances on the bonding.
The landscape design is informed by the site’s historical spatial arrangement and in particular the alignments of the Spur Inn and Nag’s Head yards. Replanned to increase public accessibility, Spur Inn Yard now makes reference to a building known as 131 Borough High Street, which was demolished as part of the works. The yard’s ancient granite sets and flags were surveyed, recorded and stored off-site during construction, before being relaid.
Designed to BREEAM Excellent, the scheme features a range of passive and active environmental technologies. Deep reveals and external fins control solar gain on the facades. The low- energy design incorporates a high performing thermal envelope, air-source heat pumps, a CHP engine and rooftop photovoltaics. Biodiversity is enhanced through the planted walls and roofs.
Additional Images
Download Drawings
Credits
Architect
LTS Architects
Structural engineer
Ross & Partners
Services engineer
CH2M
Quantity surveyor
Currie & Brown
Structural glazing
Ridlands
Windows
Aluprof
Curtain walling
Dotcom Glazing
Reconstituted stone
Craftstone

























