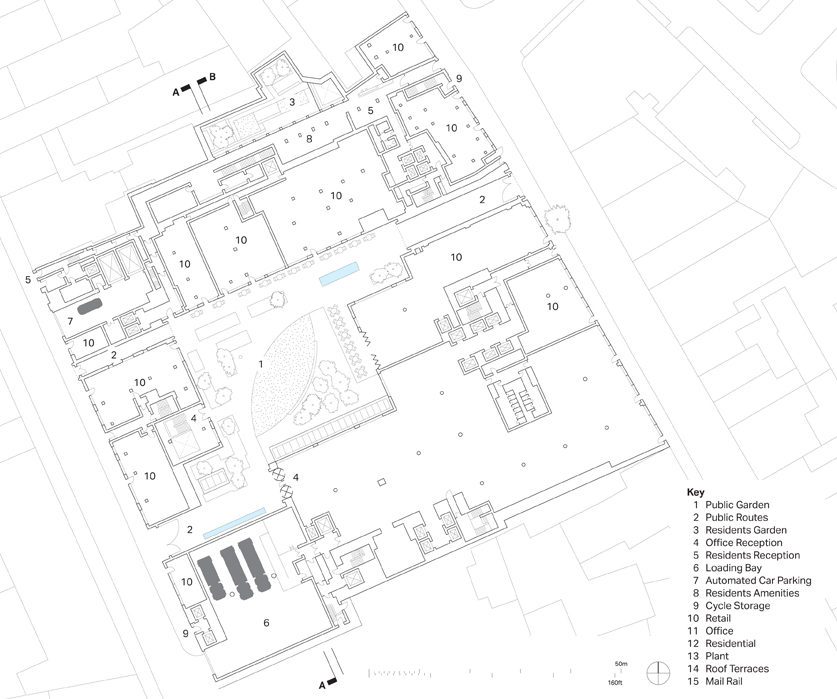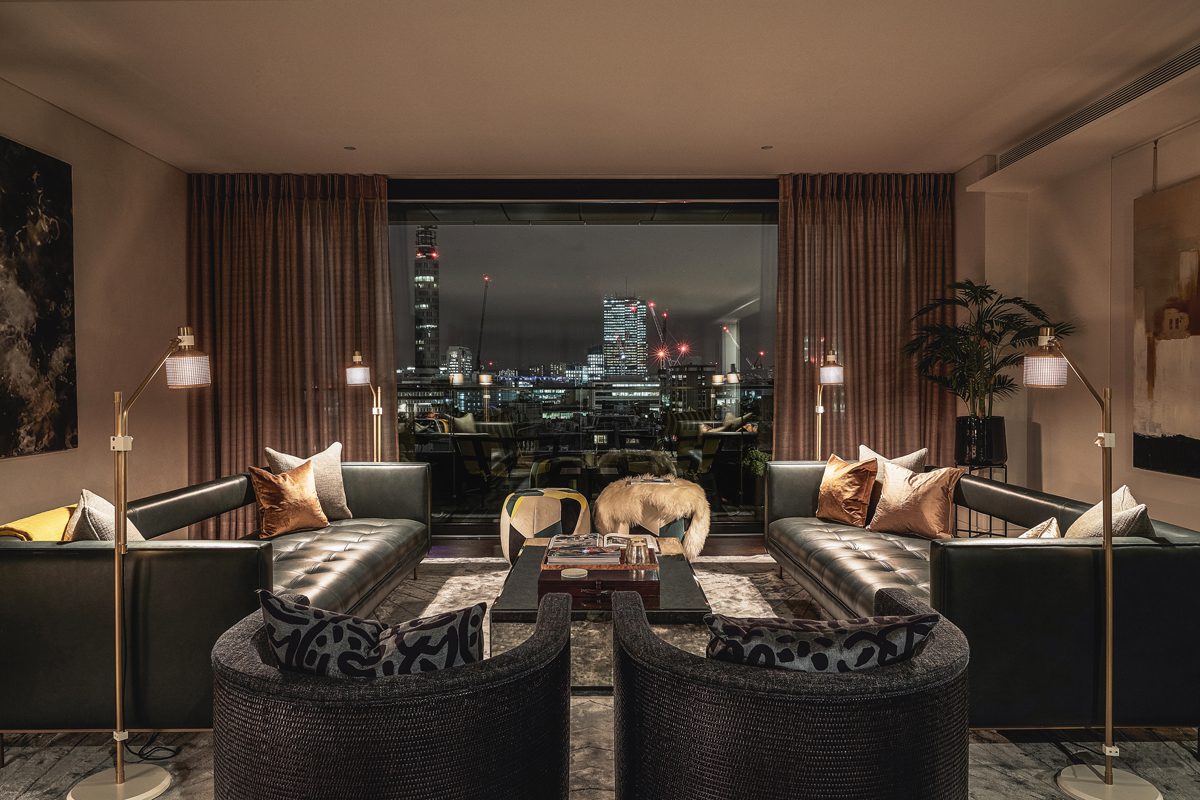A flagship mixed-use development by Make Architects is planned around a publicly accessible garden located close to London’s Oxford Street
Replacing a Royal Mail sorting office near London’s Oxford Street, Rathbone Square by Make Architects is mixed-use development for Great Portland Estates. Two L-shaped blocks stepping from six to nine storeys are organised around a publicly accessible garden that accounts for 20 per cent of the GDA. The architect worked closely with Publica to choreograph the routes and connections through the site, and with Gustafson Porter & Bowman to design the garden.
The 1800-square-metre garden includes rich planting, water features and public seating. A central lawn is framed by semi-mature trees and shrubs. The scheme’s commercial elements are located on the south side of the site, while the apartments and retail units occupy the north. Stepped massing on the south-west side draws light into the garden during the afternoon and evening. The facade is broken into vertical elements that address the street. There are 160 apartments in total, with 50 different types to minimise repetition. Each one has a balcony or terrace, expressed with either a glass balustrade or rolled, ribbed, ceramic panels, steel spindles and timber handrails.
Ground- and upper-floor plans; section
Some of routes through the scheme are wide and open to the sky. They are entered through patinated bronze gates designed by Robert Orchardson and meander through the garden. Others are covered and less obvious, comprising jade green glazed ceramic passageways that are intended to evoke the nearby 18th century Newman Passage. One of the passageways incorporates a glass bridge that connects the residential elements to the north and west of the site. The ceramic archways are punctuated by windows that provide glimpses into the retail units behind.
A largely monochrome palette comprising brick, ceramics and specialist metals is combined with smooth, clean lines. This allows the garden and the jade green passageways to be the main feature. The proportions of the bricks are longer than average, with recessed horizontal mortar joints. Flush vertical joints emphasise the strong sense of horizontality in the materials. The uppermost floors step back from the street line and are clad in dark bronze anodised aluminium.
The materials and their proportions have been chosen to express the functions of the building, says the architect. The scale of the commercial element is much bigger, with large linear picture windows and full-width, dappled, stainless steel spandrel panels. By contrast, the residential element has more appropriately sized glazing, and is more tactile and playful. The ceramics are light in colour with some handmade, some pressed, and others extruded to give a range of finishes, reflections and shadows.




































