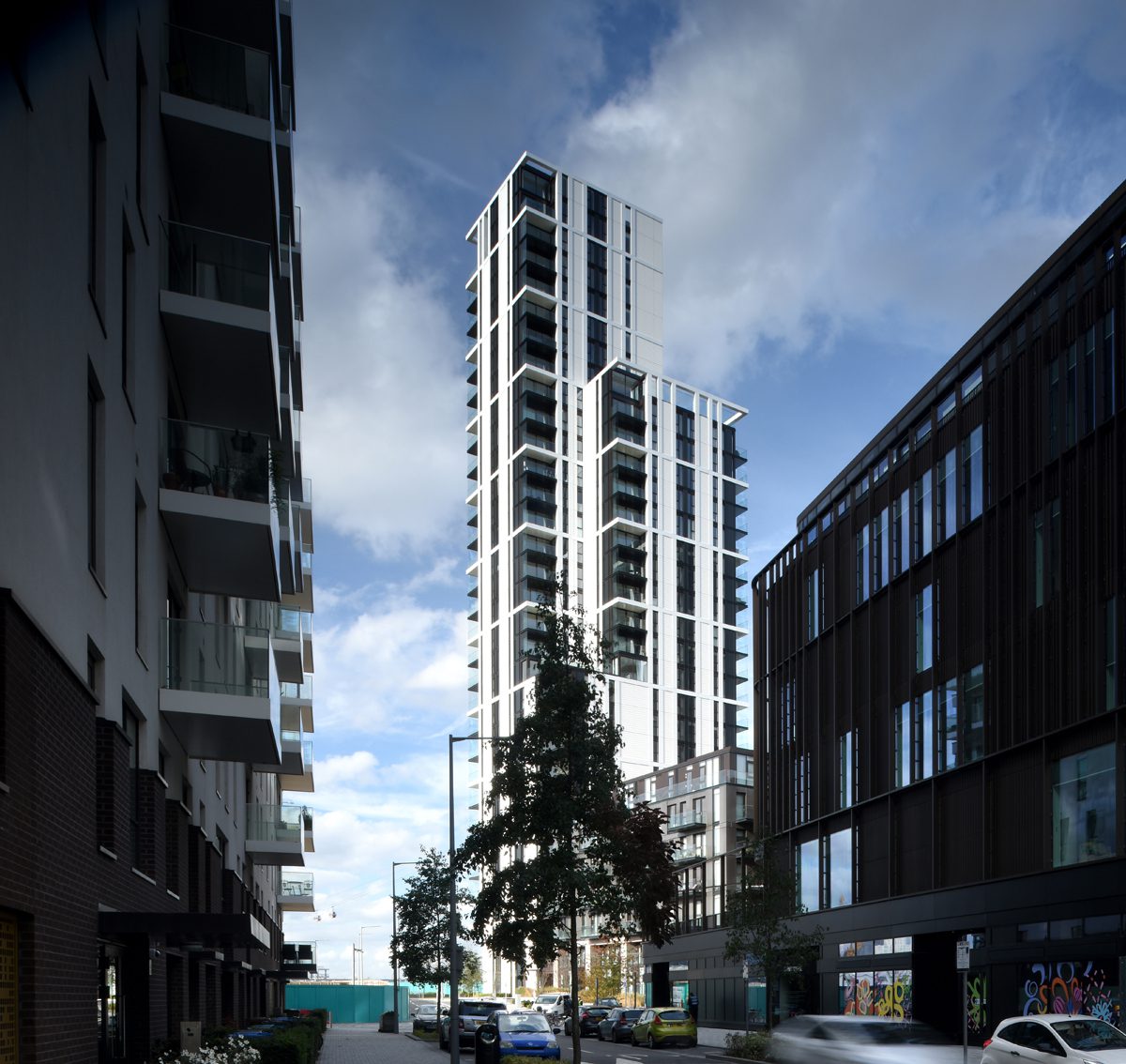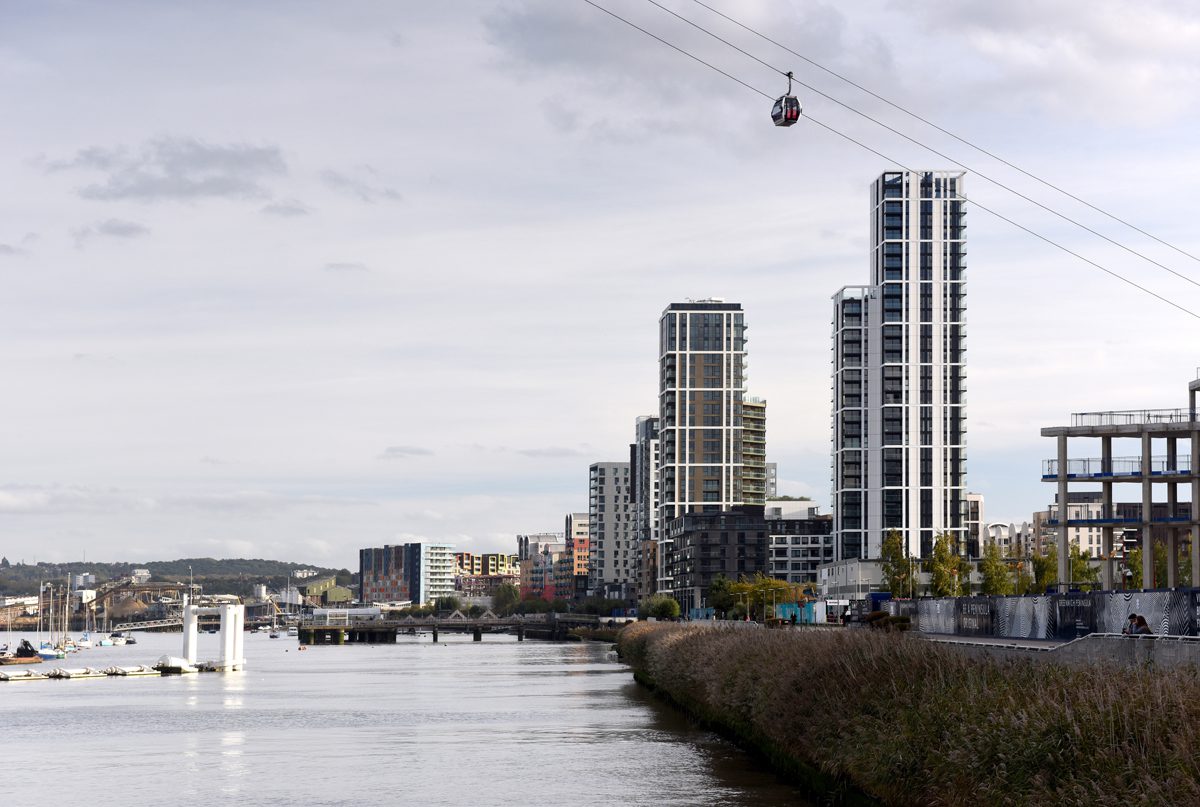Pilbrow & Partners completes The Waterman on Greenwich Peninsula
Pilbrow & Partners has completed The Waterman, a 269-unit residential development that forms the first stage of the Greenwich Peninsula masterplan. The practice won an invited competition to develop a mixed-tenure community on the east of the Greenwich Peninsula shortly after it was established in 2013. It proposed an urban typology integrating traditional courtyard blocks with strategically placed tall buildings. The former are intended to deliver appropriately scaled streets, while the latter denote the positions of new public squares. The Waterman contains each of these elements, including a new public space, low-rise perimeter courtyard, and slender high-rise building.
A six-storey structure defines three sides of the urban block, enclosing a private courtyard garden for residents. Expressed as a robust stone plinth, two-storey townhouses articulate the base of the building. The top floor cantilevers out over the facade and is given over to penthouse apartments.
Level three floor plan
The tower building comprises two wings flanking a central core. The former contain dual aspect apartments with L-shaped living rooms set around corner balconies to maximise views out.
Ground-floor residential accommodation is located above semi-recessed parking and includes private terraces overlooking the footway – a contemporary reinterpretation of the classic Georgian section.
The scheme provides fully accessible entrances for all residents by raising Tidemill Square up over the parking and utilising gently inclined roads. Communal facilities include a residents’ garden, club room and cinema overlooking Tidemill Square.
Additional Images
Credits
Architect
Pilbrow & Partners
Structural engineer
CH2M
Services engineer
Hoare Lea
Facade
Buro Happold
Cost consultant
AECOM
Client
Knight Dragon Development

































