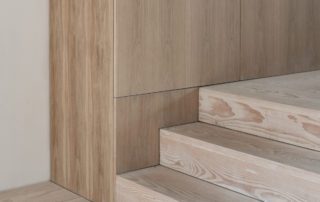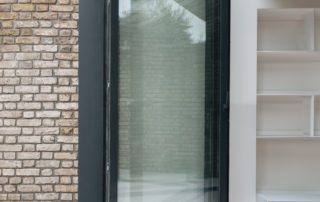con | form architects has boldly reworked a Victorian terraced house in London
Designed by con | form architects, Repoussoir is a refurbished London terraced house that includes a ground-floor rear and side extension, reconfigured interior and a lowered garden and garden room. In contrast to the existing roof extension that dominates the rear elevation, the architect has adopted a deferential approach to the house and its immediate context. The project also respects the existing structure, particularly the outrigger. The rear external walls and internal partitions on the ground floor have been removed, creating a large open-plan space that is both internal and external, house and garden.
To maintain the connection between inside and out, interconnecting perpendicular steel frames with infill frameless roof glazing and glazed aluminium bi-fold doors form the primary building envelope. This also maximises daylighting at the rear. The frames are conceived as devices through which the external spaces and historic context are perceived, and through which daylight filters into the space, explains the architect. The structural tension is intended to contrast with and act as a foil or repoussoir to the existing building, emphasising its compressive, monolithic nature.
Concept diagrams; ground-floor plan; section
The solidity and permanence of the original brick outrigger is further expressed with a brick soffit to the rear living space. A simple masonry perimeter wall and horizontal roof are used to form the rear outbuilding, with glazed aluminium bi-fold doors allowing it to be used as a habitable space. The external paving matches both the tone and dimensions of the soap-washed Douglas Fir flooring, further bluring the distinction between the interior and exterior.
To avoid traditional looking downlighters, the luminaires for the rear living space are located in what look like removed bricks from the ceiling soffit. This produces pools of ‘brick proportioned’ light. Linear LED strip-lights installed around the perimeter of the timber floor wash the masonry wall. This feature is extended outside and into the outbuilding providing a consistent linear element that visually connects the spaces at night-time.




































