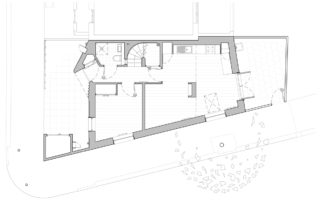Office S&M completes a colourful east London house, designed for rent
Designed by Office S&M, a new-build, end-of-terrace house on Salmen Road, Plaistow, east London, has an inventive plan and idiosyncratic, characterful material finishes both internally and externally, but has been delivered for a comparatively modest construction cost of £205,000.
The 87-square-metre, three-bed, three-bath house occupies a wedge-shaped plot and was built to rent by a small developer for whom this was a first new-build project.
Seeking a counterpoint to the “biscuit-brickwork of contemporary London design trends”, Office S&M chose to work with two brightly coloured and textured facade materials: a stippled render in ‘millennial pink’, and a green terrazzo, which forms a durable base and is also used to line window reveals, bouncing light into the interior.
The angular site is “celebrated throughout the design, in both plan and section, to give spaces that accentuate their volume, while disguising the constrained footprint”, says the architect. “By working with the structural engineer to take structure away rather than add it in, space was maximised to create four-metre-tall first-floor bedrooms and a triple-height staircase.” Each interior space has natural light from two directions. Circulation is organised so that from the cranked front door, visitors have a view all the way through to the rear garden, while the triple-height staircase within a curved enclosure pulls the gaze upward through the house.
With a generous bathroom for each bedroom, the house was intended to cater for a variety of occupants, from nuclear or inter-generational family groups to young sharers.







































