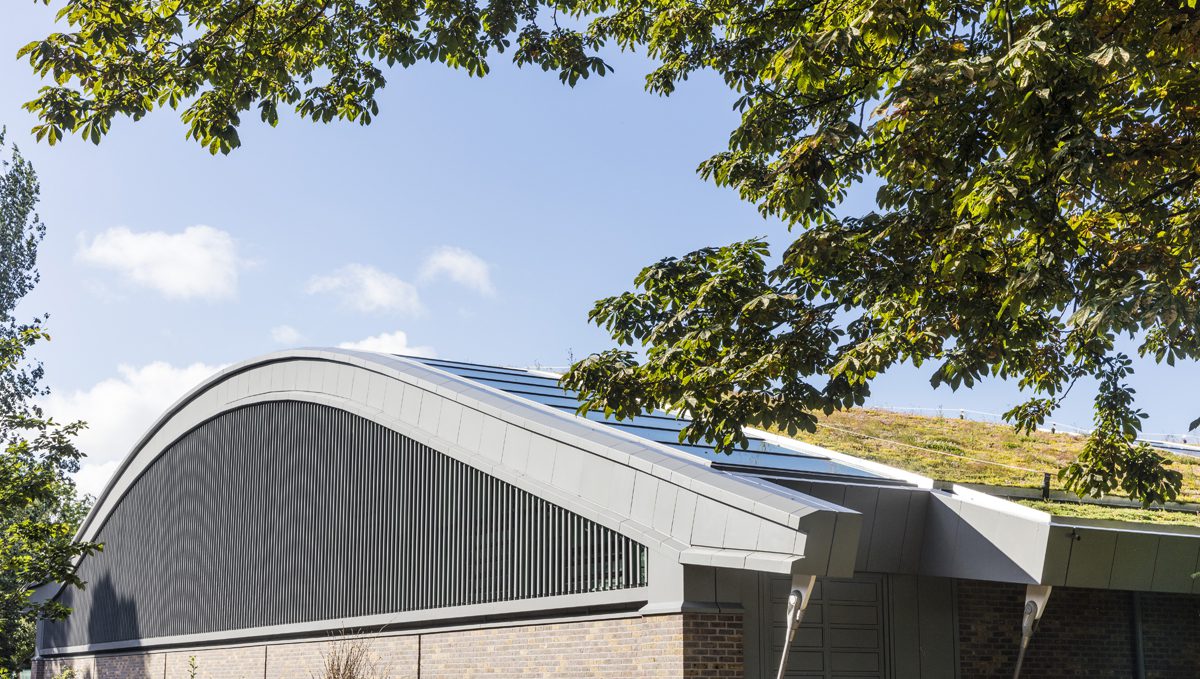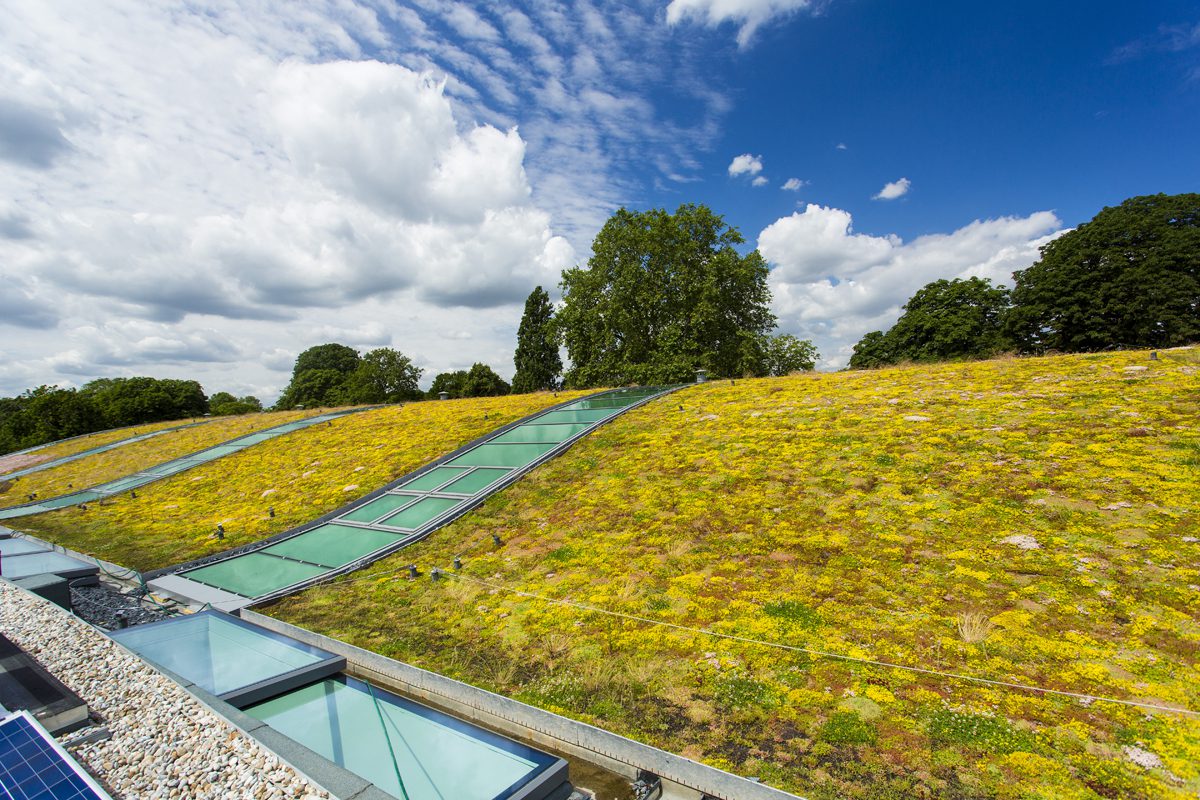A sedum-covered vaulted steel roof provides high levels of performance at a sports and social club by David Morley Architects
The Hurlingham Club Racquet Centre in Ranleagh Gardens, south London, by David Morley Architects forms part of a private members club, and includes four indoor and two outdoor tennis courts, four squash courts, a multi-use games area (MUGA) and changing facilities. Central to the scheme is a discreet, sedum-covered, vaulted steel roof that not only provides a 38×70 metre column-free sports space, but also ensures that the building merges with its park setting. Articulated by strips of rooflighting between each court, the tied-arch portal links the geometry of the main tennis hall to a two-storey wing containing viewing galleries and secondary support spaces.
Steel was the natural and most cost-effective material for the roof due to the long spans required, writes David Morley Architects. The primary structure comprises a series of pre-fabricated, tied-arched steel frames incorporating large diameter bespoke tension bars at 16.5 metre centres. Paired together, the welded box sections act as Vierendeel trusses, helping to distribute horizontal forces back to the vertical braced systems. Spanning between the arches are timber stressed-skin panels.
A key design consideration was how to conceal the fixings between the timber panels and the steel frame. The solution was to use the bottom plates of the welded primary arches as bearing ledges for the timber panels. The panels were then tied to the tops of the structural members with steel straps and fixed used self-drilling screws.
Transfer structures support the vertical load of the arched frames and distribute the residual thrusts, providing resistance to lateral wind loads. Further efficiencies have been gained by portalising the structure, and providing raking ties at the roof ends. The latter help to minimise the depth and thickness of the steel arches. Reinforced concrete slabs on metal decks act as a diaphragm for the roof, accommodating the large horizontal forces and transferring them to vertically-braced walls.
Designed to facilitate delivery to site, the trusses were fabricated in three sections and then connected with bolted splices using a seating jig. Once assembled, the 40-45 tonne trusses were lifted into place by a pair of cranes. Off-site manufacture helped contain the construction programme to 14 months.
The roof’s sedum covering helps to attenuate rainwater, provides protection from the sun, and promotes biodiversity. Strips of rooflights between each court ensure high levels of daylighting. The lighting and heating systems in the tennis hall are zoned on a court-by-court basis to avoid energy wastage. An air-source heat pump, together with roof-mounted photovoltaic panels, serve as low carbon/renewable energy sources to reduce the building’s operational carbon emissions.
Download Drawings
Credits
Architect
David Morley Architects
Structural engineer
Price & Myers
Services engineer
Max Fordham
Quantity surveyor
Gardiner & Theobald
Steelwork
Billington Structures
Timber cassettes
Metsa Wood
Green roof
Bauder
Blocks
Lignacite




















