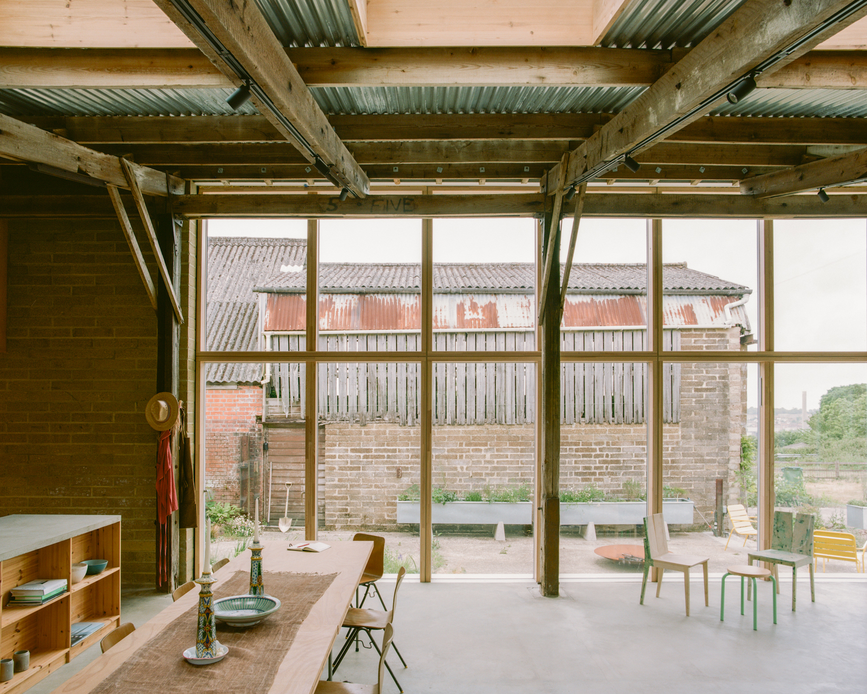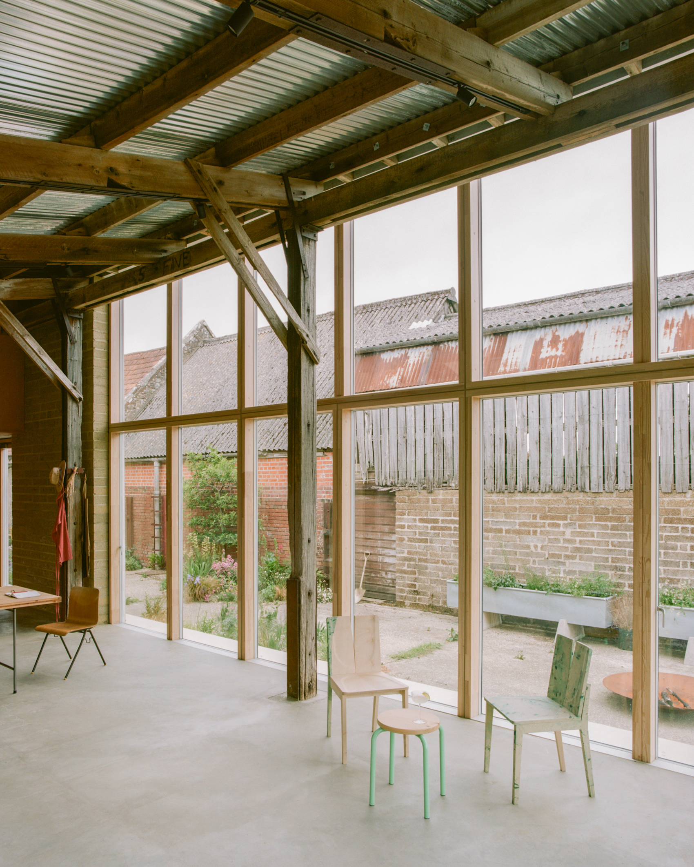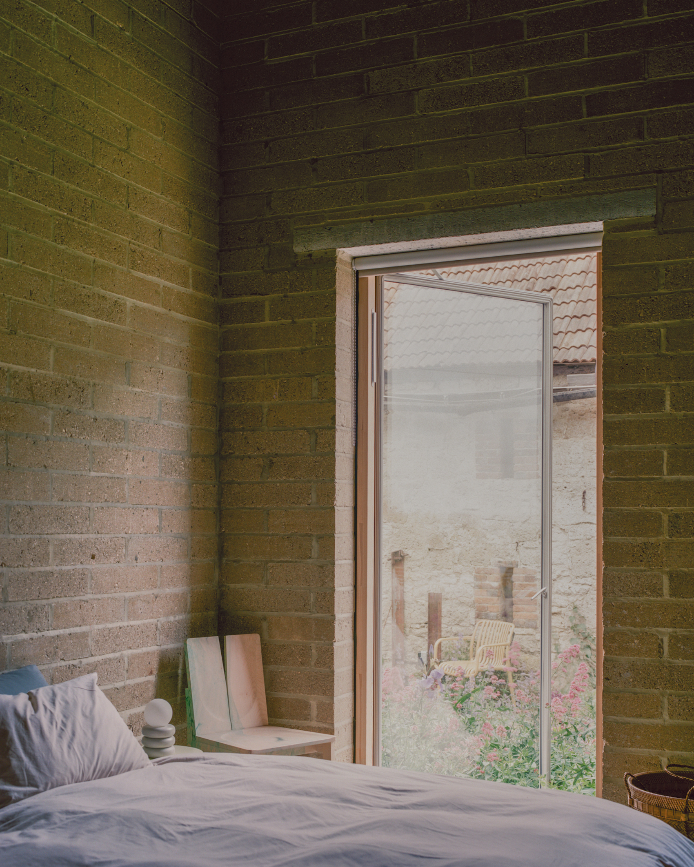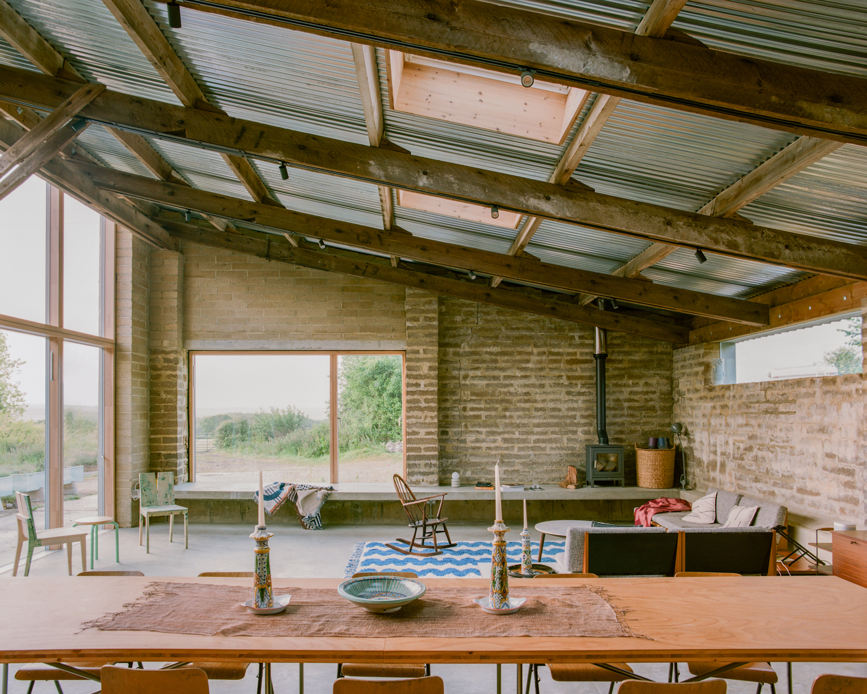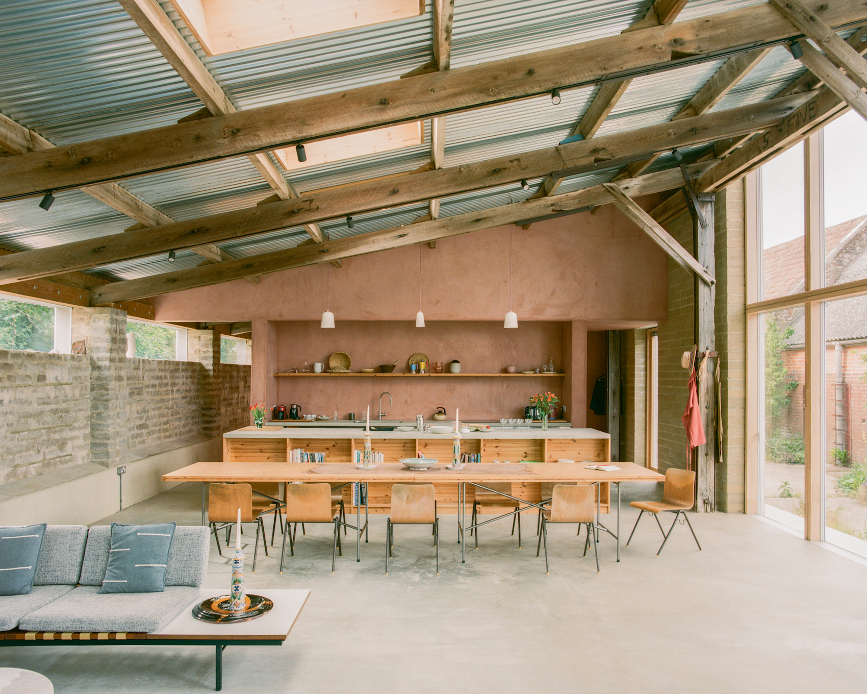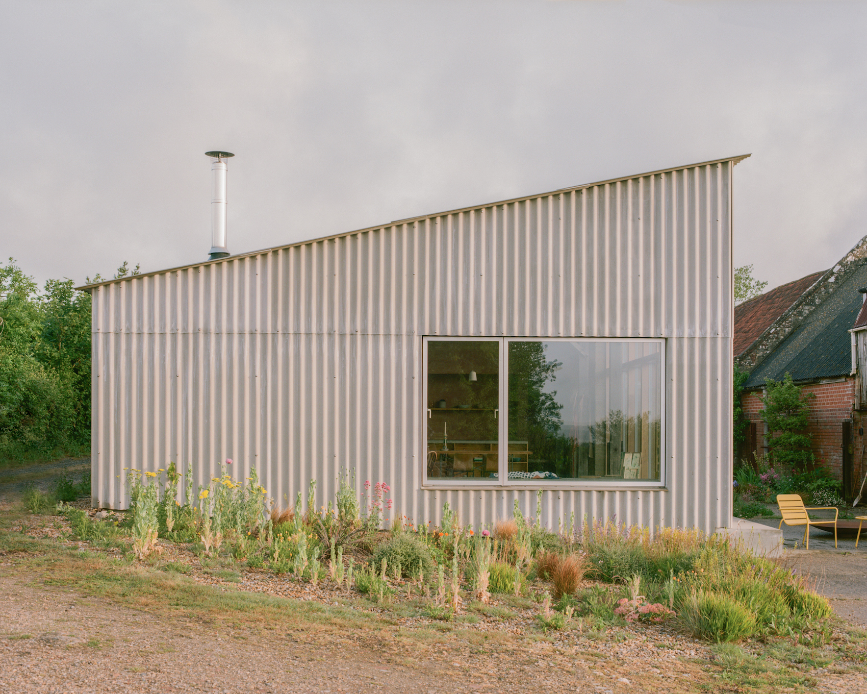Studio Weave’s recent conversion of a mid-20th Century barn into a family home near Cowes on the Isle of Wight is a model for how rural buildings can be reimagined without erasure.
Known as South Barn, the project is set within open farmland overlooking the River Medina, and retains much of the utilitarian character of the original structure while adapting it for modern domestic use.
Studio Weave adopted what the practice describes as a “light-touch” approach, guided by sustainability principles and respect for the existing building, its enduring weathered materials, simple form and rough edges being carried into the new home, where careful interventions preserve the memory of the site while adapting it for contemporary use.
Rather than erasing the barn’s agricultural past, the conversion seeks to amplify its character: the building’s weathered fabric being preserved wherever possible, with original materials left exposed to reflect its 50-plus years of use. New interventions, meanwhile, have been deliberately understated, intended to support rather than compete with the retained structure.
A large open-plan kitchen, dining and living area serves as the home’s spatial core, with a double-height expanse of glazing along the north-north-east elevation admitting soft morning light and framing long views across the surrounding farmland. The arrangement of rooms elsewhere in the plan is simple and functional: one master bedroom, two double bedrooms, and two bathrooms (one adaptable as an en-suite), supported by two utility rooms and an external utility shed for bicycles and storage.
Much of the project’s finer detailing was developed on site in collaboration with contractor Imphouse. Studio Weave worked closely with maker Mike and his team throughout construction, embedding a high degree of craft into the finished building. This collaborative approach allowed the design to respond to the barn’s specific conditions and quirks, producing bespoke solutions rather than standardised components.
The project also extends into its setting. Studio Weave has been working with Tom Massey Studio on a long-term vision for the surrounding landscape and the garden follows the same light-touch ethos as the building conversion, using low-water, low-maintenance planting and minimal imported materials. Decades-old concrete was also selectively removed to improve drainage and crushed on site for reuse as mulch, reducing waste and embedded carbon.
The exterior has been clad in corrugated cement board, a ubiquitous agricultural material that maintains the barn’s visual connection to its former use. Internally, lime render, larch panelling, and exposed corrugated galvanised steel ceiling spans have been used as finishes, with concrete being used for the kitchen work surfaces and built-in benching, paired with stainless steel elements.
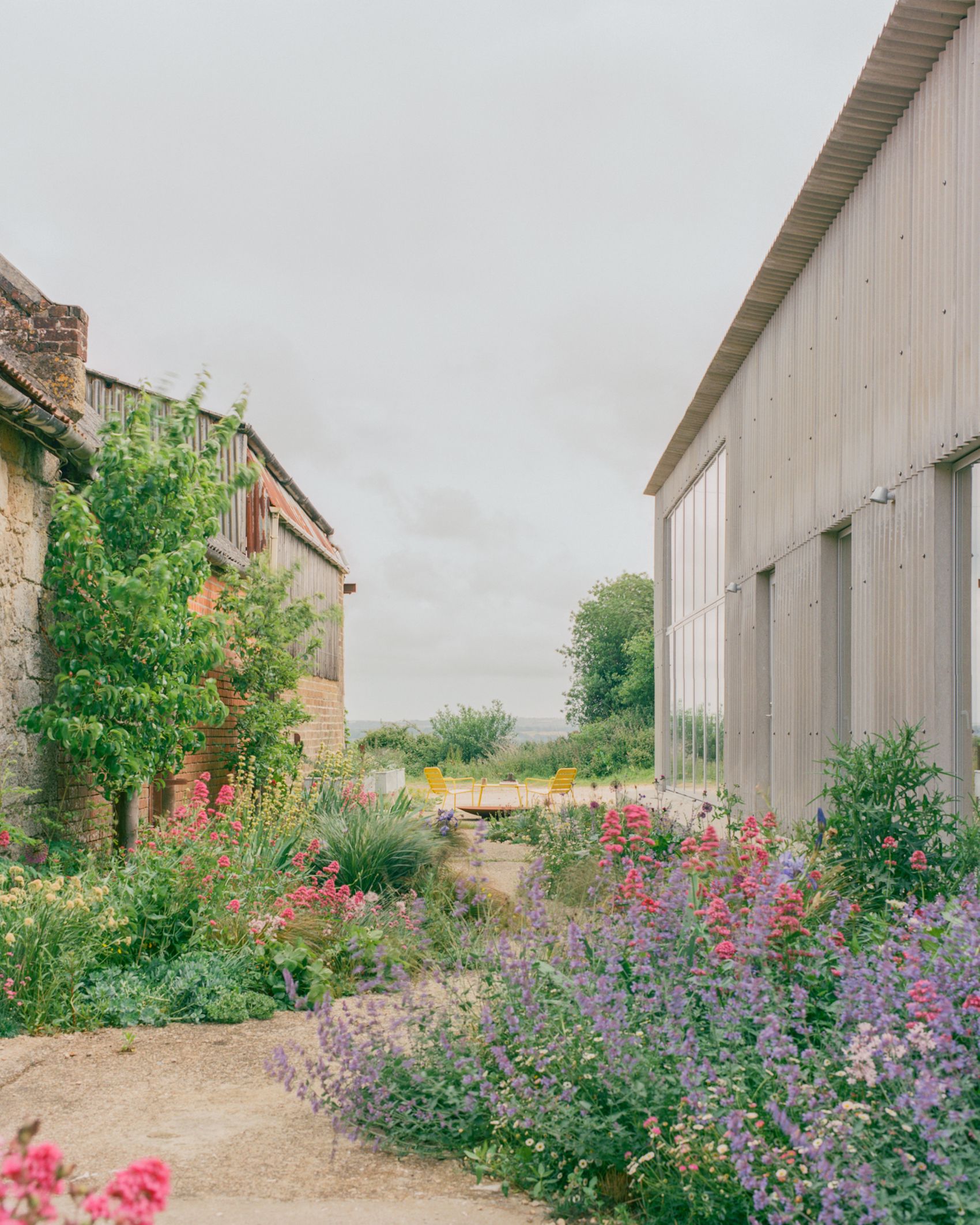
An air source heat pump provides energy for space and water heating, working in sync with a highly insulated envelope. A single structural slab incorporates underfloor heating, creating a lightweight and efficient system, while the orientation of the barn, aligned against the prevailing wind, helps to reduce heat loss and continues the logic of its original agricultural design.
For Studio Weave, the project represents an exploration of “deep reuse.” As founder Je Ahn explains, “You cannot design the feel of an aged building – we knew it was important to retain the elements that expressed the passing of time. Our aim was to open up the barn, both practically and metaphorically, to make it more accessible for its new inhabitants. Repurposing materials found on site for both their narrative and practical value allowed us to preserve the building’s story while giving it a new future.”
Client
Private
Architect
Studio Weave
Structural Engineer
HLS
Building Services
Webb Yates
Horticulture
Tom Massey Studio
Contractor
Imphouse


