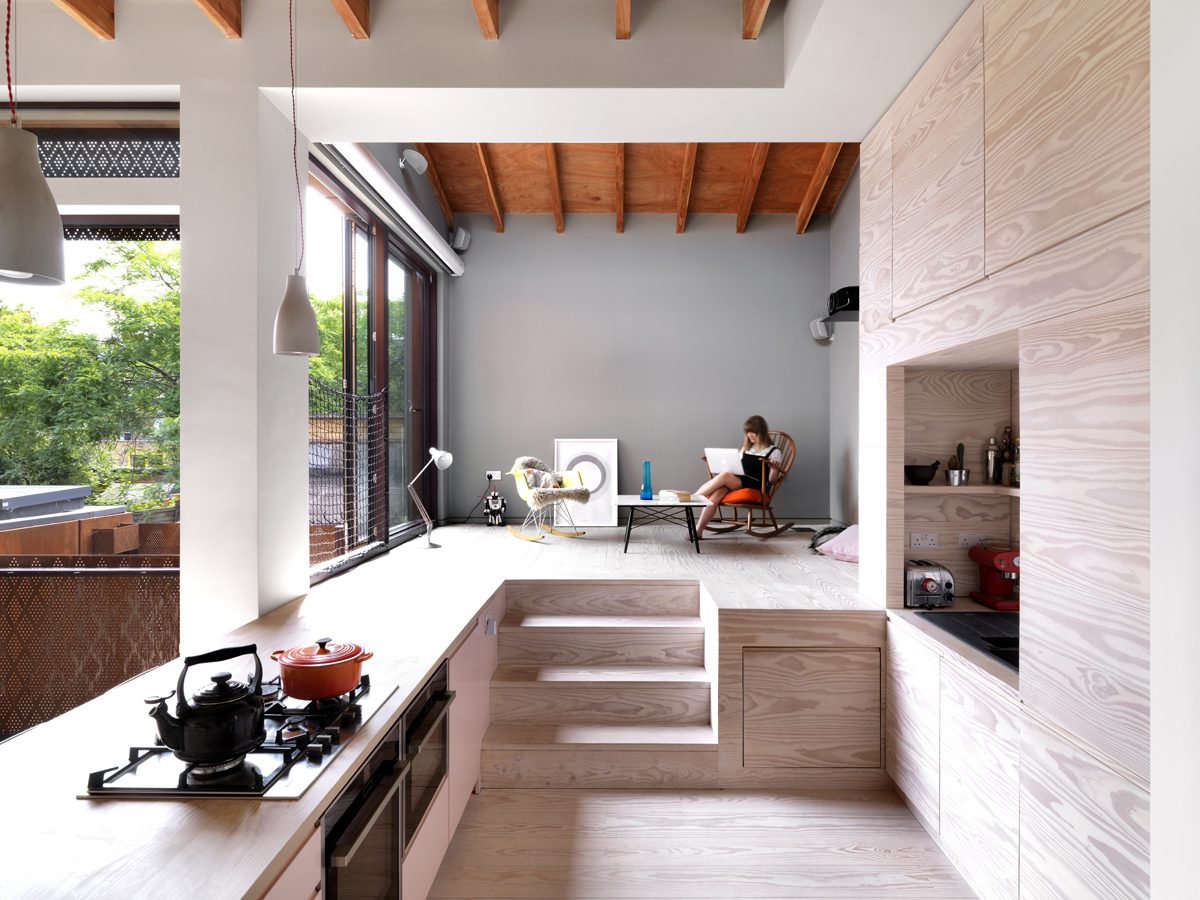ZCD Architects’ Corten-clad hidden house addresses 11 boundary walls
ZCD Architects has completed a three-bedroom family house on a tight site on Rushmore Road in Clapton, east London. The £580,000 Corten-clad building, which has a street frontage of just 3.5 metres and deals with no fewer than 11 boundaries, comprises three stories of accommodation arranged around a rear courtyard. In response to the constraints, oversized windows and other openings are deployed to enhance the feeling of space across the courtyard, picking up precious longer views and providing a strong connection to the street.
The site, tucked behind a former workshop building long since converted into two flats, had been occupied by a derelict shed. Some of original Victorian diamond pavers were redeployed in the small front yard as a reminder of this heritage.
Entering off the yard, a hallway leads on to three ground-floor bedrooms set around the rear courtyard. In front of the entrance is a staircase with a concrete block wall to one side and a netting guard to the other. Large windows at the top of the staircase and open treads help maximise natural light levels.
On the first floor, where the family gathers, the client wanted height and space, so a series of connected dining, kitchen and living areas wrap around two sides of the court, each defined by changes in levels, scale and height. The use of Douglas fir for the flooring and kitchen adds unity. On the second floor, an office opens onto a deck, set among the neighbouring rooftops.
The narrowness of the street frontage suggested the use of a single material with a monolithic appearance. Corten was chosen for its durability and the fact that its natural colour works well with the London stock brickwork of the neighbouring properties. The panels are ‘softened’ by a playful composition of perforations – at its most intricate in areas of close contact – which makes its presence felt internally with its detail, transparency and changing shadows.
Hackney planning department’s keenness to promote good design rather than pastiche meant that there was support for the scheme from the start, according to the architect, and following discussions, the proposals were adjusted twice during the application, including moving access to the studio and roof terrace to the east side so as to minimise impact on nearby windows.
Additional Images
Download Drawings
Credits
Architect
ZCD Architects/Cordula Weisser
Structural engineer
Blue Engineering
Services engineer
CES
Contractor
HA Marks
Floors, kitchen
Dinesen
Windows
Ideal Combi
Rooflights
Glazing Vision
Concrete blocks
Lignacite, Oyaster

































