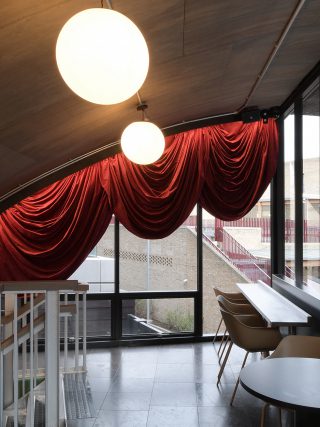Takero Shimazaki Architects (t-sa) has transformed eight railway arches in Camden into a cinema for the Curzon chain.
Occupying arches N7 to N14 within the viaduct that connects the Kentish Town West and Camden Road Overground stations in north London, the new additions comprising the cinema look out onto the Hawley Road and the Regents Canal Towpath and bring to the area a healthy dash of colour in the form of pink render — a hue that hallmarks the scheme.
For five of the arches, pink render fills the brick-built archway to form a softly textured façade comprising multiple aggregates and pigments that’s in sync with its brick surrounding. Behind each façade lies a 30-seat cinema auditorium, the screen number for which is denoted through a neon sign that also refers to the arch’s formal number. Inside, the auditoriums are similarly colourful, with each being defined a unique tone — mauve for one and dark emerald-green for another, being just two examples that, in conjunction with the neon outside, are a nod to the silver screen industry’s glamorous heyday.


“It was important to Curzon and t-sa not to conform to the often-appropriated industrial warehouse typology,” said Takero Shimazaki, founder of London-based practice t-sa. “Instead, the interventions are individual arched spaces with expressed facades, colours, material textures, tactility, fabric, light and shadow.”
“We explored the notion of lightness and weight occurring simultaneously. The existing arches have a sense of material, structural and historical weight,” he added. “We inserted new elements of lightness – using as little new material and resource as possible. We simultaneously composed a palette of materials from the existing and created architectural gestures of weight through the expression of beams and vertical rhythm.”
The auditoriums can be entered from the street via a lobby that acoustically separates the cinema. Meanwhile, new steel frames were embedded into the arches to shut off sound above and around from the trains passing overhead and adjacent auditoriums.


For the entrance, bar and café areas — which occupy the other arches — are rendered with a mix of glazing above has been used to fill the arch. The main entrance and foyer only half fills one archway to be more inviting to passers-by. Arches N8 and N9, which act as the cinema’s front of house, are linked by an existing jack arch to facilitate internal circulation with an existing mezzanine within N8 being kept to keep the space as open as possible while retaining two levels.
“The auditoriums, café and bars are connected, yet separate. They are individual spaces, each with their own door to the street,” said Shimazaki. “The project proposes an architectural scenario of urban niche-like parasitic interventions, fitting into the existing industrial infrastructure – adapting into a re-use architecture of lightness and weight.”
More images and drawings
Credits
Architect
Takero Shimazaki Architects (t-sa)
Client
Curzon Cinemas
Contractor
GF Holding
Structural Engineer
Furness Partnership
Cinema Architect
Unick Consulting Ltd
Mechanical Engineer
Wilden Services
Electrical Engineer
JD Electrical
Cost consultant
Lavingtons
Acoustic Design
RBA Acoustics
AV Consultant
Cinema Next



































