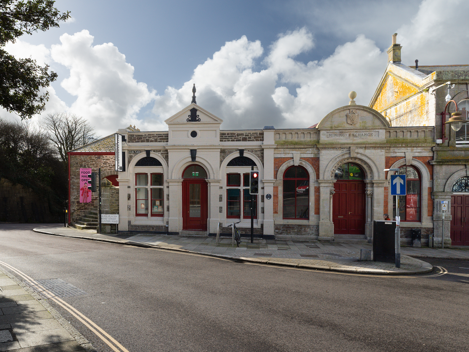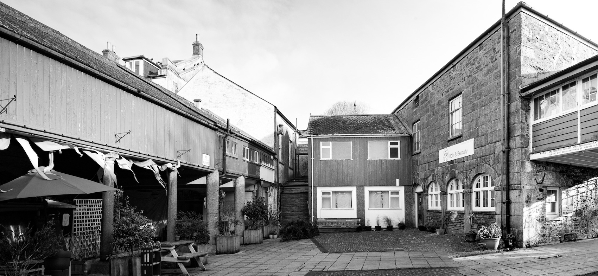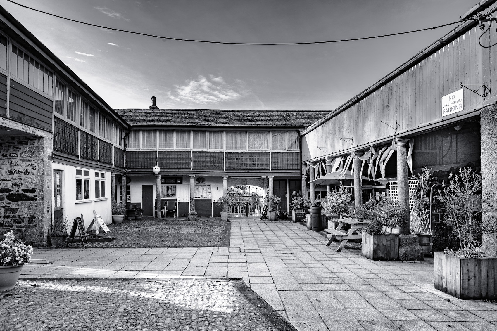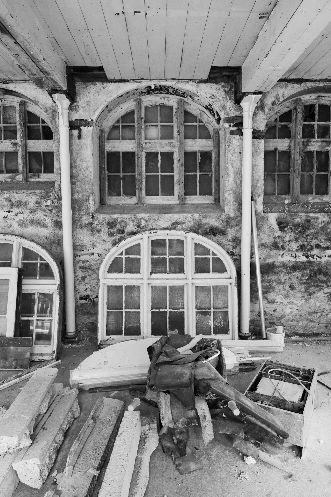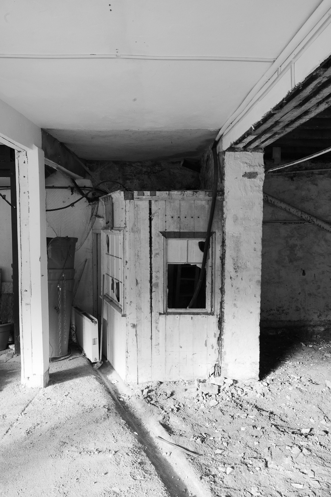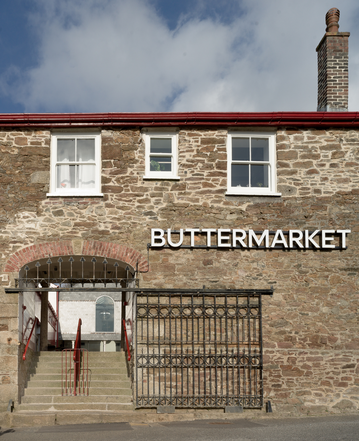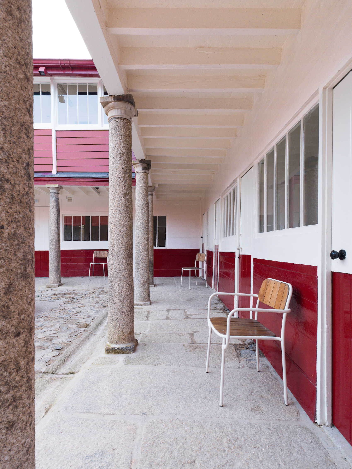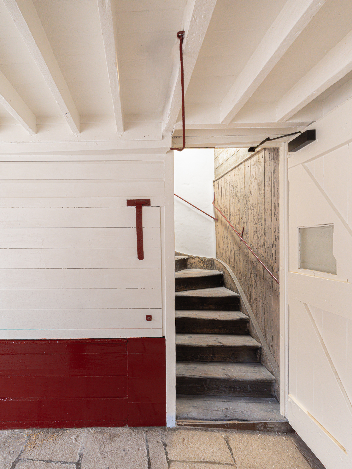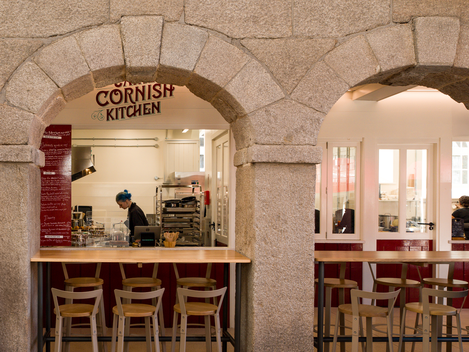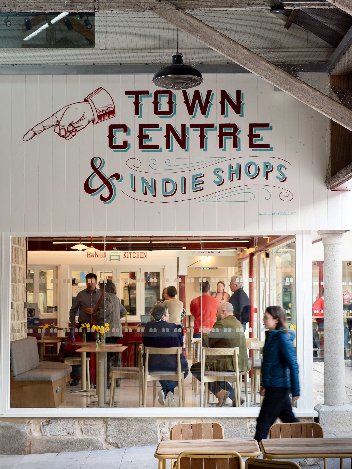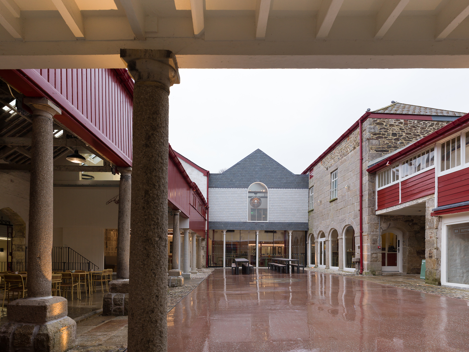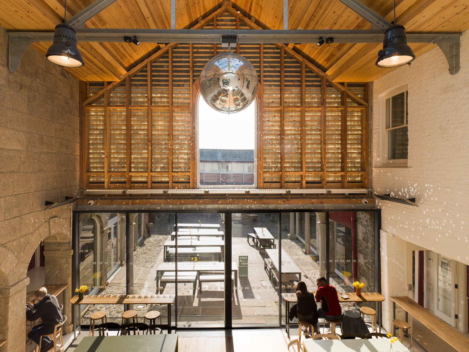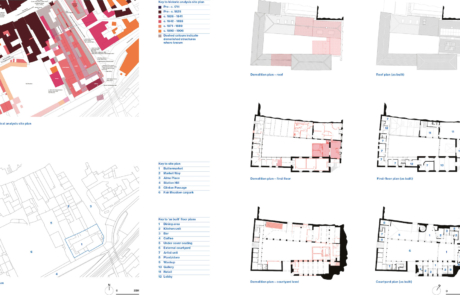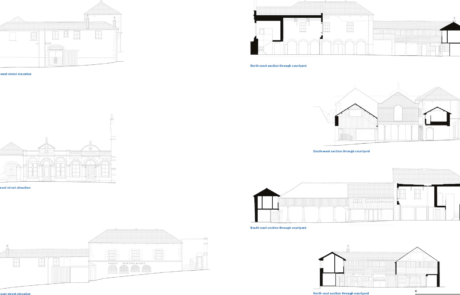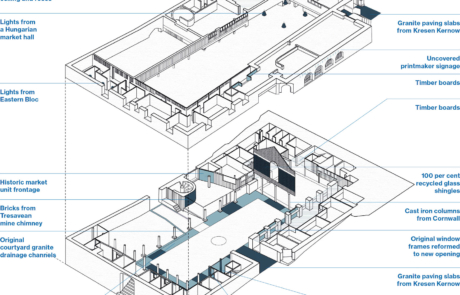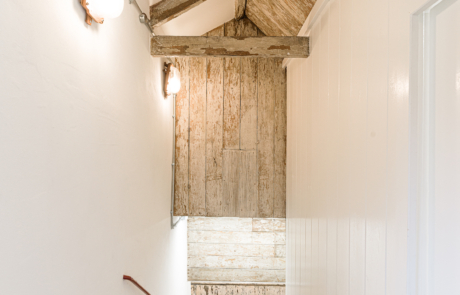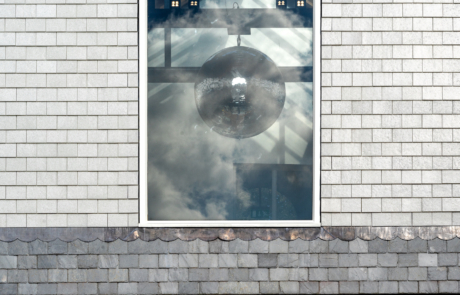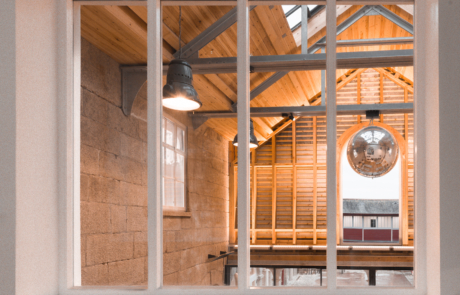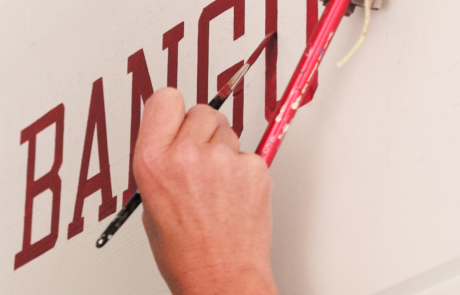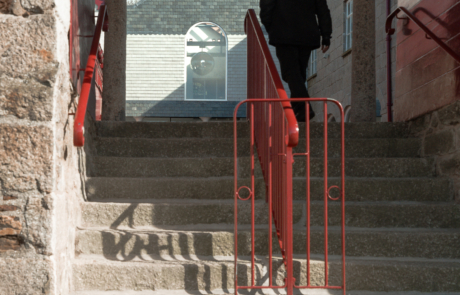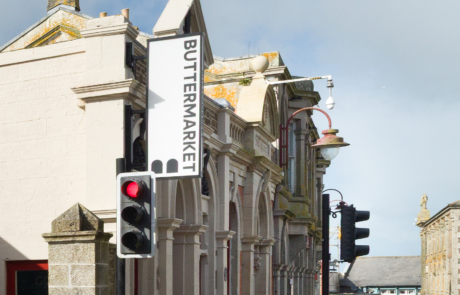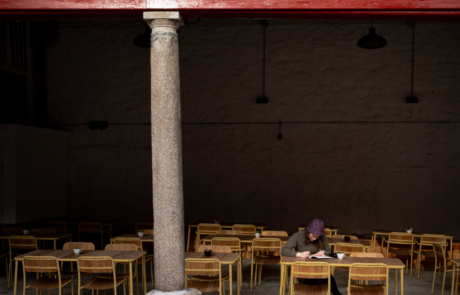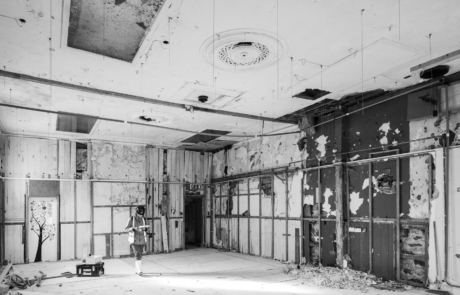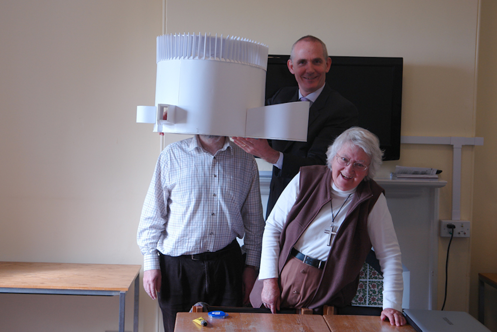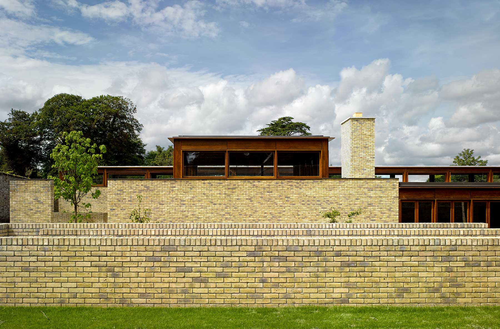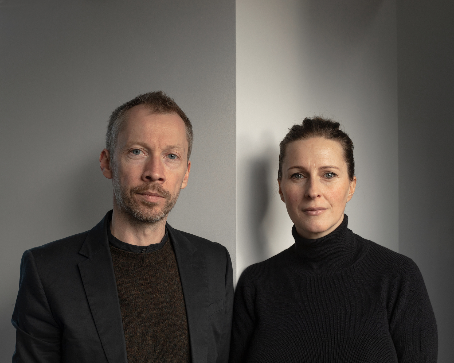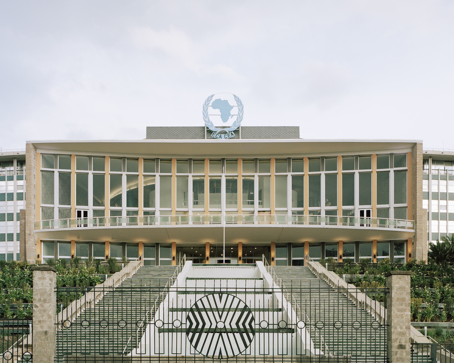Somerset-based practice Thread has ‘re-revealed’ a collection of historic buildings in Redruth, North Cornwall, to create a vibrant hub for artists, food entrepreneurs and the local community.
Redruth, in North Cornwall, was originally established as a market town and became a major regional centre for the Cornish mining industry. At its heart lies a site made up of a charming collection of building types spanning across the 19th Century. The existing market was built in 1825-26 by the local landowner Sir Francis Basset (1757-1835), replacing earlier thatched-roof timber-framed buildings demolished in 1795. The name ‘Buttermarket’ was first used in 1884, however, it was never a true butter market for the sale of dairy goods, with its focus being on fish, meat (particularly pork), and shoes.
Situated within Redruth’s Conservation Area and the UNESCO Mining World Heritage Site, The Buttermarket lies at the heart of Redruth, between the railway viaduct to the south and Fore Street to the north; at an intersection between various pre-existing and newly reopened pedestrian routes passing through the site in all directions.
View looking east, before work began, showing the clumsy 1970s extension that encroached into the courtyard.
Fore Street is the principal commercial street in Redruth. Constructed in a broadly east-west direction, the steeply-sloped thoroughfare comprises a rich tapestry of historic buildings from the 17th century to the grand 19th-century stone buildings associated with mining prosperity. Fore Street is part pedestrianised with the highly perforate medieval figure-ground made up of alleyways, passages and the later rebuilt Market Way. This provides multiple north-south routes for the Buttermarket to be sought out or simply stumbled upon, allowing it to act as a passing and a dwelling place. East-west routes across the site are more challenging due to the steeply sloping site topography.
View looking west before work began. The ‘loggia’ arrangment – ground floor market stalls and meeting space above – was a popular typology for market buildings in the early 19th century.
The two-storey market building has an open ground floor facing onto a courtyard with colonnades to its north housing butchers’ stalls, while the upper floor was used for meetings. The ‘loggia’ arrangement was a popular typology for market buildings in the early 19th century, although untypical in Cornwall. Construction of the railway in 1852 brought a new commercial focus to the west side of the town centre, and in approximately 1879 the mining exchange was constructed. This was added to in 1883, with a small mining business office, occupied by the purser of the West Wheal Peevor Mining Company, all attributed to local architect James Hicks (1846-96). The collapse of the mining industry in the latter part of the 19th century, led to the office eventually closing shortly after 1902.
Since they were first constructed some 200 years ago, the buildings and site have constantly adapted to different uses in response to changes in commerce and demand. This tradition has been continued with its most recent transformation: a series of flexible converted structures designed to accommodate a vibrant mixed-use space for artists, food entrepreneurs, and the local community.
Left: The auction house post strip-out. Originally called the Pork Market, the building is constructed in granite with arched pilasters and an elegant internal iron frame. Right: An original butcher’s market stall uncovered during the work.
The client is Redruth Revival, a Community Interest Company made up of volunteer members and describing itself as, ‘a business with social objectives, benefitting from the collective experience of its members to find solutions, which help create a strong, sustainable and socially inclusive economy in Redruth.’ Redruth Revival has taken its time in acquiring the whole site. In 2017 the Buttermarket buildings and Mining Exchange were purchased, with the Wheal Peevor Purser’s Office following in 2021.
The project was won through open competition in 2020, by Somerset-based architect Thread. Following Thread’s appointment in November 2020, the client created time and space over a two-year period for the project brief to be refined and detailed design to be constructed around a solid understanding of the buildings and the business plan. Community consultations were carried out in local markets by Redruth Revival, in parallel with on-site intrusive investigations being undertaken, and staged funding applications prepared by the team.
The arched opening giving access from the adjacent car park provides a glimpse of the new double-height market hall that replaces the 1970s extension. Made from recycled glass the shimmering façade is a clear signal that the Buttermarket has entered a new phase of life.
Redruth was fortunate to be one of ten places in the Southwest to benefit from Historic England’s £95m High Street Heritage Action Zones grant scheme (running from 2020-2024), with officers providing huge support for the project. In addition, project funding was secured from the Architectural Heritage Fund and Cornwall Council, with the bulk of the funding coming from the National Lottery Heritage Fund. The latter in particular being a testament to Thread’s hard work in mining the heritage value of the buildings on site.
The market was originally a three-sided horseshoe shape, with steps cascading from east to west into the sunken market courtyard. In the late 19th century, construction of the mining exchange and offices to the fourth side, provided enclosure to the open market courtyard. Six buildings form the site perimeter, with the buildings at each end of the site playing their part in navigating the steeply-sloping east-west site topography. To the west, a two-storey brick wall with a large arched opening frames cascading steps leading to the car park (formerly the Fair Meadow). To the east, a single-storey pedimented range faces the train station approach.
Left: The restored timber-framed market building, including ‘Redruth red’ weatherboarding and stone colonnade.
As found, the historic market buildings comprised market stalls at ground floor with offices above – all timber-framed with projecting upper floors on a stone colonnade, and weather boarding painted in the excellent Redruth red colour; a large covered market structure, which is slate roofed over king post timber trusses; and the Pork Market building (later the Auction House) constructed in granite with arched pilasters and an elegant iron frame internally. A clumsy 1970s extension to the mining office had begun to encroach into the open courtyard. The mining buildings are much more formal, presenting two elegant tripartite stone façades to Alma Street and the railway station approach road. Made up of a single-storey range at street level, they are relatively modest in scale compared to the larger, quite grand, commercial buildings in Redruth. Yet they still display the increasing wealth of the time, with granite plinths, Corinthian pilasters framing central doors with arched fanlights beneath stone pediments, and sash windows set within stone mullions. The whole composition is very satisfying.
During the course of the works, the inherent heritage value of the existing buildings became more apparent as discoveries were made, resulting in the site designations being enhanced with additional Grade II-listing status extended to cover the whole site. This is further testament to the spirit of open and collaborative dialogue on the project, maintained here with statutory consultees and positive engagement with Cornwall Council’s planning and conservation teams. Thread has responded intelligently to this multi-layered site and displayed a real lightness of touch where required, repaying its client’s faith in the practice.
One of the key messages from the public consultation was that sustainability should be at the heart of the project. This is boldy exemplified with the recycled glass cladding to the new market hall building, replacing the 1970s extension. This is a welcome addition stitched into the existing courtyard to provide a more coherent infill that links the adjacent spaces, rather than creating uncomfortable gaps and junctions. The new double-height hall provides a shimmering focal point at the heart of the market, with the afternoon and evening sun filtered through the recycled glass shingles, creating a delightful new addition within a familiar setting, announcing that an alteration has occurred and ensuring that heads are turned en route through the site.
The converted structures create a variety of spaces for small-scale local ventures.
Practical attitudes to sustainability continue, with sensitively repaired historic buildings. Failing structures are carefully strengthened or components replaced. Stone columns to the courtyard loggia are repurposed from another site. Arched head timber window frames to the Auction House are partly retained, because remaking new curved sections is expensive! Charming, retained details include the ironwork handrails in the market building staircase, which are pared back and delightfully utilitarian. Fibrous plaster repairs to the Mining Exchange and specialist wood panelling conservation within the Purser’s Office are further reminders of the wealth brought by the mining industry.
The buildings now accommodate clustered units for local food providers, bookable meeting and hot-desk facilities, lettable workspaces for local businesses, and a place for community banking. Contained within the single new market hall intervention is the food hall, (and a bar run by Redruth Revival), all arranged to address the market courtyard and support a year-round programme of festivals and events. The spaces are fully let, with the final tenant currently completing its own fit-out in the Mining Exchange building, ahead of a planned opening this summer.
Possibly the biggest design challenge on the site is the new vertical circulation provided in the Purser’s Office and the Auction House. Comprising two new platform lifts and staircases, the new insertions rightly seek to provide access to all areas, in particular negotiating the misaligned first-floor levels between different evolutionary phases of the market buildings. It will be interesting to see how these function in use when the building is fully occupied.
The main site works commenced in early 2023, with partial possession achieved for use of the offices and food traders in late 2024 – ensuring tenants could benefit from Christmas trade. Practical Completion of the remaining spaces was achieved in February 2025. Throughout all stages of the project, the site never really closed, with public access provided across different parts of the site, ensuring that, throughout a five-year period, the site remained firmly rooted in the public consciousness.
View through the new food hall looking west across the courtyard.
After a five-year journey, the Buttermarket has recently re-opened and is thriving. A savvy revitalisation ‘comeback’ project; the revival of a struggling town centre undertaken with real dexterity by all involved. Completed on time and on budget, Redruth Revival’s development strategy was not driven by short-term commercial gain, but instead by a self-imposed mandate to assist with supporting long-term community resilience. Its commercial nous in the delivery of this project is very apparent. It has sought out multiple funding streams and secured multiple ‘smaller’ tenants for the refurbished buildings, providing resilience in funding and cashflow income to ensure there is no single point of failure within the business plan. Planned later phases include public realm works to the eastern entrance in front of the Mining Exchange and Purser’s Office, while, at the west end of the site, Redruth Revival has acquired the council car park and some redundant outbuildings. This large open space was originally the Fair Meadow and offers further opportunities to improve the centre of Redruth.
Everyone has been open minded and flexible enough to allow the project to evolve, resulting in a robust regeneration strategy with sound commercial awareness offering hope for its longevity. Thread estimates that operational carbon use will be reduced by 45 per cent, with embodied carbon exceeding LETI’s 2030 design targets. Just as importantly, the historic site has been carefully re-revealed and given back to the community. It’s a quite remarkable model for valuing what already exists.
Credits
Client
Redruth Revival CIC
Architect
Thread
Structural engineer
Paul Carpenter Associates
M&E consultant
Method
Quantity surveyor
Trevor Humphreys Associates
Project manager
Trevor Humphreys Associates
Principal designer
CHPK
Approved building inspector
Cornwall Council Building Control
Main contractor
Jewell Construction
Recycled glass artist
Dr Tyra Oseng-Rees


