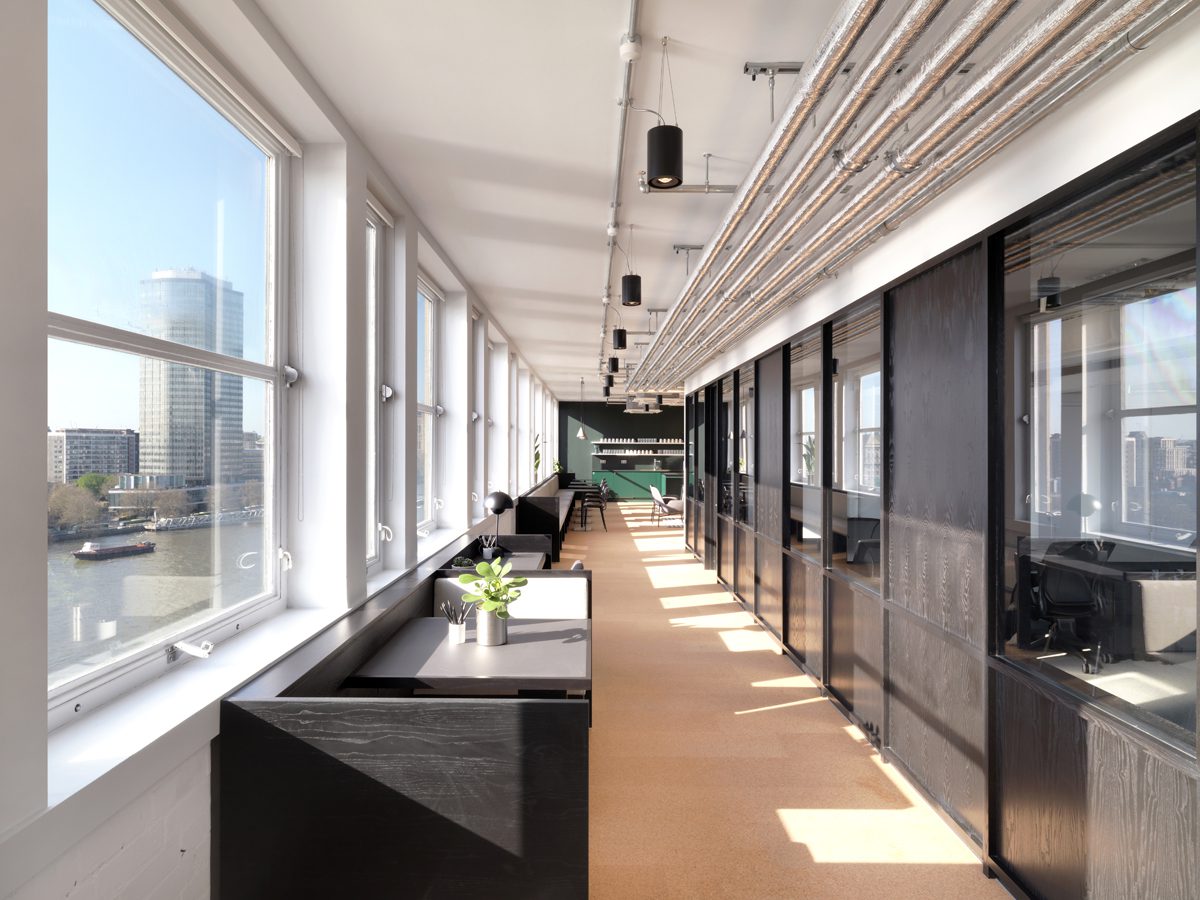Stanton Williams and Universal Design have transformed a former Metropolitan Police building into a flagship workspace for The Office Group
Tintagel House, The Office Group (TOG)’s new flagship workspace on Albert Embankment in Vauxhall, south London, has opened following a major refurbishment by Stanton Williams and Universal Design Studio. Built in 1960 and occupied by the Metropolitan Police for half a century, the 12-storey building now comprises 8,800-square-metres of flexible shared offices, together with a members’ bar, cafe, gym, workshop and events space.
The project expands and improves the existing office accommodation with the creation of spacious communal areas in the new ground- and first-floor extension. This in turn reactivates the building frontage, allowing it to engage both visually and physically with the surrounding context. A two-storey colonnade mediates between the interior and exterior, giving civic character to the building’s previously introverted lower floors, and partly enclosing the members’ riverside terraces.
The larger floor plates are better suited to open-plan, flexible layouts and can be easily accommodated or reconfigured over time, future-proofing the building, says the architect. A ‘floating’ roof canopy provides panoramic views over London. The material palette of facing brick and glazed tiles references the site’s historical link to pottery and ceramic production – most notably Vauxhall Pottery, which was active between the seventeenth and nineteenth centuries.
Undertaken by Universal Design Studio, the interior design draws inspiration from the building’s past, most notably as the home of the first police computer and a centre of excellence for data processing technologies. Materials such as brushed stainless steel, terrazzo and block colours contrast with contemporary fittings and provide a strong graphic quality.
Designed to accommodate and nurture the creative culture both of TOG’s nomadic 17,000-strong working community, and guests from the local area, the interior spaces vary in degrees of privacy, and include are co-working, meeting and hospitality spaces. socially-oriented public areas are designed to generate opportunities for members to connect in more serendipitous ways. A ‘secret’ speakeasy-style member’s only space is concealed behind a cleaner’s cupboard door entrance.
With regards to landscaping, richly planted areas along the riverside path and on the upper floor terraces boost biodiversity while enhancing the overall appearance of the building. The previously neglected section of riverside path has been overhauled, doubled in width and resurfaced in to match the York paving on Albert Embankment.
Additional Images
Credits
Architect
Stanton Williams
Interior design
Universal Design Studio
Landscape
Bradley-Hole Schoenaich Landscape
Structural engineer
Heyne Tillett Steel
Services engineer
EEP


































