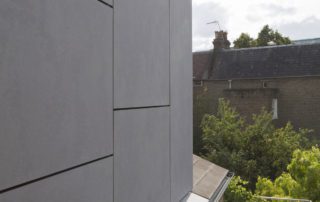Beasley Dickson Architects incorporates Italianate references in a reworked Victorian house in north London
Beasley Dickson Architects’ refurbishment of a Victorian house in north London has created a light-filled, dynamic and flexible family home. The original dwelling had remained untouched for fifty years and incorporated a number Italianate influences, including terrazzo paving, marble and grapevines in the garden. A change in level from the main house to the closet-wing dissected the interior and truncated sight-lines, with no relationship to the outdoors.
The project not only reunites the closet wing with the main house, but also includes extensions to the basement, ground floor and loft. Historic features and proportions have been preserved, with traditional decorative detailing reintroduced in the principal rooms. An open-plan kitchen on the lower-ground floor extends from the basement playroom to the garden, and features a ten-metre long concrete worktop.
Basement, ground, first, second, attic and roof plans; section
Bedrooms, bathrooms and a study are arranged on the upper floors, with an open tread Douglas fir staircase and glazed bridge allowing daylight to penetrate deep into the building. Enlarged windows on the rear elevation, together with internal openings onto the staircases, unlock the house with sightlines visually breaking down the different floors. The roof extensions utilise grey cement-board rainscreen cladding, which is intended to marry the original Victorian slate with the ground floor extension below.
On the rear elevation, oak-framed doors and windows sit within a bespoke-cast GRC facade – the colours recalling the original Italianate terrazzo paving and mosaic tiles to the front door step. An oversized window with a recessed cast concrete seat expresses the dining area and bench within. A casement window sits atop the kitchen counter pushing a cill to the exterior. The vine is framed by the facade and clambers across a cantilevered, lightweight, sculptural stainless steel trellis.
Local craftsmen fabricated the cast GRC facade, oak joinery and stainless steel trellis. Each facade panel was handmade in a bespoke mold to a bespoke colour. The stainless steel trellis was manufactured in just three parts to ensure it’s strength in cantilever.
Additional Images
Credits
Architect
Beasley Dickson Architects
Structural engineers
Morph Structures (main works); Foster Structures (Facade, trellis)
Main contractor
Kilby Developments
GRC facade cladding
Alpha Structures
Cast concrete
Mortise Concrete
Trellis
AF Hussey





































