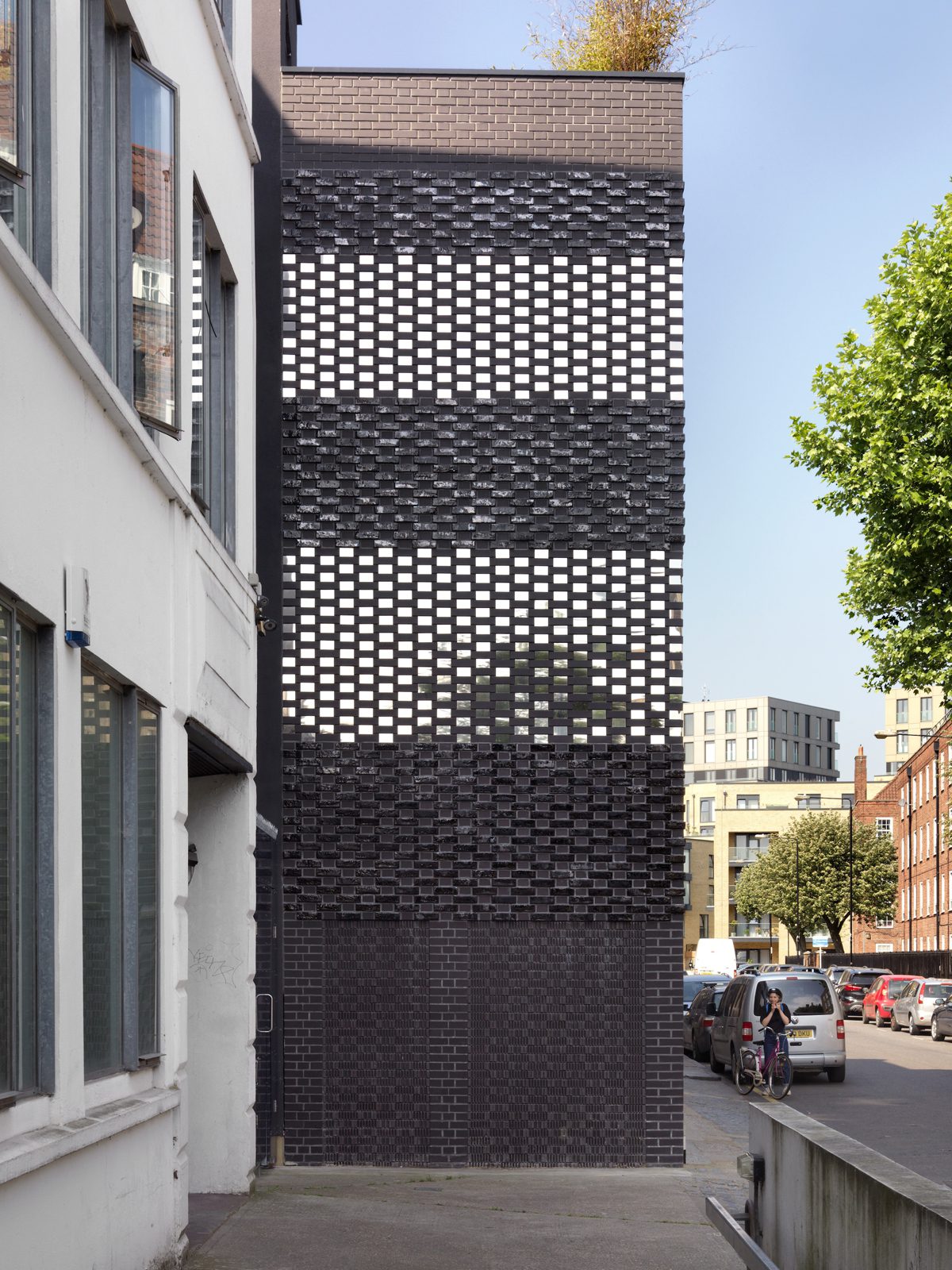Urban Mesh Design has completed a striking black-brick dwelling on a narrow site in east London
Urban Mesh Design has transformed an abandoned plot in Shoreditch, east London, into a 220-square-metre new-build dwelling for practice director, Oliver Lazarus and his family. Volcano House is located on Coate Street, a pedestrian thoroughfare that runs east-west between Oval Space and Haggerston Park. The ground floor is planned around a large pear tree set within a glazed courtyard containing guest accommodation and an airy, open ceilinged studio space for Lazarus’ yoga and health practitioner wife.
Circulation on the upper floors has been expanded to accommodate music, games and homework spaces. Despite the narrow plot (3.7×20 metres), the house is filled with natural light, much of which comes from glazed recesses – the result of extensive party wall and rights of light negotiations.
Ground, first, second and third-floor plans
The interior has been playfully designed to suit the desires and personalities of Lazarus and his family. In the main dining space sliding pastel green kitchen units are complemented by a cantilevered sea-blue wrap-around leather banquette and reclaimed peach church pew. Glass doors disappear into walls, neon hearts glow, and stairs become periscopes. A strategically placed step in the master bathroom puts the 6’3” and 4’11” couple at equal heights when facing double stone sinks, while also providing access to a secluded street-facing bamboo terrace.
Working closely with brick supplier Erkan Nihat of EBM and Ian Peper of HG Matthews, the architect developed a bespoke ‘Black Volcano’ brick for the facade. The banded masonry, which includes hit-and-miss brickwork, as well as mirror-polish slips, changes the appearance of the facade depending on the time of day.
“The project has been a labour of love from purchase and planning through to construction and fit out”, says Lazarus. “The nature of the site pushed us as architects to create something engaging in the streetscape, and internally to create a generous home with functional, beautifully proportioned and well connected spaces.”
Additional Images
Credits
Architect
Urban Mesh Design
Structural engineer
Form SD
Services engineer
Prospero Projects
Contractors
Get Turner, Self Build
































