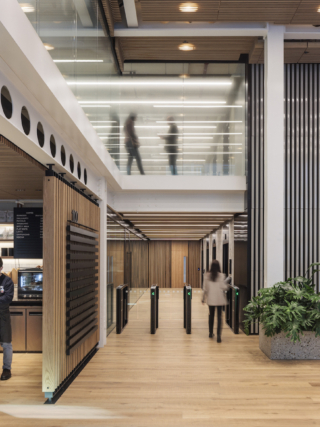Fletcher Priest Architects has completed 100 Fetter Lane, the first building in the City of London to implement a standardised approach to material passports – and set to be the practice’s new HQ.
Located between Fleet Street and Farringdon in the City of London, Fletcher Priest Architects’ 100 Fetter Lane replaces a previous office building with a flexible commercial hub that includes public amenities and extensive green space. Designed during lockdown, the 12-storey scheme reflects a shift in workplace priorities post-pandemic, with wellbeing, connectivity and sustainability embedded into the concept.
“We started working on this project with Yard Nine, BauMont, and the team in 2020, during a time when the pandemic was reshaping how we think about workspaces,” explains Mark Sutton, Senior Associate at Fletcher Priest Architects. “The vision was to design a workplace that fosters collaboration, inspiration and prioritises the health and wellbeing of its users. Sustainability is central to the design, ensuring the building is not only efficient in operation but also constructed with materials and components that can be reused in the future. The journey to practical completion has been a real collaborative effort, with dedication from client, consultant and contractor teams to deliver an exceptional building.”
The scheme introduces a new pedestrian route through the site and a public pocket park, landscaped to complement the adjacent St Dunstan in the West. The park is animated by a café and new pub, with the latter referencing the site’s printing heritage through custom tiles and historical motifs, including the ‘Printer’s Devil’.
The development comprises three volumes, differentiated through colour, scale and texture. Pigmented concrete referencing local terracotta and brickwork defines the red volume; a grey section steps down to respect the scale of neighbouring Greystoke Place; and the pub is wrapped in glossy blue tiles with relief details. Across the elevations, variation in tone and material provides contextual responsiveness while maintaining a unified identity.
The scheme incorporates a standardised materials passporting approach, developed in collaboration with engineer Waterman, which maps 80 per cent of the building’s material mass for future reuse and deconstruction. This detailed digital record supports longevity and aids future maintenance, retrofit or dismantling. The project achieves an embodied carbon figure of 561 kgCO₂e/m² GIA and a whole-life carbon value of 1,257 kgCO₂e/m² GIA – surpassing both GLA targets and the new UK Net Zero Carbon Building Standard benchmarks. It is also targeting BREEAM ‘Outstanding’ and has achieved Wired Score Platinum certification.
Generous floor-to-ceiling heights of 3.4 metres and underfloor air distribution contribute to a healthy internal environment. Mixed-mode ventilation, including manually operable windows on every floor, allows for user-controlled comfort and night-time cooling. Landscaped terraces are provided on six levels, providing 548 square metres of private external space and more than 370 square metres of planting to support biodiversity.
The architect also designed the building’s interiors, including the lobby and amenity spaces. A concrete desk embedded with recycled stone aggregate, timber detailing, ceramic wall fins, and integrated planting are all key features of the main reception area. The practice will occupy three floors of the building, with interiors tailored by its in-house design team.
“Cross-scale collaboration is central to our work at Fletcher Priest Architects, so it was a joy for our interior design team to have a key role in mapping out user journeys, tenant typologies and amenity offerings, which have enhanced the building’s experience,” comments Irene Georgakis, Partner at Fletcher Priest Architects. “The importance of wellbeing is front and centre of our design process. On this project we have focused on material selection that not only speaks to the sustainability credentials, but through the warmth of natural, organic and hand-crafted materials to allow the user to experience this comfortable oasis within the amenity spaces that speaks to the pocket park on the perimeter. We believe that the architecture and interiors seamlessly speak holistically to one another, creating a very considered design.”































