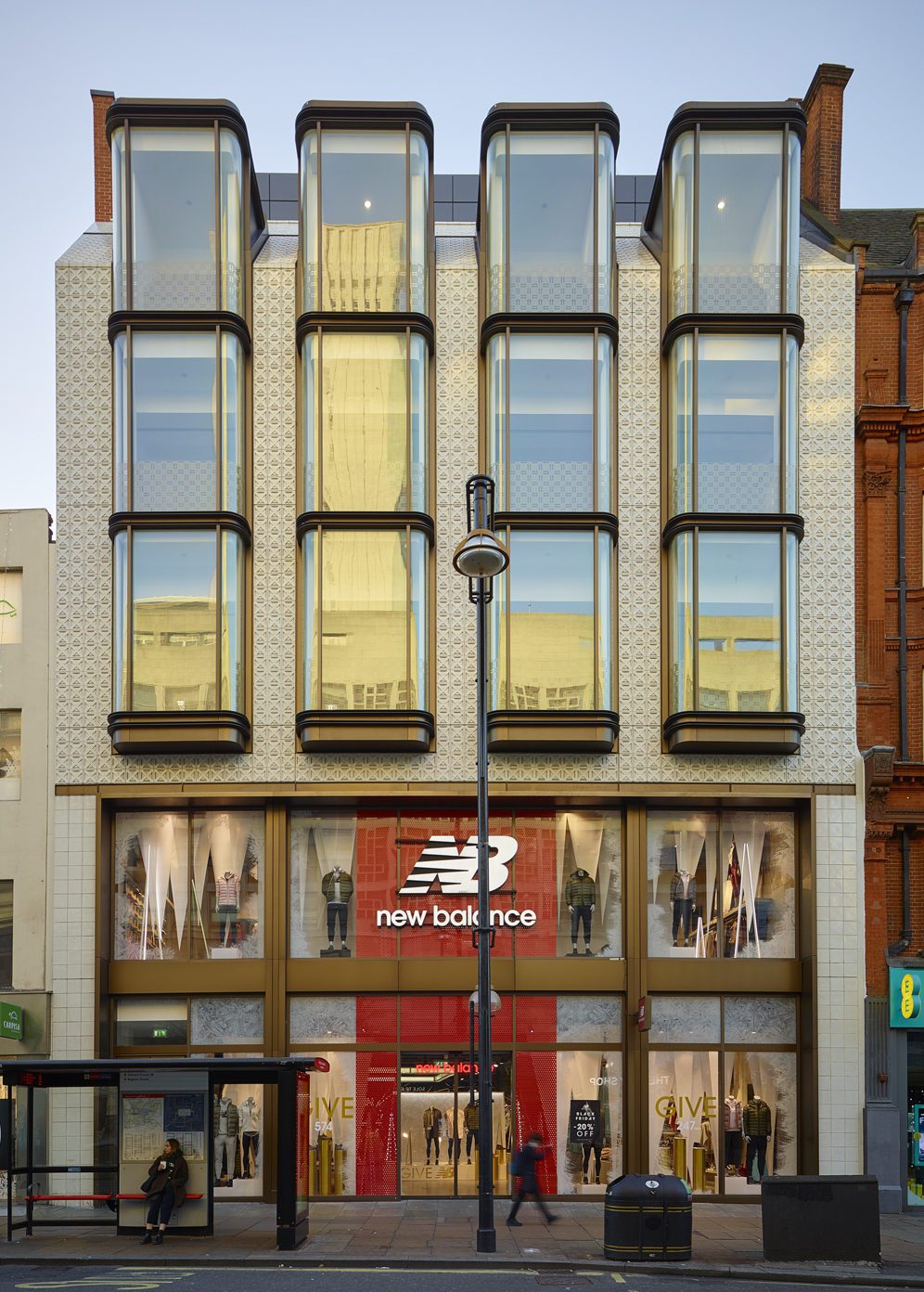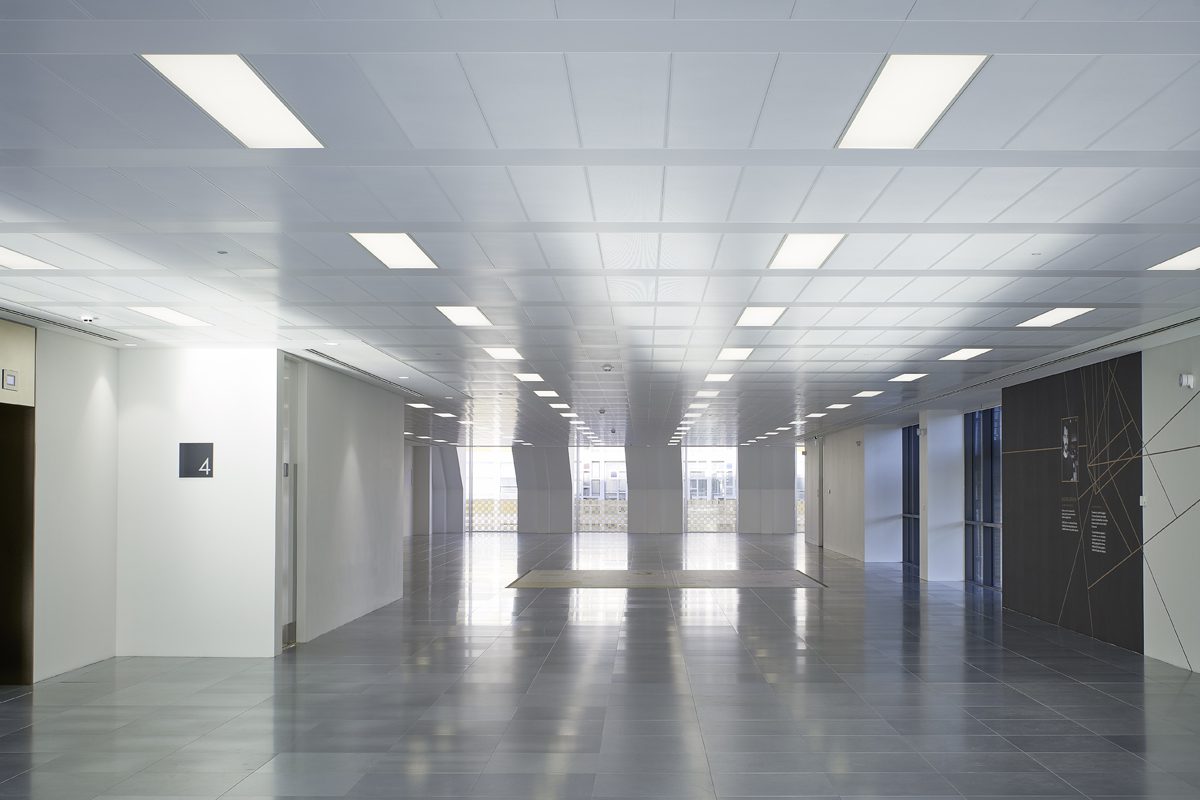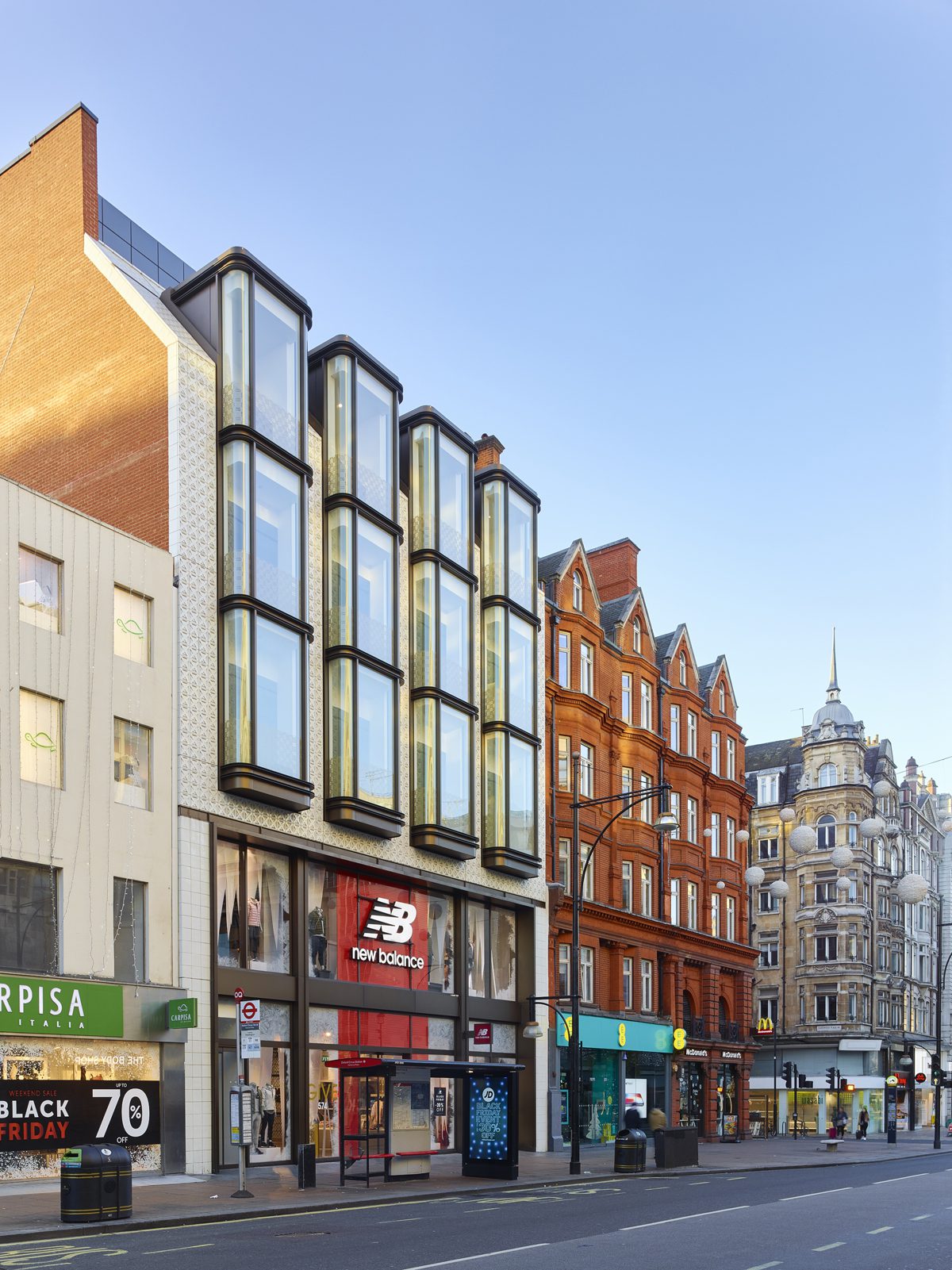Brick, faience, glass and metal distinguish the two faces of a London office building by Campbell Architects
Located in the heart of London’s West End, 11 Hanover Square is a mixed-use, office-led development with two distinctive facades. Designed by Campbell Architects, the BREEAM Excellent-rated development unites a pair of structures with an internal courtyard into a single building, and comprises 4500-square-metres of office space and 1400-square-metres of retail accommodation.
The two principal facades, facing Hanover Square to the south and Oxford Street to the north respectively, have been designed to respond to their individual contexts. The former combines dark charcoal-coloured brickwork with Portland stone window surrounds to create a classical, linear composition befitting its formal setting. Bespoke, bronze-coloured window guards by artist Zachary Eastwood-Bloom take their form from a three-dimensional, digital wireframe model of the local area that was projected onto the face of the building.
By contrast, the Oxford Street elevation is livelier and more expressive in keeping with its busy commercial surroundings. Projecting, triple-height windows on the upper storeys create a sense of rhythm and complement traditional bay windows on the adjoining red brick building. Intricate, bronze-coloured glass fritting provides a degree of privacy from the street.
Bespoke faience wall tiles incorporating a geometric motif – inspired by nearby Oxford Circus – provide surface articulation, and endow the scheme with a sense of identity and street presence. The metal fenestration, which includes double-height glazing at pavement level, has an anodised bronze finish. The upper floors are set back from the main facades providing north- and south-facing terraces for building occupants, as well as a green roof.
Additional Images
Credits
Architect
Campbell Architects
Structural engineer
Waterman Partnership
Services engineer
Hilson Moran
Client
Aviva Investors































