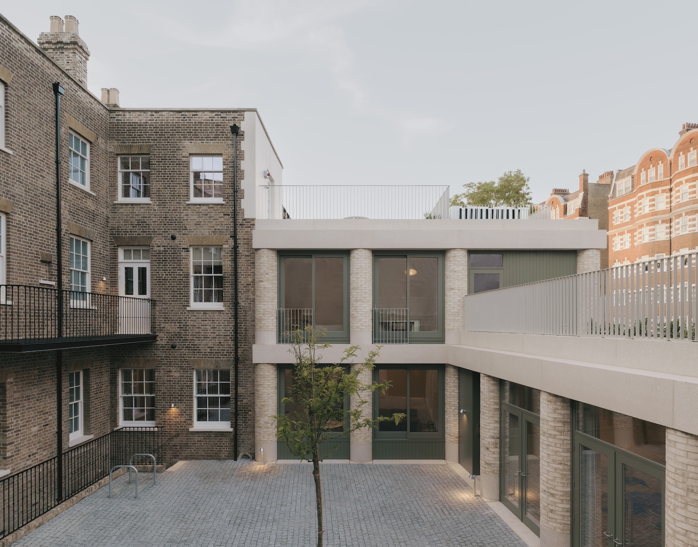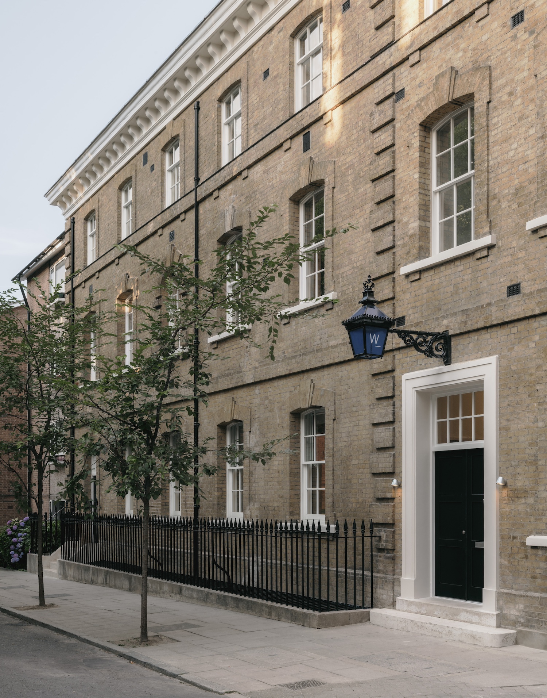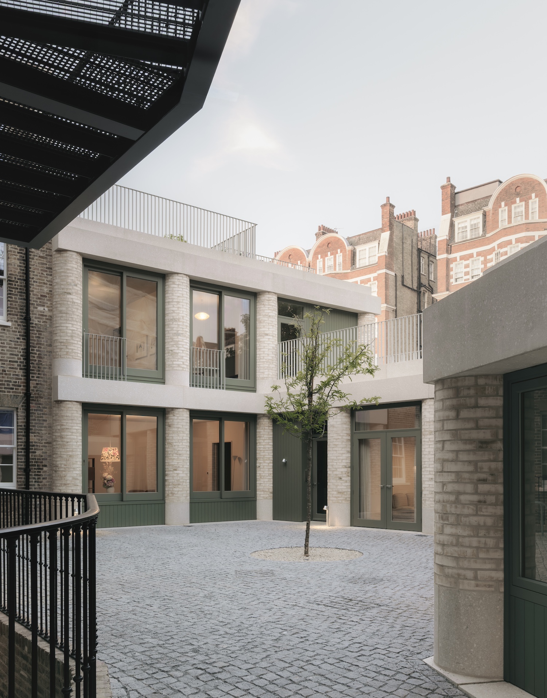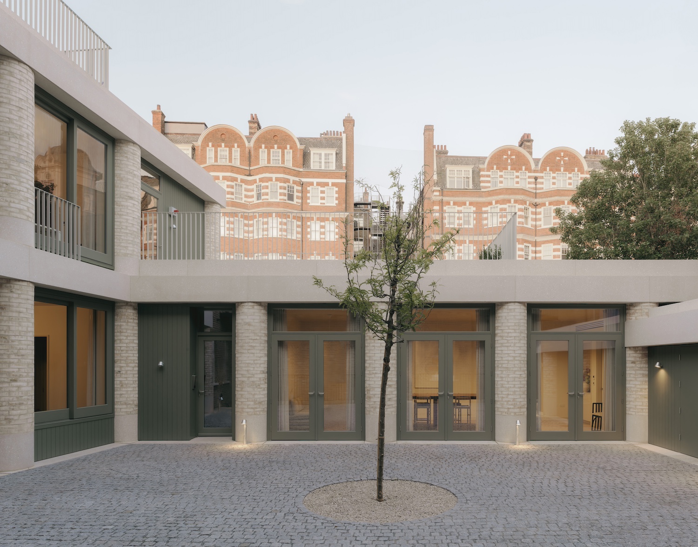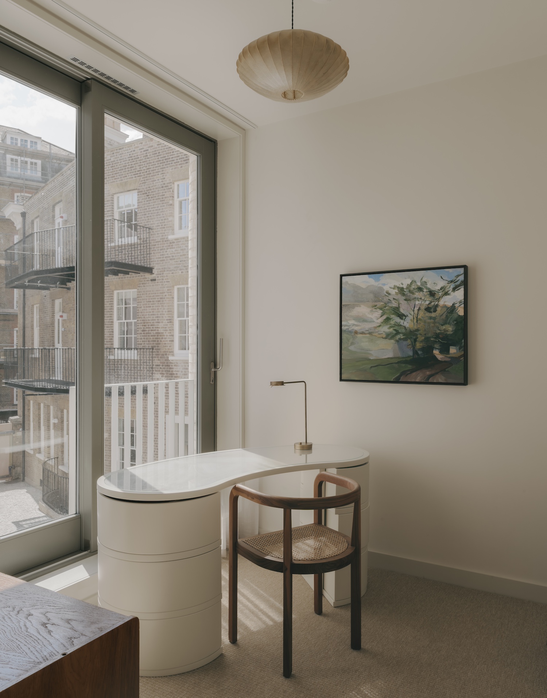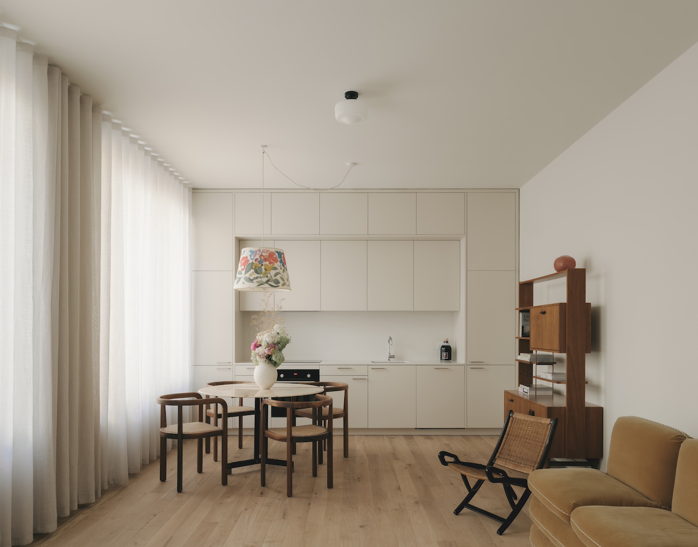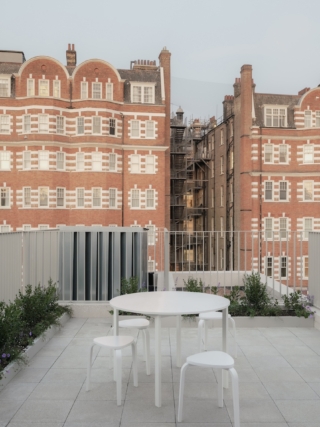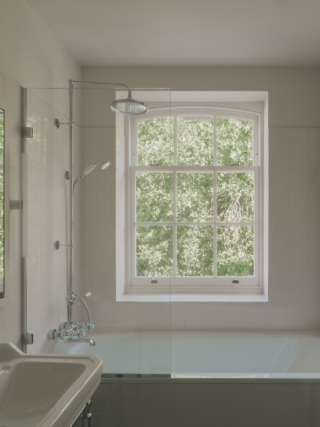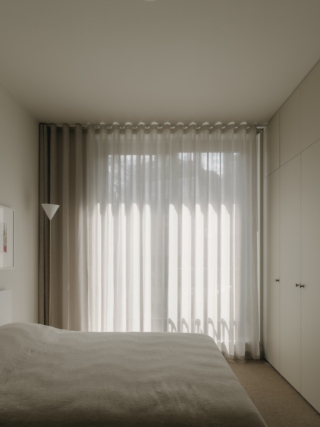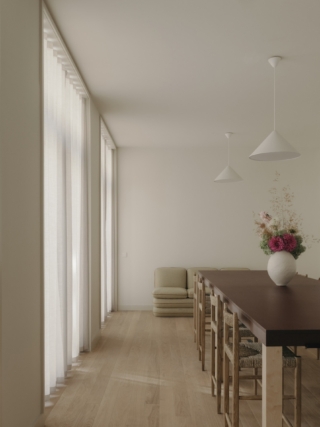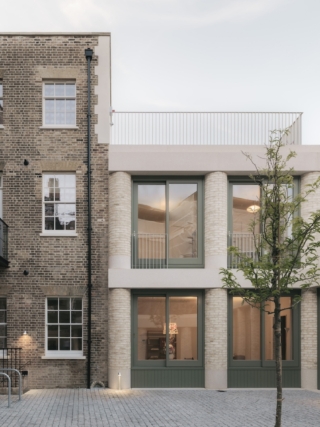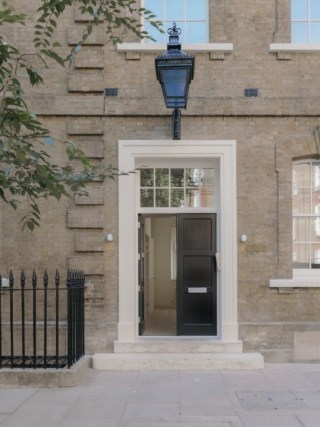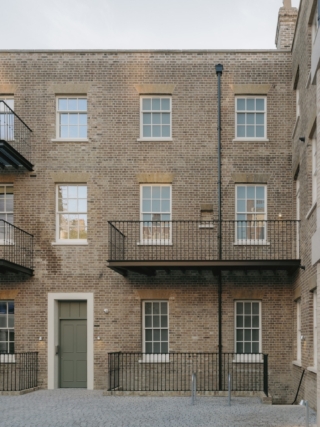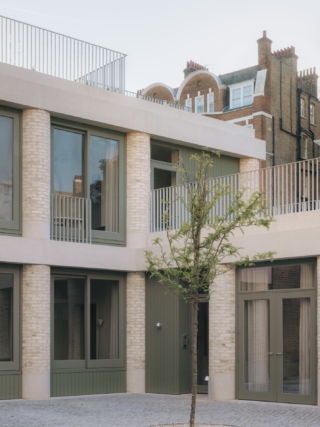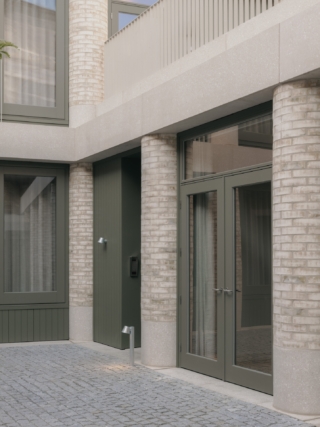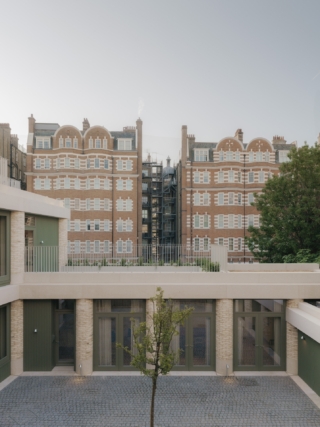Wendover Studio’s conversion of the former St John’s Wood police station transforms the Victorian civic building into nine boutique rental apartments arranged around a courtyard.
On a quiet street between Primrose Hill and Regent’s Park, the solid brick form of the old St John’s Wood police station has been given a new lease of life. Behind the familiar Victorian façade, once home to charge rooms and cells, Wendover Studio has carved out nine light-filled apartments, each with its own plan, all gathered around a new central courtyard.
The project is for Wendover Development (Wendover Studio and Wendover Development both fall under the umbrella company of Wendover Partners) and is the practice’s first foray into the rental sector.
“St John’s Wood felt like the ideal location for the design of our first rental concept, as one of London’s leafiest neighbourhoods with excellent access across London” said Gabriel Chipperfield, co-founder of Wendover.
Inspired by models of communal living from the continent, the courtyard has been landscaped as a visual anchor and a social meeting point, complete with cycle storage, a shared library, and a co-working space. Wendover, who has studios in Marylebone, New York and Rotterdam, sees it as a “thoroughfare” for residents – somewhere to pass through, linger, and connect.
Externally, the project retains and restores the original masonry, while a new extension draws on the building’s material language. Pale brick, pre-cast concrete lintels, and painted timber detailing pick up on the rhythms of the Victorian fabric, with rounded brick piers and generous openings echoing its solid-masonry construction.
Inside, each apartment has a distinct layout, but all share a restrained palette designed to give the building’s heritage details room to breathe. Solid oak flooring, off-white lacquered joinery, and terrazzo worktops in the kitchens set a calm tone. Bathrooms nod to the building’s civic past with Edwardian-style taps and basins, ribbed glass, and glazed off-white tiles with black-edged detailing.
The proportions take their cue from the surrounding St John’s Wood streets, where pre-war mansion blocks offer generous entrances and tall windows. Wendover’s re-planning works around the original structure’s limitations – low ceilings in parts, awkward circulation – to bring in daylight and improve spatial flow.
“We prioritised quality of light, aspect, and spatial quality over uniformity, to create homes that feel considered and generous,” added Chipperfield.
Credits
Client
Wendover Development
Architecture
Wendover Studio
Planning & heritage advisor
Turley
Contractor
Morgan Rae


