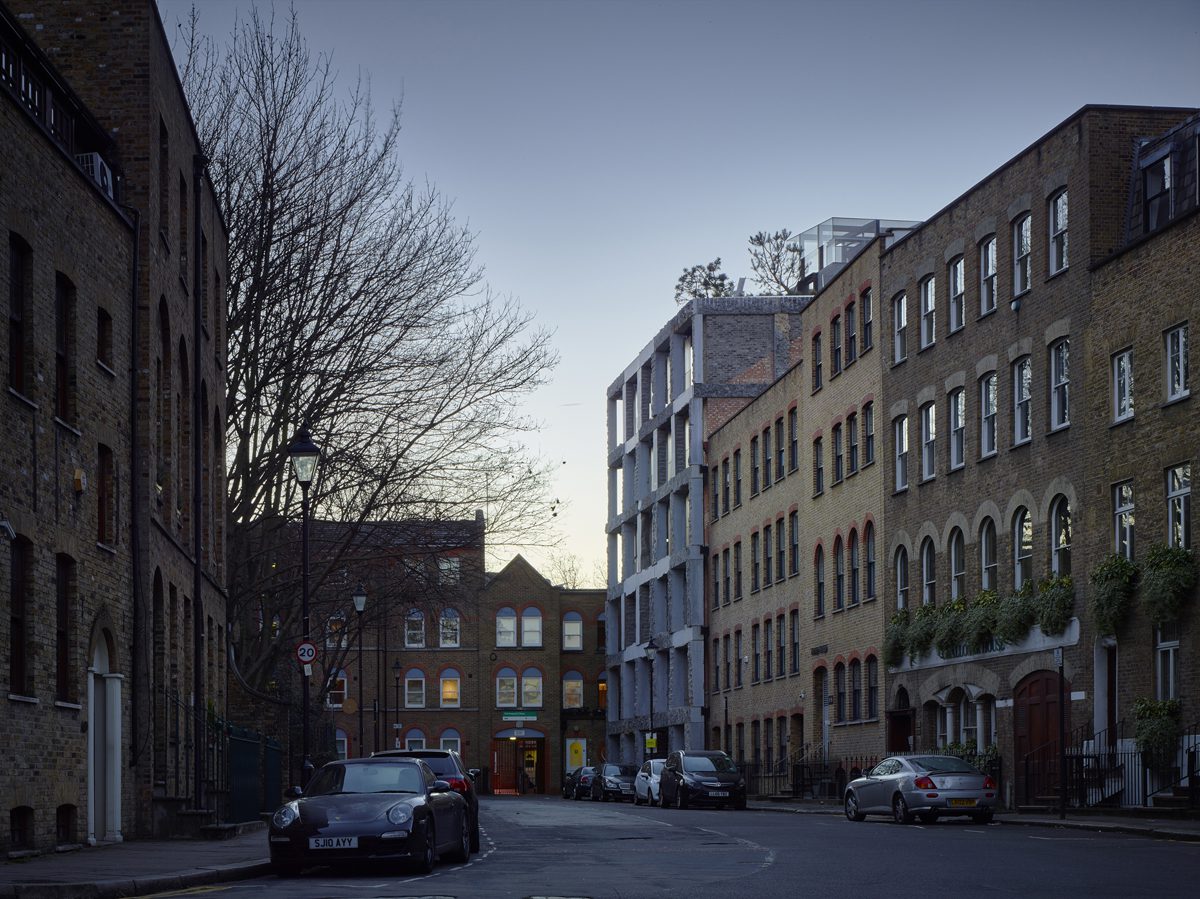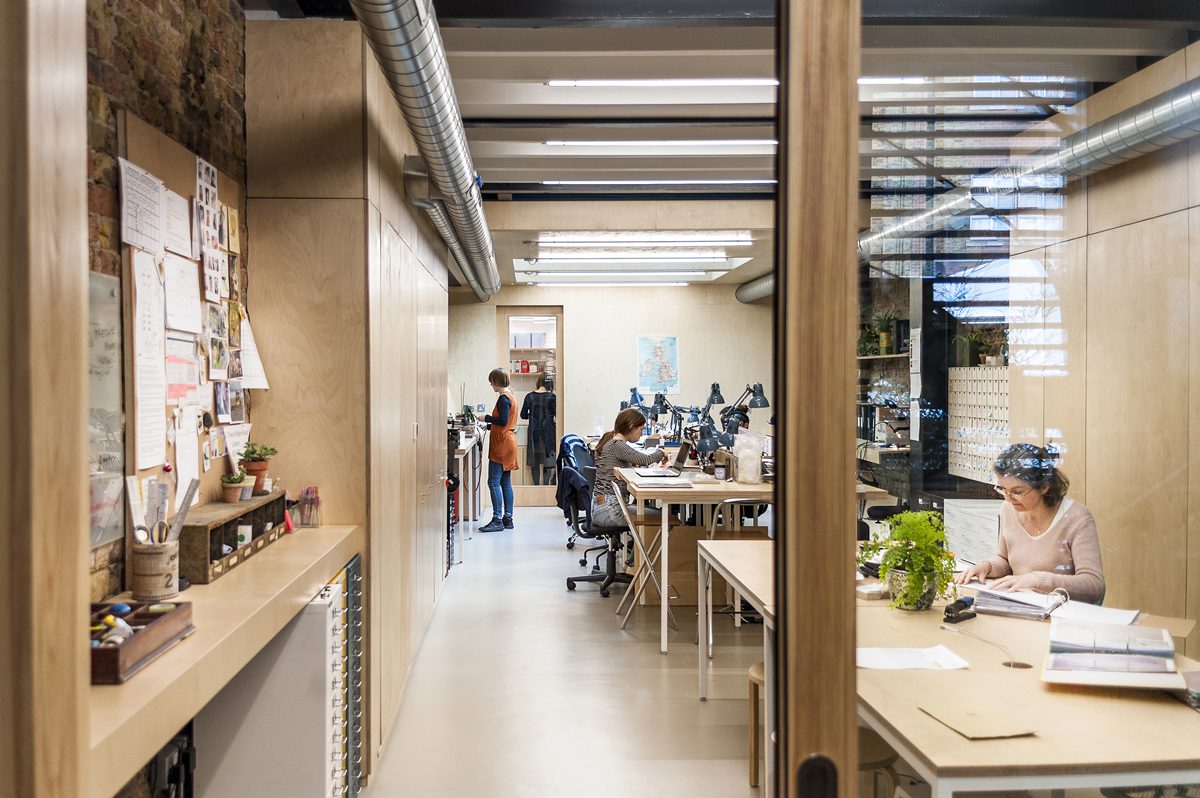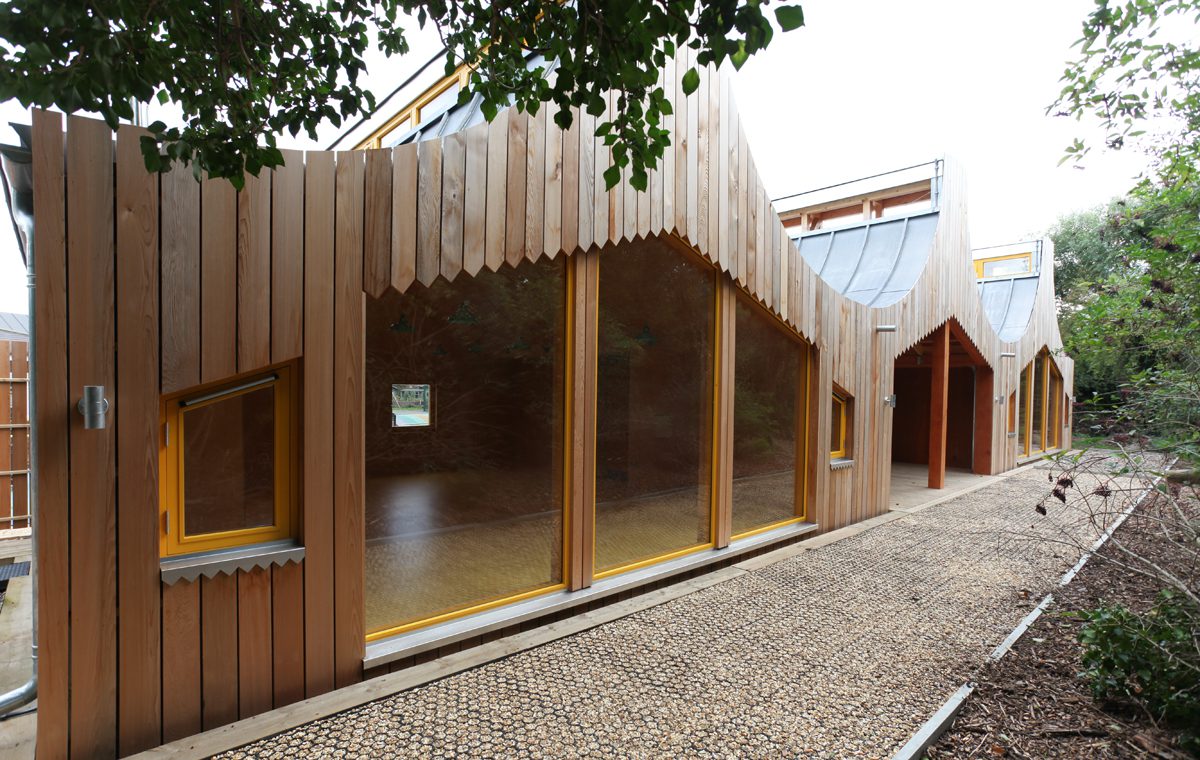From the Bethnal Green Memorial and Belvue School classroom to Bloomberg’s European headquarters
15 Clerkenwell Close, London, by Groundwork & Amin Taha Architects (phs: Tim Soar)
“An astonishing architectural triumph… thoroughness and care has gone into every thought and every inch of the project… a truly bespoke, hand-crafted work of art, but one that has a grace and balance, suggesting that the obsession was harnessed rather than letting the madness in. 15 Clerkenwell Close is brave, ambitious, highly innovative and bespoke, where risks have been taken and have paid off, resulting in a truly imaginative, intriguing and astonishing work of architecture.”
25 Savile Row, London, by Piercy & Company (phs: Jack Hobhouse, Hufton & Crow)
“This refurbishment of an art deco office is an exquisitely executed, from the first conceptual move to the finest point of detail. The result is a very beautifully crafted, light and elegant building, in which consistent care and thought have gone into every element throughout the briefing, design and construction processes. A defining, innovative feature was the exploration of digital craft and collaboration between client, architect and artisan. Intensive design and fabrication workshops were held with expert makers from the outset, creating a very beautiful building for the long term, which in an understated way enriches the cityscape.”
53 Great Suffolk Street, London, by Hawkins Brown (phs: Jim Stephenson, Tim Crocker)
“53 Great Suffolk Street is the sensitive refurbishment and extension of a Victorian warehouse that brings 40,000 square feet of much needed workspace to Southwark.
The new build extension takes on the language of the existing building, reinterpreting it in a contemporary and confident manner. Every aspect has been carefully considered and the palette of materials enhances and complements the raw nature of the existing warehouse building.”
70 Wilson, London, by Astudio (phs: Will Pryce)
“This is a remodelling and retrofit of a 1980s office building in a relatively low-rise part of the City of London. The architect and client had considered every inch and element of the existing building before deciding to keep or dump it, from cores to handrails. This not only leads to a convincing example of re-use, but gives the building an intriguing character. Sometimes its aged self is seamlessly and ingeniously integrated, and used as a structuring device for the new architecture; sometimes it remains as little entertaining traces, highlighted through colour.”
Abell and Cleland, London, by DSDHA (phs: Luca Miserocchi)
“The opportunity to design two buildings closely adjacent to one another in the historic centre of London is few and far between. The buildings complete a series of views from multiple points, improving vistas and relationships that respond to the setting of the existing squares and historic environment. The depth and structural integrity of the facade is compelling, bringing lightness, shadow and movement to a part of the city that was once dark and oppressive. Romantic and baroque in their form, they are also technically impressive with regards to the massive precast columns and semi glazed ceramic tiles that allow light to dance in and around the internal courtyards. A mature and responsive architectural embrace that quite literally holds a part of the city.”
Alex Monroe Workshop, London, by DSDHA (phs: Luca Miserocchi)
“A positive addition to the street scene while creating a safe environment for the jewellery items which are worked on in the workshop. The new façade is protected by a wrapping of horizontal slats of Corten which recalls the composition and articulation of the surrounding streetscape characterised by the steel security shutters pulled over shopfronts at the end of the day. However, glimpses of life and work inside can clearly be observed through the gaps, and then the large internal windows.”
Belvue School Woodland Classrooms, London, by Studio Weave
“The brief was to create 150 square metres of extra curriculum space, with a domestic quality and intimate scale. Studio Weave developed a collective narrative with the pupils, through story writing and design workshops. The boundary between the playground and wood was identified as the border between familiar school territory and the magical mysterious world beyond, with the new Woodland Classrooms acting as the gatehouse and gateway to this magic world. The result is a wonderful, beautifully organised building, with an almost temple like quality. The playfulness and ingenuity of this design are apparent at every turn, epitomised by the unique weathervane on the rooftop, twisting in the wind. Every school should have a retreat like this where students can go to connect with nature and be themselves, and at less than £250,000, they can probably all afford it.”
Bethnal Green Memorial, London, by Arboreal Architecture (phs: Marcela Spadaro, Harry Paticas)
“In 1943, one of the worst civilian disasters in modern British history occurred in what is the access stair to Bethnal Green Underground station. 173 people were crushed and asphyxiated as they rushed to gain shelter during an air raid. In 2006, Harry Paticas, a Bethnal Green architect noticed a plaque that had been discretely fixed to the stair in 1993 quietly acknowledging the deaths. After some research, he felt strongly that a more fitting memorial was needed. The concept is an inversion of the negative space within the stairwell where the crush occurred, lifted up and to one side of the stairwell in the corner of the park. A striking memorial that is part-sculpture, part-architecture and that has intellectual conceptual rigour, a poignant justification for its form, a clear consideration to the viewer’s experience and spatial interaction, a construction and structural complexity, and is built to an impeccable level of finish and detail.”
Black Stone Buildings, London, by 6a Architects (phs: Johan Dehlin)
“An unusual and irregular stacked block where traditional materials, such as lime, sand and ash render, have been hand-worked to reveal a slate aggregate, its black flecks giving texture to the abstract façade. Inside a complex unfolding of spaces that result in three apartments nestled tightly into this irregular corner plot in North London. Spatially, all three homes have interesting and complex compositions of outdoor/indoor spaces that artfully manage privacy and bring daylight deep into the plan. Although spatially individual, the three apartments share common themes, variations of which play out over all four floors. There is an honesty and tactility in the materials and structure, with exquisite detailing throughout. The extensive material research undertaken by the practice has ensured Black Stone embodies a strong yet delicate nature of design.”
Bloomberg headquarters, London, by Foster & Partners (phs: Nigel Young, Aaron Hargreaves)
“Occupying a whole block within the city, this project is a large office building to house all of Bloomberg’s employees under one roof for the first time. Internally, the process of moving through the architectural procession and up in the lifts creates a completely immersive environment. The concourse level is very vibrant, buzzing with activity and isolated from its surroundings. Everywhere you look there is an inventive detail, from the bespoke, folded-aluminium ceiling ‘roses’ to the magnetic floorboards. The aim of the building was to avoid standard office space and in this it succeeds. Overall the project is a tour-de-force. This is the opposite of a quiet understated building. In fact the multiplicity of invention at numerous levels is carried through with such conviction that you cannot fail but be impressed by it.”
Brentford Lock West Block E, London, by Mae (phs: Rory Gardiner, Stale Eriksen)
Bridge Theatre, London, by Haworth Tompkins (phs: Philip Vile)
“The Bridge Theatre is London’s first commercial theatre of scale for 80 years, with a 900-1000-seat flexible auditorium. The ‘as found’ site comprised a shell-and-core, designed without a final use being established. Built off-site in Norfolk, it was designed, trial erected, and delivered to site fully integrated with ventilation, sound, lighting and AV infrastructure and architectural finishes. The new venue brings an excitement to an area predominantly filled with office buildings and housing developments. This was a challenging project that was accomplished by a collaboration of experts who inventively resolved obstacles to produce a successful intimate new theatre.”
Caroline Place, London, by Amin Taha & Groupwork (phs: Tim Soar)
“If serious architecture can be fun; this is the house that proves it. In such a small and unassuming shell the architect has created a flexible home on all levels, with hinged cabinetry and walk through bathrooms,the experience of living in this carved out cave will be delightful. In its playfulness of use but also in its love of material and detail this is an architecture of significant ambition. A home designed around the clients needs, the architects love of material and their ability to manipulate space has delivered what can only be described as a tour de force, the intelligent humour and confidence of this building is infectious, and it makes you smile.
Central Parade, Walthamstow, London, by Gort Scott (phs: Dirk Lindner)
“Central Parade is the refurbishment of a prominent 1960’s building in the heart of Walthamstow, and its conversion into a mixed use-space for creative industries, including a cafe, bakery, retail units, and four incubator units for start-ups. Where council office suspended ceilings, carpet tiles and magnolia walls once were, now polished concrete floors, exposed concrete columns and soffits provide a robust, relaxed back drop to the hustle and bustle and activity within the project. The budget and programmatic constraints were particularly challenging with a very low build cost and the need for the construction work to take only eight weeks. The Council’s objectives to enhance business in Walthamstow are clear, and they should be commended for doing it through their own initiatives focused on supporting local people and local business, rather than relying on larger private sector companies.”
Chadwick Hall, University of Roehampton, London, by Henley Halebrown (phs: David Grandorge, Nick Kane)
“The scheme in the grounds of the grade II*-listed Downshire House provides 210 en-suite student bedrooms in three new buildings, a good example of timeless architecture, inspiring while remaining simple. The scheme’s success is also based on a skilful masterplan with sensitive arrangement of the blocks within the landscape, existing listed building and the restored sunken garden. The architects have managed to create a welcoming and calm space by careful masterplanning, responding in turn to the street and the listed building structures as well as the wider landscape and the modernist building to the perimeter of the site.
























































































