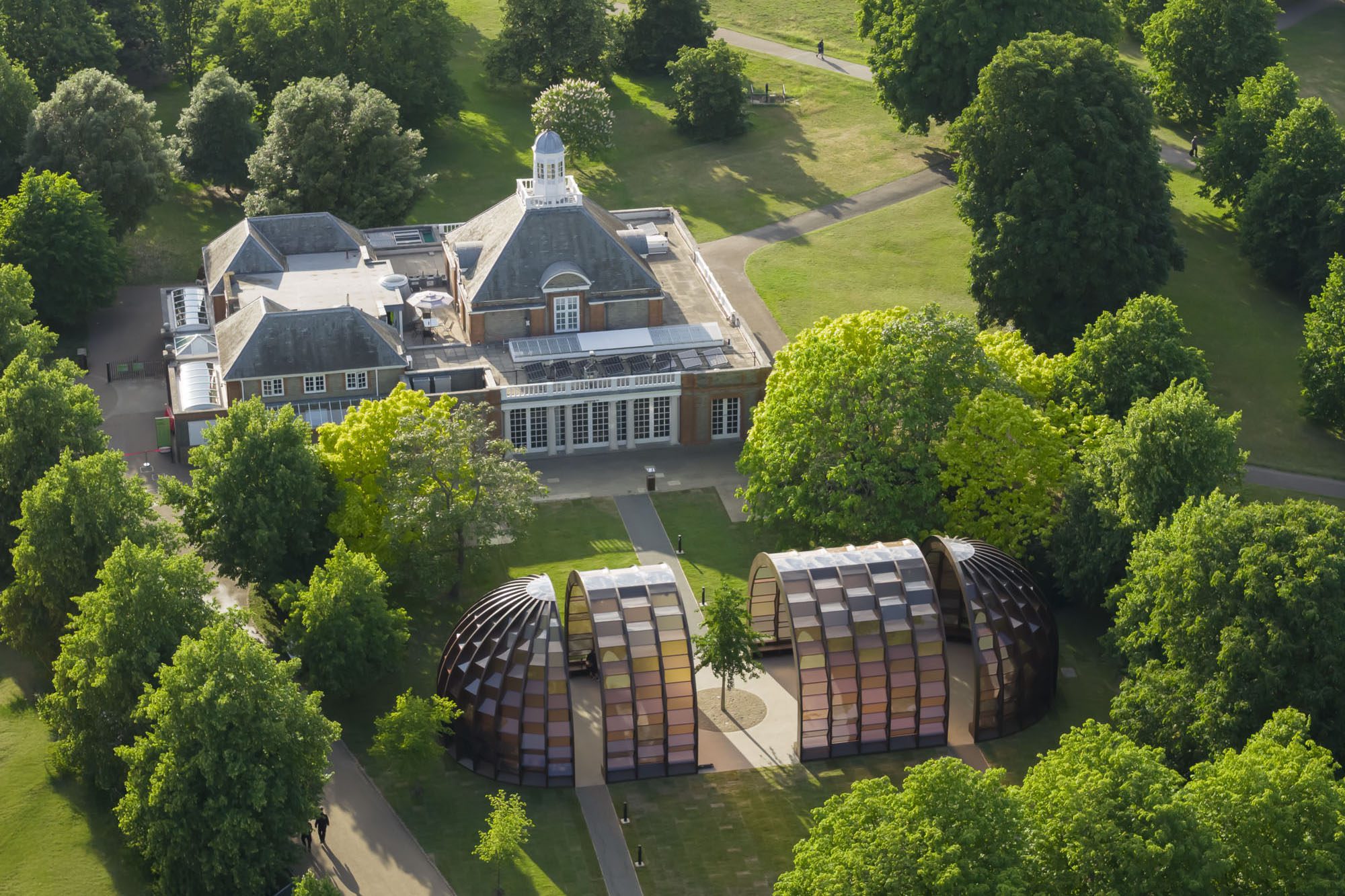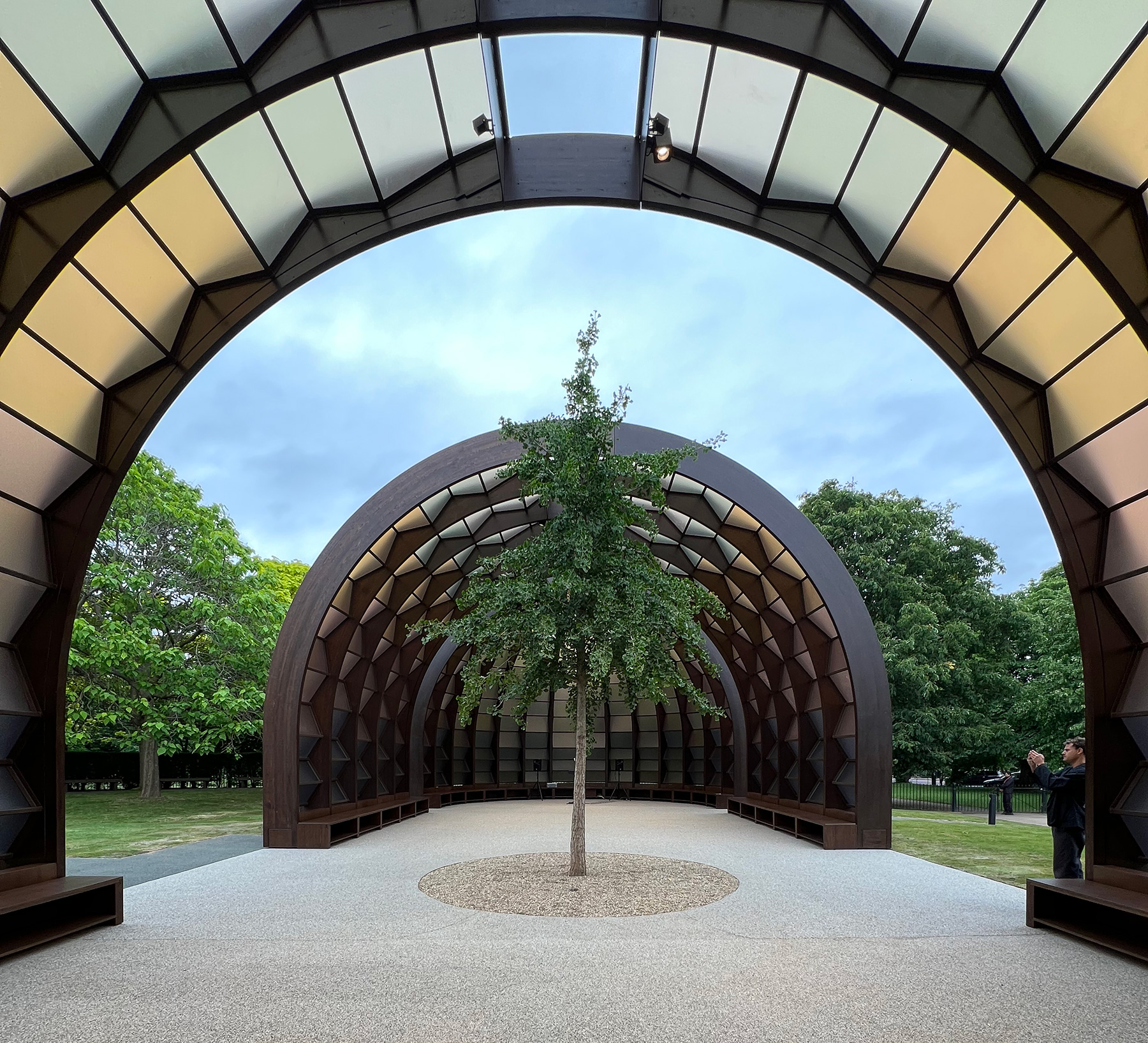Marina Tabassum Architects’ 2025 Serpentine Pavilion, ‘A Capsule in Time’ brings a poetic, ephemeral structure to Kensington Gardens, drawing on the dynamic heritage of the Bengal Delta to create a versatile, light-filled gathering space.
Read our interview with Marina Tabassum here.
Since the turn of the Millennium, the Serpentine Gallery in London’s Hyde Park has had many neighbours – 25 in fact – all from architects, engineers and designers producing their first built work on these shores.
Some sink into the ground, some float above it, some have dispersed into multiple structures, while others have existed as a simple singularity.
Marking the 25th anniversary of the programme, Bangladeshi architect Marina Tabassum with her eponymous Dhaka-based studio Marina Tabassum Architects (MTA) has produced a kinetic, timber pavilion on the Serpentine Gallery’s lawn.
View from above: the pavilion’s entrance pathway sits just off-centre from the original Serpentine Gallery, the result of making use of pre-existing foundations.
As pavilions go, it’s a big one – or at least it feels that way in comparison to its predecessors. Titled A Capsule in Time, the pavilion takes on the form, as its name suggests, as a timber capsule, positioned along the park’s north-south axis, and comprising four elongated, wooden forms arranged around a central court that aligns with Serpentine South’s bell tower.
These are tall, wide and open spaces – or one space, depending on your perspective. When fully opened, the sense of enclosure is easily missed, in part due to the Ginkgo tree planted in the middle and through the breeze that passes through the pavilion when its open.
As pavilions go, it’s a big one – or at least it feels that way in comparison to its predecessors. Titled A Capsule in Time, the pavilion takes on the form, as its name suggests, as a timber capsule, positioned along the park’s north-south axis, and comprising four elongated, wooden forms arranged around a central court that aligns with Serpentine South’s bell tower.
These are tall, wide and open spaces – or one space, depending on your perspective. When fully opened, the sense of enclosure is easily missed, in part due to the Ginkgo tree planted in the middle and through the breeze that passes through the pavilion when its open.
The central capsule form can be moved, sliding across the ground from one end to the other, allowing the space to be reconfigured and echoing the adaptable, fluid nature of its source inspirations.
A Capsule in Time also looks to reflect Tabassum’s ongoing exploration of impermanence and rootedness, drawing on architectural traditions from the Bengal Delta while offering a contemporary response to public gathering spaces.
Constructed entirely from timber, the pavilion is built around the mature Ginkgo tree, anchoring it to the lawn and deconstructing the line between the pavilion and the surrounding parkland.
Tabassum’s vision for the pavilion is a space that unites people through dialogue, learning, and performance. Throughout the summer, the pavilion will host Serpentine’s Park Nights programme – an experimental series of interdisciplinary live events spanning music, theatre, literature, and more. Visitors can also explore a curated collection of Bengali literature and poetry, selected by Tabassum and her studio, and reflecting the architect’s deep engagement with cultural memory and storytelling.
“When conceiving our design, we reflected on the transient nature of the commission which appears to us as a capsule of memory and time,” said Tabassum.
“The relationship between time and architecture is intriguing: between permanence and impermanence, of birth, age and ruin; architecture aspires to outlive time. Architecture is a tool to live behind legacies, fulfilling the inherent human desire for continuity beyond life. In the Bengal delta, architecture is ephemeral as dwellings change locations with the rivers shifting courses. Architecture becomes memories of the lived spaces continued through tales. The archaic volume of a half capsule, generated by geometry and wrapped in light semi-transparent material will create a play of filtered light that will pierce through the structure as if under a Shamiyana at a Bengali wedding. The Serpentine Pavilion offers a unique platform under the summer sun to unite as people rich in diversity. The stage is set, the seats are placed. We envision various events and encounters taking place in this versatile space that unifies people through conversations and connections.”
Director at AECOM Jon Leach added: “It was a joy to bring the vision for this year’s Pavilion to life, working closely with Marina and her team, the Serpentine and Stage One. We’ve delivered a modular design to create a lightweight, versatile space adaptable for different uses and events, and have substantially reduced the embodied carbon of the structure through the re-purposing of transportable foundations from a previous pavilion, emphasising our commitment to making the pavilions as demountable and reusable as possible.”
“Each year, the Pavilion offers our engineers a platform to gain invaluable experience. It is great to see the team thrive during the delivery of this unique project.”
This year’s pavilion will remain open to the public until 26 October 2025.
Credits
Architect
Marina Tabassum Architects
Technical advisor
AECOM
Technical consultant
David Glover




























