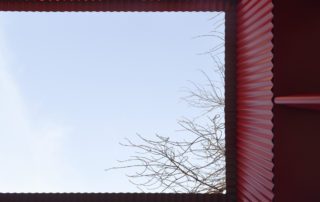A steel and masonry pavilion by Medium rearticulates the entrance to a Soviet-built housing block in Tbilisi
Designed by architecture collective Medium, 8-23-VI is a pavilion intended for the residents of entrance VI, Block 23, in the eighth district of Gldani – a vast Soviet-built housing district in Tbilisi, Georgia. Commissioned in collaboration with the Tbilisi Architecture Biennial, the steel and masonry structure connects the semi-private circulation space of Block 23 with the surrounding public exterior by extending and activating the threshold between them. In the context of Gldani’s neglected public realm, the project is designed to re-activate this space as a common ground for collective use, questioning norms of ownership and individuality that have emerged in post-Soviet Georgia.
A continuous surface of rotating panels allows the pavilion to be transformed from a private room – an extension of the block’s domestic interiors – to a more open and negotiable public space. The folding walls redefine the relationship between public and private as ambiguous and fluid. By inviting transformation and interaction, the walls also echo the strategies of appropriation evident in Gldani’s many self-built garages and extensions, but reframes them as a collective practice.
A bespoke ball-bearing mechanism enables each panel to rotate around a fixed column. The panels themselves are wrapped in corrugated roofing, and taper towards each corner to form handles by which they can be pushed or pulled. An undulating blockwork and timber plinth traces the perimeter of the pavilion, marking it as a threshold to be inhabited in multiple ways. A central opening to the sky is intended to reinforce this edge.
Additional Images
Credits
Architect
Medium
Construction
ALL-P Metal/Zviad Chachanidze
Project coordinator
Nikusha Lomidze




























