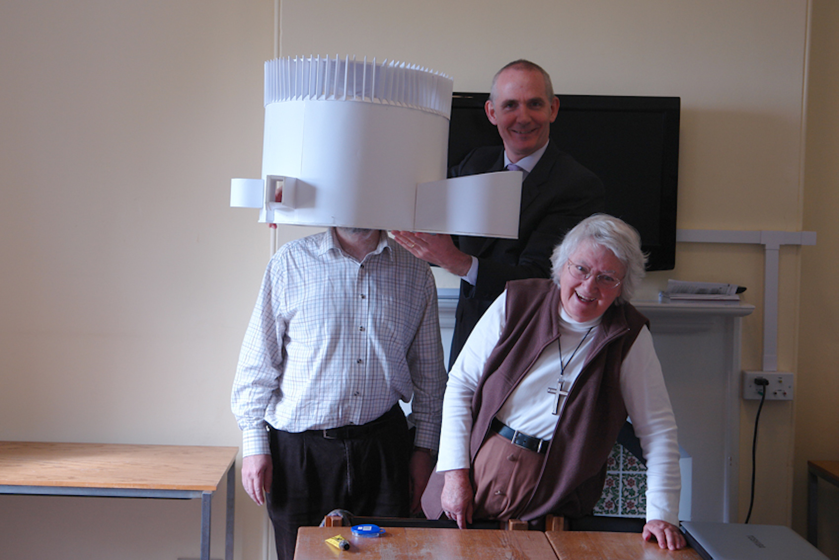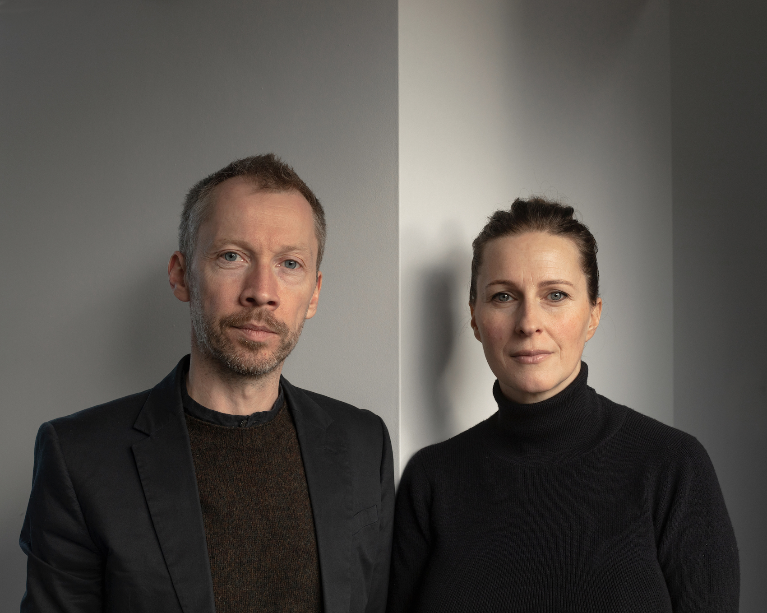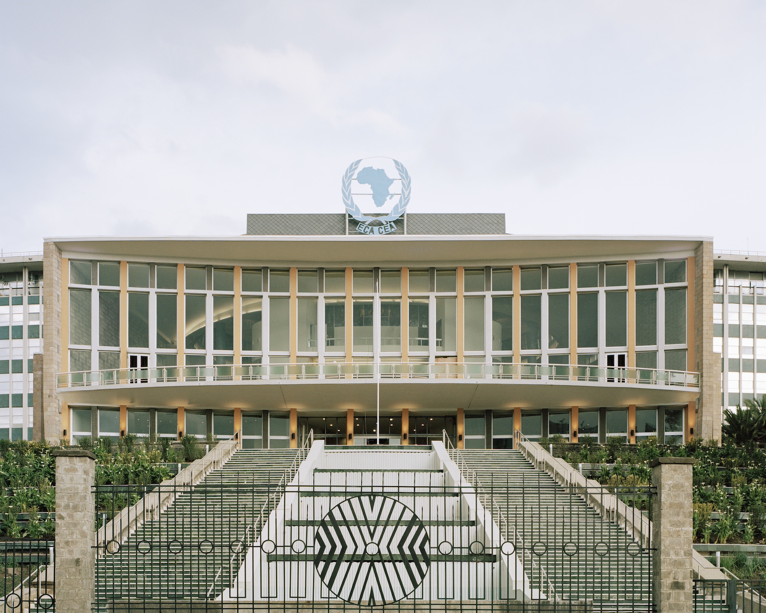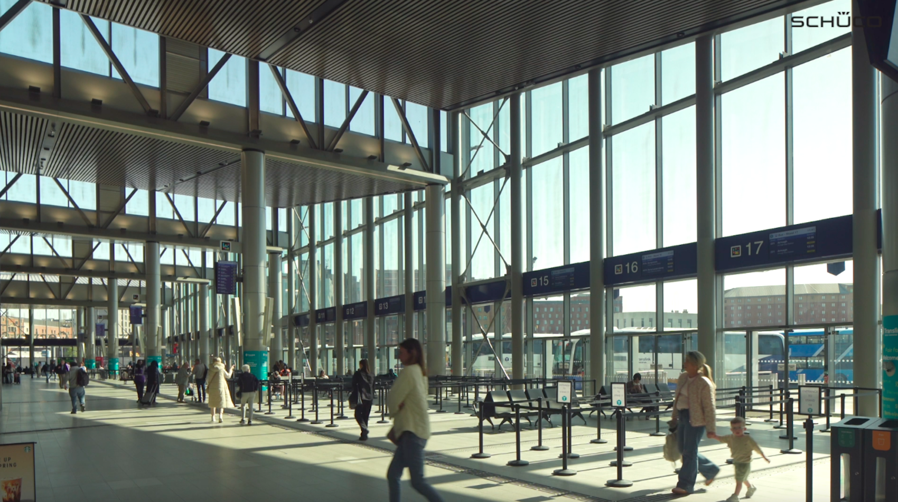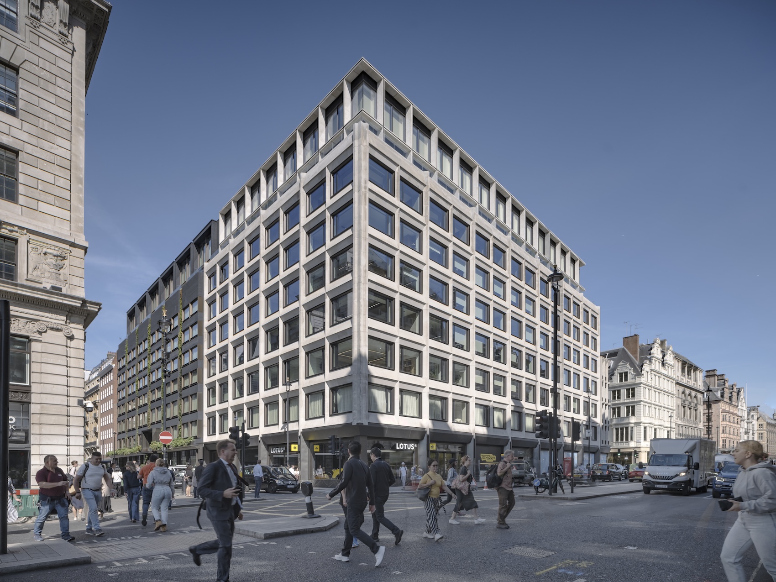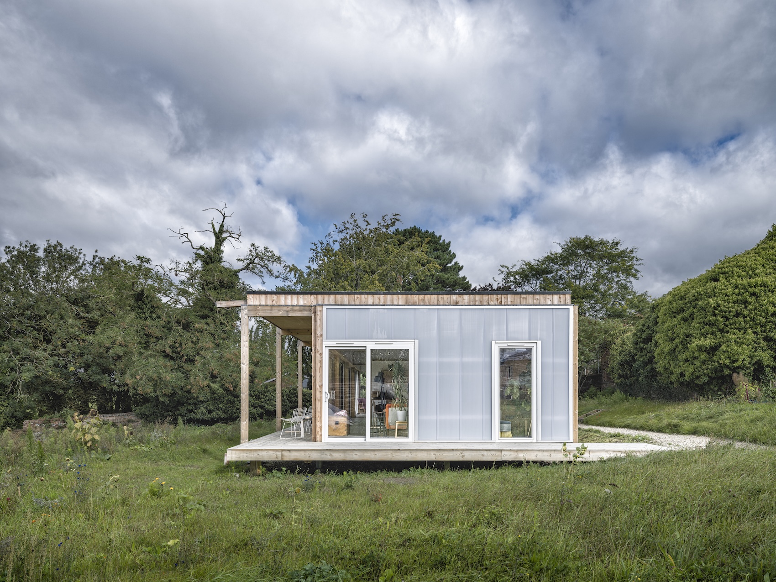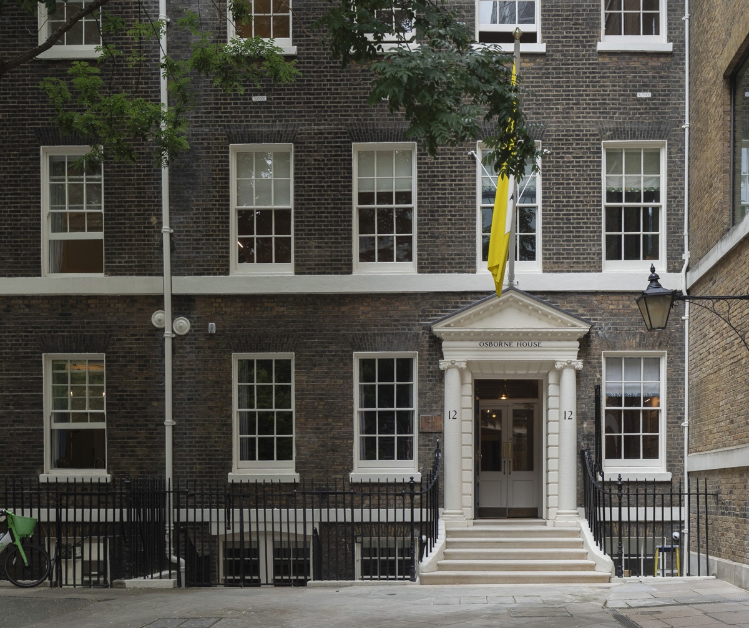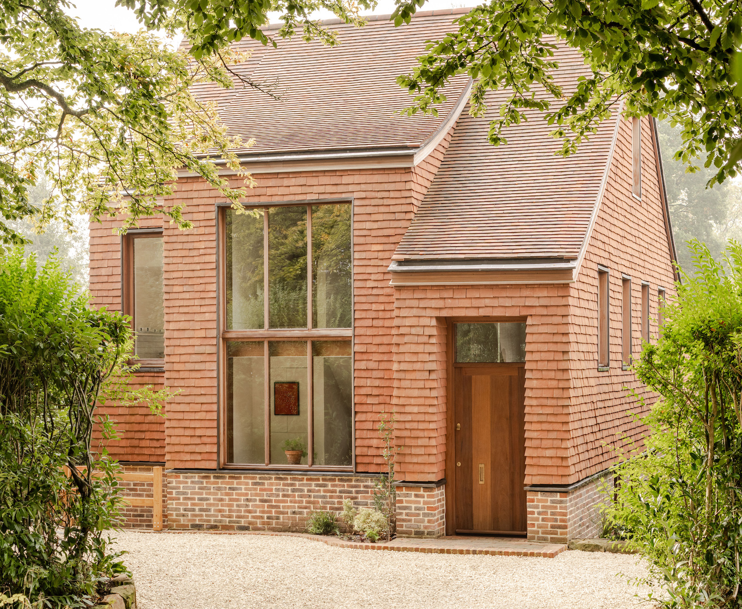Make Architects’ Corten-clad Portsoken Pavilion helps reclaim a former City of London traffic gyratory
Portsoken Pavilion, a sculptural monocoque structure by Make Architects, forms part of the City of London Corporation’s enhancement of the Aldgate gyratory. The former roundabout and associated pedestrian subways have been reconfigured to reroute roads, block off unsafe subways and transform the area into the new ‘Aldgate Square’ – one of the largest public spaces in the Square Mile.
The pavilion, to be run by local social enterprise Kahaila as a cafe and community space, is set between the listed buildings of St Botolph without Aldgate church and Sir John Cass’s Foundation Primary School. It is the second in a series planned by the Corporation and was required to have an aesthetic relationship with the 2008 Make-designed Information Centre adjacent to St Paul’s Cathedral.
This new pavilion also adopts asymmetrical angles, with a structure that folds to meet the ground at three triangular support points and glazing between. Corten panels provide a distinctive structural skin while channels formed by the layered cladding allow rainwater to run into discreet drains where the steel meets the Yorkstone paving. The architect envisages that the darkening of the steel over time will provide an earthy counterpoint to the brown brick of the church and red brick of the school.
Designed parametrically, the pavilion is shaped ‘in the round’ to respect key pedestrian approaches to the new square. The three glazed elevations face Duke’s Place to the north-west, Houndsditch and St Botolph Street to the north-east, and the new square and Aldgate High Street to the south. Internally the bands of cladding are reflected in the soffit’s white laminate timber panels. Two large asymmetrical rooflights sit over the central counter to draw light into the building. Outside, the roof overhangs the glazed doors to allow seating to spill out.
The 325-square-metre building is a single storey above ground but it utilises part of the former subways for basement-level plant, back-of-house facilities, kitchens and toilets. This has helped miximise its footprint and maximise the public space for the gardens. The stable temperature within the concrete-lined tunnels has been exploited to help regulate conditions in the building, with air drawn through the tunnels and up into the café, providing heating in the winter and cooling in the summer.
The entire structure was prefabricated off-site by Littlehampton Welding and then dismantled and allowed to rust while the site was prepared by contractor Kier. It was delivered in pieces and reassembled and welded in-situ. With the structural welds complete, the underside of the steelwork was sprayed with 150mm of insulation.




















