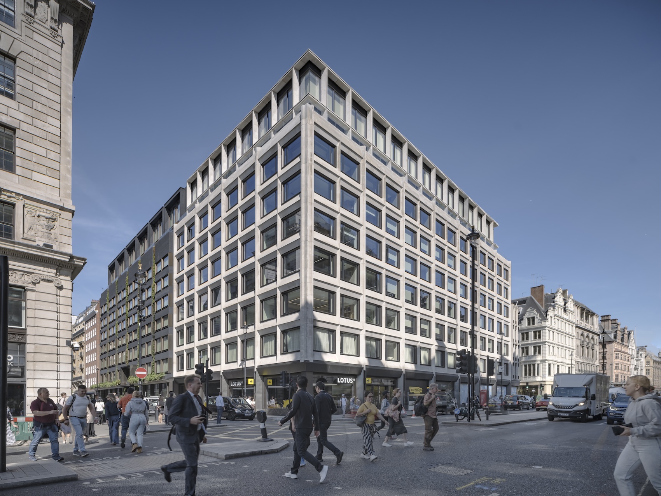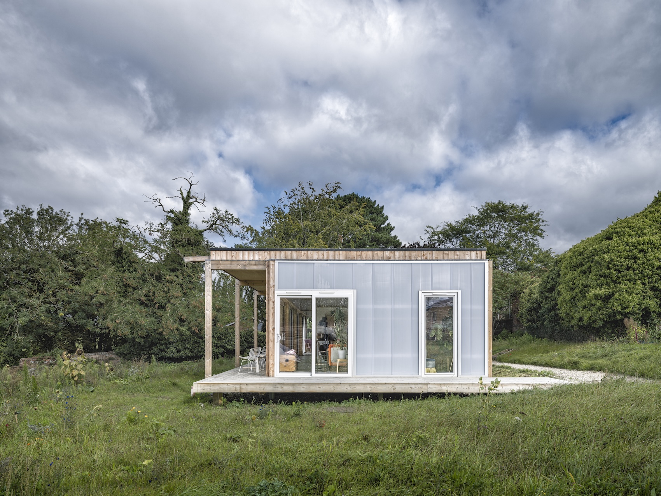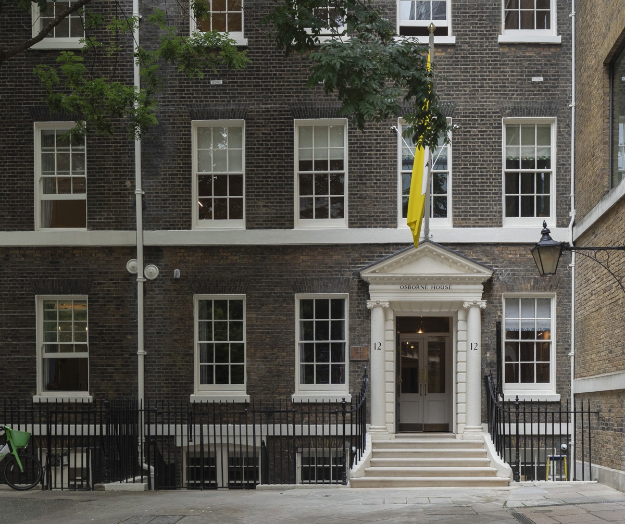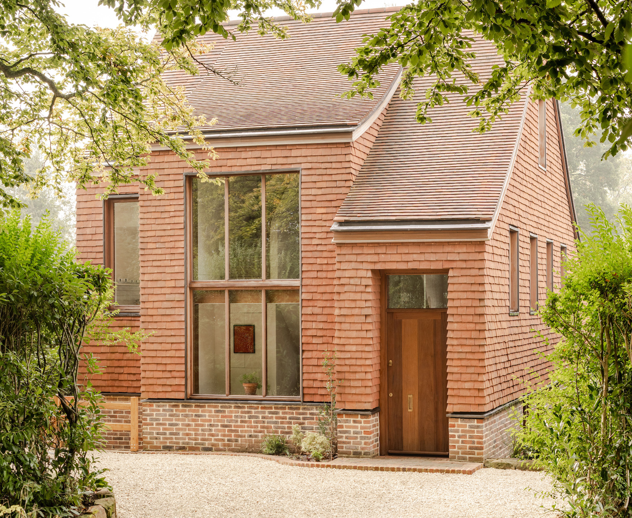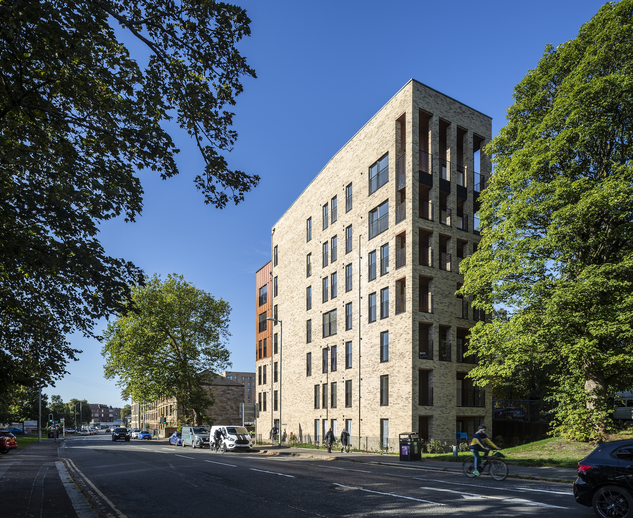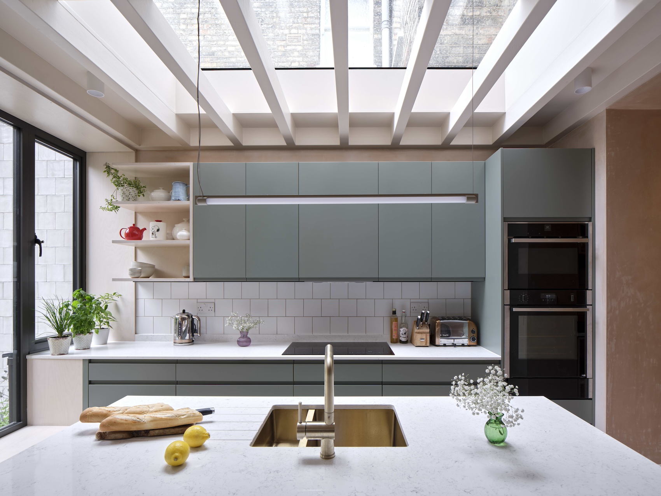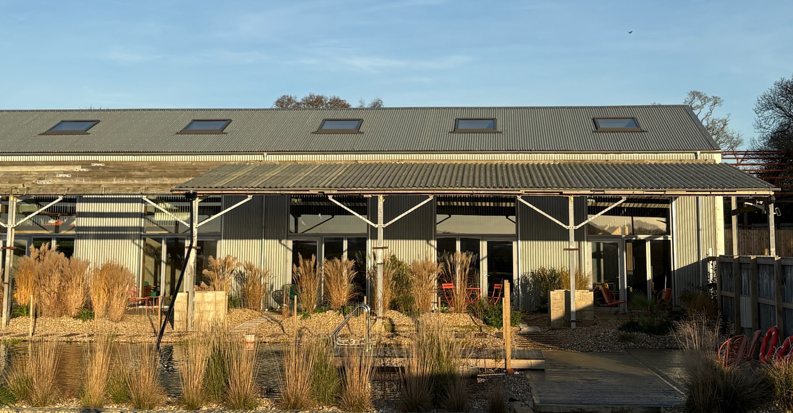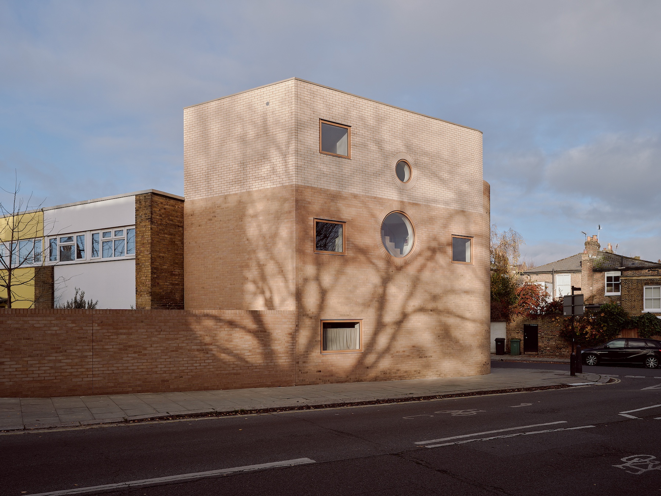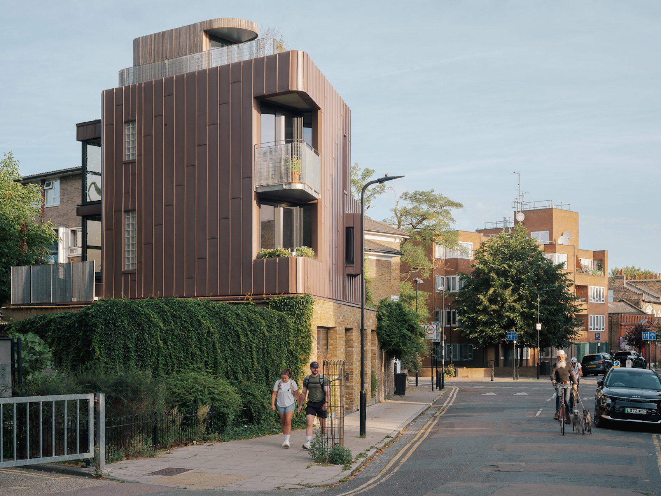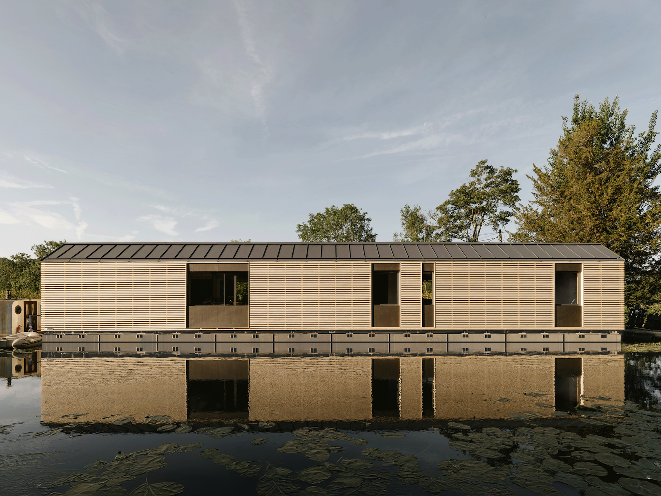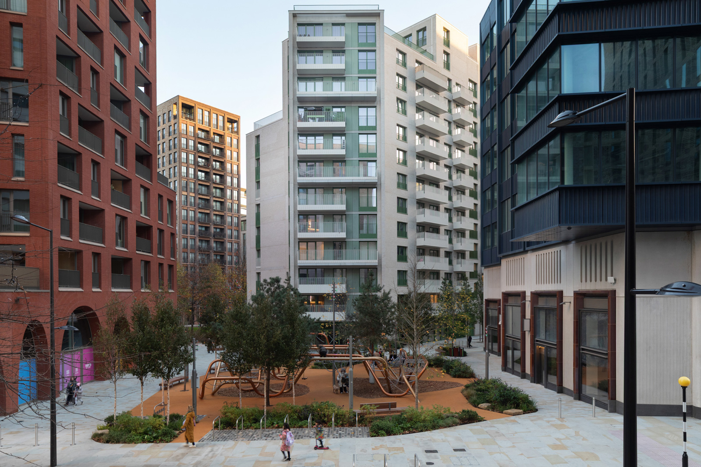Jo McCafferty admires a fraternal pair of apartment buildings by Karakusevic Carson and David Chipperfield Architects

It was the stormiest of February days when I strode across a windswept Shoreditch Park to explore the latest built addition to east London’s Colville Estate. Not the most auspicious of conditions, certainly, to appreciate the two new hexagonal towers on the Hackney skyline, surrounded by a rising sea of grey, austere landscape, smudged in the lashing rain.
Once inside the glassy base of the smaller of the buildings and grateful for respite from the weather, I met Stefan Mannewitz and Alexander Hill, representing Karakusevic Carson Architects (KCA) and David Chipperfield Architects (DCA), who carefully described the context which had brought the two offices together on the project.
KCA has led the design of the Colville Estate masterplan since 2010, working closely with the London Borough of Hackney (LBH) and residents to create a fine-grained, high-density, medium-rise blueprint for regeneration which enables residents and businesses to move slowly into new accommodation, phase by phase, while existing buildings are demolished.
As anyone involved in urban, large-scale housing projects today knows, reconstructing a neighbourhood of this scale and complexity is no mean feat. It takes time, skill, tenacity and, most of all, a genuine commitment to work hand in hand with the local community. The Colville Estate scheme was commissioned at a time when all state subsidy had been withdrawn from affordable housing provision and local authority departments were being stripped of skills and resources. LBH was reliant on the cross-subsidy model, using private sale homes to pay for the reprovision of new affordable homes.
To some, this contentious and socially divisive process has represented a ‘selling of the family silver’ and is typical of all that is wrong with housing policy in Britain. In this instance, however, the local authority made some significant adjustments to the joint venture agreement to ensure its continued control and involvement in the private sale part of the masterplan. First, LBH commissioned the architects through a competition to develop the design of the two buildings to planning stage and beyond, before selecting the joint venture partner, Anthology. And second, the agreement did not involve sale of the land – but a 250-year lease to Anthology with a mechanism for a proportion of sales profit to flow back to LB Hackney for investment in affordable housing in the borough. In addition the ‘private’ phase would have to deliver a community cafe, run by a local business.
And so to the collaboration between the two practices. It was apparently KCA that initiated a conversation with DCA, at the time of the competition launch for this third phase of the regeneration. Despite strong resident support for its involvement, KCA sought a design partner with exemplary credentials in private housing and commercial buildings and agreed a co-design process with DCA, should it win.
The success of the collaboration is evident in the quality of the proposals and the detail of the towers. Of course, there were several battles along the way, but these appear to have been jointly focused on a commitment to deliver the design intent (for example the brick soffits to each balcony, when the contracting team was keen to suggest cheaper alternatives), rather than any fundamental disagreement between the teams about the direction of the design.
Beyond the planning submission, led by KCA but jointly designed with DCA, the teams defined their roles more distinctly, but throughout all of the stages it was a true collaboration with a sharing of concept, design and construction drawings. The framework of this development phase was loosely defined by the KCA masterplan and associated design code but the hexagonal footprint of the two towers, and their rotated relationship, emerged from the competition and collaboration between the two practices. The result is the creation of two distinct and elegant forms, marking a new route through to the estate from the park. Described by their designers as “like two brothers, one red and one grey”, they are related by the use of a single brick: a handmade, water-struck Vande Moortel – fired once to create the red eastern tower and fired twice for its taller western blue-grey sibling.
The pair are linked by a basement, which creates a free-flowing, constructed landscape of granite cobbles at ground level and enables parking, plant, refuse and cycle storage to be neatly tucked beneath. As a result, both towers appear to have a 360-degree glazed frontage at their base, perhaps a little heavier than originally intended, but one that certainly offers an openness to passers-by, with views through to the rich, outward-facing, vaulted brick spaces within. The ramp to the car park is carefully contained within the footprint of one tower, wrapped around the central circulation core, behind the entrance and concierge reception. The base of the other tower is kept clear for a community cafe and event space.
And so to the upper floors and the ultimate generator of the built form. A total of 198 private apartments are contained within the 20- and 16-storey towers, skewered by central, low-lit, high-specification, double lift and stair cores. The hexagonal plan form creates a series of elegant building profiles, while maximising daylight and views for all inhabitants. Each home has a dual-aspect living room and other habitable rooms are pushed to the perimeter to take advantage of generous windows and brick-lined balconies. The continuous, stack-bonded, brick-clad concrete upstand facilitates column-free corners in both buildings.
On the first and second floors, studios are combined with one- and two-bedroom homes. Studios face east, south or west only. A typical layout provides six alternating one- and two-bedroom apartments per floor. Penultimate floors contain three-bedroom penthouses, as do the top floors, but with access to private roof terraces. Each dwelling type is well considered, with generous floor-to-ceiling heights at over 2.6 metres as a minimum.
Throughout, full-height doors, some with sliders into hidden pockets and secret fixings, give an additional sense of spaciousness and, on occasion, enable a view through to both external aspects upon entering the home. As one might expect, kitchens are minimal but functional, and awkward corners – driven by the hexagonal geometry – are usefully employed as storage and space for M&E kit, leaving flexible, well-proportioned, light-filled spaces for living in.
Undoubtedly the budget (£3,765/sqm) has facilitated an attention to bespoke detail that is unusual in residential projects of this ilk. Even allowing for that, however, the design is without question a masterclass in the creation of two residential buildings of intrinsic civic value, and the clarity of the concept has withstood the Design & Build process, under the leadership of a skilled and committed architectural and client team.
It shows the continued strength and foresight of the local authority to have championed this investment in quality. Hopefully now, with the long-awaited lifting of the Housing Revenue Account, it will be less reliant on the private sector and able to self-deliver even more affordable housing in the borough.
I look forward to returning, on another wet February in a decade’s time, when the towers are fully occupied and embraced by the next phases of the masterplan, when Vogt’s rather beautiful but bleak landscape has softened a little, and the cafe is functioning as a communal, social space. Then the texture of the buildings will have become the firm, earthy backdrop to life in Colville rather than just the eye-catching focus of the edge of Shoreditch Park.
Download Drawings
Credits
Architects
Karakusevic Carson Architects and David Chipperfield Architects
Masterplanner
Karakusevic Carson Architects
Structural, services engineer
Aecom
Facade engineer
Thornton Tomasetti
Concrete
GCL
Bricks
Vande Moortel
Kitchens
Commodore
Joinery
KWB









