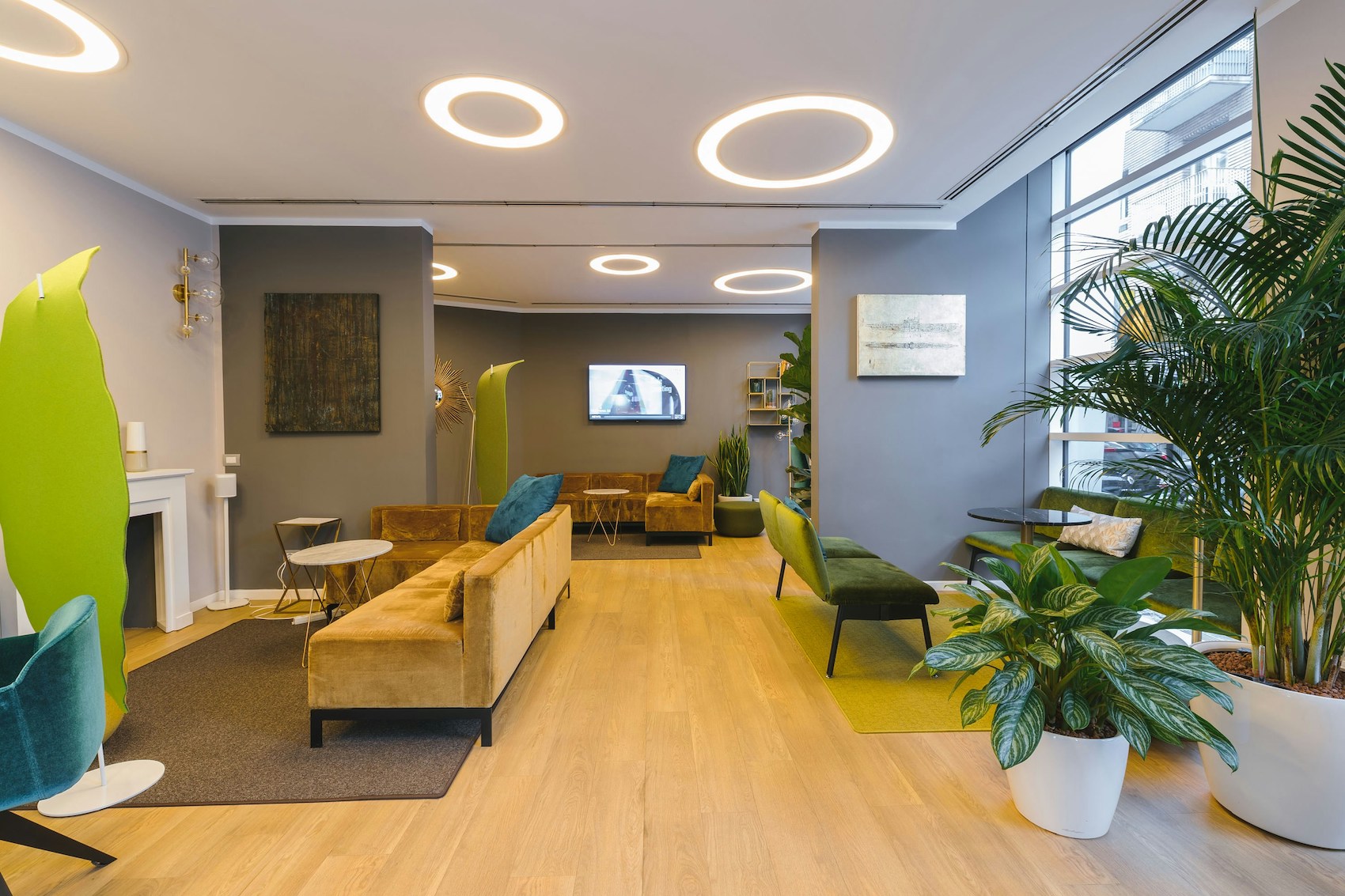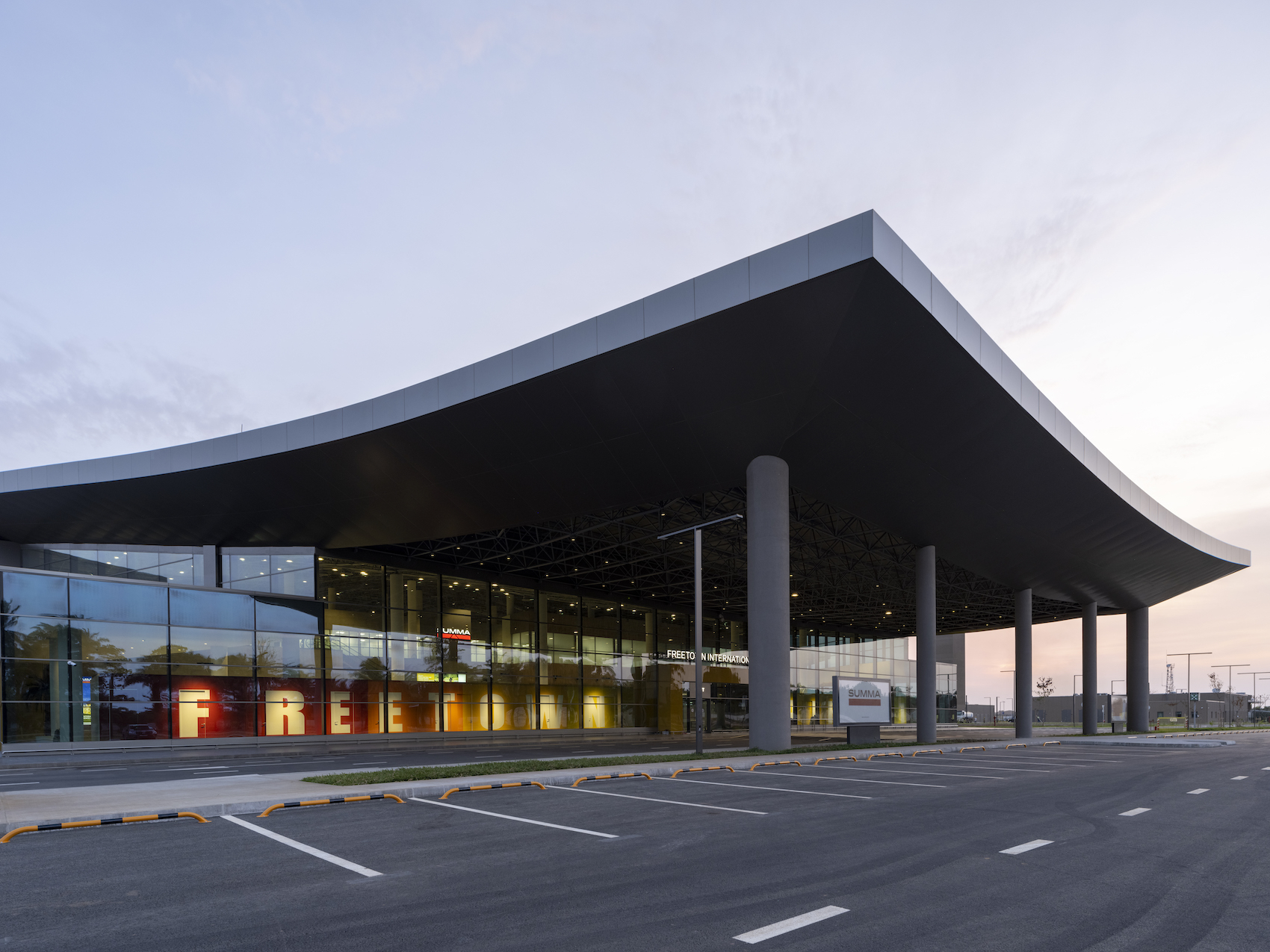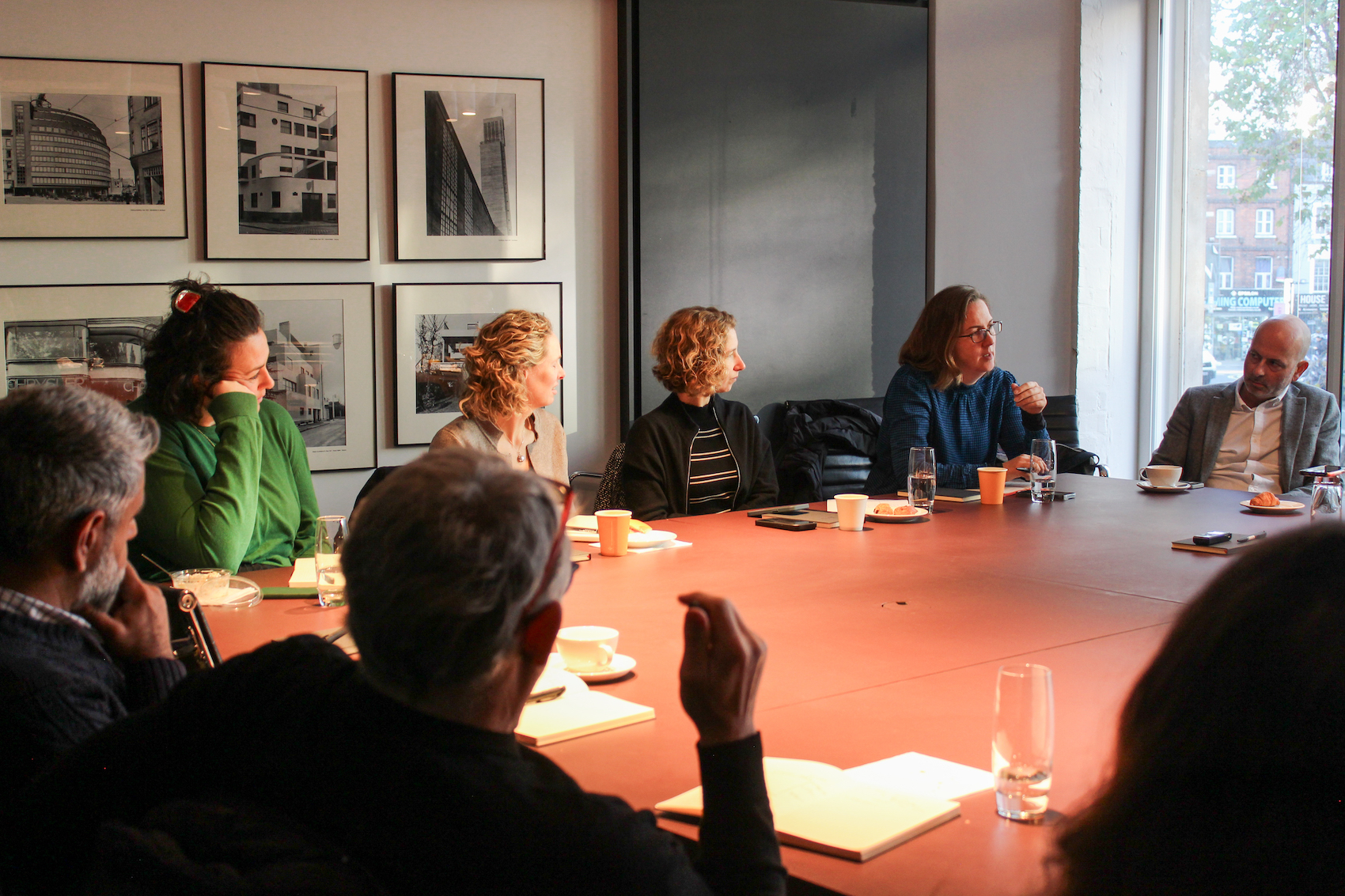Architects and designers are spoilt for choice when it comes to brick features, says managing director of IG Lintels Derrick McFarland, so there’s plenty of scope to add interesting detail
In association with![]()

There are many practical considerations when designing a suburban family home. It has to be weatherproof, energy efficient, and provide all the space a modern family needs. But what about the character of the property? Among all the functional considerations, it’s vital to pay attention to elements that add personality and interest. Variety feeds the human soul, and introducing different features adds to a new home’s attractiveness and saleability.
Decorative elements, such as bullseyes, recesses, corner windows, balconies and brick arches, can help to make a home eye-catching and appealing. Many component manufacturers have recognised this, and there is a strong market for pre-fabricated design elements that add character detail. These components mean architects can design beautiful homes with all the benefits of modern construction methods, but without the need for expensive specialist trades on site.
Brick feature lintels, for example, can be delivered ready to install with pre-applied brick slips to blend in. There are a number of different options including:
Brick headers and sills
Headers come in one-piece, ready for installation on the outer leaf of a steel lintel above a window. Sills are positioned underneath the window opening, supported by the wall below. Bloor Homes has used lightweight brick headers for porch recesses and above windows in its house designs to add interest to the front elevation, as can be seen above.
Flat gauge arches
These add visual interest to windows and doors, as can be seen in the elegant Potters Hill project, pictured above.
Feature lintels
Special brick feature lintels are made using a steel frame, which is cut and moulded into shape. This means that the shape and design are limited only by the imagination. Individual units can be customised to suit the unique aesthetic requirements of any project.
Brick soffits
Recessed windows and doors, roofline edges, and intricate patterns can all be achieved using soffit panels. They are created with slips using like-for-like bricks from the same stock as the main building, or a contrasting colour or style can be used. Berkshire House II, a new 550-square-metre, five-bedroom modernist home, featuring a range of different-sized openings throughout the exterior. As can be seen above, Gregory Phillips Architects used IG brick slip feature lintels to create brick soffits, giving a sleek, minimalist appearance.
Bullseyes
Typically used around windows or openings, bullseyes are also known as circular or full arches, and can make a distinctive domestic feature. Created using a modified arch lintel, they have a circular box section on the outer leaf housing a brick slip soldier course. The Potters Hill new-build residential scheme, pictured above, employs bullseyes to add character.
Arches
Any shape of arch you can think of – parabolic, apex, segmental, semi-circular – can be created using a steel frame, onto which brick slips are bonded. For example, receding semi-circular arches make a particularly striking entrance to the Whyte Gates project by Stephen Langer Architects, pictured. The effect was created using a bespoke corbelled arch, which arrived on site as a single-piece unit with brick slips bonded to it.
Using traditional building techniques to create the elements in these examples would have been time consuming, requiring specialist skilled labour and brick cutting on site. Instead, prefabricated brick slip feature lintels were used to accommodate different shapes and bond patterns. In each case, bricks from the development were bonded to the load-bearing steel lintel in a controlled environment. Free from wet weather, excessive dust, and extreme temperatures, the conditions minimise stock lost due to damage, as well as reduce delays. The finished products were delivered as one-piece units ready for final pointing, and blend seamlessly with each dwelling’s existing brickwork to ensure consistency.
Developments in building techniques make it easy for architects to exhibit creative flair and demonstrate a wide range of styles and influences. For more than 60 years, IG Lintels has been designing and developing specialist products that give architects freedom of choice without compromising build quality.
Contact Details
For more information on designing stylish suburban houses please visit the IG Lintels website.




















