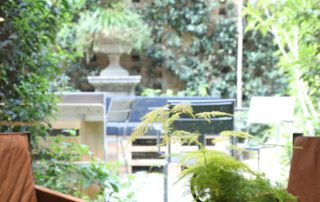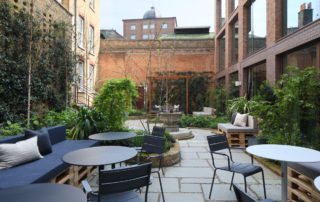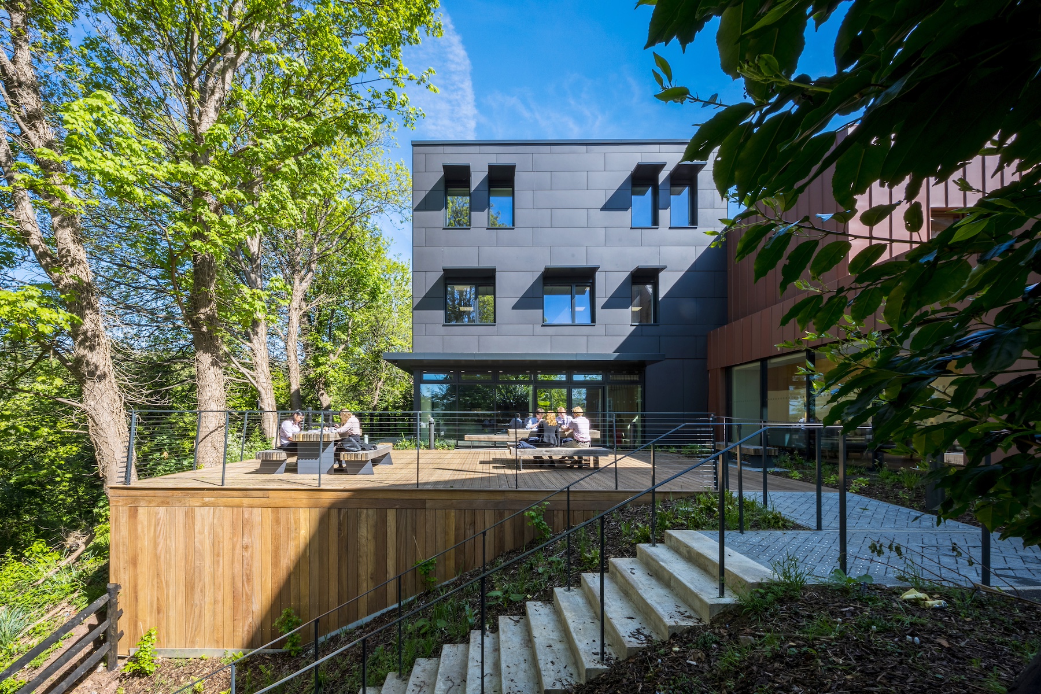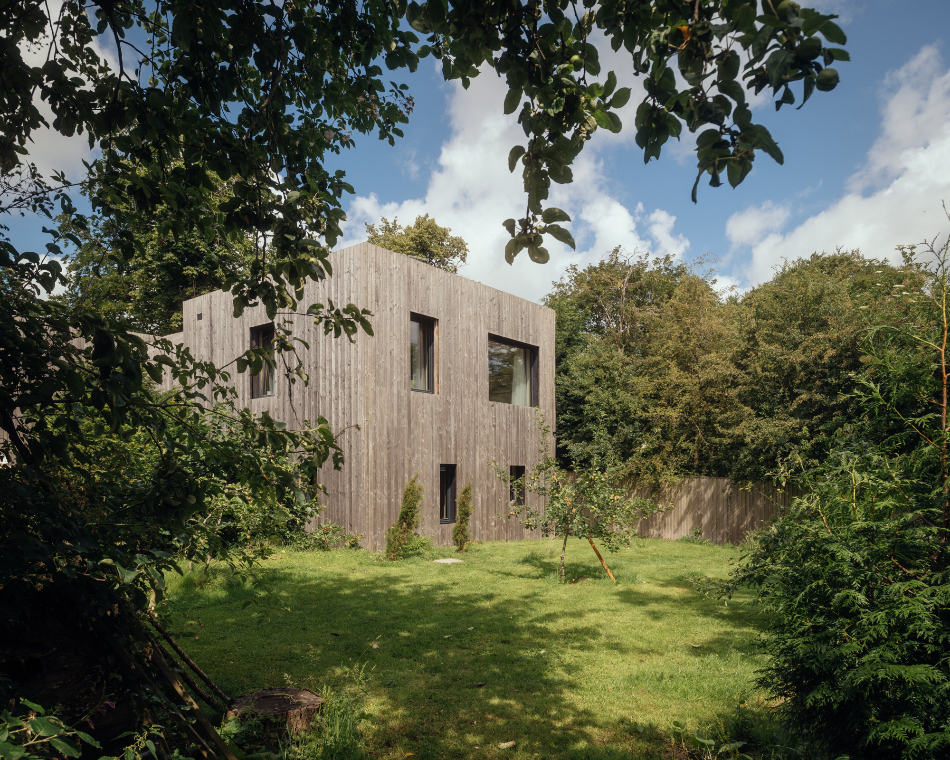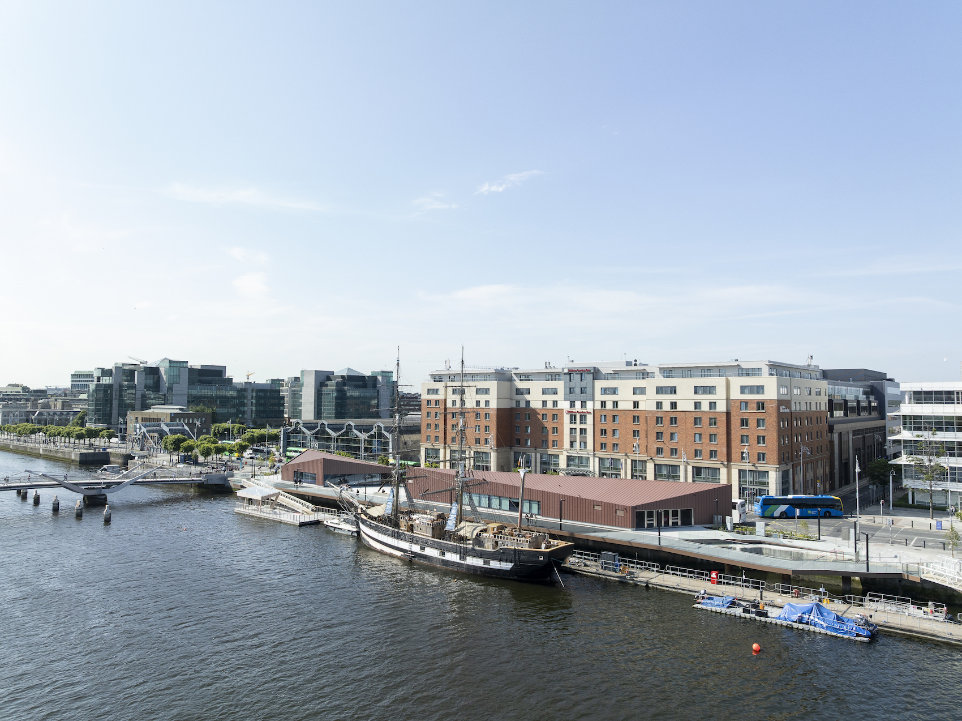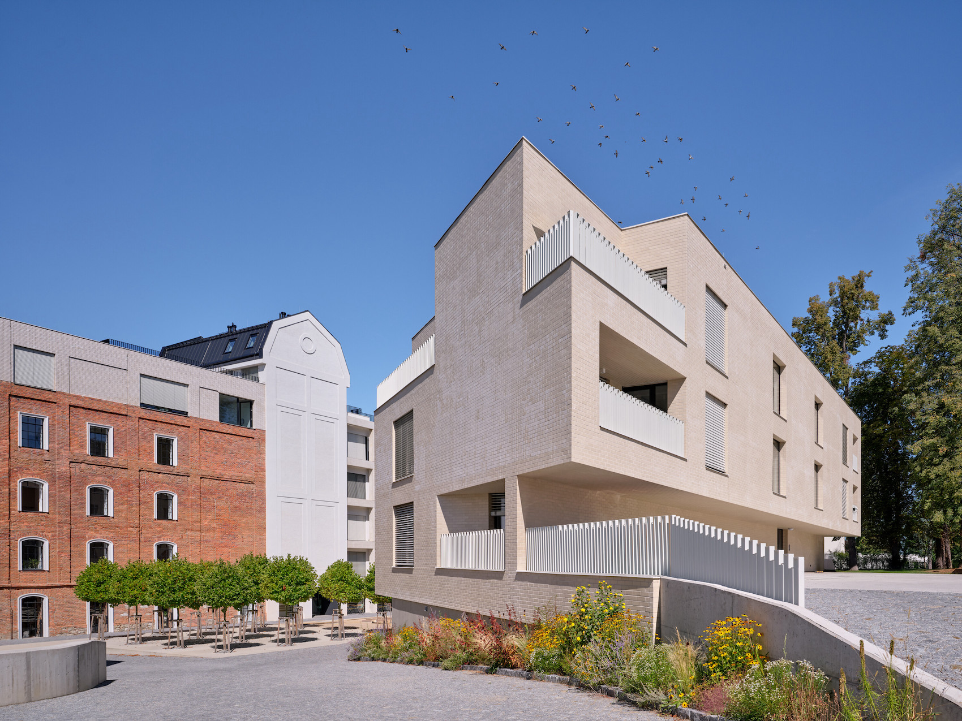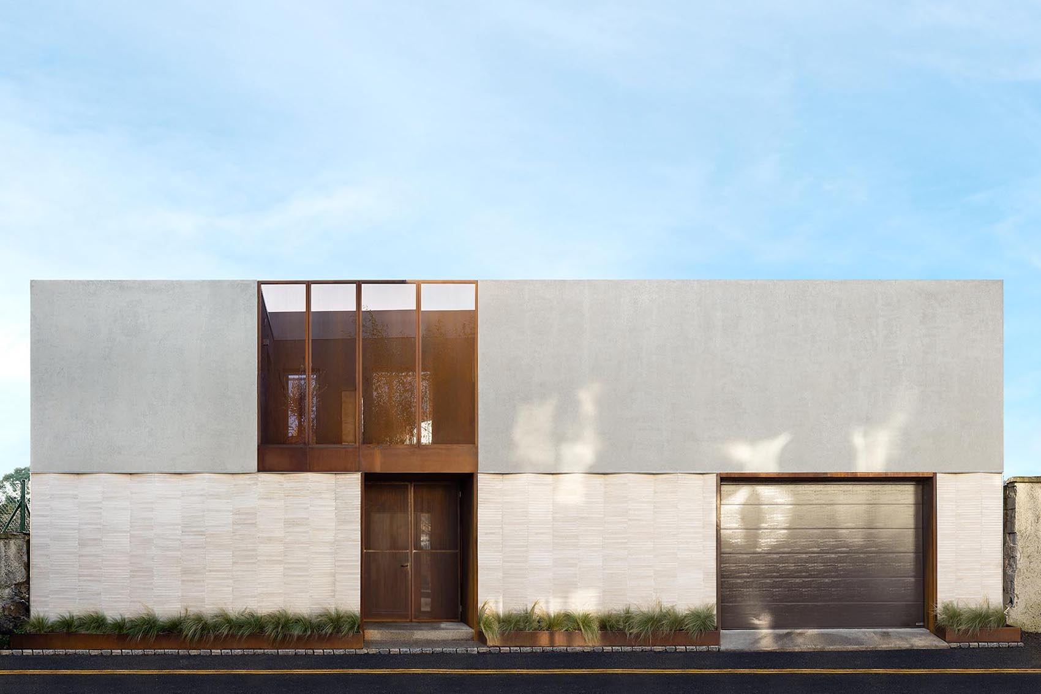Squire & Partners has completed a culturally engaged co-working space in east London
Squire & Partners, in collaboratation with sister branding agency Mammal, has launched its new x+why co-working space in Whitechapel, east London. Merging design, technology and wellness, the x+why concept is intended to provide its community of businesses with a cultural programme that highlights the link between people, profit and the planet.
Rivington Street Studio refurbished the existing buildings and added a modern extension in 2018. Within this shell, Squire & Partners has introduced a 2100-square-metre flexible creative space that draws its inspiration from the surrounding context.
Ground, first, second and third-floor plans
The interior contrasts robust materials and raw finishes with comfortable seating, rugs and freestanding furniture pieces. Green plants, locally-sourced artwork, and vintage pieces from nearby markets are also central to workspaces. x+why branding by Mammal is used on a range of bespoke products, including patterned stools, notebooks and kitchenware.
A ‘market’ feel is invoked with booths flanked in striped panels, as well as flexible metal-framed elements used for bar and countertops. The colour palette combines an ox blood tone with dark metal and natural timber. Bold blues, greens and yellows are employed on the workplace floors.
At street level, a retail unit and cafe lead to the workspace reception. Beyond the reception, are a series of communal spaces, including comfortable seating areas, a light-filled wellness studio, flexible event/ presentation rooms, a ‘market stall’ area for pop ups, and acoustically screened ‘foam booths’. The latter are made from recycled foam and set around a central courtyard garden.
The first floor workspace units are designed for small and medium businesses. There are also shared meeting rooms, breakout spaces and tea points. Glazed panels between units and shared spaces are designed to encourage a sense of community.
On the second floor, a flexible creative space hosts a range of events, from workshops and presentations to social gatherings. Further workspace units and shared amenities are provided on the third and fourth floors. Waste has been minimised by using 90 per cent of the existing lighting, and retaining the original bike, shower and tea point locations.

























