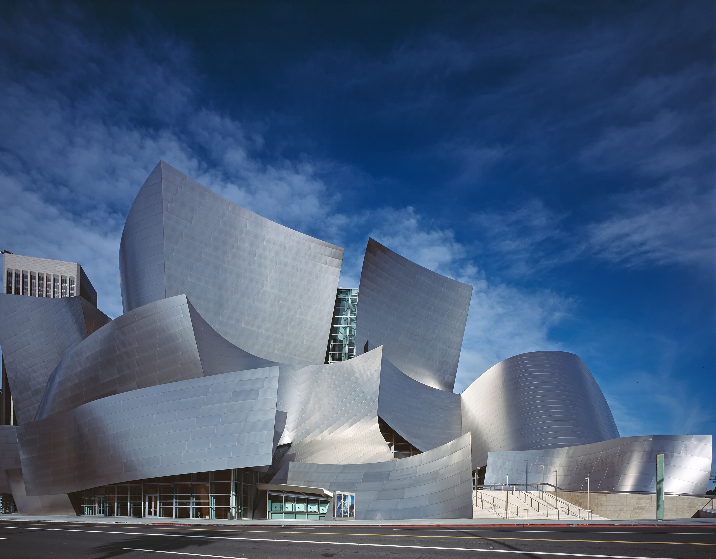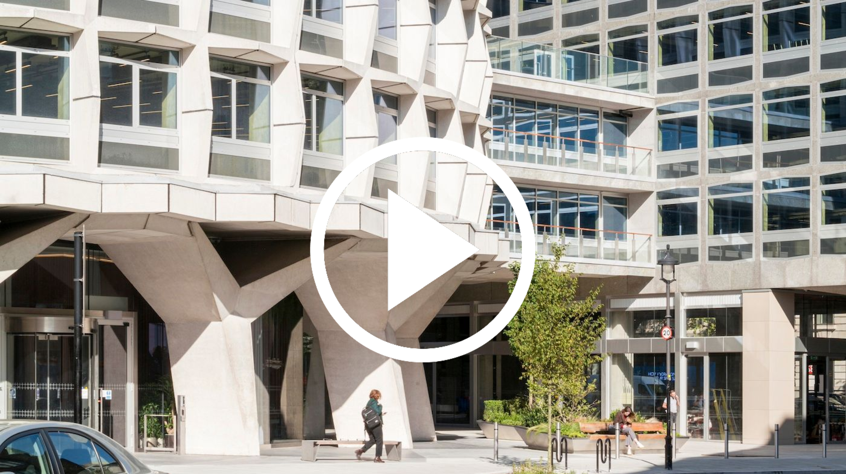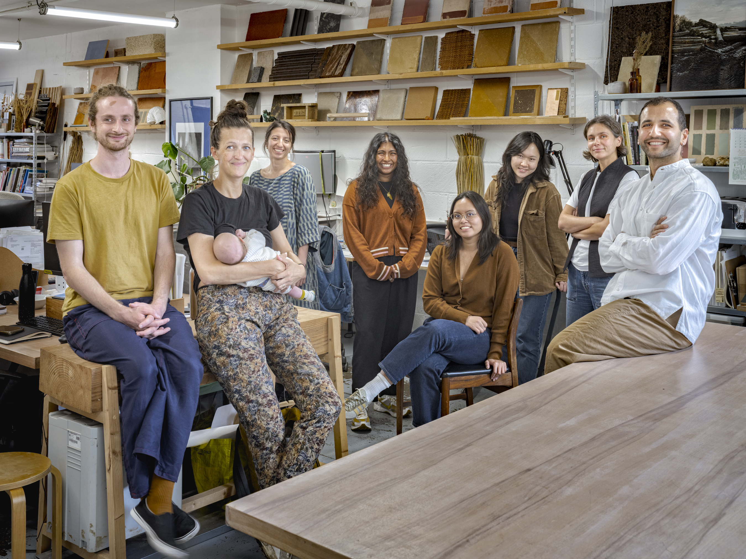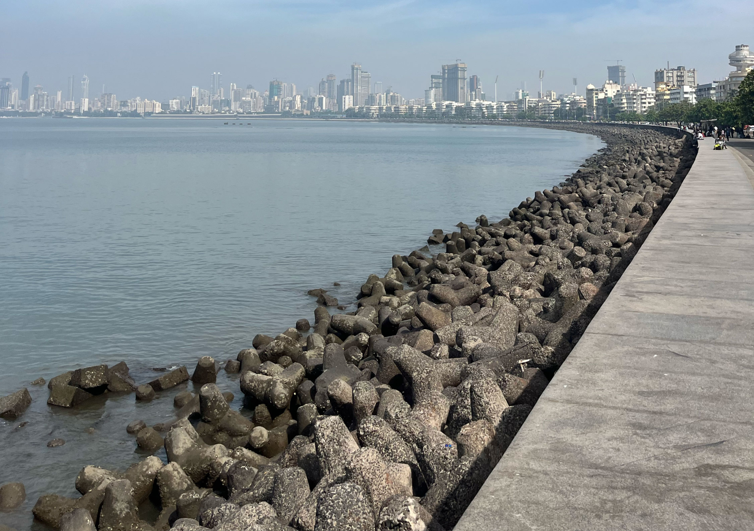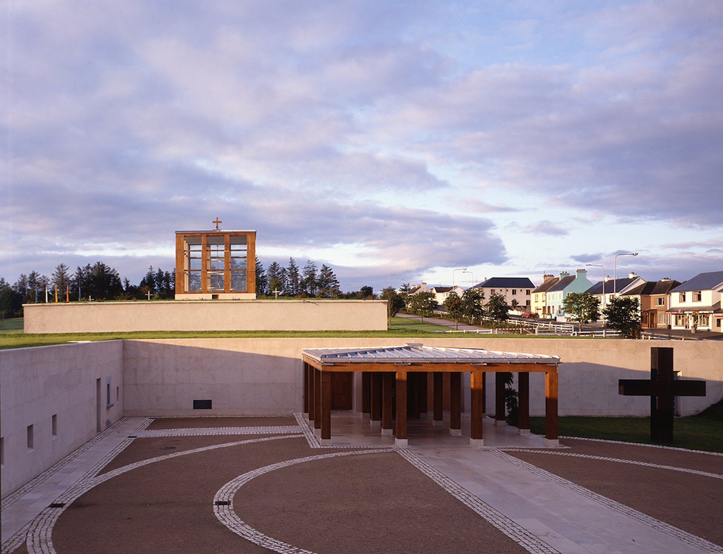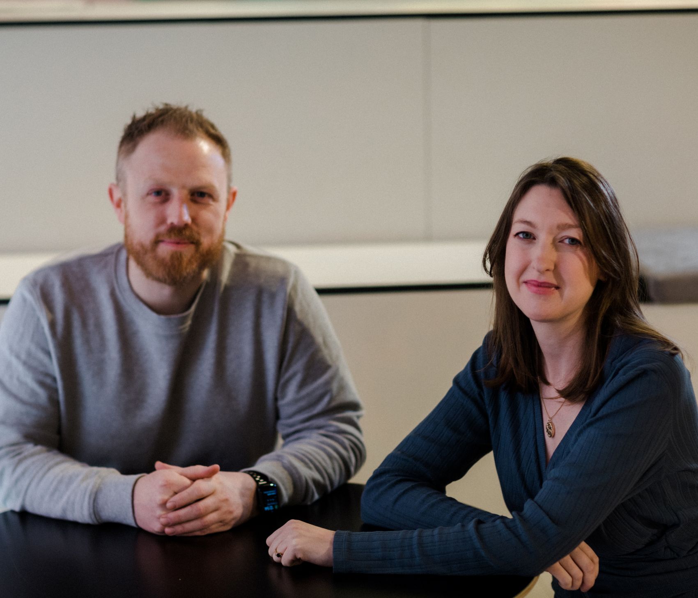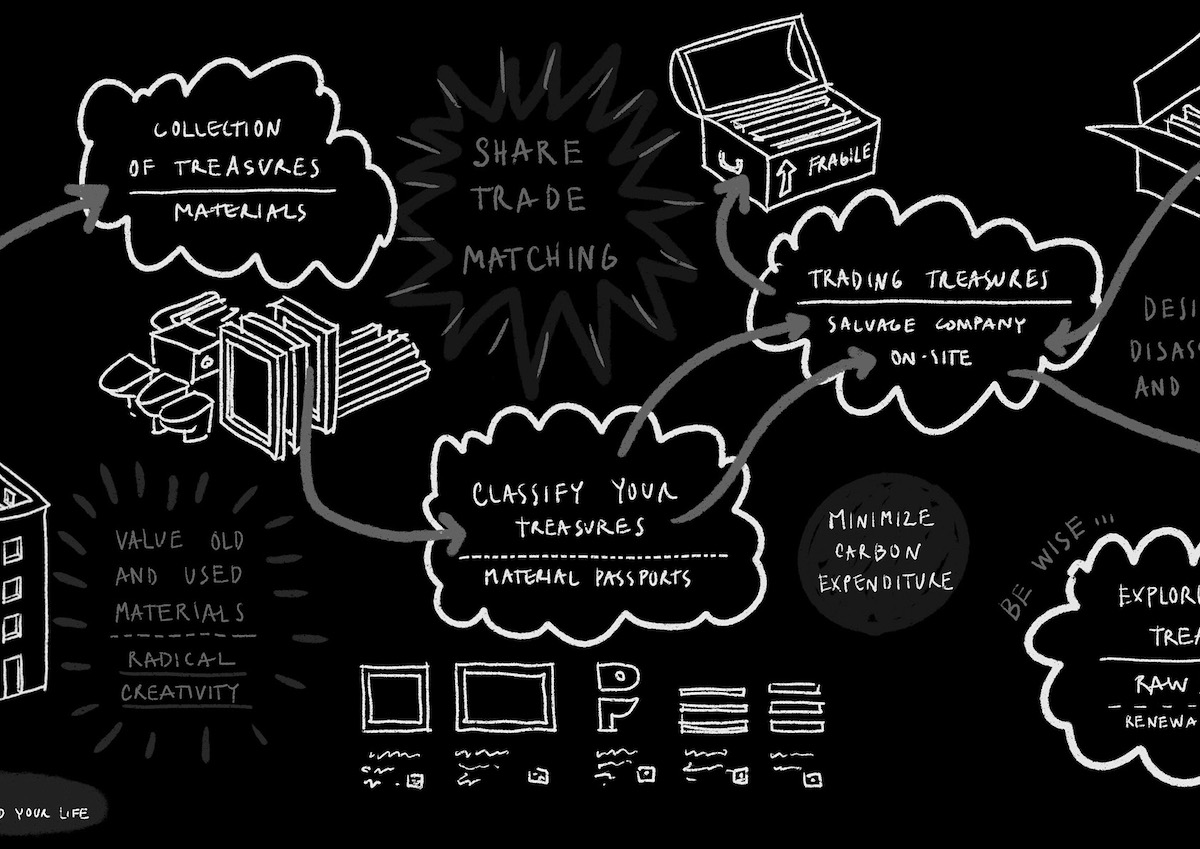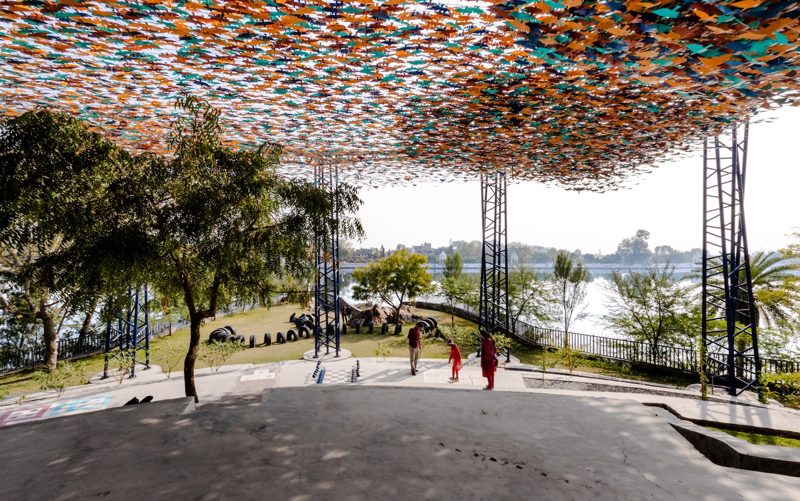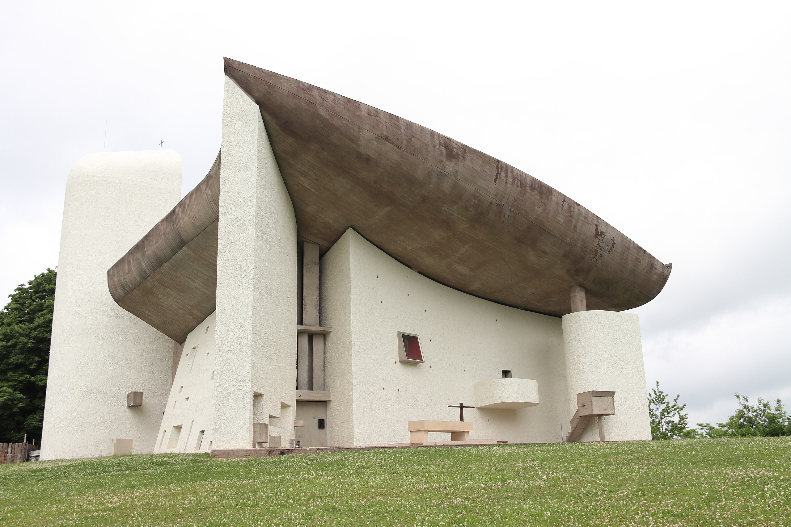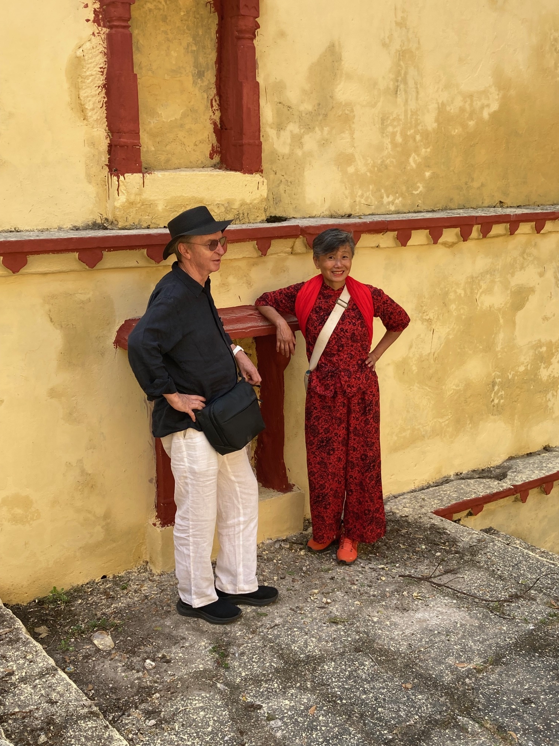 .
.
.
It snowed when I was in Rome. In the winter of 1984 I was living there with my wife Gilly, and southern Italy had some of its coldest weather for generations. Even Naples had a hard frost that killed the more vulnerable plants in many of the tropical gardens in the city and gave an unexpected boost to sales of snow chains and de-icer.
I had first visited Rome a few years earlier as a student on a Kingston school of architecture fifth-year field trip, and immediately fell in love with the city and its architecture. Touring the sights with my tutors and a gaggle of enthusiastic architecture students, I was introduced to historic icons like the Pantheon and the Colosseum, generous piazzas, uncountable churches and the abstract rationalist architecture of EUR and the extraordinary collection of buildings in Mussolini’s Foro Italico sports complex.
The reality of the eighteenth century plan in which Giambattista Nolli mapped the historic centre of Rome, including the internal plans of each church and public building, began to make sense. This remarkable work reflects something unique about the extraordinary density of the city. It reflects the weight of its crowding street architecture creates a colossal labyrinth of spaces that link together like a vast experiment in spatial syntax. The narrow alleys and streets create sequences of containment and release. One is suddenly squeezed out through a small gap into a spacious piazza or one of the wide organising vistas created by Pope Sixtus V to enable pilgrims to find their way between the principal religious sites. The modern pilgrim still finds these avenues useful, even though the humble weary pedestrian has been sidelined by cars and the ubiquitous yellow ATAC buses.
Four years later when I returned to Rome with Gilly, we arrived at the handsome post-war glass and travertine Termini station on the overnight train from Milan at about 5.00am. Stepping out into the early morning summer sunlight, I immediately felt it imperative to drag her, tired and somewhat confused, around the heart of the old city. We had to see the Pantheon before breakfast. It felt like we had the city to ourselves; we had only a few corporation dustmen and the odd pigeon pecking at last night’s pizza crumbs to observe our frantic tour before I was made to see sense, and we ate.
A few months later we were living in a small room located amongst the rooftops around the back of the Campo dei Fiore, and life had settled more or less into a pleasant routine of work and living life in the stifling alfresco ambience that is the late Roman summer.
Visiting a city is never the same as living there. Having to get up each morning and go to the office, seeing the tourist season quiet and the hot, fine weather of summer change to a grey and wet autumn, allows one to see if there is real depth in a place. To my surprise Rome is essentially unchanged in the winter as it manages to absorb tourism like a sponge, simultaneously accommodating and ignoring it. There are always tourists throughout the year, but not so many as the weather turns.
During that winter, we lived in a vibrant working city that just happens to have an unbelievable concentration of some of the best art and architecture in the world. As one of the simplest yet most powerful architectural statements, the domed space of the two-thousand-year-old Pantheon was one of my favourite places to sit and take time out. On one occasion the central oculus framed heavy flakes of frozen water, drifting like falling feathers and leaving a light dusting of white on the gently curved stone floor. It snowed when I was in Rome.
Terry Pawson is principal of Terry Pawson Architects whose current projects include the Carlow Arts Centre, Ireland, and the Linz Music Theatre, Austria, a new home for the Brückner Orchestra.


