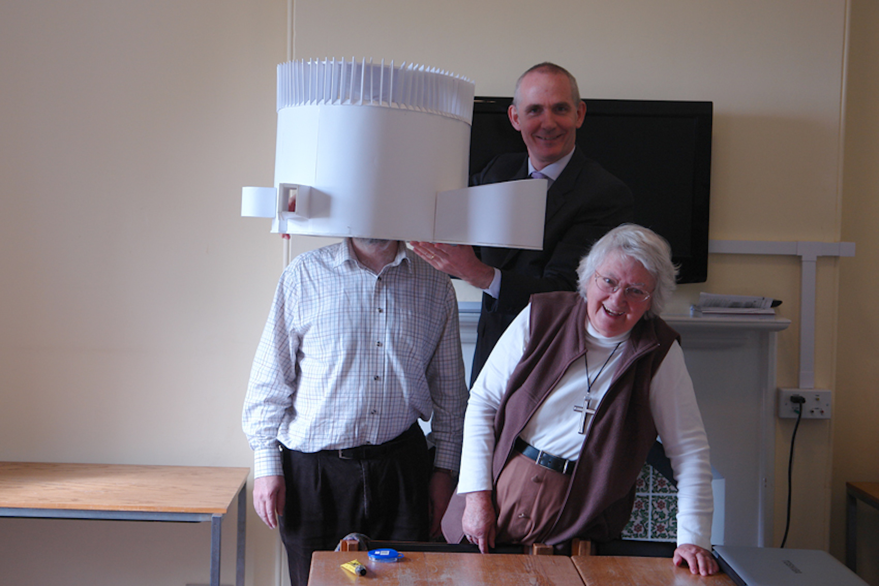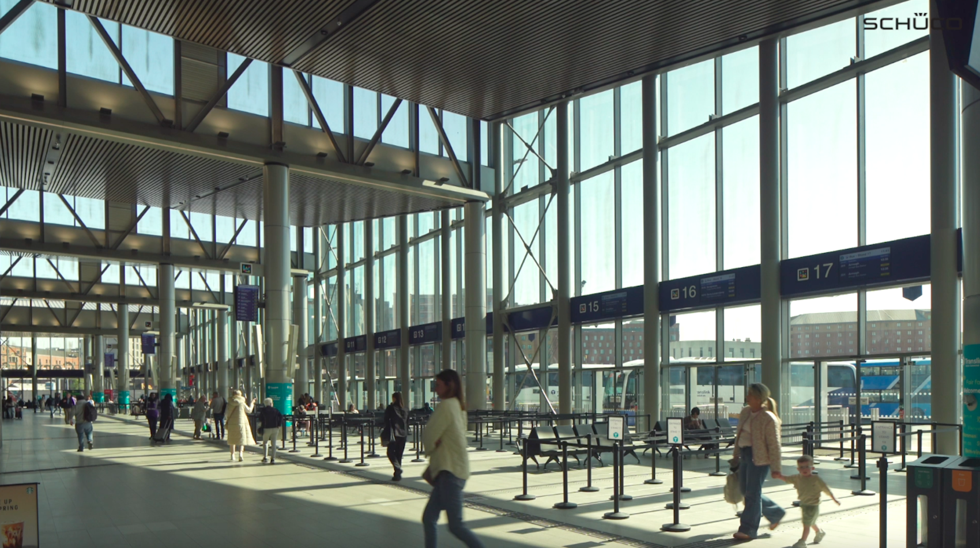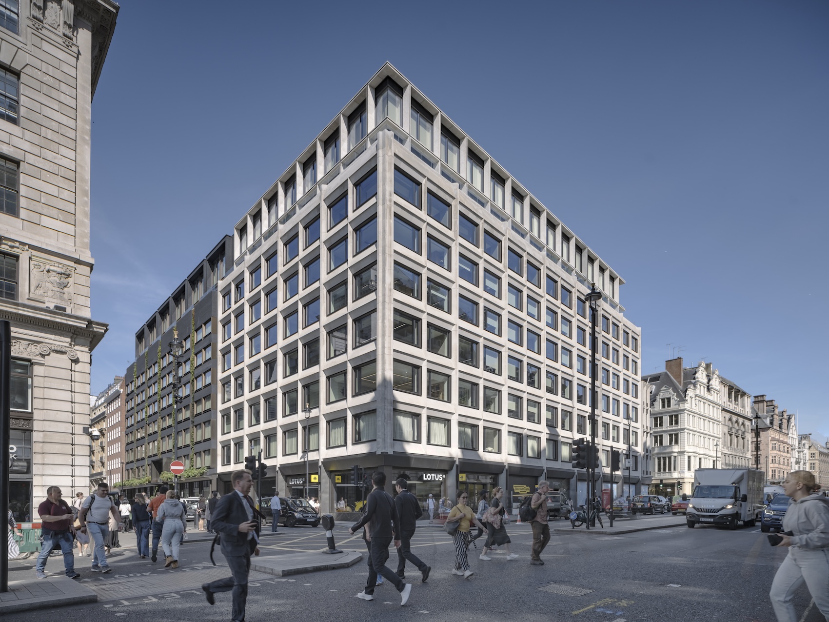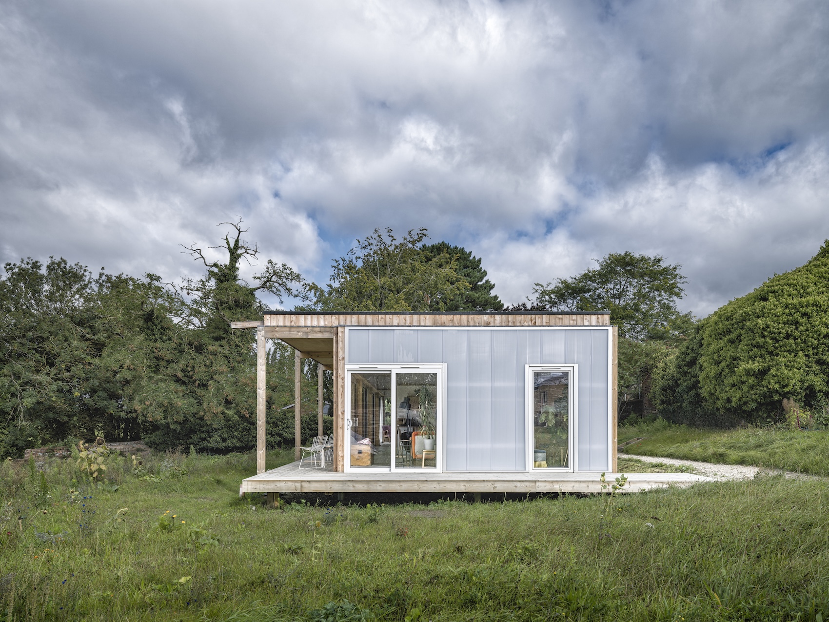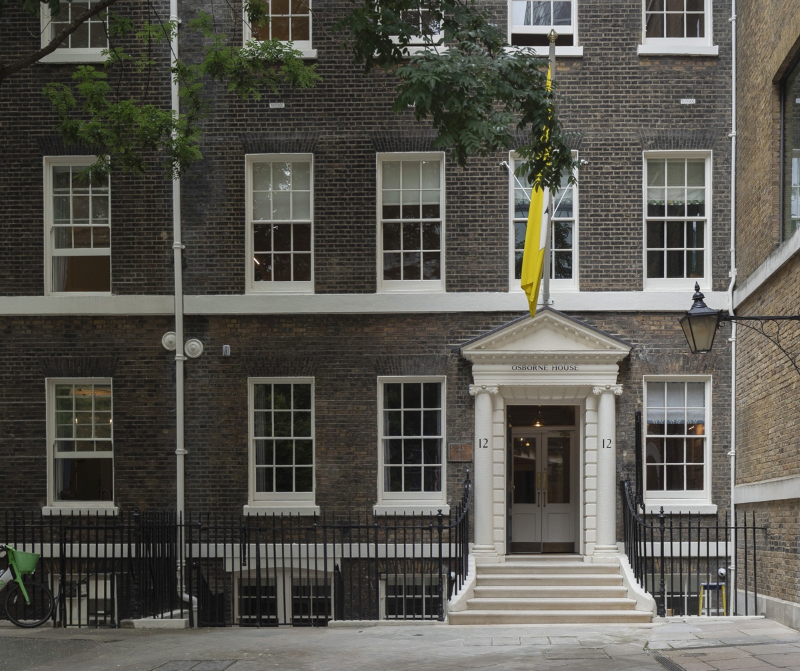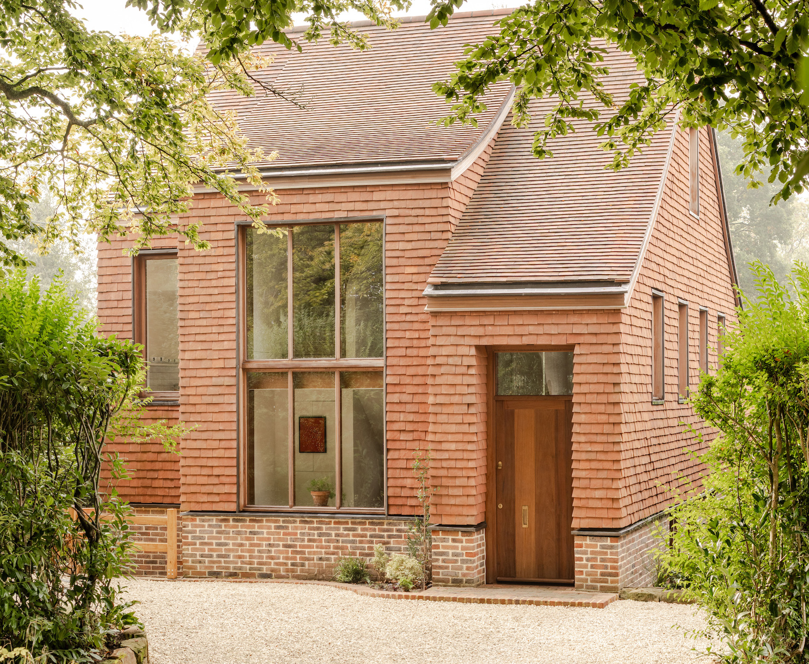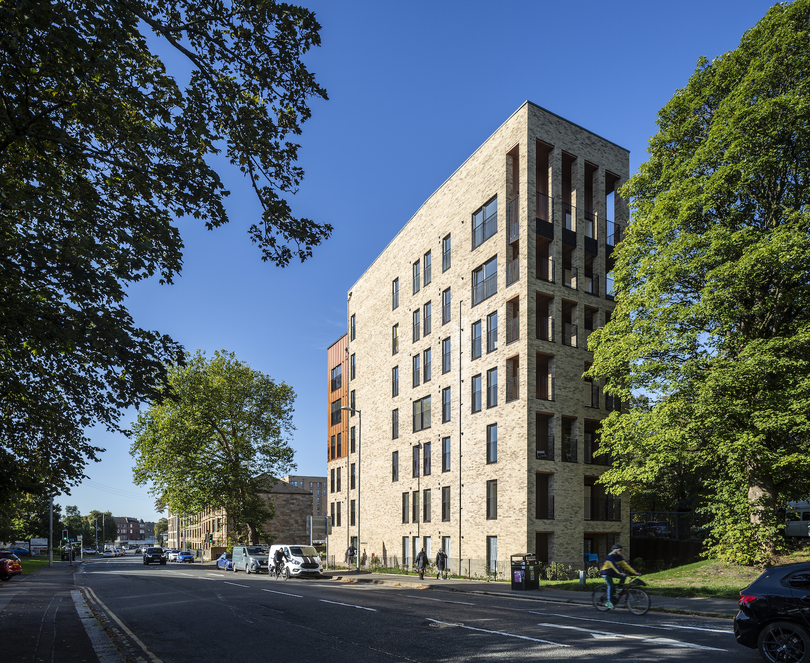Sanchez Benton’s renovation of a London house derives an architectural character from necessary structural repairs
Sanchez Benton’s renovation of a London lock-keeper’s cottage derives an architectural character from the necessary structural remediations. The building’s foundations had been compromised by a row of willow trees planted along the canal in the 1970s. “We worked closely with the structural engineers to design a structural solution around a single stepping concrete column and a series of beams to hold back the existing leaning façade”, says the architect. The rest of the remodelled houses was “threaded” around this structure, with the base of the column – widened for stiffness – forming a balustrade to the stair, and a concrete beam at first-floor level supporting a small study area.


The nature of the site and the restrictions imposed by a conservation area precluded extension, so the plan sought a more efficient use of existing area. “Our proposal relocates most of the storage of the house into the thickness of the front facade”, explains the architect. “This allows a simple floor plan providing long views across the house and the perception of a larger space”.
The ground floor slab was thermally upgraded during underpinning, and all facades were heavily insulated externally, and refaced in lime-pointed reclaimed London stock at the direction of the conservation officer. A lead ‘frieze’ at the top of the wall conceals the main gutter, from which water is discharged via a contemporary gargoyle at one end and a sculptural rainwater pipe at the other.
“The flushness of the windows to the external facade reinforces the thinness of the new brick mask”, suggests the architect, “and allows the house to fully open up in good weather with every window and door completely folding back onto the facade, turning the ground floor into a ‘loggia’ overlooking the Regents Canal”.





















