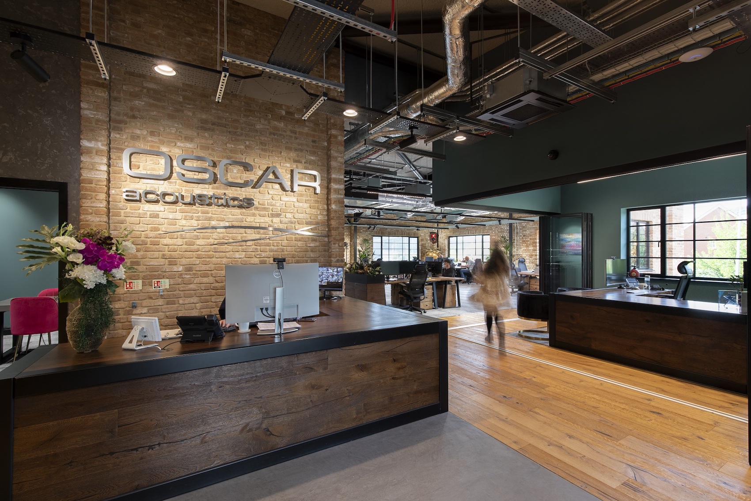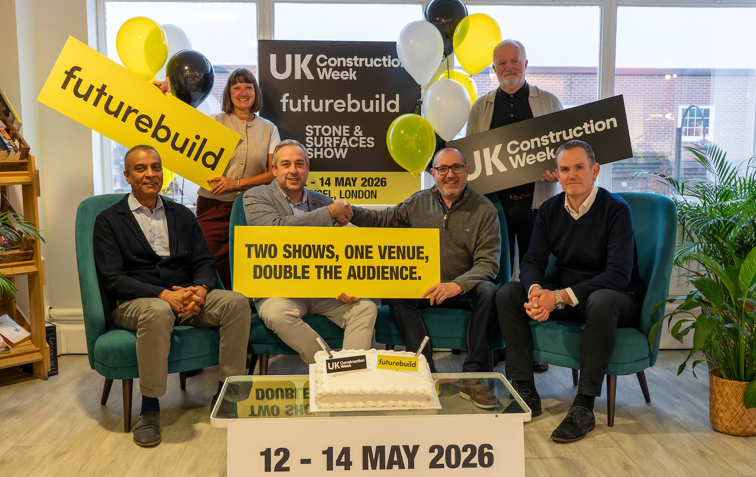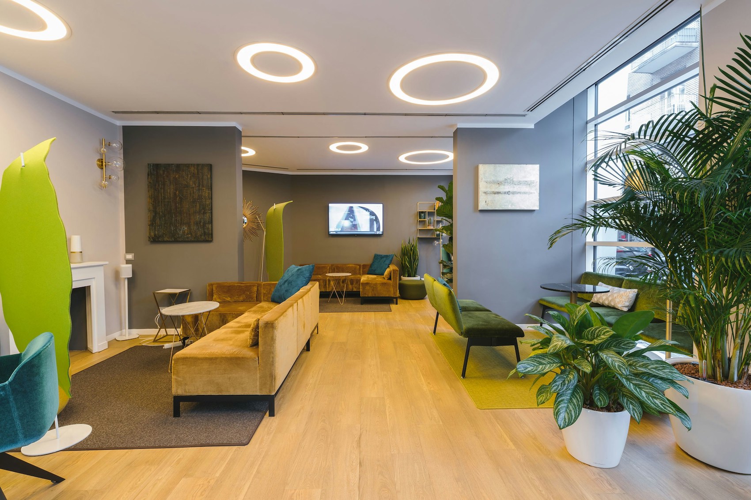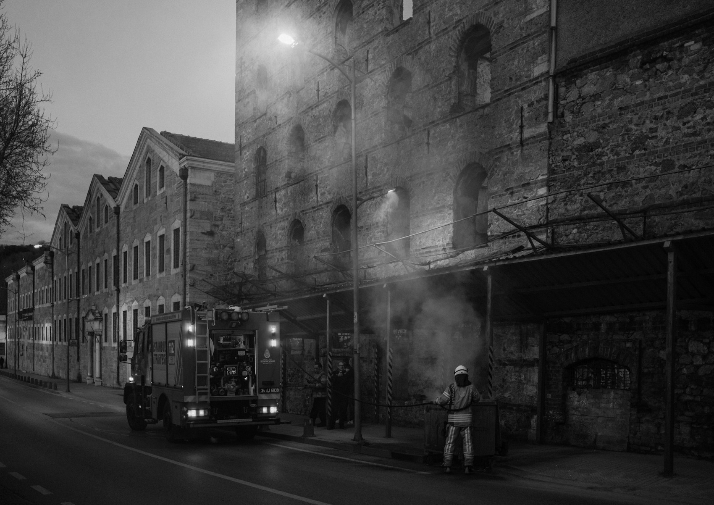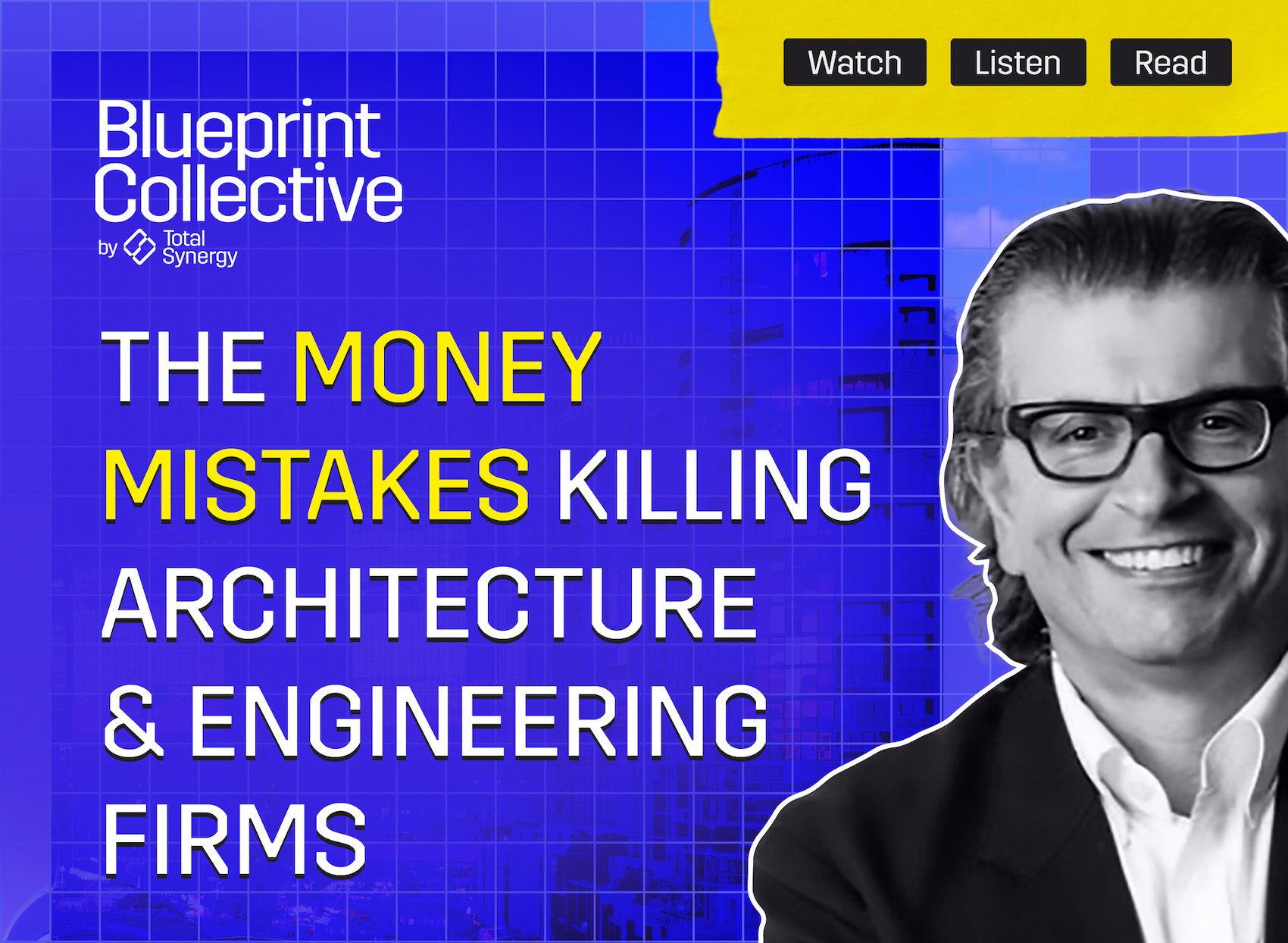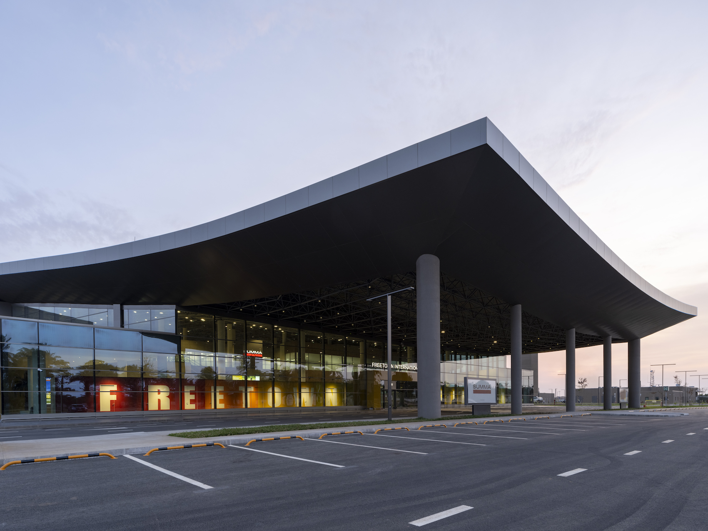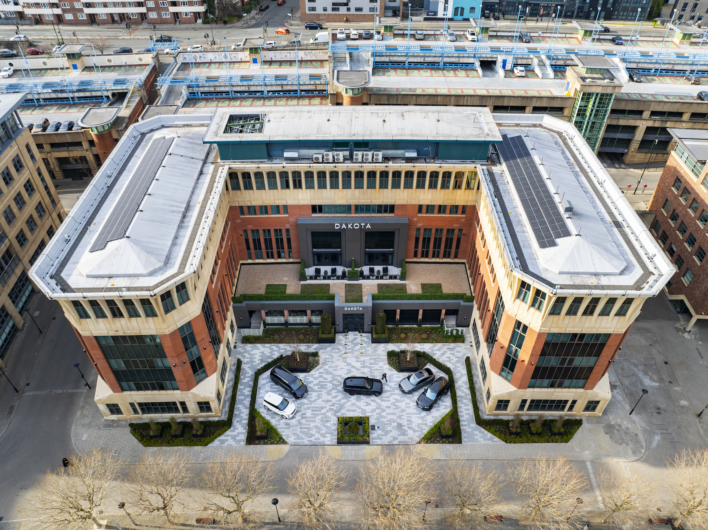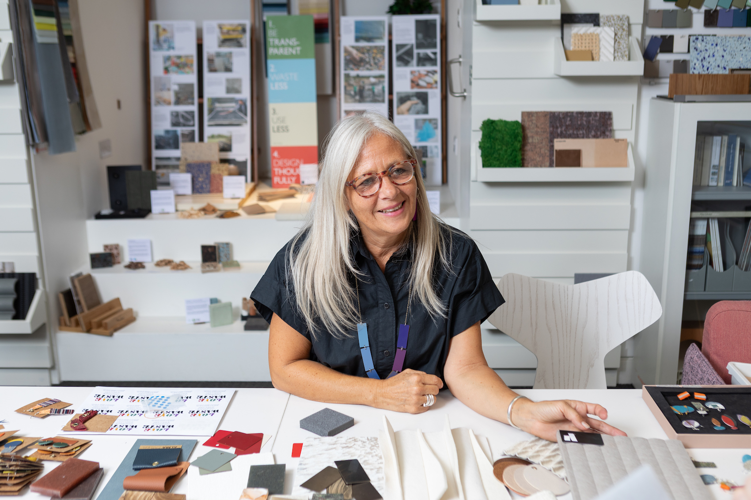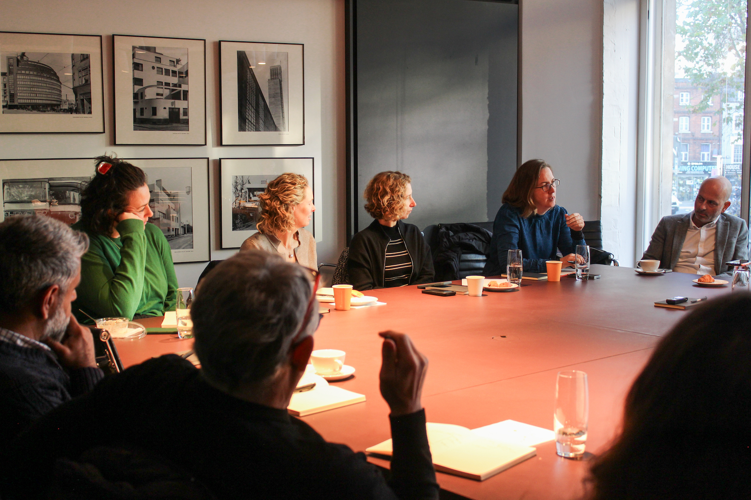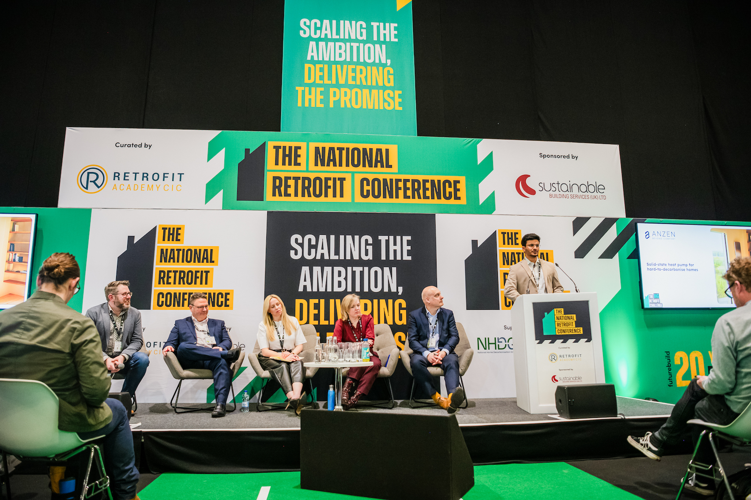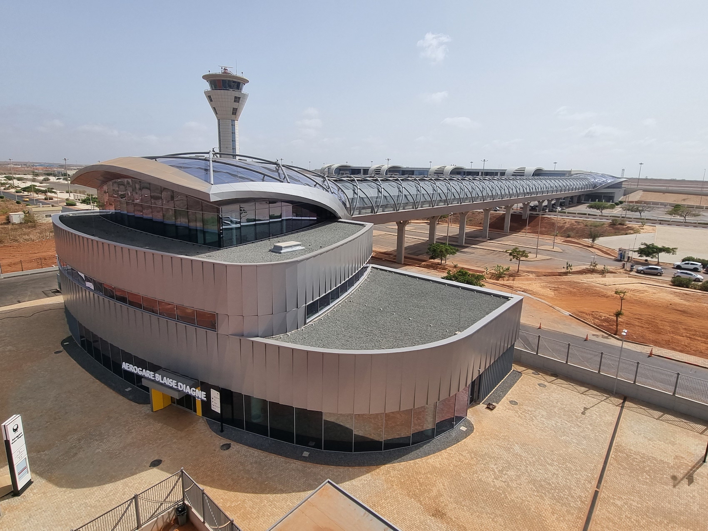Editor Isabel Allen talks to Mark Cichy, Director of Design Technology at HOK, about embedding real-time technology into practice and the value of RealityCapture for the Canadian Parliament Precinct and cultural landmarks across the world.
In association with![]()
HOK is expanding, conserving and rehabilitating of the main facility of the Canadian Parliamentary complex (Centre Block) in Ottawa (image courtesy of CENTRUS)
On 2 November Epic Games is hosting Build: Architecture 2021, a free two-hour online event designed to give an insight into the way developments in real-time technology are opening up new possibilities for architecture from design storytelling to complex digital twins and massive open worlds.
Leading practices, including Zaha Hadid Architects, BIG (Bjarke Ingels Group), HOK and Foster + Partners will be presenting projects that revolutionise the way schemes are designed, procured, delivered and sold. A series of virtual development lounges will offer an opportunity to get advice from the presenters and Epic experts on all things real-time.
In the run-up to the event Architecture Today is running a series of interviews with practitioners who will be presenting at the event. This week, Architecture Today Editor Isabel Allen talks to Mark Cichy, Director of Technology at HOK, about embedding real-time technology into practice and the value of RealityCapture for the Canadian Parliament Precint and cultural landmarks across the world.
How did HOK come to be involved with Epic Games?
Well, that’s actually a relationship that even predates my appointment with the firm. So I’ve been with the firm for, I guess, three years or maybe just a little bit more. But prior to that, about four or maybe five years ago, we knew that the concept of pre-rendering images takes a really long time. So there is a lot of preparation that needs to happen and then there’s the added time for computation. So normally, a client asks us: ‘Can you show me six images for tomorrow’s meeting when we’re discussing the design strategy for the library?’ Or the entranceway, or the foyer, whatever it is. And someone will stay up all night to determine how we can get the best image out of the equipment that we have in less than 24 hours.
You don’t have to do that when you’re talking about gaming tech. It happens right away. You have the computer that can support the act of doing this in real time on demand and you focus on the actual design process rather than the process of optimising the software to ensure you hit your deadline. So for us, it’s a no brainer because it’s actually more about the thing that we do as professionals, which is design, and less about fighting software and technology. We did an assessment of what our options were and established that Unreal Engine had the best and most flexible design and development environment. It allows people to generate options very quickly at a very high quality. Though there can still be quite a lot of data prep required to seamlessly integrate design content into UE.
What is Twinmotion and how does it impact on the way you work?
Essentially, Twinmotion is a significantly more accessible version of Unreal Engine. It has the real-time benefits of Unreal Engine but is easier to use if you are a designer. It actually runs on top of Unreal Engine and is more accessible. If you wanted to use an analogy – I’ll use an auto analogy because I’m a car lover – you could say that to drive something like a Ferrari you need to understand the car’s intricacies but with an automatic, you can just get in the car, put your foot on the gas and move. So for us, Twinmotion is something that serves the 90th percentile and not the 10th percentile because we only have a few people who have a high degree of intimacy with the technological aspect of how things work. The majority of the firm is focused on design, design process, and project delivery.
We use Twinmotion on a routine basis to generate quick, high-quality visualisations and simulations to help our clients understand the spatial qualities of our designs. It’s also become a central part of our toolkit when it comes to exploring real-time design workshops with the client. It also has the added benefit of a built-in asset library which allows our designers to add ‘life’ – people, trees, furnishings, fixtures. Or snow. I’m located in Canada. We recently actually simulated snow build up so that the client can understand what our paving strategy was and our approach to the building, and how we would deal with snow melt and snow build-up and ice and things like that.
View of the iconic Centre Block clock tower created using Twinmotion (image courtesy of CENTRUS)
How did you set about integrating this new technology into existing ways of working?
We analyse the project requirements, timeline, and needs required by our teams. Once we establish these parameters we develop processes to suit – i.e. where is the geometry being developed? What is the LOQ required for various presentations? We may need to stream design geometry from one application to another in order to allow multiple users to interact with and hit deadlines, or it may be one individual that executes all the work. We’re always looking out for opportunities to try and leverage innovative technologies and processes in order to tell a story, the design story – our end goal is to create functional and beautiful spaces. These tools allow us to establish this narrative and help the client understand the impact of decisions that support this process.
Given that it’s quite intuitive and relatively easy to operate, have you found that everyone at HOK has managed to integrate it into their day to day working, or have you got a specialist team?
I wish I could say yes. People are creatures of habit. So they develop a routine that works really well for them and they tend to stick to that workflow. I would say at HOK it’s maybe a 55:45 ratio, where 45 per cent of staff are prepared to think ‘Maybe this thing can actually shorten my timeline, so I’ll experiment with that.’ We do have a special team. So organizationally, we have a group we call ATG, which stands for Advanced Technologies Group, which is actually an exceptionally small ratio of highly skilled technical individuals that serve the broader state of HOK and they operate on a region by region basis but are always globally connected.
So, if we have around 1800 employees in 28 offices on a lot of continents, we have anywhere between 60 and 70 people on the ATG team. It’s exceptionally small, relatively speaking. But those are the people that are looking ahead of what is happening now and working with people that are actively doing design on projects, doing execution, production, construction, documents and trying to figure out how those things fit with that process. At most firms, the technical people have never delivered a building, so they don’t understand that process. At HOK every person we hire understands that procedure.
Looking ahead, do you think within five or ten years the use of real-time will have replaced traditional ways of working and architects will be unemployable if they don’t have these skills?
In some of the really big names in the industry, for sure. HOK or Perkins and Will or BIG or Foster and Partners, realise that there is a significant advantage to always using these sorts of innovative tools. I think in the future those firms will probably be much more closely aligned. If history has taught us anything, it’s that professionals need to work more closely together to ensure that the technologies we employ are actually benefiting the process and what it is we deliver to our clients. And we’re having those conversations actively right now. So I would say yes, in five years, for those firms, it will become absolutely essential.
Utilising Twinmotion and Unreal Engine, HOK is creating VR walkthroughs that will enable the Canadian government to explore a realistic 3D version of Centre Block in real-time (image courtesy of CENTRUS)
Are you finding that clients are asking about the digital processes you have in place as a precondition of wanting to work with you?
The adoption of these technologies has been accelerated by COVID but I would say not so much by clients. Maybe 20 per cent of clients are actively looking into these sorts of systems. Right now I’m being asked to put together a proposal for a massive global organisation that wants to develop internal standards for all of their building assets as to how they should actually receive the information, and how they should get the people like us to work to a very high level of quality so that what they have is useful to them and they can use that in their systems and future operational infrastructure requirements.
So yeah, some of them are really advanced, and they’re super educated, and they’re globally active in trying to assess these things. I would say the remaining 80 per cent are like ‘Fantastic, but my focus is on hitting cost targets and timelines.’ But once we start to work with them they begin to see the benefits of this way of working. We’re building up that 20th percentile to make it 25 or 30 per cent because they see the value in the output.
How has real-time technology helped you to explore and communicate design intent, constraints and options?
It’s a game changer – apologies for the overused catchphrase. We can get VERY close to simulating the final constructed state of design. In addition, it allows us to explore design changes in real-time and assess the spatial performance of design strategies. We can move/teleport to areas within the design models to more strategically assess design conflicts that may ultimately impact construction and/or the downstream effects of having uncoordinated models. This process is significantly more performative than utilising other strategies that sometimes require cloud subscriptions and/or a significant investment in culling irrelevant data.
Can you get a feel as you go along for the relative costs of different options?
I would say the more so with Unreal Engine than with Twinmotion. To use another car analogy, you can buy a ready made car that you can just get in and drive, or you can assemble a car from different parts and customise it in the way you want. Twinmotion is, you bought the Camry and just go ahead and drive. Unreal Engine is more you can customise and tailor it to suit your needs. So I can connect Unreal Engine to a dashboard where I can extract or insert information. How many linear feet of wood am I extracting out of the building? Or how many linear feet of steel do I need to put back? Or how many cubic meters of concrete do I need to add in a floor? I can have those numbers rolling and changing in real time when I’m running a simulation and visualising it’s impact on design in parallel.
The way to make client interactions with all of these capabilities most accessible is to build them for the lowest common denominator. And that means being able to view or interact with a web browser because it doesn’t matter whether you have an iPad, you have a laptop, you have an iPhone, Android phone or whatever, at the end of the day every single one of those devices has a common utility, which is a web browser. So part of the Epic toolkit is something that facilitates real-time streaming through a web browser.
Building data for Centre Block is first captured on location using a mix of Leica terrestrial scanners, high-resolution cameras, and hand-scanning hardware. Scenes are then reconstructed into point clouds and meshes using Epic Games’ RealityCapture photogrammetry software (image courtesy of CENTRUS)
Can you tell us about the Canadian Parliament precinct project and the role of RealityCapture on the scheme?
The parliamentary precinct includes three buildings: the east block, the west block and the centre block. We’re working on the central block, which is the equivalent of the UK Houses of Parliament. So on one wing of the building, we have the House of Commons which is representative of the people, the electorate, and then we have the Senate on the other and then we have a central hall that is an area where either can digress. That was perfectly fine 100 years ago. The assembly was much smaller. Buildings were built to a different standard. They had different concerns at the time.
A lot of things have changed since 1923 when the original building was built. The client’s requirements have changed massively. There’s been a global pandemic. The scale of government and what it actually governs has changed. In the 1920s the population of our country was significantly smaller. So obviously, the scope has increased and what services are provided has also changed. The government requires a place for people to visit; public places for people to congregate within the building; places of digression from major spaces. And as a result they need more space.
There’s a huge desire to make as minimal impact to the visual perception of the site while still finding a way to add all of these additional activities into the space. So that means honouring the existing heritage elements. That also means expanding some of the program to more succinctly respect indigenous culture, which is a major issue. And obviously, increasing the functional performance of the building. So essentially, what that amounts to is, if you’ve got to build a five-storey place for people to visit and work in what is already a five-storey building, you have limited options as to where you’re going to do that. So you do it underground.
Before we were even awarded the contract for the centre block project, the client stipulated that the selected practice must ‘record the state of everything that will occur throughout the Centre Block Rehabilitation project’. We figured that the only way to do that was to leverage Reality Capture and that the best way to do that was with terrestrial laser scanning, hand scanning, photogrammetry, and drones 24/7 to ensure we didn’t miss anything.
So that’s what we’ve been doing for the last three years. It took us about a year to refine that process and figure out how we could do that scheduling-wise, how we could do that with the hardware, how we could seamlessly work out a process to automate much of the manual labour of post processing that’s required by capturing that kind of information. And ultimately what that’s led us to is a data set right now, that amounts to about 80 terabytes of data, which is a lot.
Unreal Engine has a robust engine that handles our densest data sets very well. We haven’t completely scanned every element of the existing state of the building. We’re estimating that we’ll surpass 350-420 terabytes of data when the project is done. We obviously need to find ways of ensuring the information that we’re capturing is accessible to the client downstream. Because a client doesn’t want to invest in several millions of dollars in infrastructure throughout the life of this project and then find they need another several million dollars worth of equipment just to be able to go back and use it.
So, coming back to the whole Unreal Engine and Epic relationship, part of this process is to ensure that we’re using all of the facilities that are available to us within the software to ensure that we are actually building something that the client can use with a web browser in ten years time. So if they’re doing things like office space planning or staff distribution they can dive into the model and say ‘Okay, we’ve got these offices unoccupied, we can measure the square footage, you can see what the finishes are like, you can place the furniture because you have the assets in the system where they need to go back.’ We’re delivering much more than just a building. We’re also delivering a series of functional applications that will help the client in the future.
With all these huge, important civic projects happening around the world, can you envisage a time when your expertise in Reality Capture is going to be potentially as in demand and as lucrative as your core business of architecture?
We’re actively speaking to other countries about what opportunities are available. Obviously, Europe has a lot of aging infrastructure. We’re working with the UK government on a rehabilitation project. I’ve had several conversations with other countries in Europe that have similar situations where they have aging Houses of Parliament or buildings that play a significant role in defining that country’s heritage, that they would like to have a minimal exterior impact on and would like to still find ways of upgrading this, but also capturing the information to be able to make that accessible. I can’t speak for the executive committee or the board of directors, but I will say that it is something 100 per cent that is on our radar. We’re lucky to have the opportunity to do this. We’re skilled to have not screwed it up and have done it right, thus far.
What do you see as its implications of real-time technology for the built environment as a whole?
We are getting closer to parity between visualisation/simulation and the built-world! Overall, this is good news – Digital Twins are within arms’ reach but we still have a way to go in terms of how we monitor and manage the data associated with connecting the physical and virtual. The next major bridge will be in simulating systems and overall performance (MEP, circulation, space utilisation, etc.) pre-construction. The first iterations and tests of these are underway – we’re in discussions as to how to appropriately approach this – but we need real world data (and lots of it) to validate our predictive models. Our focus is to ensure that open standards exist to allow the industry to avoid ‘vendor lock-in’ and explore a variety of technical solutions, including those developed by design firms and open standards bodies.
There seems to be a tendency for the very progressive practices to want to tweak and adjust and personalise systems. Shouldn’t everybody be working really with the same systems and the same technology?
Yes and no. Let’s use a different analogy: the journey and the destination. The destination 100 per cent needs to be open in the sense that anything that creates output – things like building-performance related data analysis – needs to be 100 per cent standardised industry wide. We’re fans of open standards and platforms in general and Epic has made exceptional efforts to push the boundaries of interoperability – this happens via the MegaGrants program as well as their in-house initiatives such as Datasmith. Open data streams and the ability to own and manage our data are crucial requirements for us and Epic supports the concept that the creator should be in full control of how they manipulate, leverage and employ it.
Obviously there’s a sensitivity around the massive amount of R&D that goes into building the most effective journey. Everybody feels a different way about how that should happen, and I think it should remain that way. We are all different. I don’t think Zaha Hadid would work the same way as HOK. But at the end of the day we are both managing the process of constructing a physical ‘thing.’ We both need to make real things and contractors need to have a certain amount of consistency. And just to reiterate, we’re working very hard to ensure that the destination is an open place. And we’re not doing it just to make money for ourselves. Professional service firms are not interested in making money off software, because doing that requires an infrastructure that we don’t have any interest in servicing. So we would just give it back for free.
Contact Details
HOK will be presenting its work on the Canadian Parliament precinct project at Build: Architecture, a free virtual event taking place on 2 November. Click here to register.







