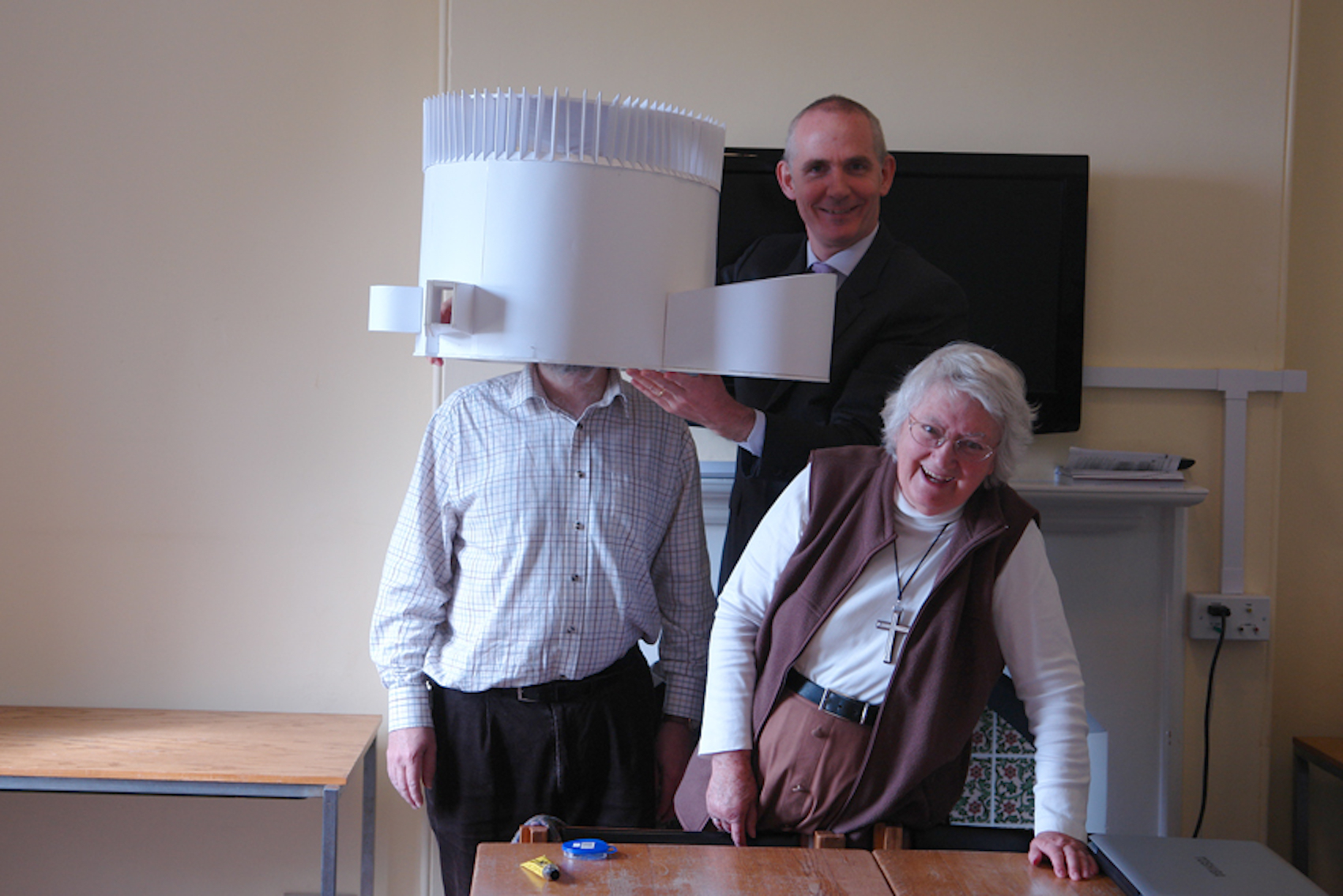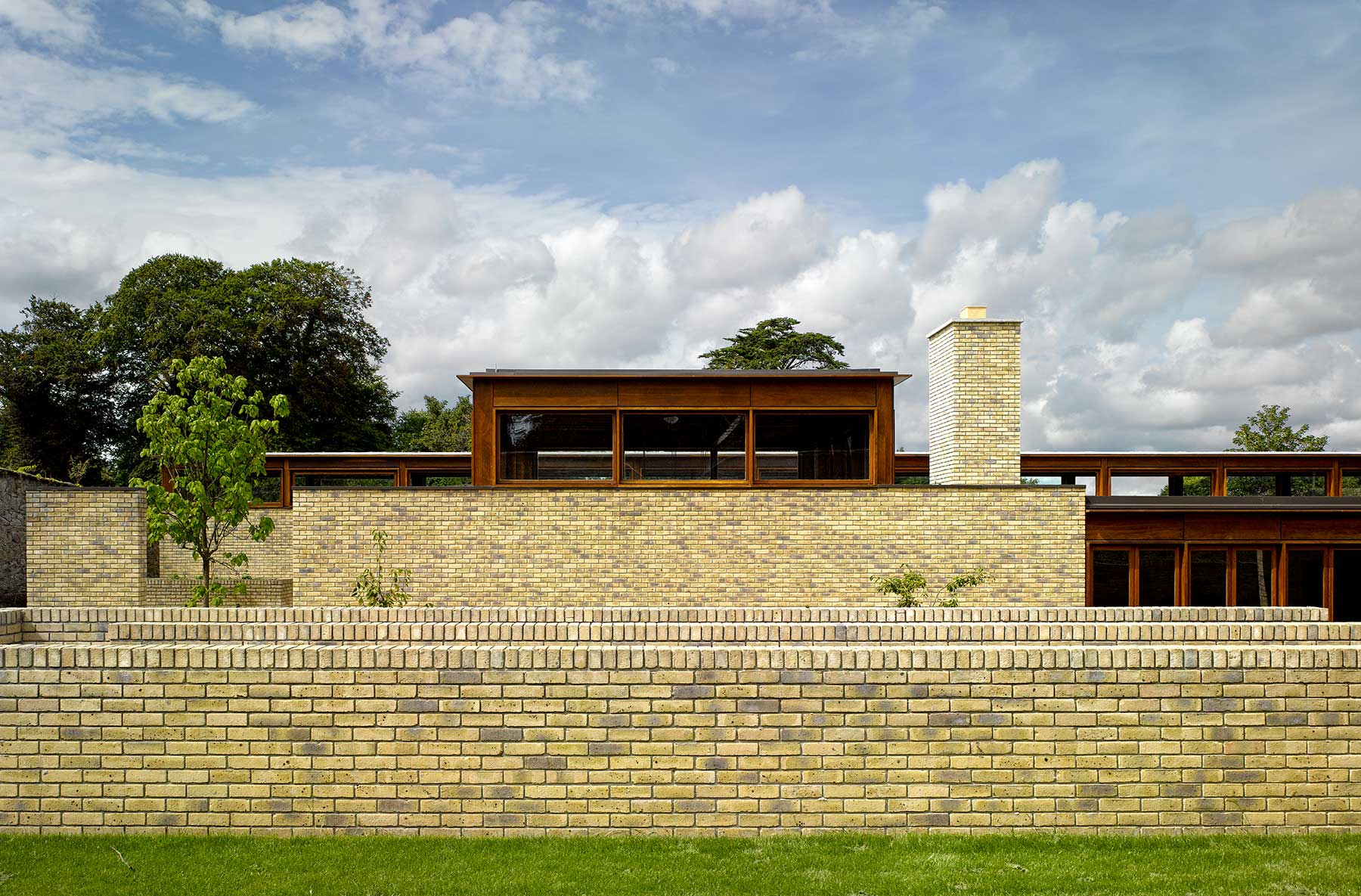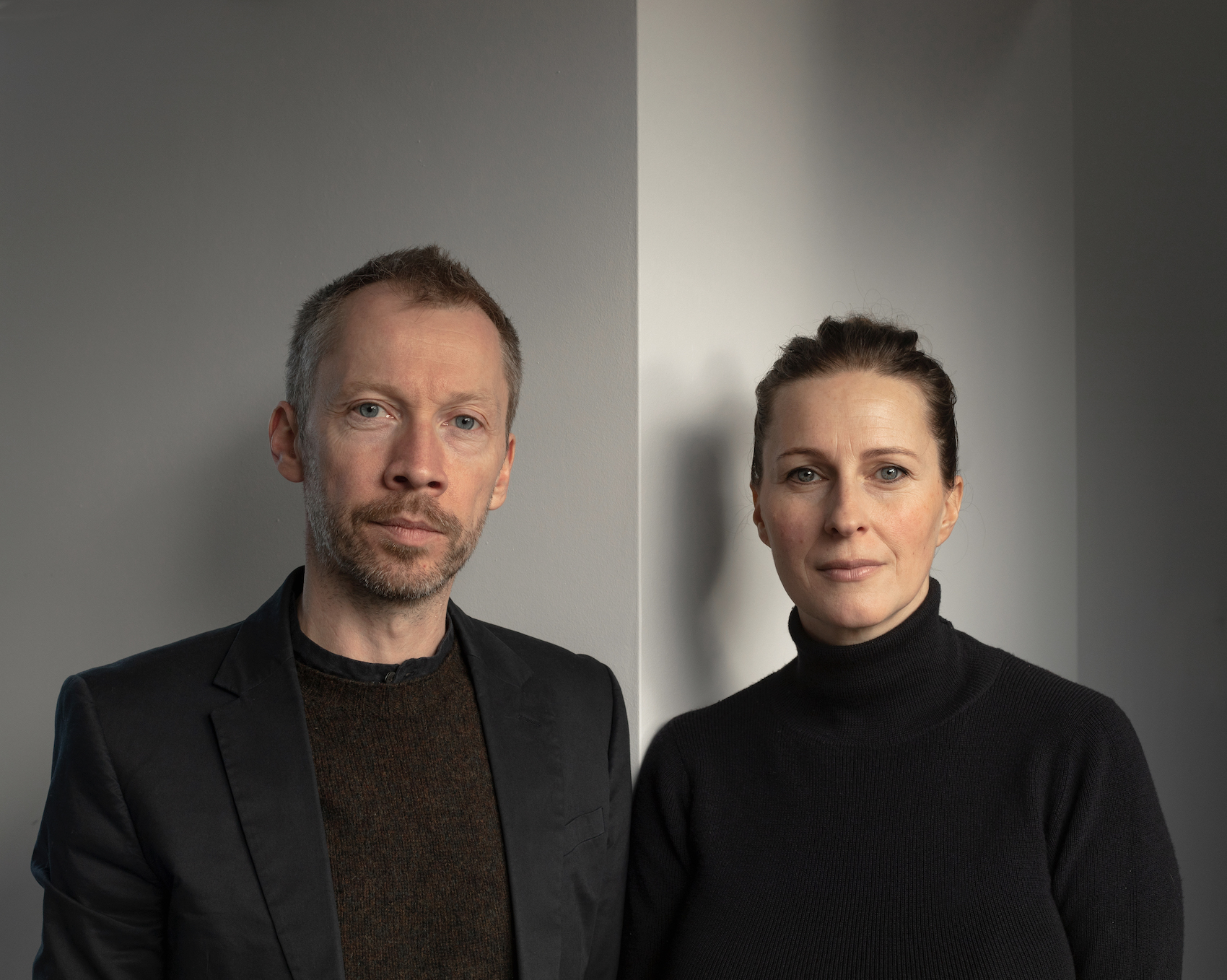Watch the AT Schüco webinar exploring how built environment stakeholders are working towards a net-zero future.
Soldiers, it seems, are far too clean. When modular-building specialist Reds10 carried out monitoring of its NetCAP developments for the army, it received a surprise. Uthira Balachandar, associate director and sustainability lead, explained that the soldiers took far more showers than expected, and that windows were left open during heating periods. Together, these two activities led to unexpectedly high levels of energy use. ‘We have educated people and are using automated solutions,’ said Balachandar.
This indicates one of the essentials in getting to net zero. It is not enough just to design for it – it is also essential to monitor and to adapt behaviour according to the results. The importance of monitoring may extend to other factors as well. Balachandar discussed a project where sensors are being used to measure noise, and the findings can feedback into the design.
Reds10 is delivering more than 70 carbon-efficient single- and double-storey accommodation blocks across the UK Defence Training Estate as part of the Net-Zero Carbon Accommodation Programme (ph: Reds10)
The subject of the webinar, however, was designing for net-zero performance, and the speakers outlined just what this should mean, both in terms of principles and in application.
Clara Bagenal George, chair of the UK Net-Zero Carbon Buildings Standard Technical Steering Group, explained what the standard will be. It will, she said, be a rule book for assessing new and existing buildings as net zero carbon. It will not be a certification scheme, although there is an intention to create such a scheme at a later date. Crucially, said Bagenal George, the standard will be developed collaboratively by a lot of built environment organisations, many of which already have their own standards. This will, she said, ‘provide clarity.’
The UK Net Zero Carbon Buildings Standard will be a rule book for assessing new and existing buildings in the UK as Net Zero Carbon
The standard is at a crucial stage: that of gathering data. This is essential, Bagenal George said, in order to produce a standard that caters for the 14 different building typologies. ‘We need data from energy models and modellers to test them,’ she said, ‘and larger operational energy sets. For embodied carbon we need data from embodied carbon models and modellers, and also larger embodied carbon data sets.’
UK Net Zero Carbon Buildings Standard call for evidence
Bagenal George also outlined the elements that are necessary for buildings to have ultra-low energy consumption, including a simple form, high degrees of insulation, sensible glazing ratios and maximising renewables.
There are costs involved with creating super low-energy buildings, and these are even more evident in retrofit. So it was valuable to hear from Areti Makantasi, associate in net-zero design consulting with property company JLL, because she takes the perspective of investors and occupiers.
JLL has research-based figures that show the advantages to investors of net-zero refurbishments. These demonstrate benefits beyond the reduction in EUI (energy use intensity) which can be more than 70 per cent, depending on the building. On top of these savings in energy expenditure there are, Makantasi, said, savings from reduced letting voids and higher rental growth rates. In other words, tenants prefer to lease greener buildings, and are prepared to pay for the privilege.
Speakers from left to right: Areti Makantasi, Clara Bagenal George, James Pickard, and Uthira Balachandar
Makantasi stressed the importance of buy-in from tenants. One of the main savings will come from relaxing set points for temperatures. And, she said, as the base energy load decreases, the small power loads become more significant. How tenants use the space, and the quantity of controls will have a real impact.
Makantasi also talked about the impact that fit-outs can have on embodied carbon, citing a project at 20 Wardour Street in London. There, she said, ‘The circular economy and whole-life thinking were embedded at all stages from concept to delivery.’ The savings in upfront embodied carbon were significant, down 42 per cent compared to a ‘standard’ refurbishment. Much of this was thanks to the use of secondhand furniture. Some 70 per cent was, to use the official term, ‘second life’ – either sourced from other JLL offices or bought on the secondhand market. Restricting occupants to just one screen per desk also had an impact.
Cartwright Pickard’s HSE Headquarters in Bootle, Merseyside. A survey of the building five years after completion found that measurable items like energy use and comfort significantly exceeded expectations, while user satisfaction was also extremely high (ph: Daniel Hopkinson)
James Pickard, founding director of Cartwright Pickard, looked both forward and backwards. The practice revisited the headquarters it had designed for the Health and Safety Executive after five years and found that it was performing even better than anticipated. ‘We found mechanical ventilation was only on for three weeks of the year,’ said Pickard. ‘Air conditioning was only on for two weeks.’ As a result, electric energy consumption was about 40 per cent lower than the best predictions.
The practice hopes to do even better with 2 and 3 Angel Square, part of a new city centre neighbourhood in Manchester. The design, Pickard says, ‘considers sustainability in a holistic way and also addresses aspects of the circular economy: connectivity, transport, biodiversity. We are not only looking at carbon reduction but also at occupant wellbeing and enhancing ecology. We are targeting NABERS 5.5 energy rating, minimising any performance gap.’
Cartwright Pickard, in collaboration with MEPC, has designed two net zero carbon (in use) office buildings at the heart of the NOMA masterplan in Manchester.
One of the strengths of the project is the degree of analysis that the architect has done. For instance it has looked, with engineers Buro Happold and Cundall, at a number of structural solutions and analysed the embodied energy of each. The most efficient comprised post-tensioned slabs with mid-span columns. ‘This,’ said Pickard, ‘surprised a lot of people, when compared with CLT slabs and a steel frame.’
This is one of the main lessons to come out of the webinar. Good intentions are all very well, but the real results will be data driven, through analysis, monitoring, education and control.



















