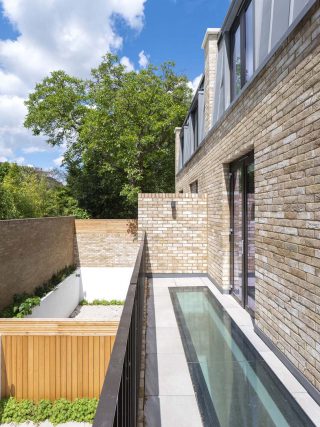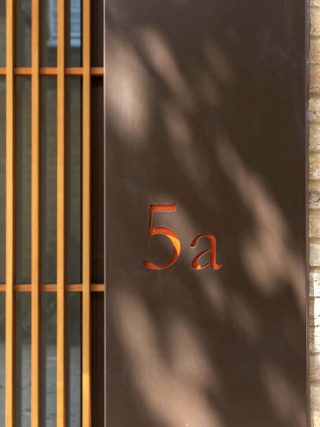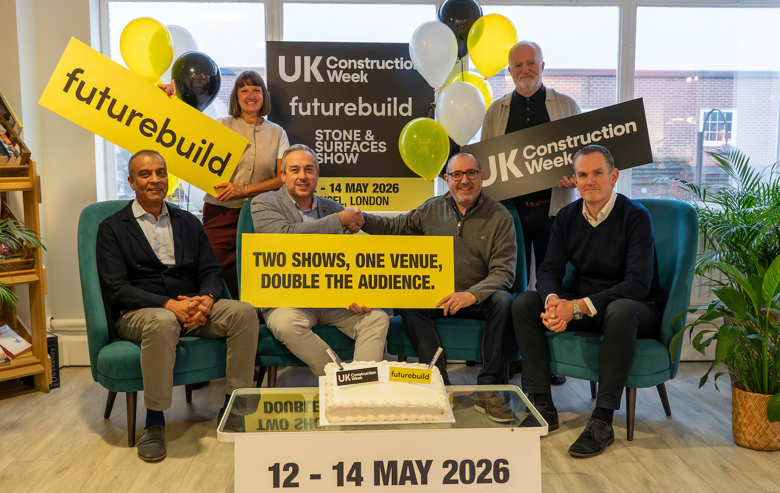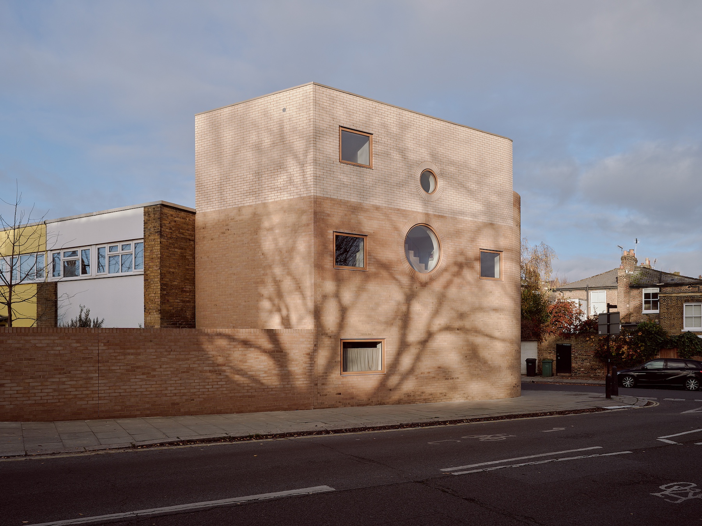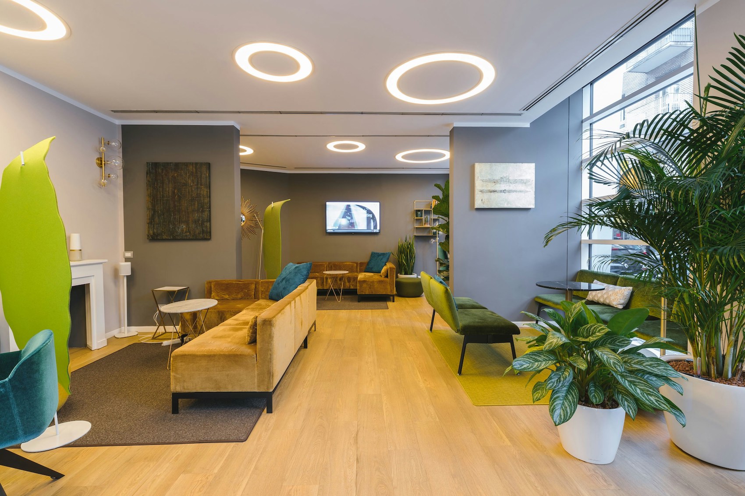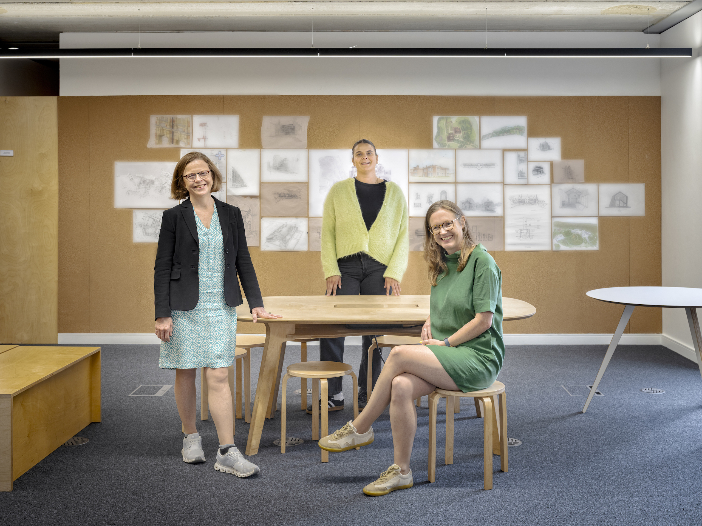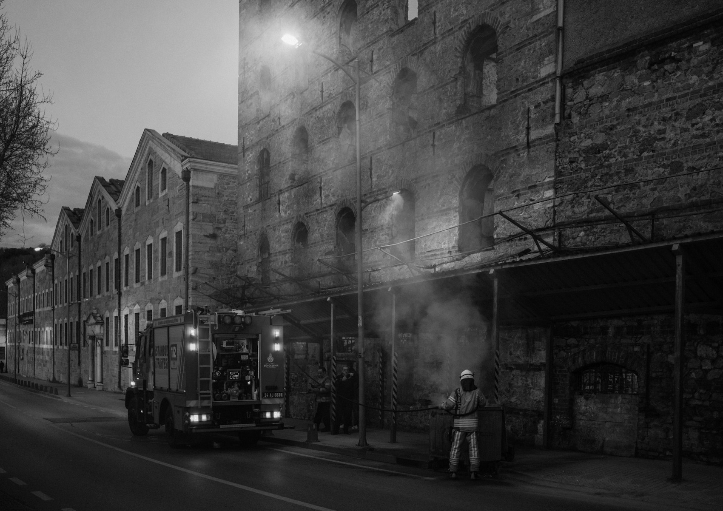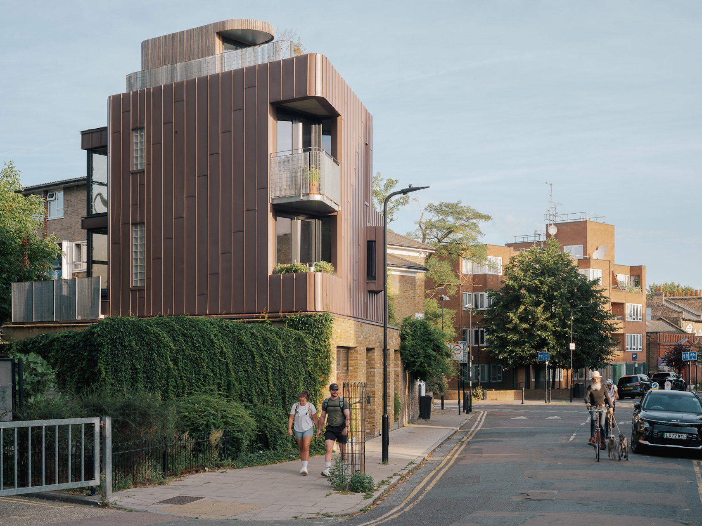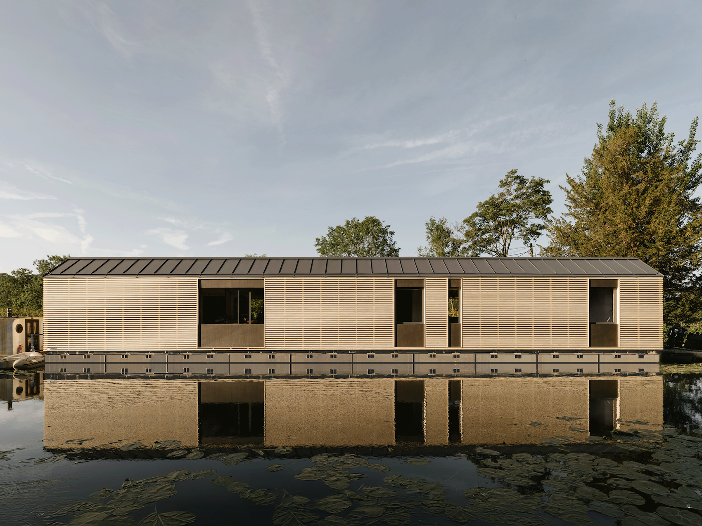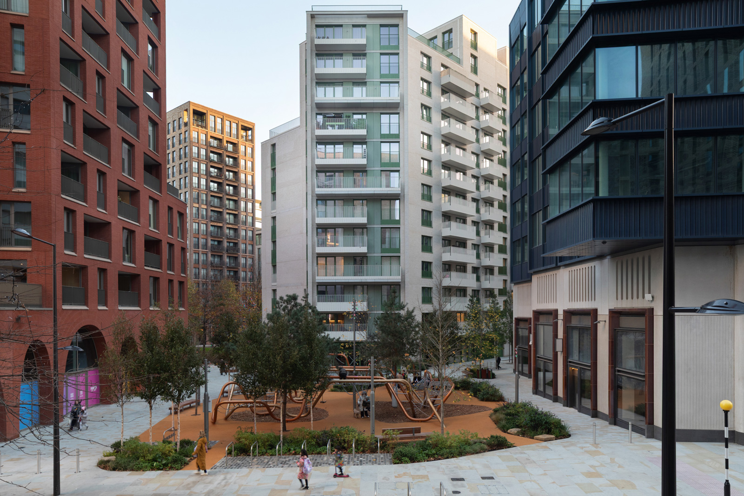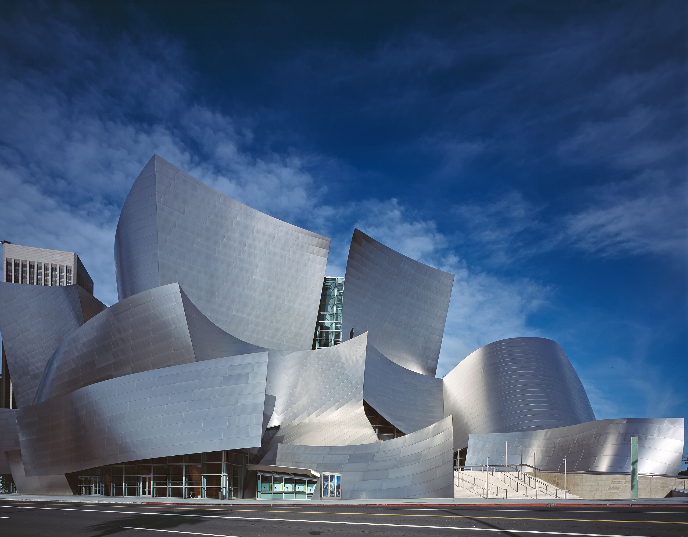James Soane reviews FORMstudio’s new mews in the Kennington Conservation area, a scheme that sees five two-storey and basement split-level houses replace a series of garages on a brownfield site.
It surprises me that there are so few new build mews or terrace schemes in the UK. Given that the typology is ever popular and flexible, as well as inherently efficient through the use of materials and by default carbon. The site for this development is a stone’s throw from the Imperial War Museum in Lambeth, with views of the mega towers of Vauxhall and the city beyond. It is set within the Kennington Conservation Area and owned by the Walcot Foundation charity. Prior to its transformation, the site housed a row of brick and asbestos garages, primarily used as storage and generating very little rent. The move to develop the site was both a philanthropic and commercial decision. David Patterson, the acting client representative, explained that the rental from the properties rose from £30,000 to around £280,000 per year which funds the charities work in the borough. Critically they make grants to individuals and organisations locally. In a world where profit is king and values have been replaced by monetary value, it is heartening to see a project whose genesis was born out of a desire to create a new micro neighbourhood though high-quality design and to high environmental standards, as well as supporting people with needs.
As one might expect on such a sensitive site, the first development by the charity in over 100 years was no easy ride through planning. Malcom Crayton, founder of Form Studio and architects for the scheme, describes three rounds of pre-application discussions with the planners, beginning in 2013, which resulted in changes to the original parti. There was also the inevitable push back from residents whose gardens backed onto the site; there were 17 party wall awards to deal with. However, he also agrees the process allowed the scheme to become more refined as iteration is at the heart of a thoughtful design process.
Approaching the mews you notice the continuity of a historic garden wall, adjacent to the pavement, which was artfully extended at the same slight angle and successfully aged with soot, and the presence of majestic London Plane trees. In fact, the layout of the five mews houses and a single detached house was a result of a landscape-led approach which prioritised keeping several mature trees on the plot. A conflict followed when the advice for decontamination suggested scraping away 600mm across the whole site, and the need to keep tree roots undisturbed. Remarkably, common sense prevailed and sampling showed there was minimal contamination and a surface of bound gravel now creates an elegant shared surface. The other repercussion was reducing the size of the basement nearer to the tree.
The row of five houses are clad in an attractive pale brick with tall apertures that guard against overlooking through their careful placement and the use of timber slats or punched metal screens. Inset front doors allow for a discreet bike store on one side and bin store on the other. While the contract was design and build, there is no sense that quality has been sacrificed, as evidenced in the movement joints carefully concealed behind the recessed powder coated rainwater downpipes. Within the new setting, there is limited car access, which is controlled via a drop down bollard, though there is a handsome timber-framed bike store.
The planning of the homes from the outset was futureproofed to allow for both shared and family occupation. In practice this means there are bathrooms for every bedroom. The ground floor is designed for accessible living with a bedroom and shower room as well as a master bedroom and bathroom complete with a small external terrace. At this moment in time all the homes are occupied by couples or families with the ground floor bedroom being used as a study. A light-filled staircase leads down to an open-plan kitchen and living space. Full-height glazing onto a generous outdoor terrace gives an agreeable outlook and certainly does not feel underground. A useful utility room is slotted in beneath the staircase. The oiled timber floor, white painted walls and pale joinery unites all the spaces. Whether by chance or design the house we looked around had been rented by a Danish couple whose furniture could not have been more perfect for the Scandinavian aesthetic of the interior.
Moving upstairs the scissor section of the building creates two half levels with a bedroom and bathroom on each. A minimally detailed skylight floods the stairwell with light which, on an Autumn day is delightful, but according to a resident was unbearably hot in Summer. To their credit, Walcot Estate is actively working to mitigate this though installing shading and adding additional ventilation. As the architects note the development achieves a 30 per cent reduction in carbon emissions compared to the Target Emissions Rate and a 15 per cent improvement on the Target Fabric Energy Efficiency rate. These rates have recently become more onerous with the introduction of updated building regulations, which is a good thing, but even only four years ago there was little expectation of 40-degree summer days; such is the reality of the climate crisis. It feels ever more relevant that new homes are audited in use and adjusted if necessary to ensure they perform to their maximum potential.
While built from the same palate of materials, the stand-alone ‘garden pavilion’ house acts as an end stop to the view from the street and forms the edge of a yard that in other hands could have simply been a hammerhead turn. Here the ground floor plan is open with sliding doors onto two sides of garden that again feel very secluded. As a result, it is a magnet for wildlife, including squirrels and foxes. The family who lives here spoke of how opening all the doors in summer created a pleasant breeze and a meaningful connection between inside and out which was particularly appreciated by their young children. There is a thoughtful bank of discreet cupboards in the kitchen/diner that conceal the washing machine, plant as well as providing more storage. So often developer-led schemes seem to imagine inhabitants who live out of a suitcase with precious few belongings and certainly no books. A ground floor bedroom shares the family bathroom with a small study looking out onto the public yard.
The carefully detailed staircase leads upstairs to two bedrooms and bathrooms illuminated by light filtered through perforated screens. The roof here is canted at a jaunty angle to minimise the impact of the massing which is perhaps the only sign of some kind of compromise. From outside it reads as a dynamic formal gesture absent from the rest of the architecture. Sometimes form has to follow function.
The hybrid construction is the result of a logical design process. Concrete forms the lower ground slab and retaining walls while a lightweight steel frame is used above. The sandwich of a timber frame clad inside with 2 layers of Kooltherm framing board, an 85mm cavity and an external finish of brickwork is a robust approach to detailing. The elegant windows are from Smart Architectural Aluminium, save the lower ground sliding doors of the Mews Houses that are from Shüco. Underfloor heating to the lower ground is complemented with locally controlled radiators on the upper floors while solar panels neatly concealed behind the parapet provide additional power. The detailing of the roof allows the west side to be formed as a slightly angled mansard which drains onto the stepped lower roof that discharges water into the external drain. The MVHR unit is also housed at roof level allowing the internal space to be maximised.
In the round this is an exemplary low-key piece of architecture which sensitively marries commercial density with a sense of scale and materiality that does not distract from the grain of the surroundings. In conversation with the architect, I asked what their view was regarding the use of brick, which is often dubbed ‘London vernacular’ in a derogatory way. The response was that architecture is mostly not about novelty of form or materiality, and that context is important – suggesting that buildings should settle into their place rather than crash land. This humble response seems to encapsulate one of the many crises facing the built environment and those designing for the future; that modest architecture is best in taking good care of its clients, inhabitants and the planet. It is the antidote to an obsession with spectacle and novelty. As the client explained the rest of the estate was built over 100 years ago and remains sturdy, viable and loved; this should be no different.
As a footnote to the above, I offer the observation that while the photos of the scheme, by renowned photographer Peter Cook, are professional and crisp, on the day we visited there was a much softer sense of the scheme. It felt mellow and seasoned, there were leaves on the surfaces, the light cast sweeping shadows and the small areas of planting were a little wild. It felt like home. We were also fortunate to be able to walk around a mews house and the garden pavilion – both fully inhabited with furnishing that speak of real life – as opposed to the grim spectre of a show house that looks and feel like being in a department store. It is testament to the design that different ways of living have been given the space to thrive.

















