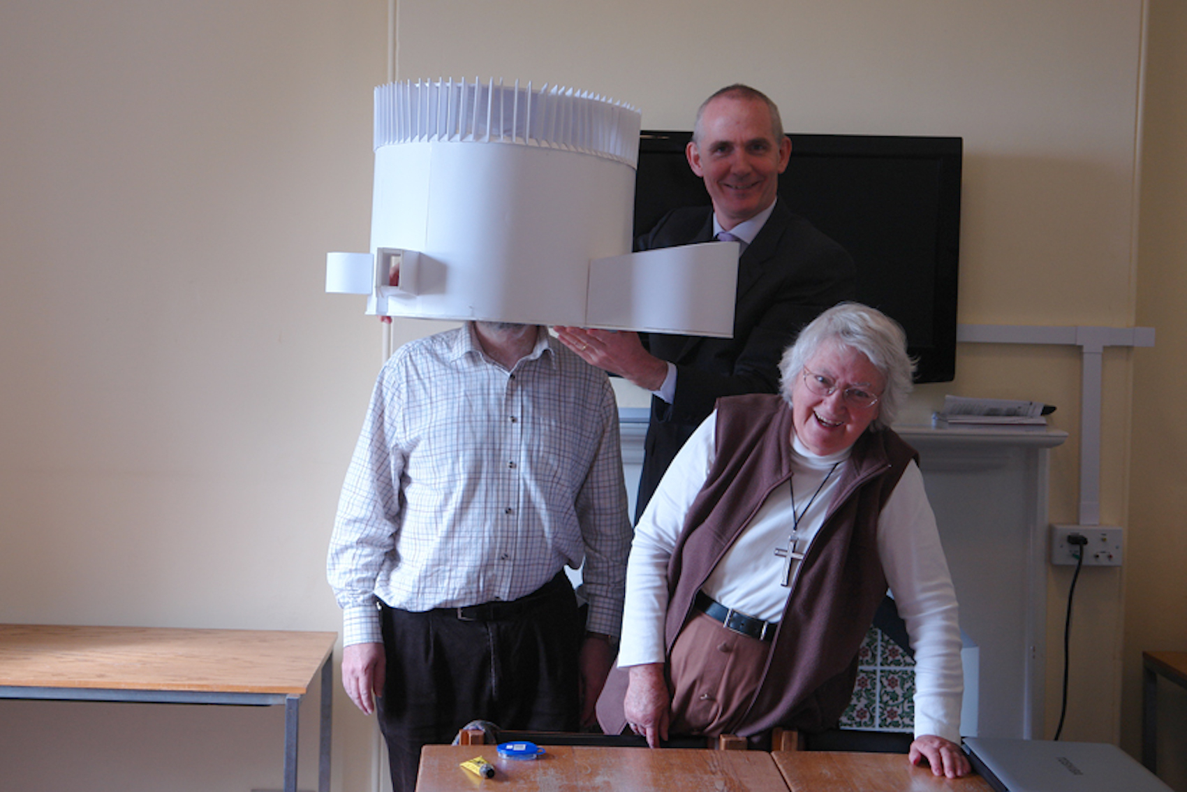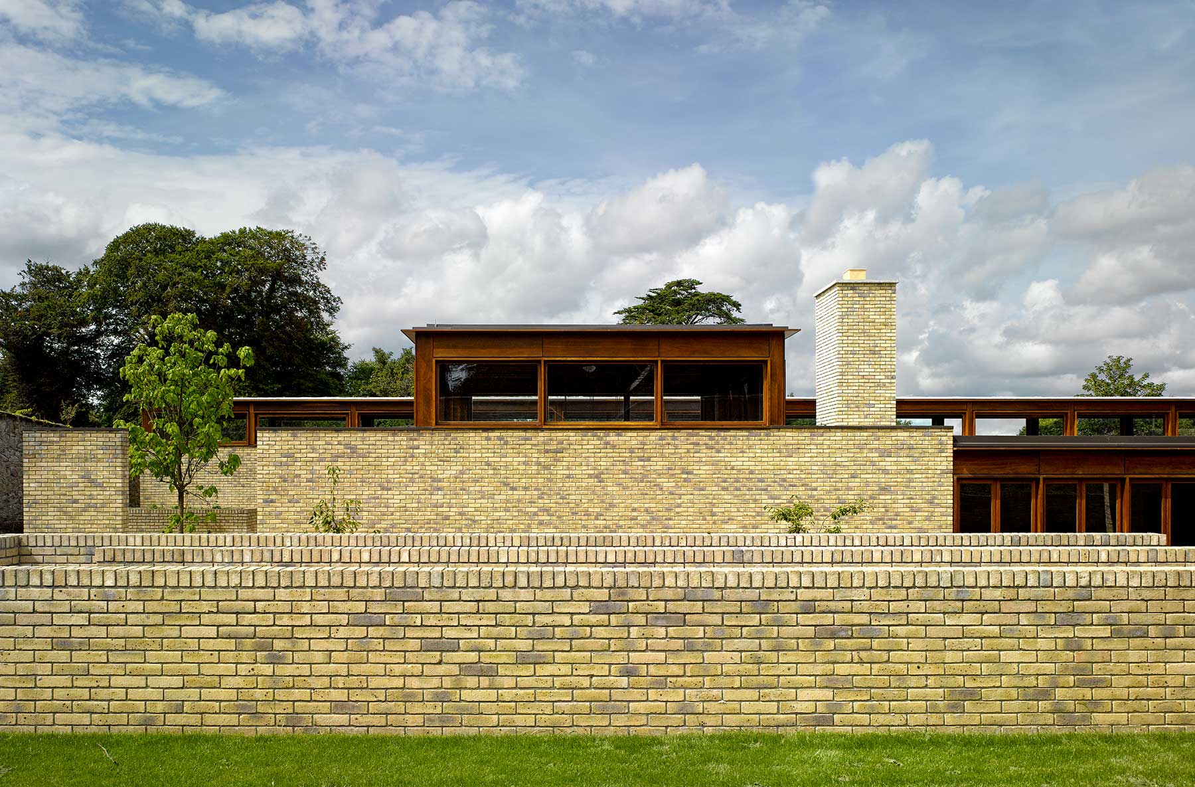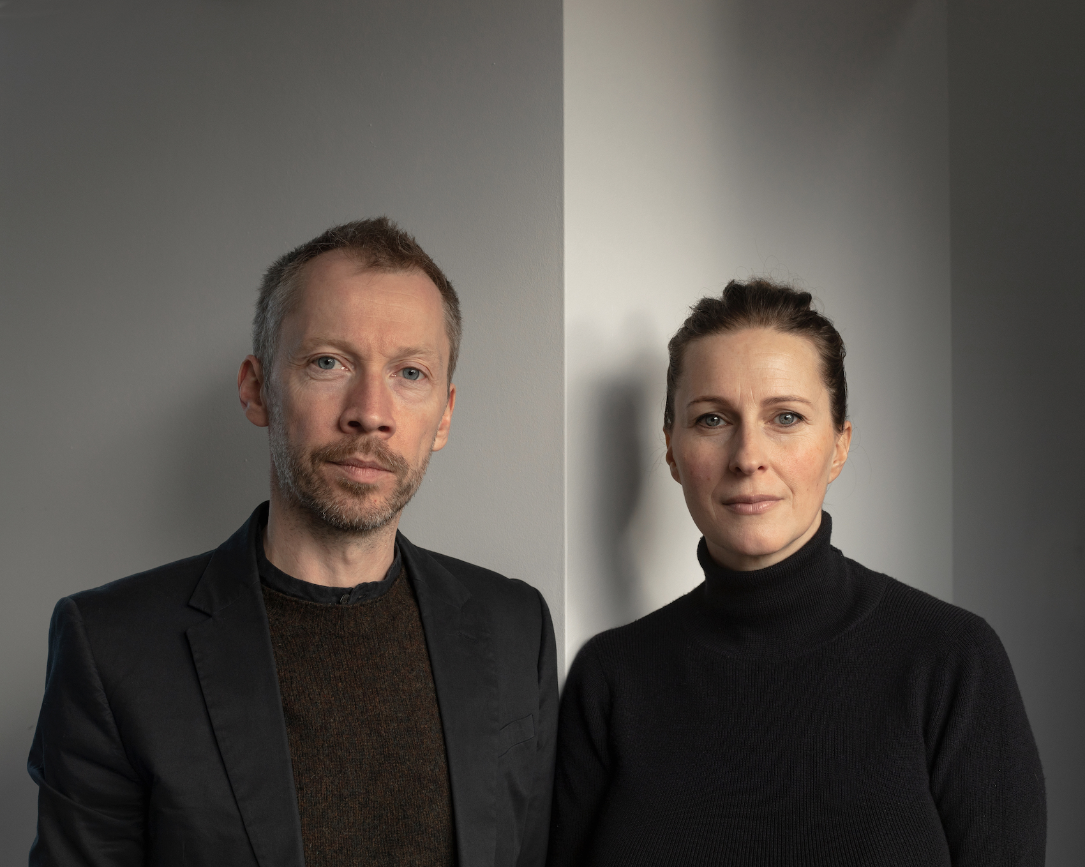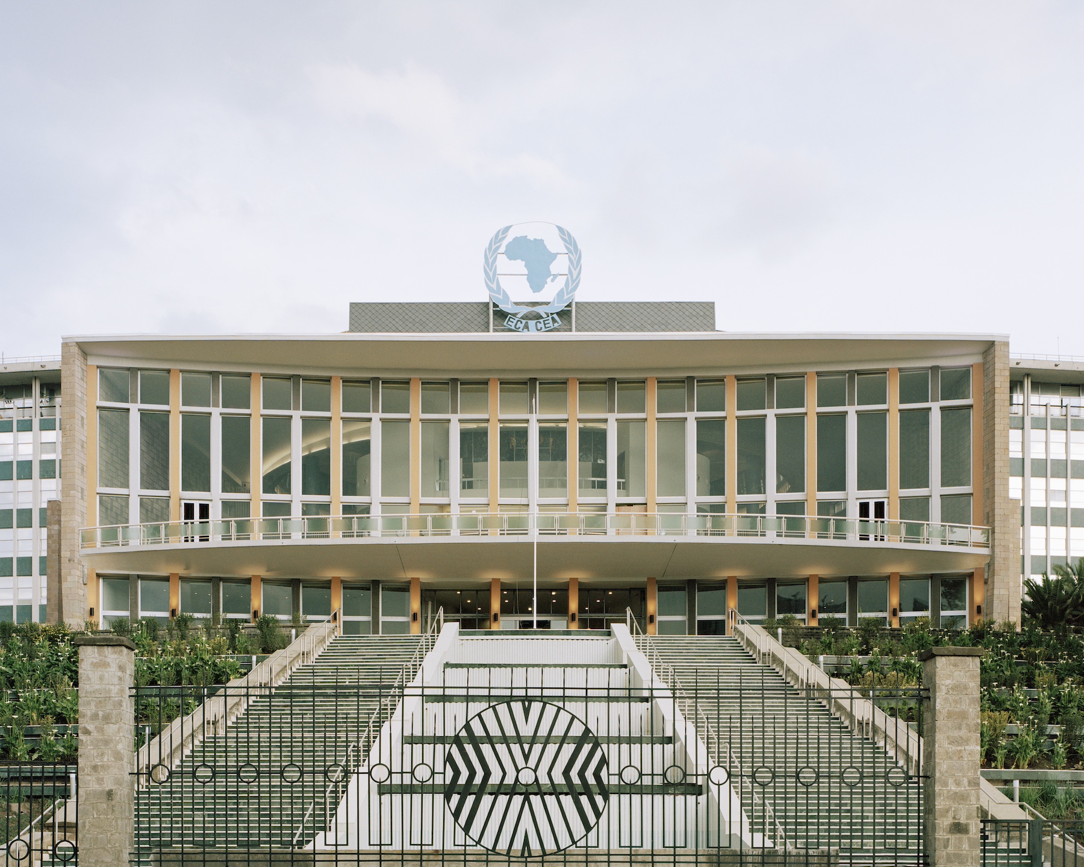GRID Architects has completed a visually-striking brick housing development in west London, which forms a key part of Ealing Council’s Acton Gardens regeneration masterplan.
Designed by GRID Architects, Verna is a residential development in Acton, west London, comprising 210 homes – 50 per cent of which are affordable. The scheme, which forms part of the Acton Gardens regeneration masterplan by Ealing Council, and is a joint venture between Countryside Properties and L&Q, provides a 50/50 split between private and affordable homes, offering a range of different dwelling typologies, including maisonettes and lateral apartments.
Verna consists of four blocks of buildings between two and twelve storeys high, with different heights responding to the hierarchy and scale of the surrounding streets. GRID’s design takes inspiration from the distinctive local Victorian housing vernacular, characterised by red brick buildings with stucco and string detailing. In doing so, the practice has created identifiable buildings with carefully considered detailing that sit comfortably within the surrounding environment.
A cohesive palette unifies the four blocks in a single sculpted form, with two brick types of red brick and grey/white brick in a stretcher bond of both flat and striped to create complementary accents and variation to the design. Entrances, meanwhile, have been expressed using the lighter coloured brickwork as portals.
The lower two storeys consist of several different maisonette typologies, accessed directly from the street through their own front doors. The aim here, say the architects, was to give a greater sense of individuality and ownership to residents, while contributing to defining the streetscape with individual doors and gardens. All apartments benefit from balconies or terraces accessed through the living rooms, and have been carefully designed to balance privacy for residents with passive surveillance to the communal courtyard below.
A communal podium courtyard, conceived as a multi-level landscape to provide recreation space, responds to the adjacent homes and varied floor plates. Gently sloping pathways weave through a series of terraced planters providing level access between the two levels to make it inclusive for people of all abilities. Low brick walls and hedging separate the communal courtyard from the private terraces, while strategic seating areas encourage places for neighbourly interaction, families, and quiet moments of contemplation.
To maximise the use of soft landscaping, tree planting together with smaller specimens and planting at the podium courtyard level, enhance the public realm. Biodiverse green roofs have also been designed to increase species diversity, while planting of low-maintenance hedges, shrubs, and herbaceous plants are throughout the building entrances and amenity areas. Space for 394 bicycles has been provided for residents, accessible from a shared car park area, with an additional 10 bicycle spaces provided for visitors. The development includes car parking spaces for residents, visitors and permit holders, as well as provision for passive electric charging in the undercroft car park.
Additional Images
Credits
Architect
GRID Architects
Structure
CTP Consulting Engineers
Services engineer
AWA
Client
Countryside Properties and L&Q (London and Quadrant Housing Association)


































