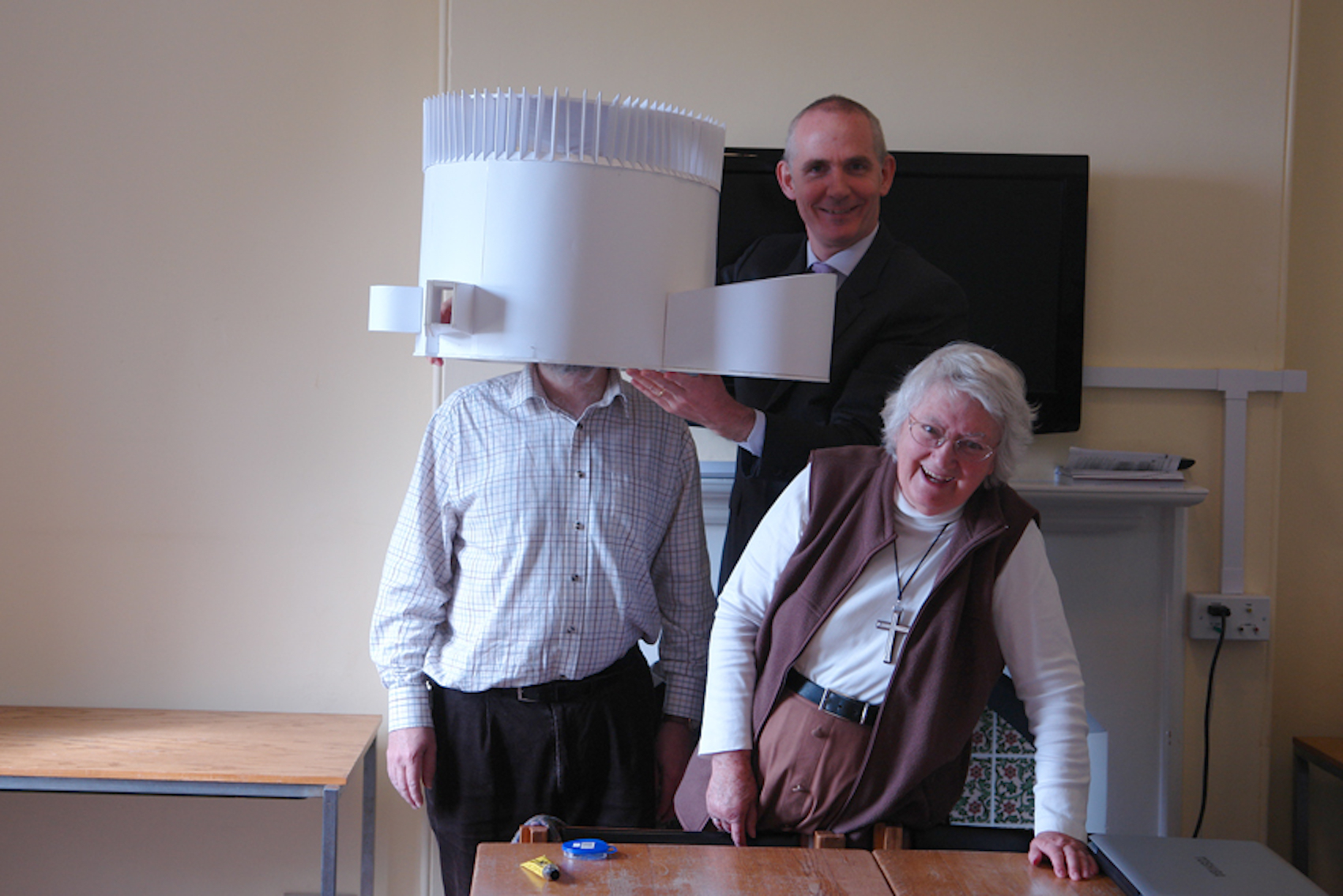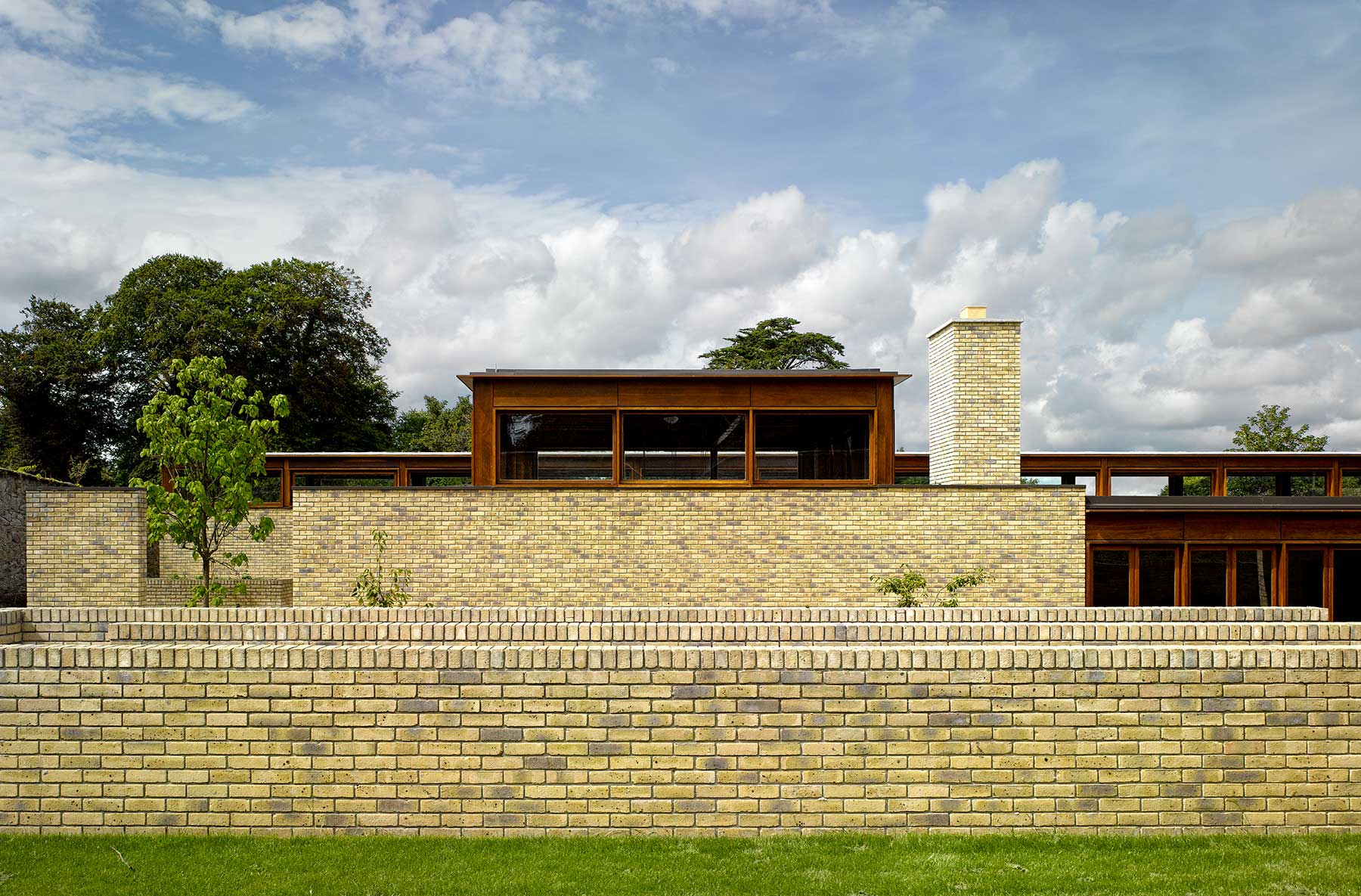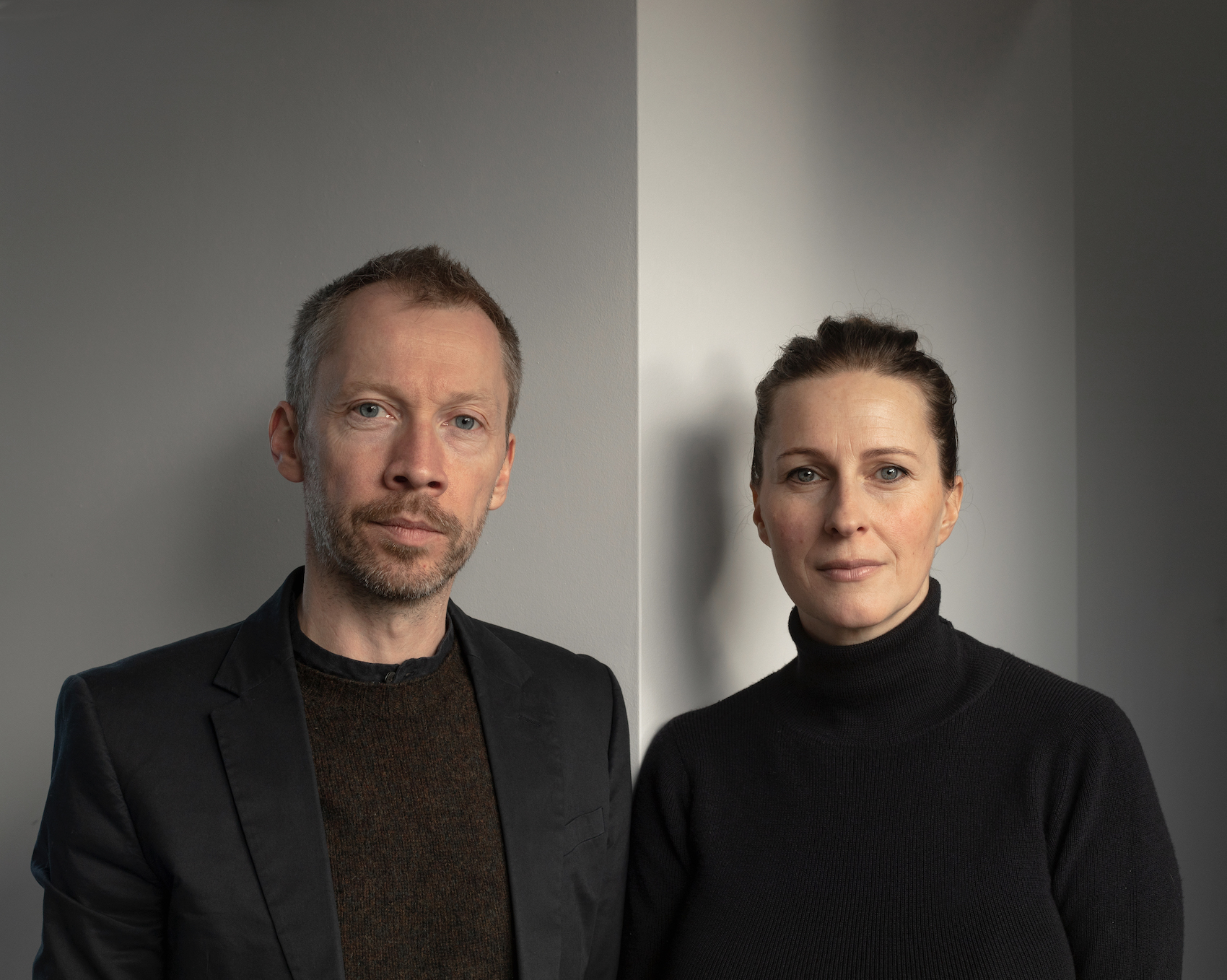Bindloss Dawes has added a modern timber garage and workshop to an 18th Century property to house an owner’s classic car collection
Somerset studio, Bindloss Dawes, has recently completed a new five-bay garage and workshop, home to client Tim Swift’s collection of classic Porsches.
The timber is barn set within the premises of the 18th Century, Grade-II listed residence of Tim and Emily Swift. Tim, founder of creative agency ManvsMachine, and Emily, a creative producer, completed their renovation of the Somerset property in 2022, with both being keen to retain the house’s Georgian qualities, including a classical façade and formal lawn.
‘Autobarn’ is a modern complement to this setting, employing an array of sweet chestnut timber slats for the barn’s skin. As its name suggests, has been primarily designed to host Tim’s car collection, with the language of the barn creating a gallery-like feel, amplified further by a polished concrete floor and the use of acoustic boards which have been made from wood strands, with cement lining the walls and ceilings between them.
The barn occupies an L-shape in plan, with a garage-cum-gallery abutting a workshop – two volumes that are afforded pitched roofs. Both volumes are illuminated by a rooflight that traces the apex of the pitch, with this glazing working in sync with the barn’s internal white walls to amplify the green-coloured steel framing that celebrates its structure. At dusk, meanwhile, additional downlighting allows the silhouette of some cars to be read through the wood-panelled cladding.
Besides the four-wheeled contents inside, Autobarn’s showpiece is a seven-metre-wide sliding door which serves as the garage’s entrance, acting as an appropriately smooth reveal to the classic cars inside. This, similar to the barn’s envelope, comes in the form of a timber screen with a floor-to-ceiling height and a width of three bays was put in place, designed to slide seamlessly beyond the foundation’s boundaries, offering unencumbered access to the garage. To ensure safety, a two-leaf glass door, spanning a similarly vast area, was also installed, being positioned behind a steel security door, which has width of two bays and can retract mechanically, aligning with the south-western wall.
“Our aim was to create a building that appeared elegant and familiar at first glance, but then opened up to reveal something surprising and unexpected. Using the barn typology helped us achieve this, creating simple timber forms that you might expect to find throughout the countryside, but then introducing some theatre with the big sliding doors, opening up the building to reveal the car collection inside”, said Oliver Bindloss, Director, Bindloss Dawes.


The project was designed with the intention of adapting to changing conditions over time, as part of the architects’ ‘long life, loose-fit’ approach. Careful attention has been paid to resilience against weathering, with a zinc roof, along with hidden gutters, being designed to eventually develop a dull appearance that will complement the silver patina of the timber cladding and the concrete plinth’s tones. The cladding’s lattice-like structure was selected to improve affordability by decreasing the amount of timber required by 30 per cent. Internally, this arrangement allows for the formation of dappled daylight during the day, which is then reversed at night, allowing the iconic outlines of the cars to be seen.
“It’s been my long-term dream to bring my car collection together under one roof, and to start all the restoration projects I’ve been planning,” said Tim. “When I approached Bindloss Dawes, I had some strong ideas about how I wanted the project to look and feel, so the design has been a close collaboration between myself and the architects. I’m really pleased with what we have produced together.”
Credits
Client
Tim Swift
Architect
Bindloss Dawes
Structural Engineer
Constant Structural Design
Contractor
GDW Building & Renovations
Skylights
Vitral
Timber Cladding
English Woodlands Timber
Zinc
Q&M Roofing
Metalwork
Metaltec
Electric Doors
Rundum Meir
Sliding glazing
Fineline Aluminium
Acoustic panels
Troldtekt





























