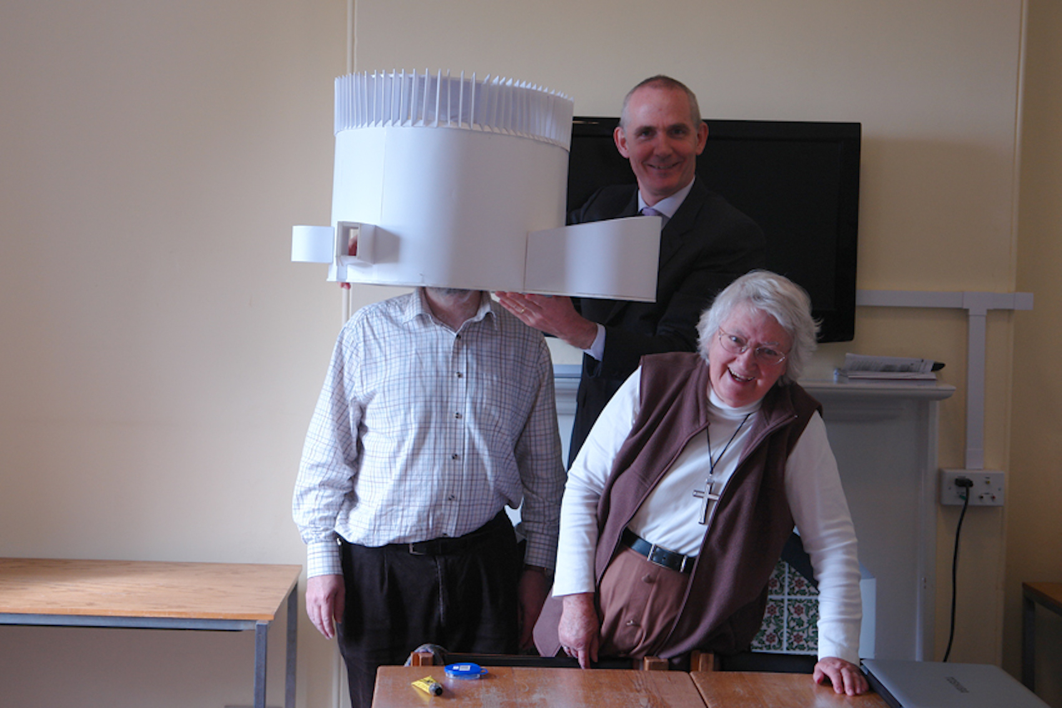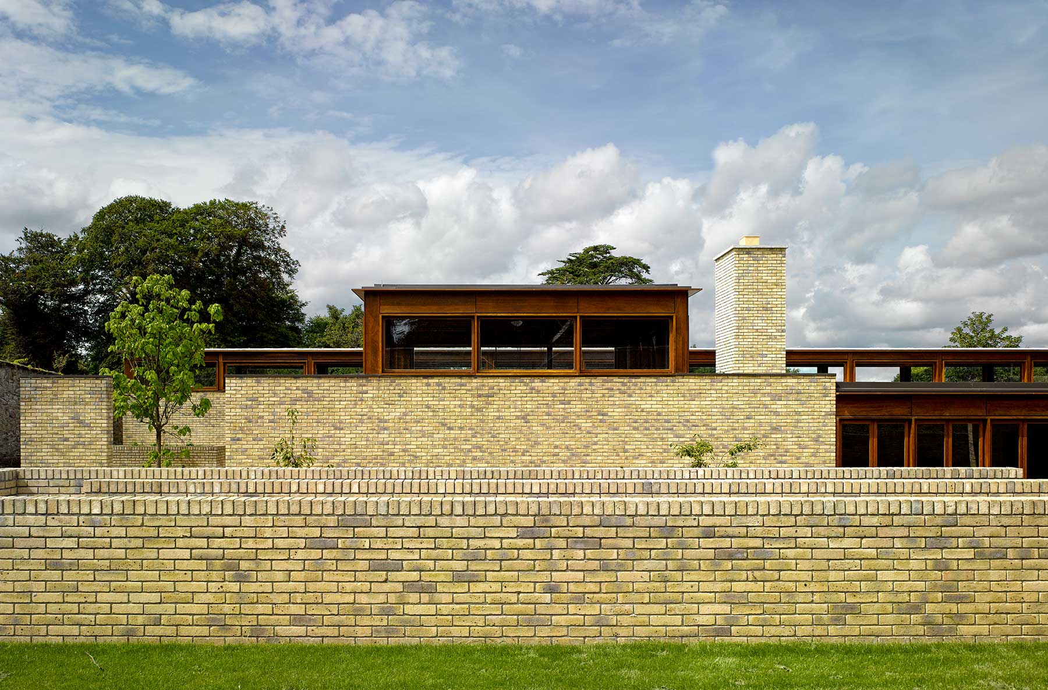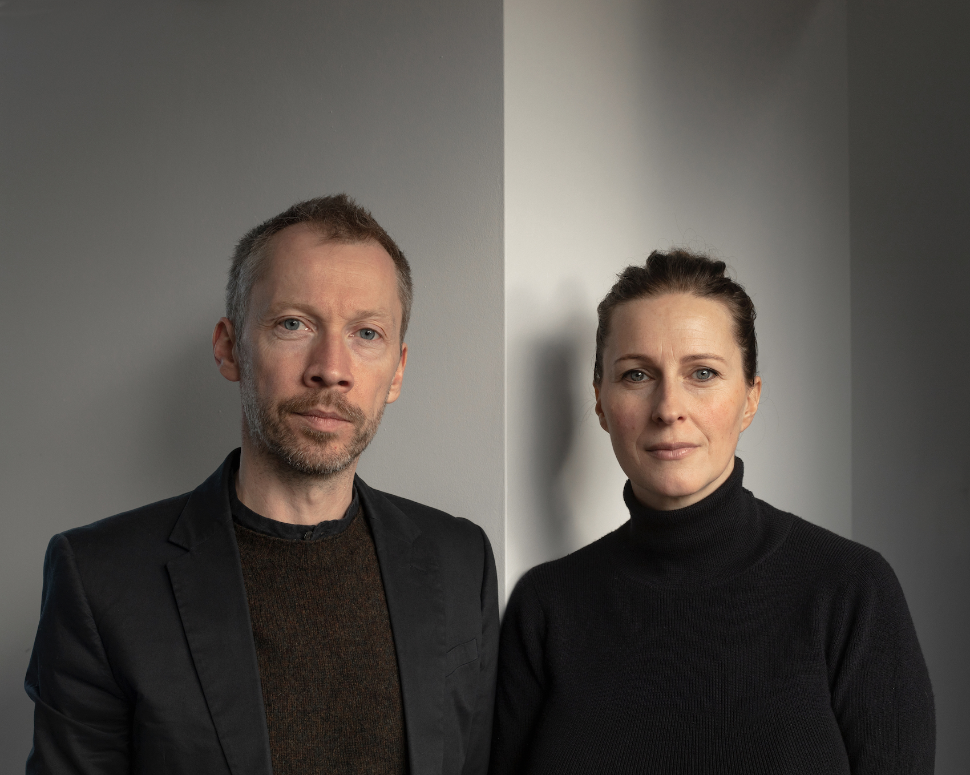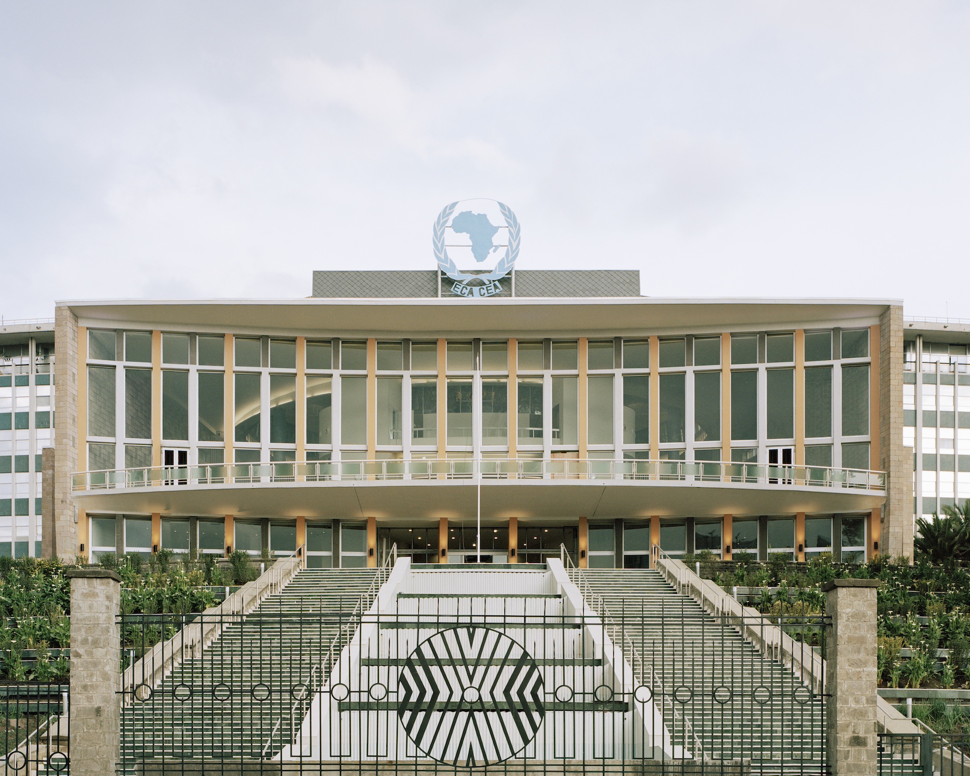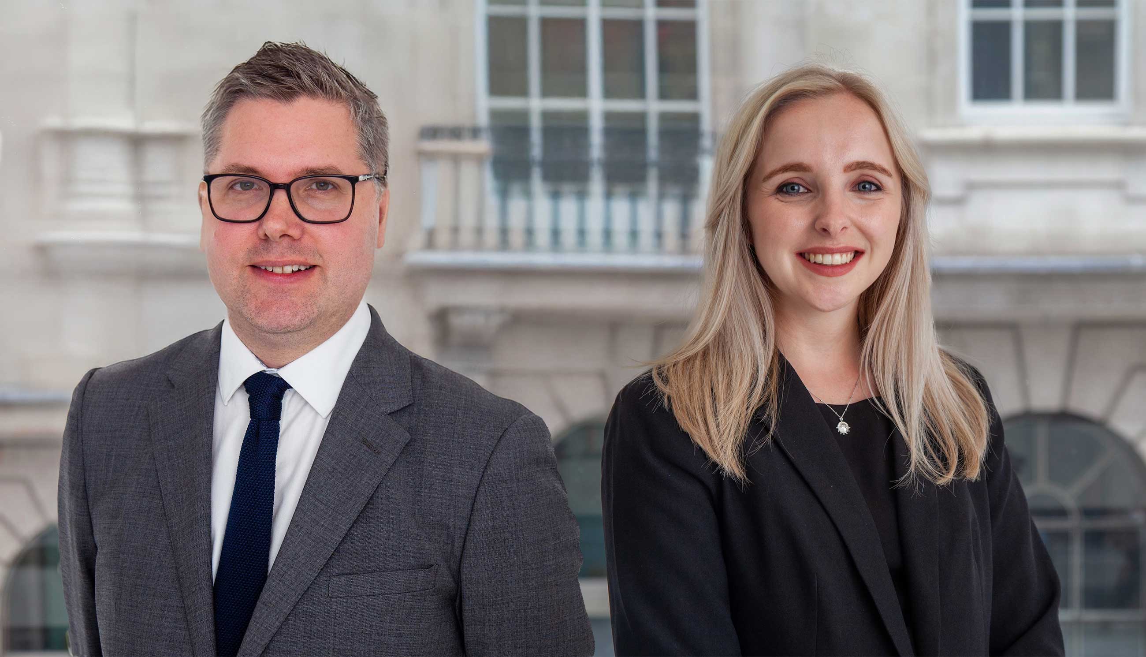Watch the AT Schüco webinar exploring the social, economic, and environmental value of low-carbon building design.
How can sustainability goals be embedded into project briefs? What can architects do to foster productive partnerships that deliver impactful sustainable solutions? How can specifiers and their clients unlock the financial benefits and long-term value of incorporating sustainable practices into their projects? And what is the true return on investment when it comes to low-carbon design? These were some of the topics covered in this AT Schüco webinar.
The event was chaired by Isabel Allen, and the speakers were Anna Bardos, Principal Sustainability Consultant at Max Fordham; Declan Murphy, Associate Director of Decarbonisation at Tallarna; Civic Engineers’ Director Gareth Atkinson; and Vicki Odili, Director at tp bennett.
Speakers (from left to right) Declan Murphy, Anna Bardos, Gareth Atkinson, and Vicki Odili.
Anna Bardos kicked off by explaining how Max Fordham encourages all of its clients to aim for net zero and, for no additional cost, provides early advice as to how that can best be achieved. She emphasised the importance of ensuring that sustainability goals are embedded within projects from the outset, explaining that, once a projects reaches Stage 2 or 3 assumptions about materiality, form and orientation preclude options to minimise carbon.
The most important decisions are made by thinking ‘expansively and imaginatively’ at the earliest stages of a project, getting off to a good start, and making sure it happens. Bardos explained that even clients that don’t start off with an explicit sustainability agenda, can often be encouraged to aim for zero carbon ‘by stealth’ by establishing a bespoke set of sustainability goals that link back to the client’s specific priorities. Social housing providers’ concern with residents’ fuel poverty is an easy way in to sell the virtues of well insulated homes. Schools can be persuaded in favour of refurbishment as opposed to new build when they understand the benefits in terms of timescale and budget, and often find that zero carbon strategies resonate with students and pupils.
Working with architects Hawkins Brown, Mae and Architype, Max Fordham provided M&E, sustainability and Passivhaus services for the redevelopment of London’s Agar Grove Estate, which includes 345 Passivhaus homes (ph: Jack Hobhouse)
Bardos pointed out that communicating the multiple benefits of energy-efficient measures – health, wellbeing and cost as well as the environmental advantages – prevents them from being viewed as an optional extra that can easily be removed. Concluding with the adage that ‘less is always less’, she said that the first rule of sustainability should be doing as little as possible, followed by establishing carbon reduction strategies in the brief, introducing passive environmental design, reducing material use, selecting the right materials and “not just counting carbon but arming yourself with all the data so you can make informed decisions”, and thinking for the longer term.
Student apartment at Croft Gardens, King’s College Cambridge, designed by Feilden Clegg Bradley Studios with Max Fordham (ph: James Newton)
Declan Murphy explained how Tallarna helps clients to access private finance for green retrofits and energy-efficient new builds. Tallarna, a climate tech company for the built environment, works predominantly in social housing (it currently has 100,000 homes on its platform) but also increasingly with commercial, industrial and light industrial buildings. The company uses its energy modelling and risk analytics software to quantify projects’ techno-economic feasibility and risk of underperformance.
The company further reduces risk associated with installation and technical performance through its unique software-linked Energy Savings Insurance. This policy guarantees works’ outcomes (kWh, £) and enables projects to be carried out by a third-party project vehicle. By transferring and mitigating risk in this way, it becomes easier to obtain the necessary finance on favourable terms. In doing so, Tallarna’s insurance policy helps finance the retrofit savings on the bill under a shared savings model. This allows a percentage of the savings to repay the cost of the works and a percentage to stay with building stakeholders from day-one.
Mayfield Park is Manchester city centre’s first new public park in over a century. Civic Engineers reused as much of the historic structure as possible, including cast iron beams from the culvert for new bridges.
Gareth Atkinson illustrated his company’s approach to reducing carbon with two case studies: a new-build commercial mixed-use building in Mayfield Park, Manchester, designed by Morris + Co; and the refurbishment of 318 Oxford Street, the former House of Fraser in London’s West End, where the company is working with architects PDP.
For the Mayfield Park project, the team revisited a scheme designed in 2019 to identify carbon savings, allowing for a step-by-step reappraisal of the way thinking about carbon reduction has evolved over the last few years. The team investigated every aspect of the design, including materiality, structure and additional foundation studies and site investigations. Atkinson explained how the old triangular trade-off between quality, cost and time has been replaced by the ‘carbon quadrant’ where decisions have to be made between quality, cost and time and now carbon.
While these needn’t be mutually exclusive – designing less is quicker and cheaper as well as less carbon hungry – there may be tensions if, for example, the choice of low-carbon materials causes increased upfront costs. In this instance the decision to increase the number of columns to allow for a reduced floor slab thickness, created tensions with the agents who were concerned about jettisoning the wide open-plan offices the commercial sector has come to expect.
Civic Engineers is helping deliver a major refurbishment to 318 Oxford Street, London. By keeping the new structure ‘light’ much of the existing structure can be retained, significantly reducing the scheme’s carbon footprint. A further reduction in environmental impact is achieved by re-using some of the demolished steelwork in the new construction.
At 318 Oxford Street, the design team are working with the 1930s House of Fraser building, keeping retail at ground floor level, but converting the upper floors to office space, adding leisure uses and installing a restaurant on the roof. The sixth and seventh floors will be rebuilt to provide high-quality office space, while the second to fifth floors will be retained and converted, also for office use.
The project involves retaining much of the structure but removing most of the internal masonry walls, which previously gave the structure stability, and the insertion of a new braced steel frame – a process that called for a detailed understanding of the way the original building was built. The original drawings have been lost, but historic photographs showed the sign of the original steelworker, which, in turn, allowed the team to track down the original fabrication records, which it used as a basis for the strategy of building additional storeys and devising a strategy for material reuse.
Keeping the new structure light allowed much of the existing building to be retained, significantly reducing the scheme’s carbon footprint. A further reduction in environmental impact has been achieved by reusing some of the demolished steelwork in the new construction. The embodied carbon for the structural scheme exceeds LETI, RIBA and SCORS targets, achieving an A* rating.
11 & 12 Wellington Place, designed by tp bennett, is one of the most energy-efficient office buildings in Leeds and is the first NABERS design reviewed Five Star building in the UK, outside of London (ph: Hufton+Crow)
The final speaker, Vicki Odili, talked about the processes and tools the practice is using to measure and minimise the carbon footprint of their projects, reenforcing Anna Bardos’ view that “if you don’t get it right from the outset it’s much harder to get it right later on,” and emphasising that the key to reducing carbon is to “think more, use less.”
Odili emphasised the importance of avoiding greenwashing, and explained the importance placed on establishing measurable sustainable metrics and collecting data. She gave a rundown of the tools the practice uses to measure and to communicate whole life cycle carbon accounting and presented AD Lib, a platform tp bennett has designed and built that removes opacity in the supply chain to enable responsible sourcing, with consideration given to issues beyond carbon, including human rights, biodiversity and the recycled content of materials. The architect demonstrated how this toolkit has delivered demonstrable carbon reduction using a clutch of case studies, including new-build and retrofit projects.
tp bennett designed ANZ’s new UK & European headquarters with circular economy principles to create a workspace that is sustainable, functional and energising (ph: Hufton+Crow)
She also highlighted the importance of communicating to clients that improving energy efficiently “isn’t just about cost… there is this green premium, and they will see a return on investment” citing a 2021 study by Aviva Investors which stated that “All studies confirm the existence of a green premium, which varies from five to 30 per cent.”

















