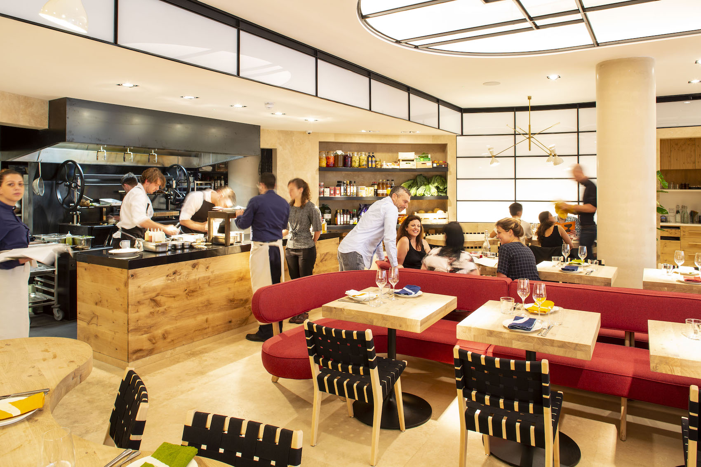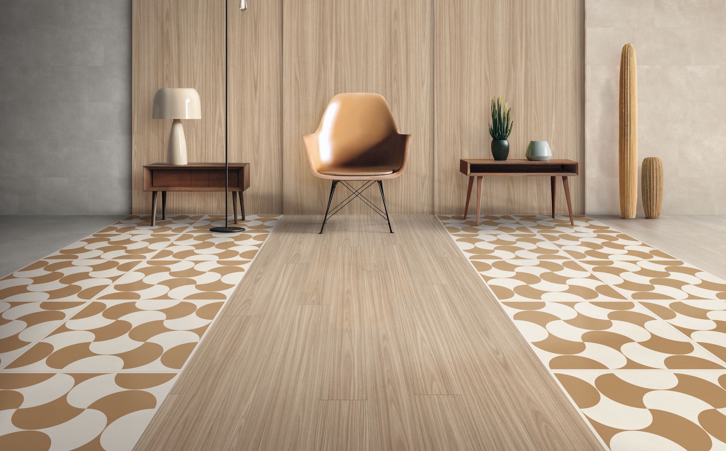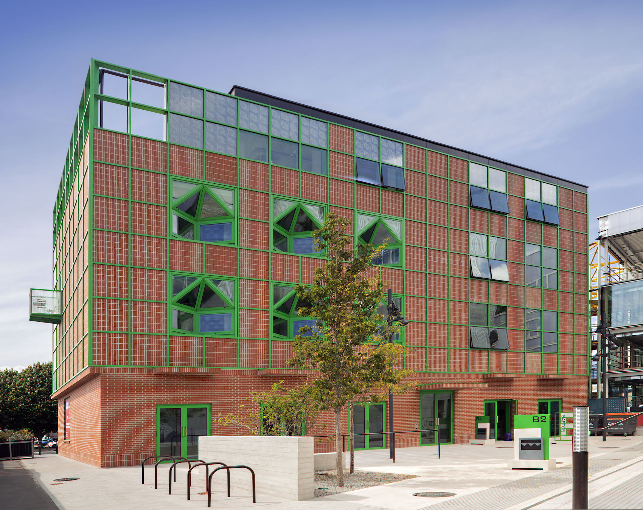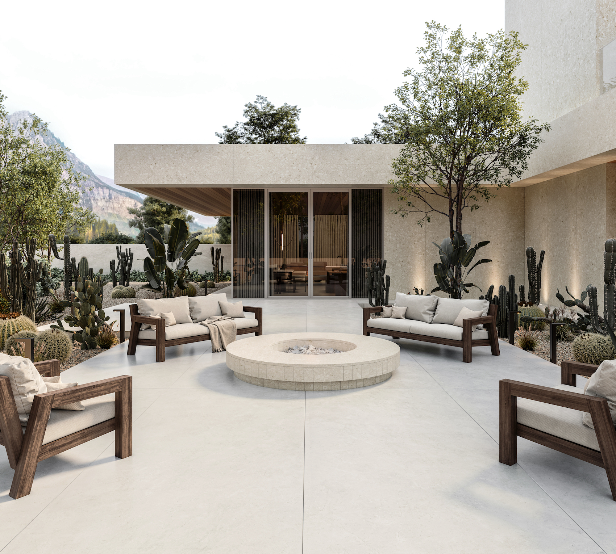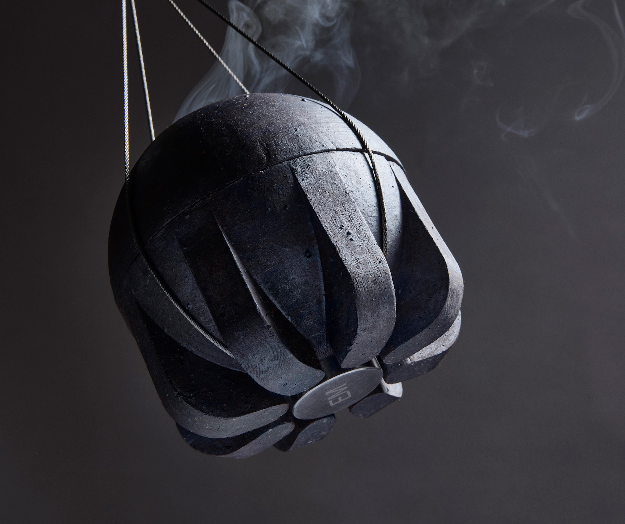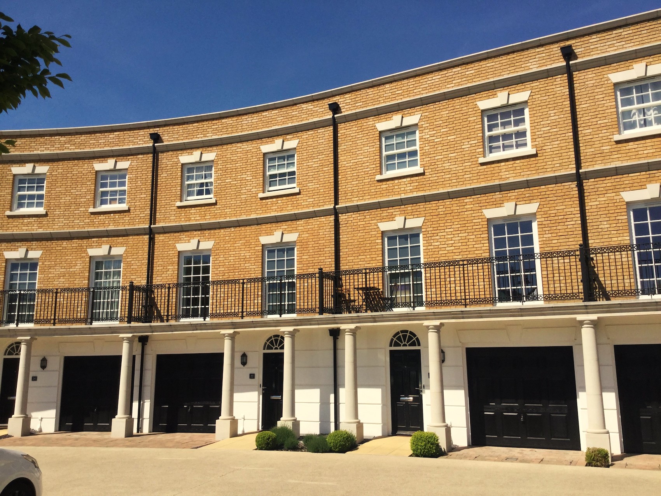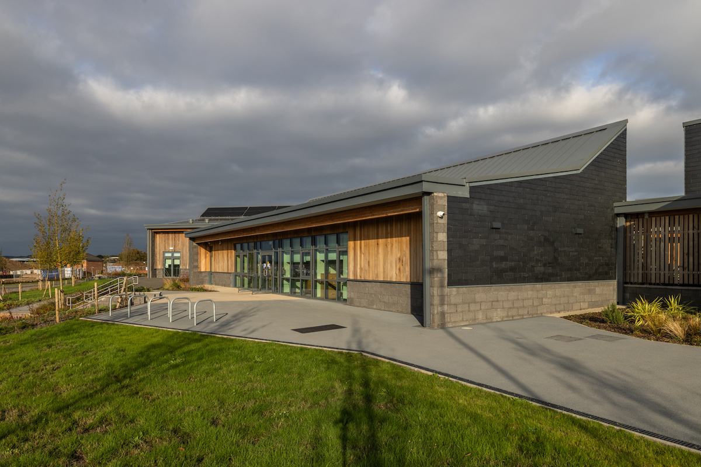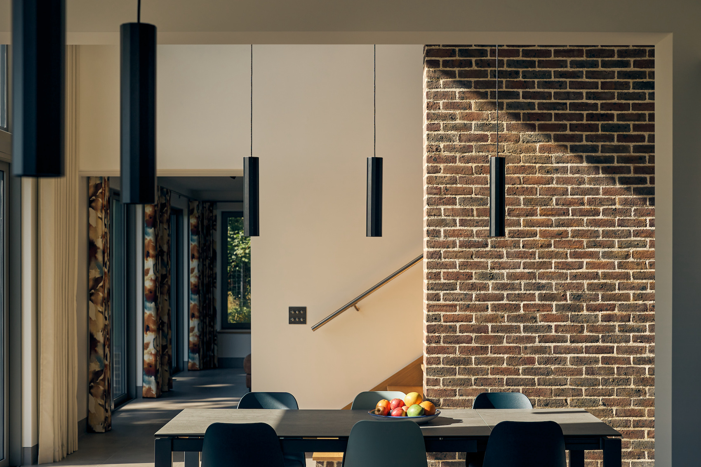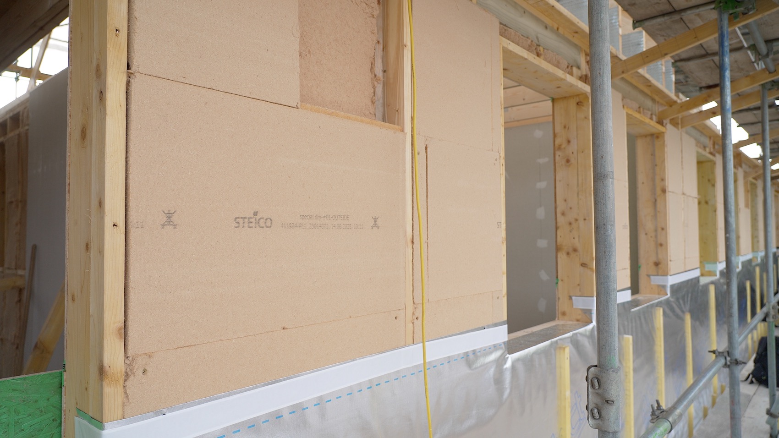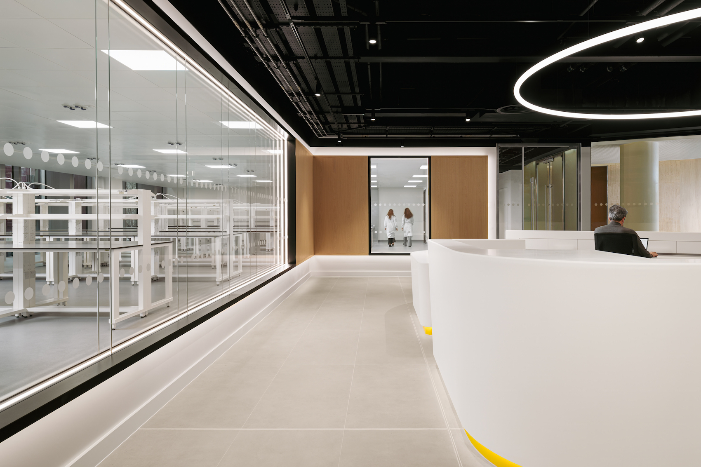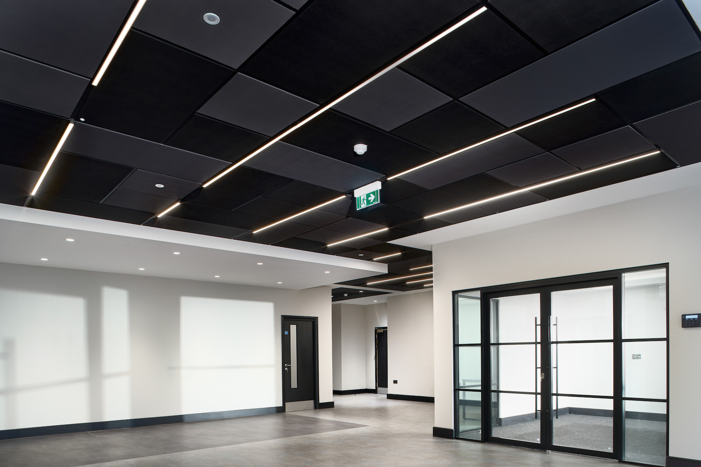Cracking across the gable where higher masonry is separated from lower masonry.
Prefabricated spandrel panels are being increasingly used at gable ends, replacing traditional gable block walls. They claim to reduce site construction time, aid safety because high level working hours are minimised, and eliminate blockwork curing times that can be hindered during the wetter colder winter months.
NHBC and LABC Technical Standards draw attention to the usual way of incorporating a DPC at spandrel level. It is to protect whatever is in the cavity – fire barrier or cavity insulation – so water penetrating the exterior masonry is prevented from tracking across and reaching the inside skin.
The arrangement commonly shows an L-shaped DPC descending from behind the breather membrane covering the spandrel face, downwardly transversing the cavity and projecting through the exterior skin.
Consideration should always be given to ensuring the stability of the external leaf masonry bearing on the DPC cavity tray and rising up to ridge level. This is emphasised by both the NHBC and LABC – the reason being is the resulting external masonry triangle is resting on what might be a potential slip plane.
If one looks at a section of the arrangement, the problem is readily understood. The potential structural weakness exists because the DPC (shown dotted) projects through the external leaf and completely isolates the gable high-level masonry from the masonry beneath it. Need it do so?
The entire outer leaf is a wet wall, above and below the tray level. Building a floppy DPC through the wall to hold it to shape does not alter the skin wetness status or skin wetness behaviour, it only introduces a structural weakness that can be avoided by using a Type CD cavity Dropcloak, that supports itself, leaving the outer skin unweakened.
Traditionally, roll DPC crossing a cavity requires support by building the higher part into the inner skin or attaching it to a timber spandrel. The lower part is built completely through an exterior skin bedding course. So doing introduces that potential structural weakness. Cavity Trays Ltd has two solutions for use at this critical point, and both can eliminate the problem:
The spandrel-compatible Type CD Cavity Dropcloak is a preformed rigid self-supporting cavity tray that provides protection without projecting through the outer leaf. It protects the top of any insulation or fire barrier under it, but does not weaken the structure. Masonry bonding and structural continuity of the external skin remains uninterrupted.
The sloping Cavi 60 Type SAF direct penetrating water forward. There is no horizontal surface across which water can track.
The Cavi 60 Type SAF is a horizontal fire barrier that differs from conventional barriers in that it is parallelogram in section rather than rectangular. By sloping forwards and downwards, it transverses the cavity directing penetrating water away from the inner skin, whether it is block, brick or spandrel. Conventional cavity barriers have flat upper surfaces that can act as a bridge across to the inner skin. Wherever deployed in the cavity, the beneficial parallelogram shape promotes best practice, and also gives the installer two joining options: end butting or upper and lower staggered lapping.
The Cavi 60 prefix indicates 60 minutes fire rating and SAF stands for sloping + acoustic + fire. Both solutions are manufactured by the longest-established UK cavity tray company, Cavity Trays Ltd of Yeovil.







