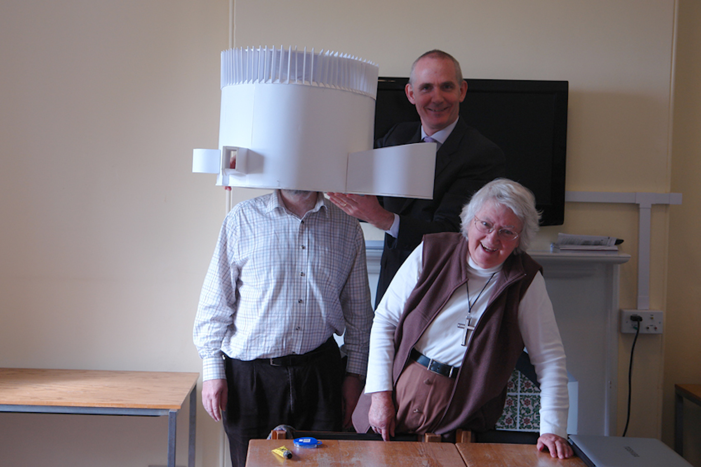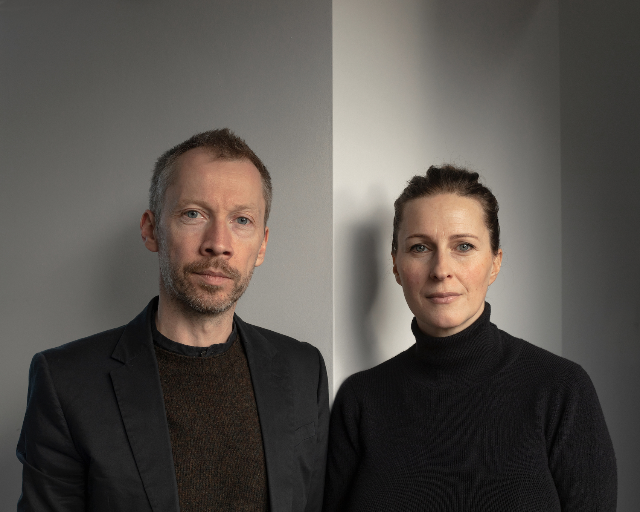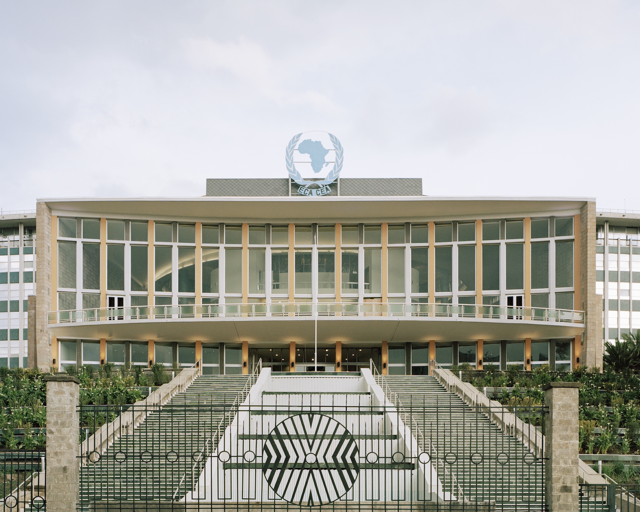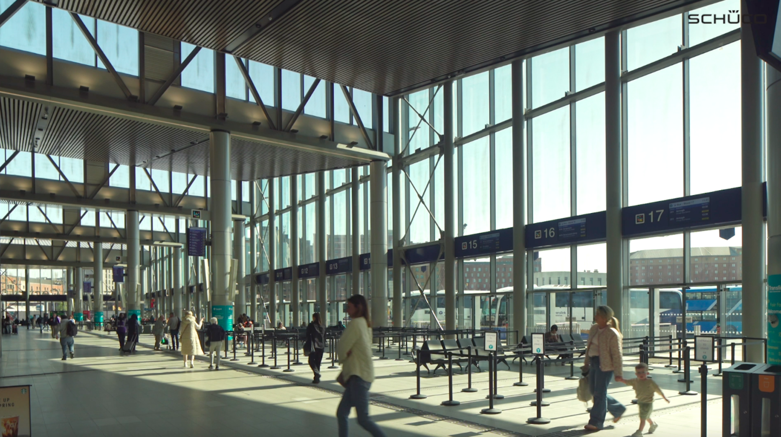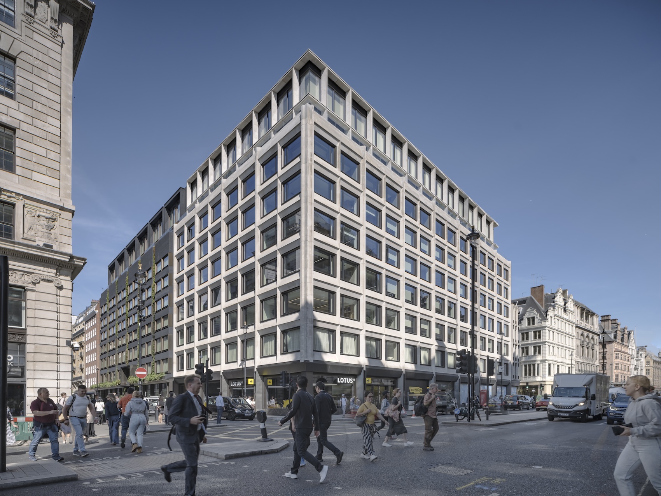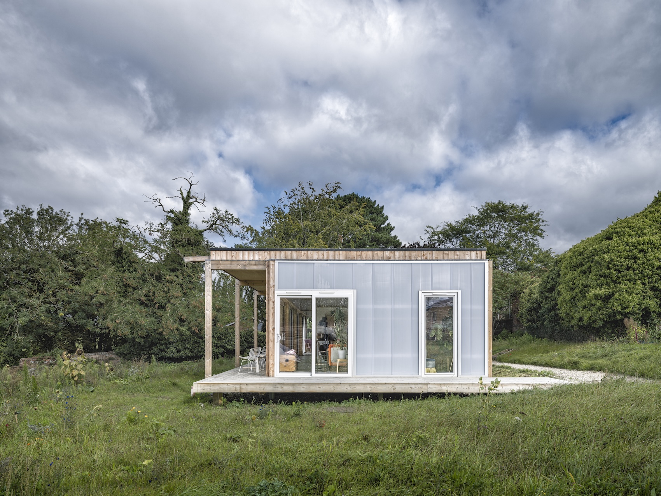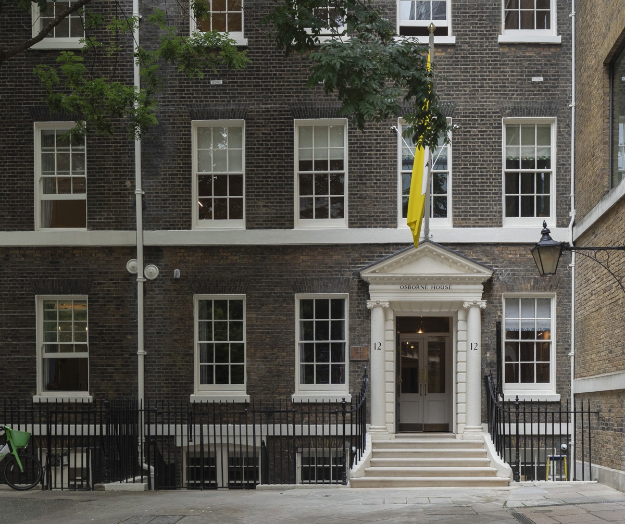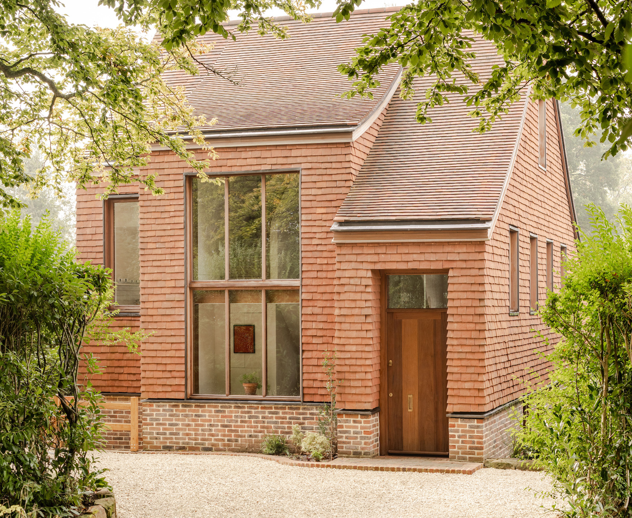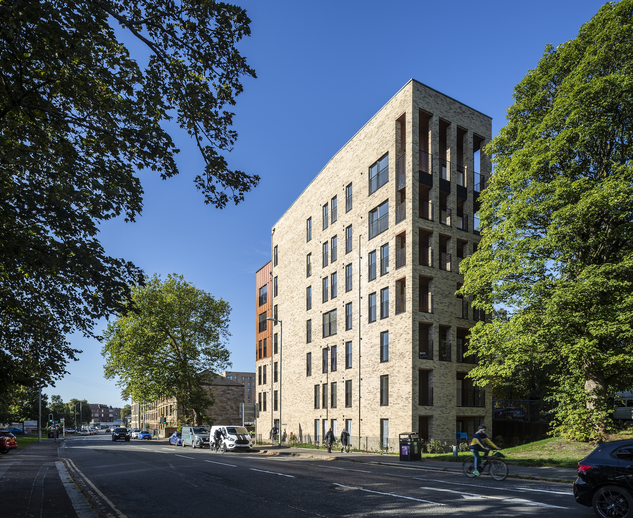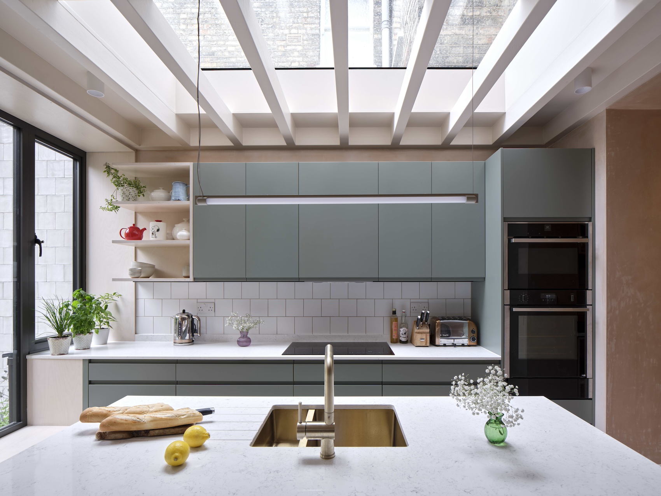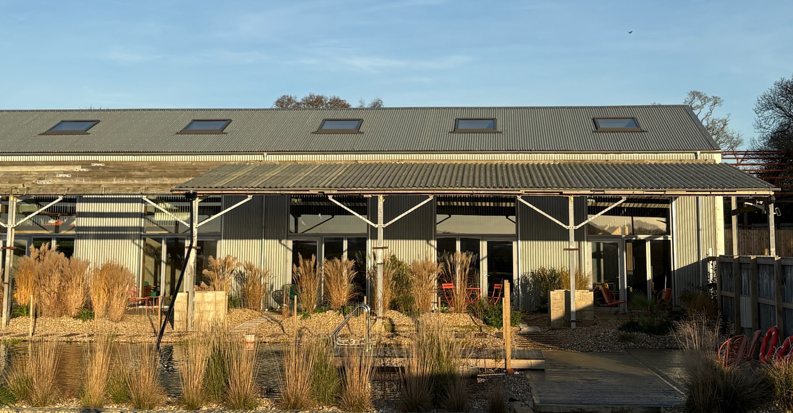Hawkins Brown’s renovation of the Bartlett cleverly exploits its potential to add study space but leaves room for the unexpected, finds Jack Hosea

This month, the Bartlett School of Architecture returns to Wates House, its home since 1975, after a two-year renovation and extension by Hawkins Brown Architects. As I arrived for a preview, shortly before the new term, staff were busy mopping up a small flood caused by an exploding tap in the reception cafe that now gives the school a more visible presence on Gordon Street. The spillage added a lustre to the polished concrete floor, reflecting the grid of pendant lights hanging in the double-height space. Not quite artist Richard Wilson’s immersive installation ‘20:50’, but an inadvertent reminder of the kind of unexpected events and appropriations of space that made the old Wates House such an exciting place to study in my day.
Having served a five-year stretch in its windowless corridors and cramped studios, I’d always assumed Wates House was a converted office building, but was surprised to discover recently that it was actually purpose-built. The building reflected a more business-like conception of architectural education than was suggested by the large, open studios occupied by the school from the 1920s, and was equally at odds with the unit system brought in by Peter Cook in the 1990s. That said, as tired and broken as Wates House was, its condition and general unsuitability for use as an architecture school seemed to provoke an energy and inventive spirit – often through rebellion against the limitations of the building – that gave rise to some of the Bartlett’s most successful and exciting projects.
To create a new building that satisfies both the needs and aspirations of the Bartlett faculty and the pragmatic requirements of UCL’s estates department is no easy task. To achieve this through the re-use of the existing structure is harder still, but by opting for a ‘deep retrofit’ of the existing concrete frame and cores, Hawkins Brown saved both time and cost, allowing money to be spent on increasing GIA from 5,600 to 8,500 square metres. At the beginning of my tour, Bartlett director Bob Sheil explained that the essence of the school’s brief was to “keep it lean” in order to maximise space, and to create a building that was about people – staff and students.
The site has a complex context, lying at the intersection of three parts of the local Conservation Area, each with a distinct character. Hawkins Brown’s response has been to create a masonry facade of grey-brown water-struck brick, whose colour and texture helps the building settle into its surroundings. The rhythm of the facade has also been designed to respond to the varying character of the streets that the building addresses. The grid of masonry piers shifts around the building, presenting a more closely-spaced, animated face to the varied architecture of Gordon Street, graduating to a calmer, flatter treatment that directly references the listed Georgian terraces of Taviton Street.
The entrance, on Gordon Street, is an unassuming vertical strip of timber panels, recessed slightly from the predominant facade line of the ground floor in an entirely new section of building constructed over a former piazza and part of the Bartlett’s own basement-level courtyard.
This extension also contains a sculptural staircase with a blackened steel carapace and rich timber lining that rises the full height of the building. Large landings at each level are intentionally unprogrammed, and can be ‘appropriated’ by the students. The stair is conceived as a catalytic space for crossover, providing a platform for the kind of installations and spontaneous events and that characterise the school.
Ascending the stair, the concrete frame of the old building is revealed at each level. The exposure of the existing structure at the threshold between old and new fabric is a recurring theme, and is particularly notable at the perimeter of each floor plate, where an additional 1.5 metres has been added, outside the line of the original concrete frame. The unremarkable nature of the existing structure could have rendered its retention superfluous, but the interstitial spaces created at these margins, demarcated by a change in floor finish, have been carefully planned to create niches for quiet study or tutorials, and are particularly successful at the corners of the building where the external vistas are at their best.
Hawkins Brown has used a consistent and restrained palette of materials throughout. Polished concrete floors and soffits have been exposed, along with the services, to squeeze the most out of existing slab-to-slab heights. Modular metal framing components have been cleverly used to create a desk space for every student, each with its own model rack and pin-up space. These hard surfaces and materials are warmed by the use of birch ply joinery and timber-framed windows, giving the studios a practical yet hospitable character.
The most striking and successful aspect of the the new Wates House – now known as 22 Gordon Street – is its openness. Gone are the dark corridors and poky office-like rooms. The doors and end walls to studios have been removed and generous floor-to-ceiling glazing has been installed, allowing one to look out and to understand one’s place in the city. The views and the flow of light and space have a significant effect. Where previously the architecture fostered an inward-looking, competitive culture, the new building encourages communal activity and the interaction of people and ideas.
Many of these spatial concepts have been successfully trialled by Hawkins Brown in a temporary facility occupied by the school during construction at Wates House. Hawkins Brown has also designed the Bartlett’s new advanced manufacture and digital fabrication facility on the Queen Elizabeth Olympic Park in East London. Due to complete in late 2017, the factory-like space is a complement to the school’s robust but urbane base in Bloomsbury.
I feel confident that this ‘new’ building will continue to engender the cultural shift that has already begun, under Bob Sheil’s stewardship, to create a more outward-looking, open and inclusive institution.
Additional Images
Download Drawings
Credits
Architect
Hawkins Brown
Main contractor
Gilbert Ash
Structural engineer
Curtins Consulting
MEP, acoustic and fire consultant
Buro Happold
Quantity surveyor
AECOM
Principal design advisor
Turner & Townsend
Client
UCL Estates
Bricks
Janinhoff, supplied by Modular Clay Products
Glazed rooflights
Glazing Vision
Masonry support
Ancon Building Products
Flooring
Sika, Progressive Floors
Folding partitions
Accordial























