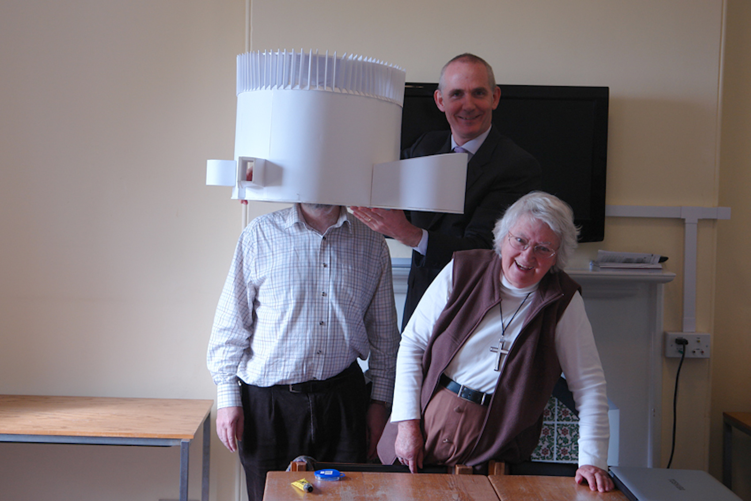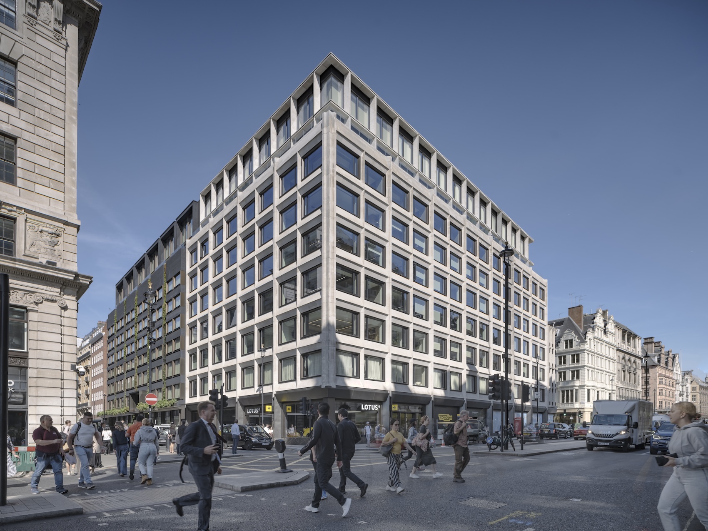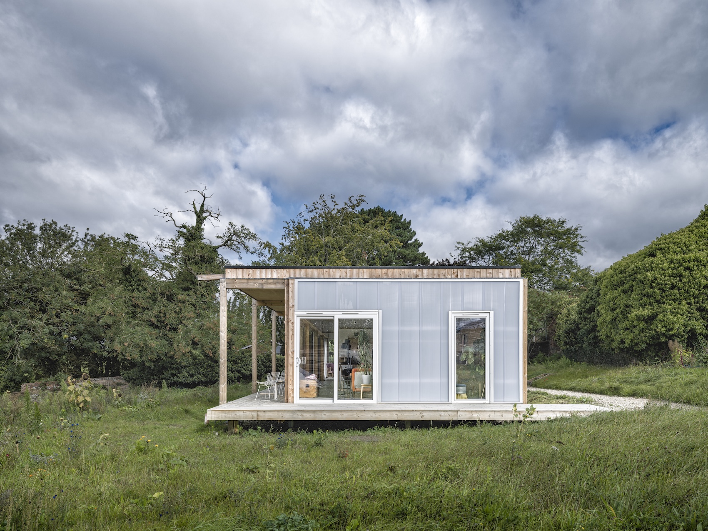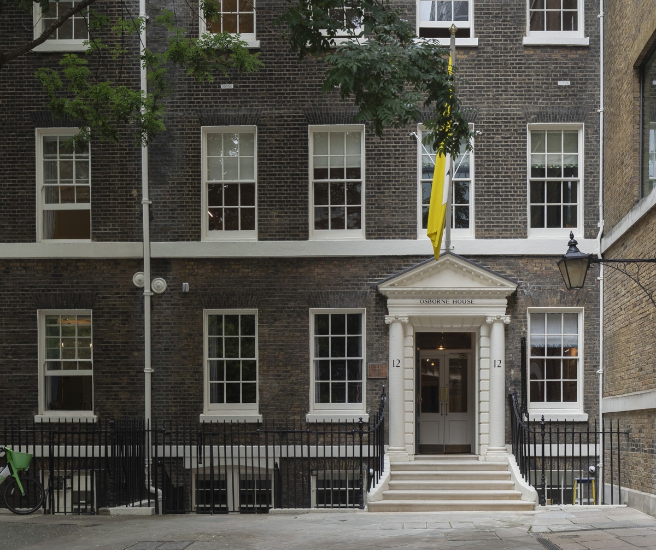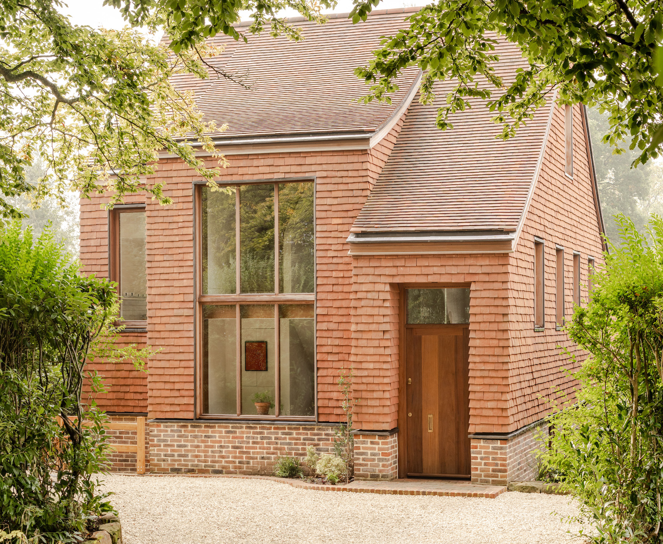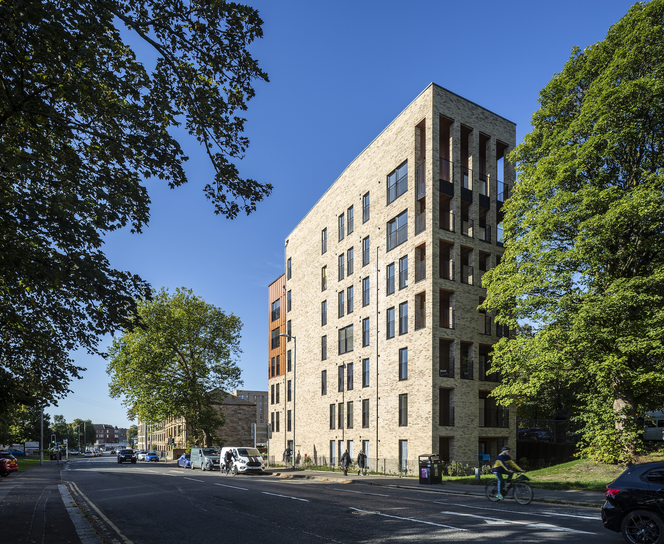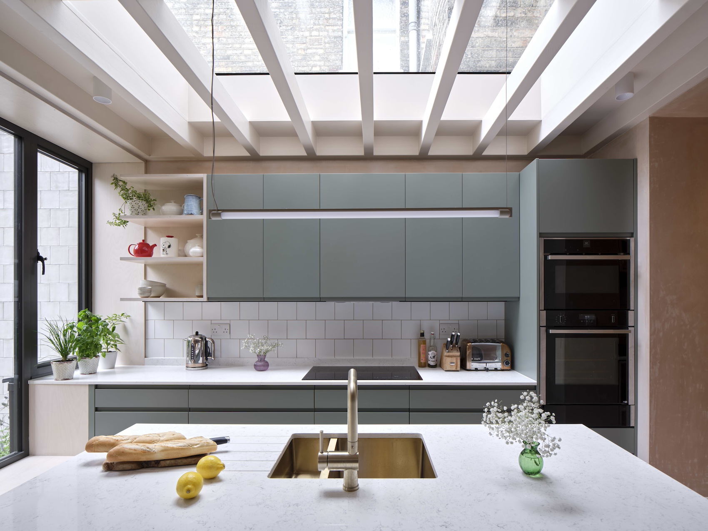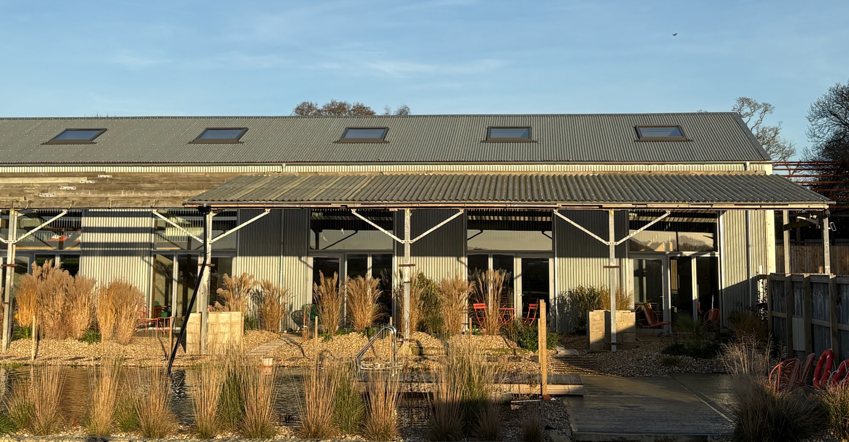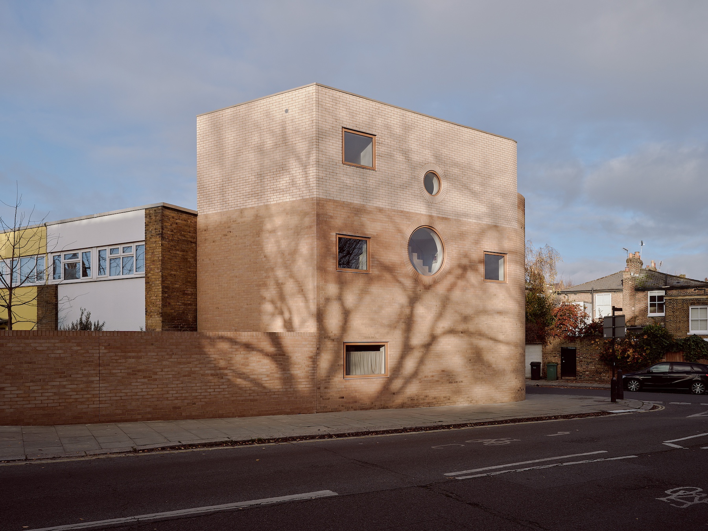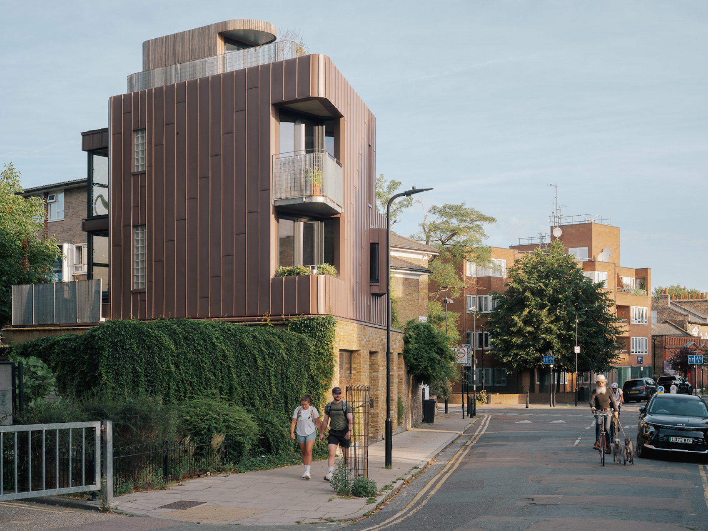58 Blenheim Grove – Paula and Kate
The void between the multi-purpose office/play room/living room on one of the middle levels and the kitchen has been fitted with a climbing net, turning a potential liability into a valuable playspace, without compromising on through views and light.
When Paula and Kate first heard about Blenheim Grove they were living in a one-bedroom flat in Hackney and looking for a home with enough space to raise their young son Otto. They liked the area; they liked the idea of living somewhere airy and light, and they liked the prospect of living in a well-insulated home. “I’m from South Africa,” says Kate, “So it’s important for me to have big windows and lots of light, and somewhere easy and cheap to keep warm.” Crucially, they saw the custom-build model as an opportunity to get a lot of space at a price they could afford.
58 Blenheim Grove under construction. The split-level configuration create half a floor of undercroft storage and a series of discrete half levels with visual and acoustic links between different zones of the house.
With a limited budget they took the decision to work on the house bit-by-bit as funds allowed. They negotiated a ‘light touch’ arrangement with architect James Hampton from New Makers Bureau, who helped them to come up with initial layouts and has offered ad hoc support as the project has evolved. But the project has been largely driven by Paula with the couple carrying out much of the work themselves.
Kate describes the house as “less ‘done’ the higher up you go” but it’s not that clear cut. They’ve laid an impressive oak floor on the ground floor, but can’t decide how to finish the matwell by the front door – “I want crazy colours, but I think Paula wants a mat”. The couple have just laid planks on the upper-level terrace. Otto and his friends particularly like the fact that the terrace backs onto the railway line – a favourite pastime is waiting for the trains to rattle by. There are plans to install a more robust balustrade at some point, with the materials transporting an option come rain or shine.
The charm of this particular home is that it’s in a constant state of flux, evolving with the ever-changing demands of family life. A prime example is the void that connects the kitchen and the multi-purpose room above: great for keeping an ear out for a waking baby; a nightmare once the baby learns to walk and climb. They thought about boxing it in with plywood, but baulked at the idea of blocking out the light. An architect friend came up with the idea of fitting it with a climbing net, turning it into a cross between a trampoline and a hammock – and a favourite play space for Otto, now an active three-year-old, who likes to lie on his stomach and chat to his parents as they cook dinner in the kitchen below.
Paula and Kate’s three-year-old son has made his mark on the house and its external spaces.
This entirely pragmatic intervention has brought other unexpected benefits. Uplit from below, the ‘hammock’ becomes a space for Otto to make shadow puppets on the ceiling above. Lit from above, it allows diffused light into the kitchen. Visiting teenagers commandeer the space for themselves, grateful for a hideout that is simultaneously part of – and apart from – the adult conversation.
The split-level section has served the family well. Kate works from home, and Paula goes into the office for just a day a week, so the house has to earn its keep as both workplace and home, and the interlocking levels provide the necessary balance between separation and sociability. It could be stressful raising a small child in a house with so many stairs, but Kate is philosophical about it: “they’re only half a storey high, so we’re never too far away.”











