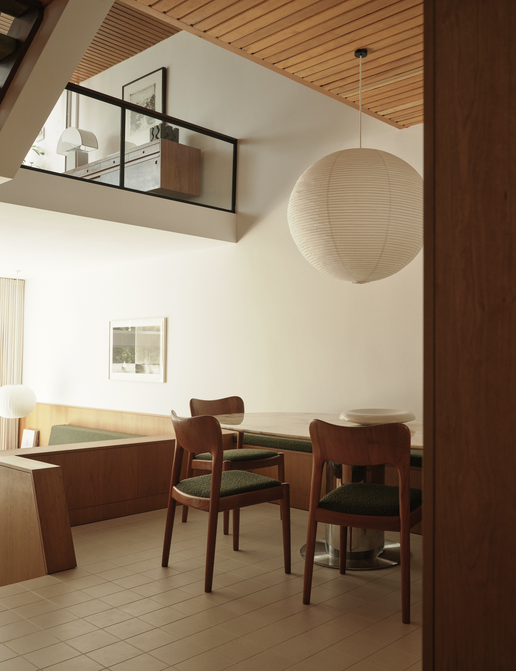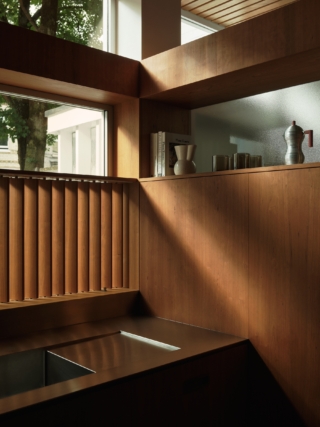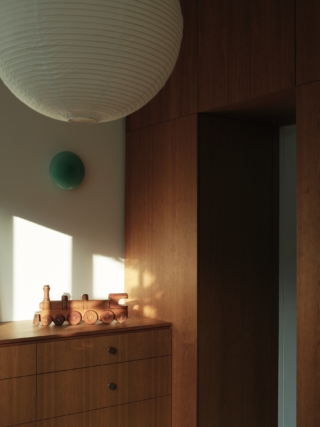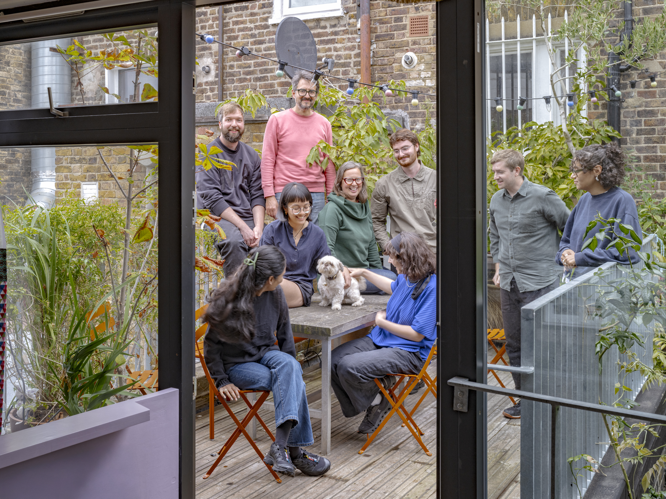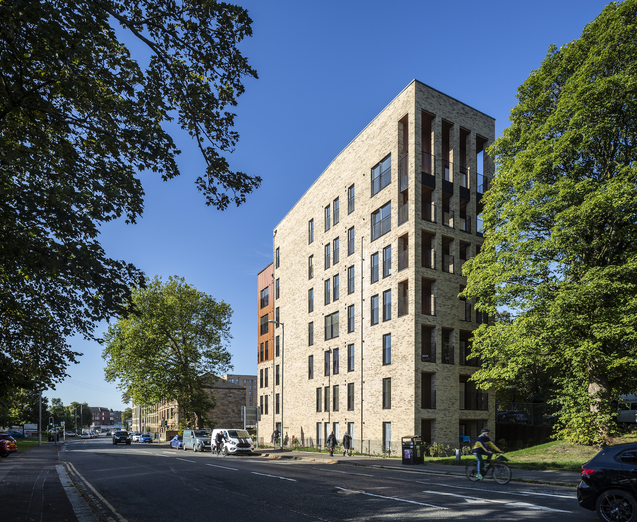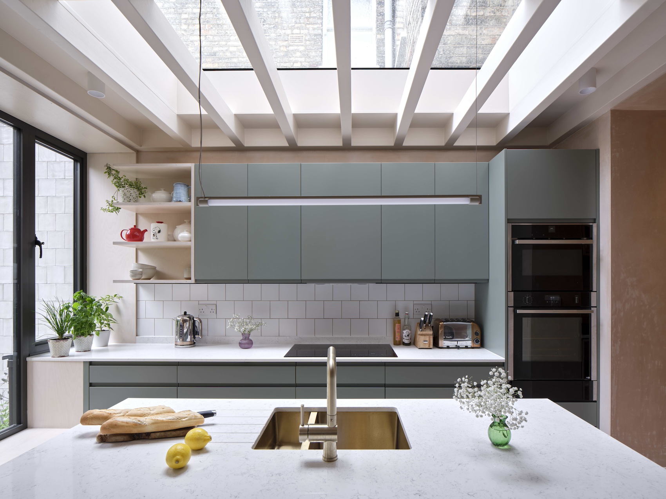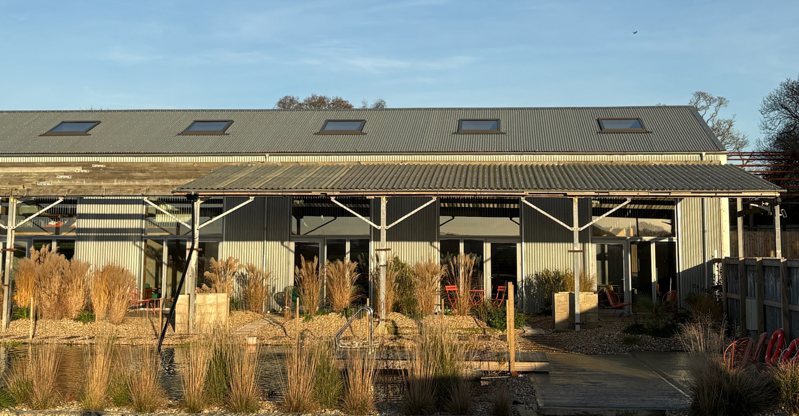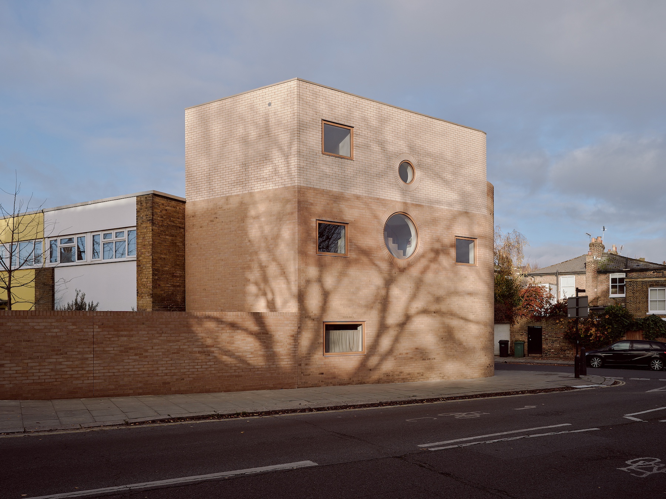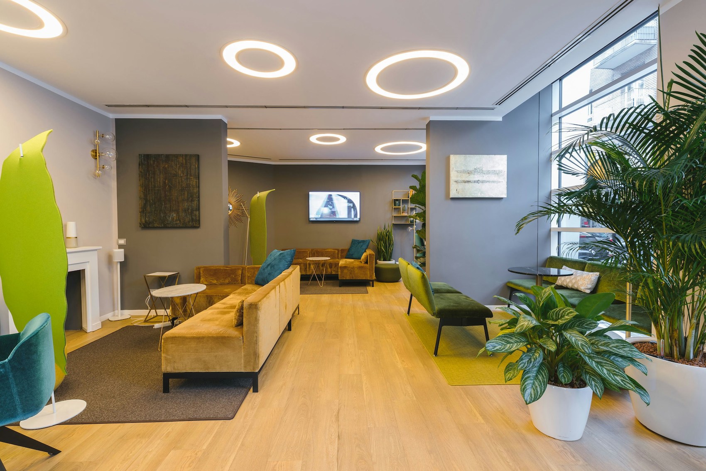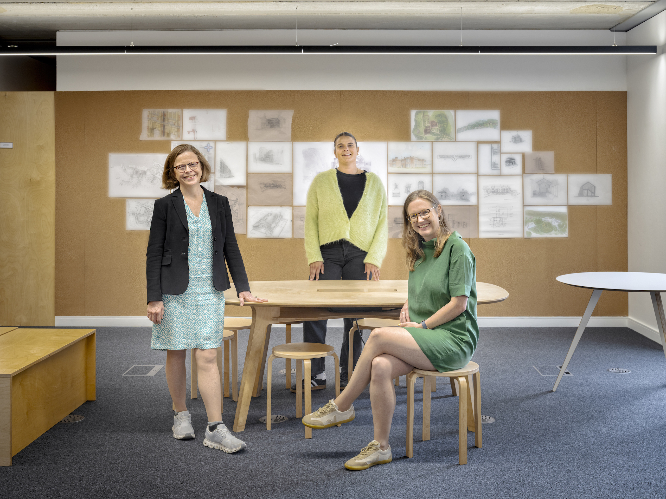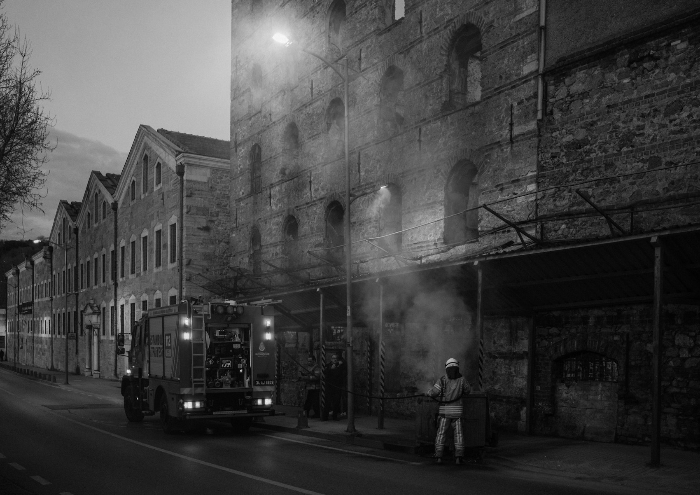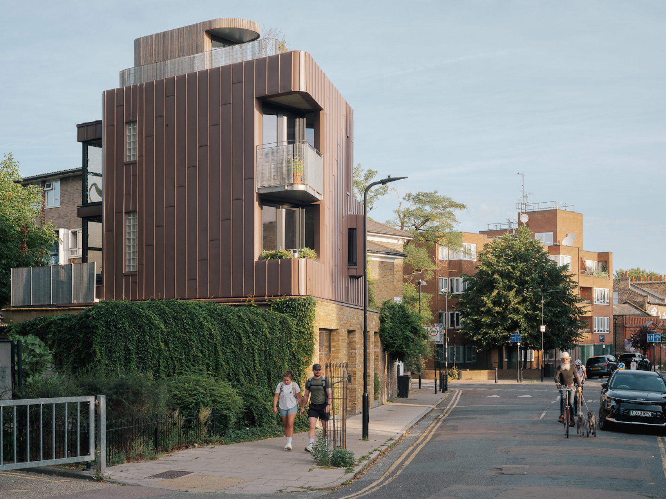Studio Hagen Hall’s transformation of a Hampstead townhouse carefully restores its modernist character while sensitively upgrading its energy performance for contemporary family life.
Studio Hagen Hall has completed the refurbishment of a five-storey townhouse in Hampstead, north London. Located in a mid-century development by the South African practice of Ted Levy, Benjamin & Partners, the house is one of nine designed in the late 1960s, and among the last to retain many of its original modernist features. These include a central stairwell and timber-clad ceilings, which informed the approach for a comprehensive restoration for a young family seeking to combine the house’s mid-century character with improved functionality and thermal performance.
Site plan.
Lower ground, first, second and third floor plans.
Initially appointed to renovate the kitchen, bathrooms and windows, Studio Hagen Hall proposed a broader scheme that would futureproof the house and reduce long-term operational costs. The resulting project balances conservation with quiet reinvention, reintroducing a cohesive spatial logic and elevating the building’s energy efficiency while preserving the essence of its modernist identity.
In plan, the house has been reconfigured to improve circulation and better connect interior and exterior spaces. A more intuitive relationship has now been established between the entrance, kitchen and living areas, with built-in storage and multifunctional elements introduced throughout to maximise usability. The basement, previously underused, now accommodates a guest suite-cum-gym, while a new office and guest pod have been created in the eaves above. The revised layout creates a zoned hierarchy of living, working, and resting spaces across the house’s five levels.
A key ambition of the project was to reinstate the original materiality and spatial rhythm. The distinctive Paraná pine ceilings – a rare (in fact now-endangered) timber – were retained and extended as a cue for the interior palette. New joinery was stained to match the existing timber, while floor-to-ceiling pocket doors and deep, timber-lined thresholds frame axial views through the house. These moments – carefully aligned and repeated – enhance the sense of depth and flow, while preserving a sense of enclosure and warmth.
In the kitchen, brushed stainless steel worktops sit atop bespoke cabinetry with sapele handles referencing the home’s mahogany detailing. A curved fascia and stippolyte glass cabinets echo the form and texture of the original kitchen, while a custom mechanical louvre above the sink provides discreet privacy from the street. Upholstered seating, timber portals, and a consistent tile datum throughout underline the attention to proportion and tactile quality.
Bathrooms use richly coloured tiles in earthy tones of green, brown and blue to create immersive, atmospheric spaces. These are paired with cherrywood joinery, mirror glazing and barisol lighting to heighten contrast and definition. Microcement floors run across the upper levels, grounding the spaces in a continuous surface that balances durability with understated material expression.
Alongside spatial and aesthetic improvements, the retrofit delivers a significant uplift in thermal performance. Original single-glazed aluminium windows were replaced with a bespoke hybrid system combining timber and aluminium frames with vacuum glazing. New internal insulation to areas of concrete and brick reduces thermal bridging, while trickle vents and a central mechanical extract ventilation system improve air quality. Renewable systems – including an air-source heat pump, integrated solar panels, and underfloor heating – ensure the home now meets and exceeds contemporary energy standards.
Elevation and long section, looking southwest.
Section looking southwest viewed from further across in plan.
“Pine Heath is one of our favourite projects to date. Originally designed by Ted Levy, Benjamin & Partners in the late 1960s, the scheme epitomises our practice’s commitment to enhancing and respecting post-war residential architecture, both in London and beyond,” said Louis Hagen Hall, director at Studio Hagen Hall. “Our refurbishment and reconfiguration promotes a rich and harmonious dialogue between the existing character and contemporary interventions, introducing rationalised circulation routes while improving the functionality of communal and living spaces to elevate usability and comfort.”
“We were careful to retain the modernist character that makes the house so special, a core theme running through our projects. This approach results in a minimal yet warm and textured interior that seamlessly integrates with its new bespoke furnishings. We also prioritised significant upgrades to thermal performance and energy efficiency, implemented in a way that is virtually imperceptible.”
“The rejuvenated home is now perfectly attuned to its new owners, Steve and Laura, through its sensitively crafted and contextual response that brings the property up to modern standards. Much like with Canyon House, we hope that as a studio we continue evolving in this scale of design, honouring our commitment to preserving and upgrading post-war typologies across the UK.”
Client Steve Ackroyd, meanwhile added: “I have always admired Studio Hagen Hall’s ability to combine classic post-war aesthetic principles with considered detailing and a rich application of materials to create something contemporary yet timeless.”
“We briefed Louis and his team to help us restore and enhance our home’s original mid-century detail, whilst simultaneously making significant upgrades to the energy performance of a house which was largely unchanged since it was built. We wanted the look of a case-study house, with the performance of a passive one.”
“The studio was quick to find the best possible layout, opening the property up internally to create new dramatic space with varied sight lines and considered datums throughout. Our new home is private and tranquil, yet bold and surprising. It’s a wonderful space for entertaining, and we look forward to growing into it as a family in the years to come.”
Credits
Client
Steven Ackroyd and Laura Goulden
Architect
Studio Hagen Hall
Structural engineer
Blue Engineering
Environmental engineer
EPC Improvements
Interior designer
Studio Hagen Hall
Joinery design
Studio Hagen Hall with TG + Co
Main contractor
Michal Madejczyk
Services contractor
DanBro
Approved inspector
All Building Control











