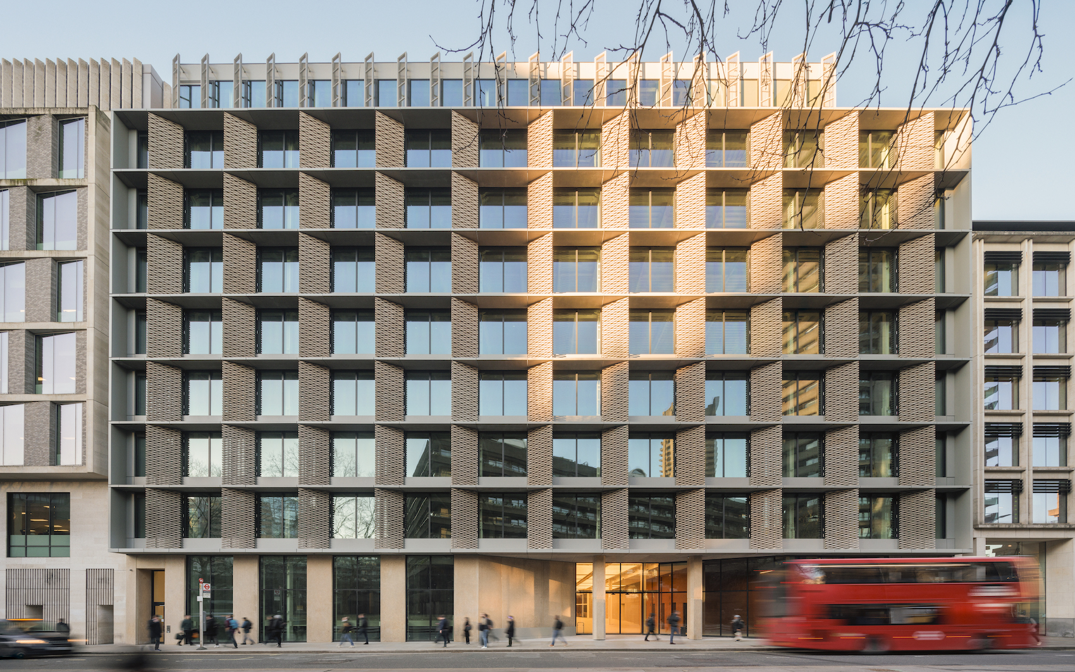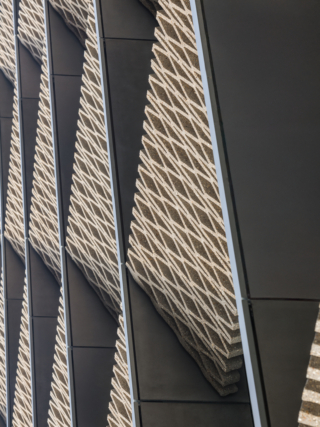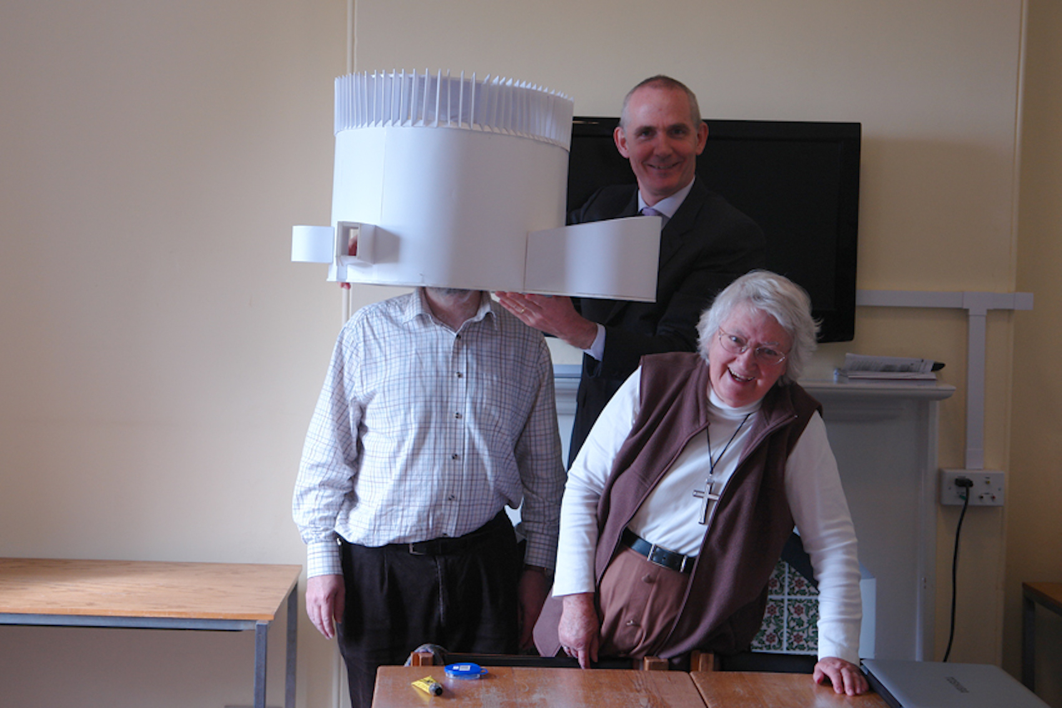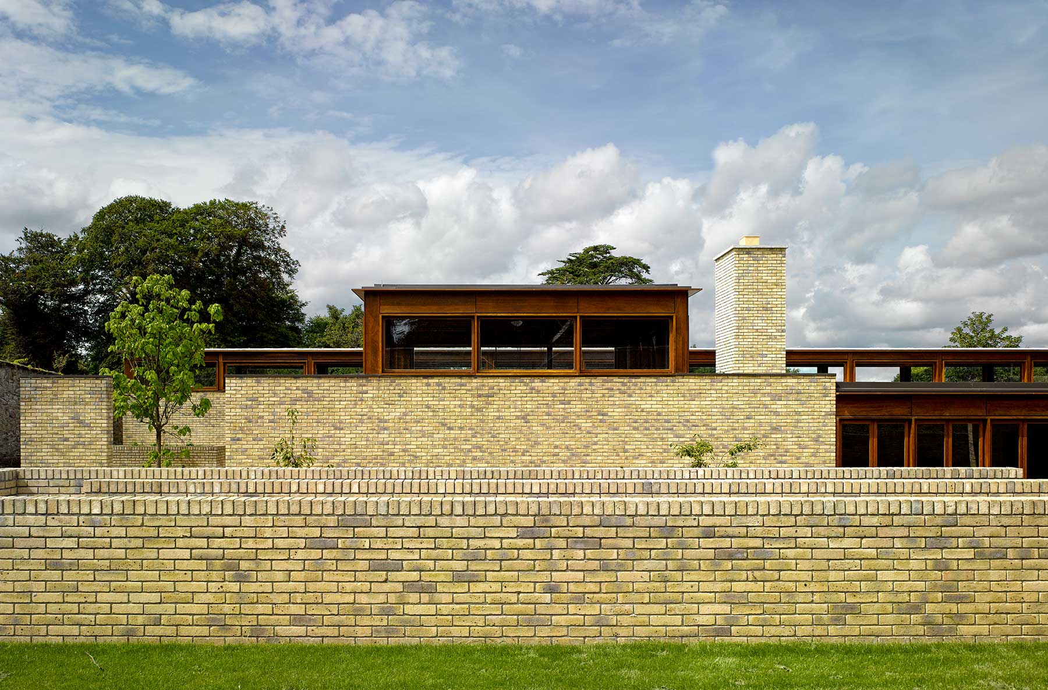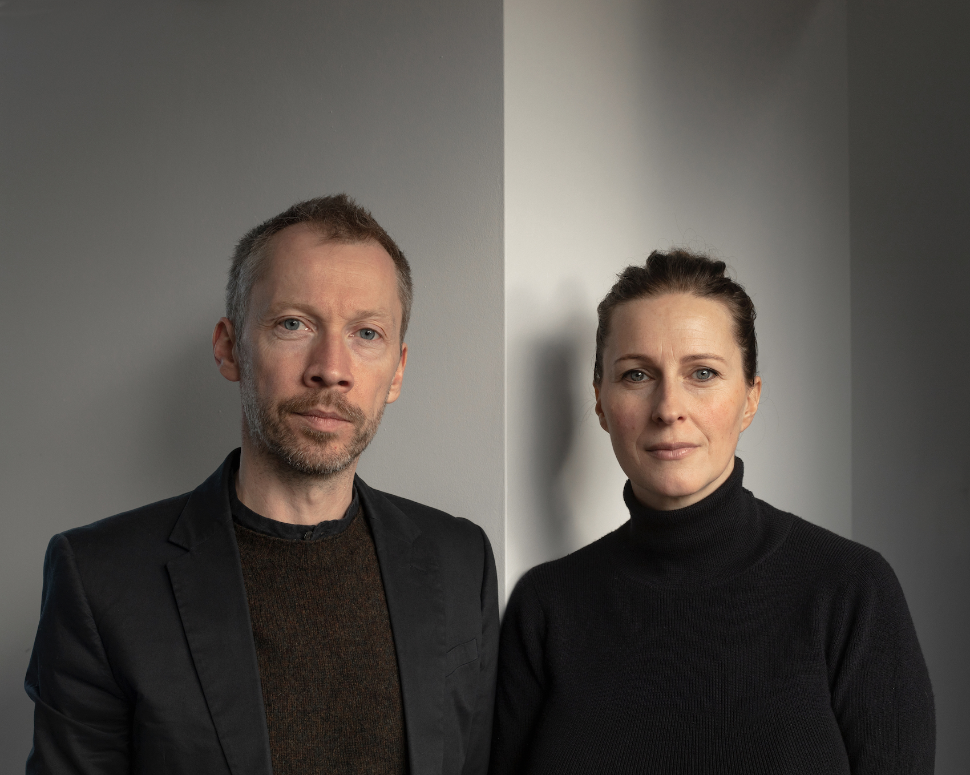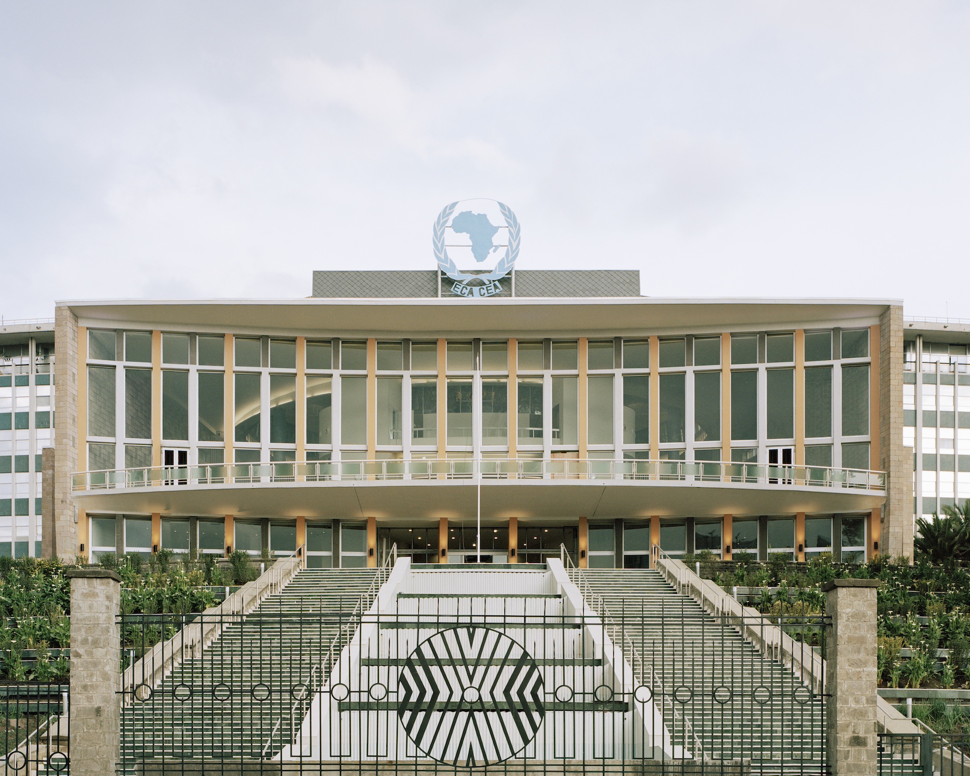Fletcher Priest Architects has completed a major retrofit of 150 Aldersgate, London, retaining 81 per cent of the existing structure and providing 140,000 square feet of workspace for TikTok’s UK offices.
Forming the western boundary of the Barbican Estate, 150 Aldersgate Street from the outset demanded careful consideration from the architects as to how the site will engage with the Brutalist London landmark. Engaging in this dialogue, Fletcher Priest has given the building a new façade that features handmade concrete panels, while also resurrecting and revitalising a series of frequently used but long neglected passageways that run through and around the building.
The decision to invest in the surrounding alleyways has embedded the building into its urban surroundings, making it an attractive and practical workspace for its new tenants, TikTok, the global tech company. ‘Braidwood Passage’, which now connects Aldersgate and Cloth Street, has been vibrantly transformed, making the popular shortcut to the newly opened Elisabeth Line entrance a safer and accessible route. Previously a dark and sketchy passage between the Barbican Estate and back streets of Smithfield, the alleyway has been raised in height and decorated in bright turquoise handmade ceramic tiles, handmade by the UK’s oldest terracotta specialists Darwen Terracotta and Faience. Fletcher Priest also worked in collaboration with the Californian artist Alexis Teplin to design the tiles, several of which have been hand-painted in colourful motifs.
“What struck me with the location of Braidwood passageway is that the alleyway is used on a day-to-day basis by the community, living and working in the area, as well as by visitors encountering it for the first time,” said Teplin. “Influenced by this, the surrounding architecture, and historic British interior painting, I created an artwork which would be both inviting and revealing; a fragment that unravels. The installed artwork, titled ‘Pattern Fragment: Wave, Circle, Stitch’, creates a motif in fragments which weave through the passageway offering flashes of colour and texture, peeping through the solidity of the tiled wall.”
The ground floor of 150 Aldersgate has been completely reconfigured, with another new internal street that connects through to Bartholomew Place with access to the Elizabeth Line at Farringdon and a nearby building also leased to the same client.
The potential for planted terraces has been a worked into the design, giving the project the name ‘Verdant’. While retaining 81 per cent of the existing structure, the building has additional roof-level floors and an extended series of stepped floors to the rear with planted terraces. The west facing terraces on each floor provide accessible outdoor space and contribute to the buildings overall achievement of double the City of London’s Urban Greening Factor target, with a Biodiversity Net Gain of 80 per cent across the site.
“Tenant experience has been front of mind throughout the design process for 150 Aldersgate,” added Joe Sweeney, associate partner at Fletcher Priest Architects. “From the biophilic terraces on every level to the sunlit, internal street, this building is designed to provide a sense of joy for those working here.
Credits
Client
Topland Group & Beltane Asset Management
Architect
Fletcher Priest Architects
Structural engineer
AKT II
Main Contractor
Midgard
Project Manager
Opera
Services Engineer
NDY & L&P
Landscape Architect
SpaceHub
Cost Consultant
Leslie Clark
Planning Consultant
Gerald Eve


