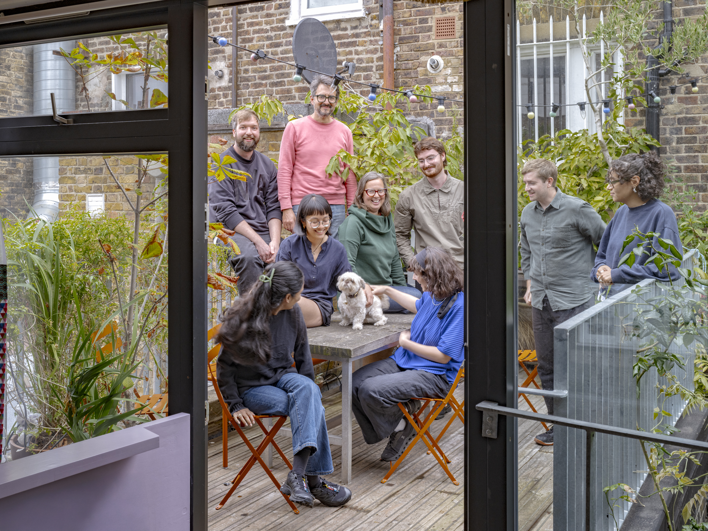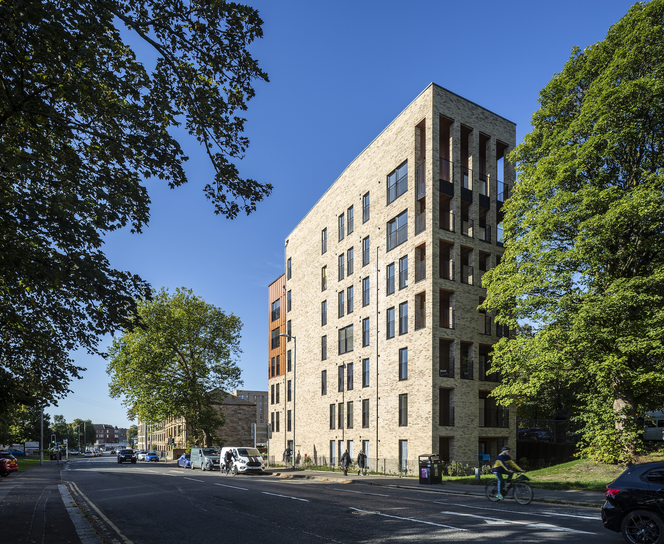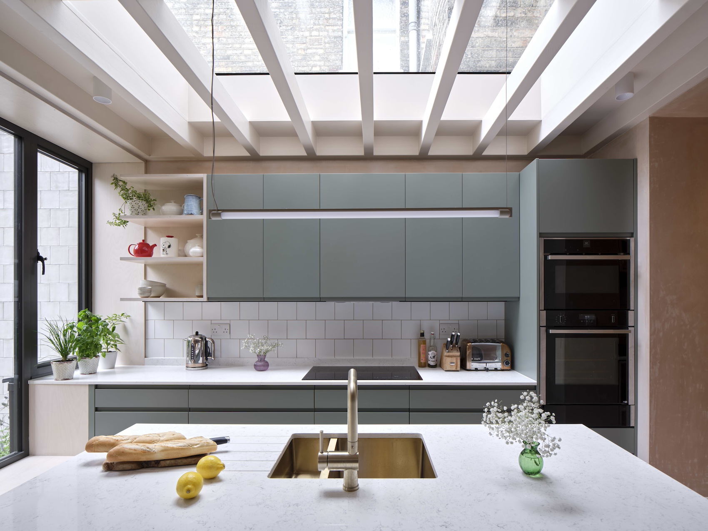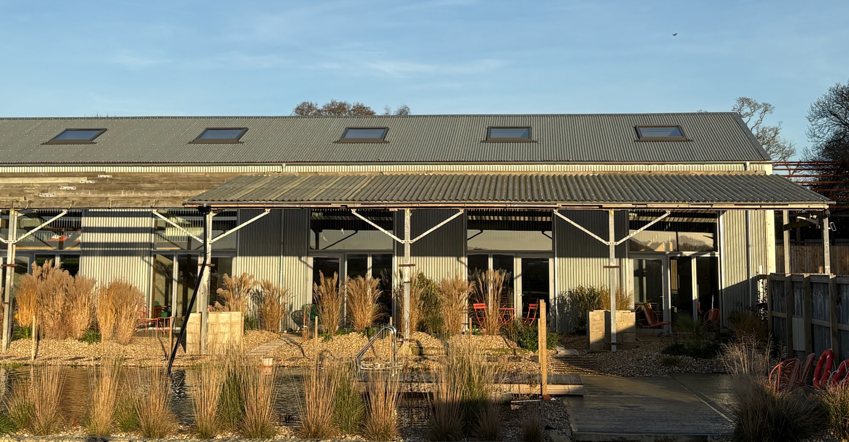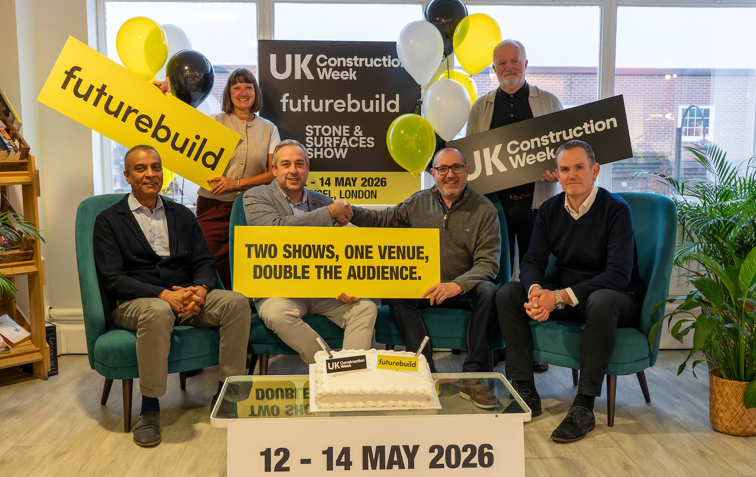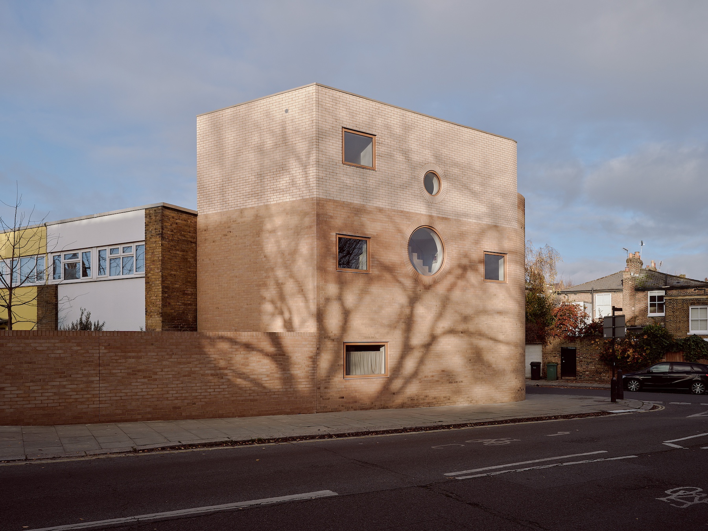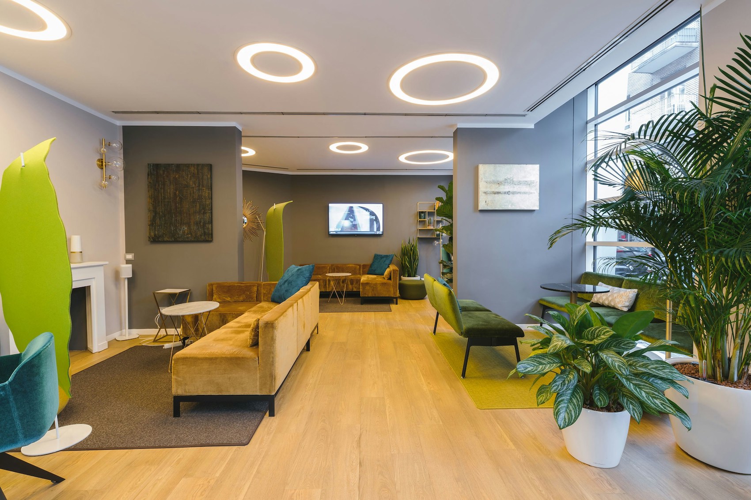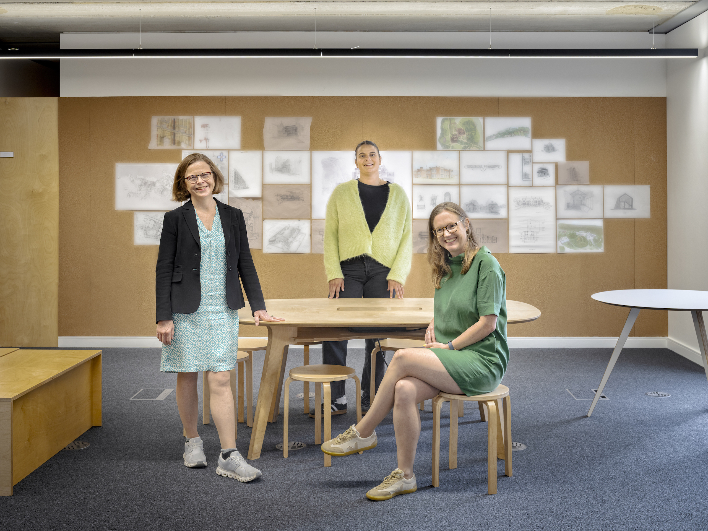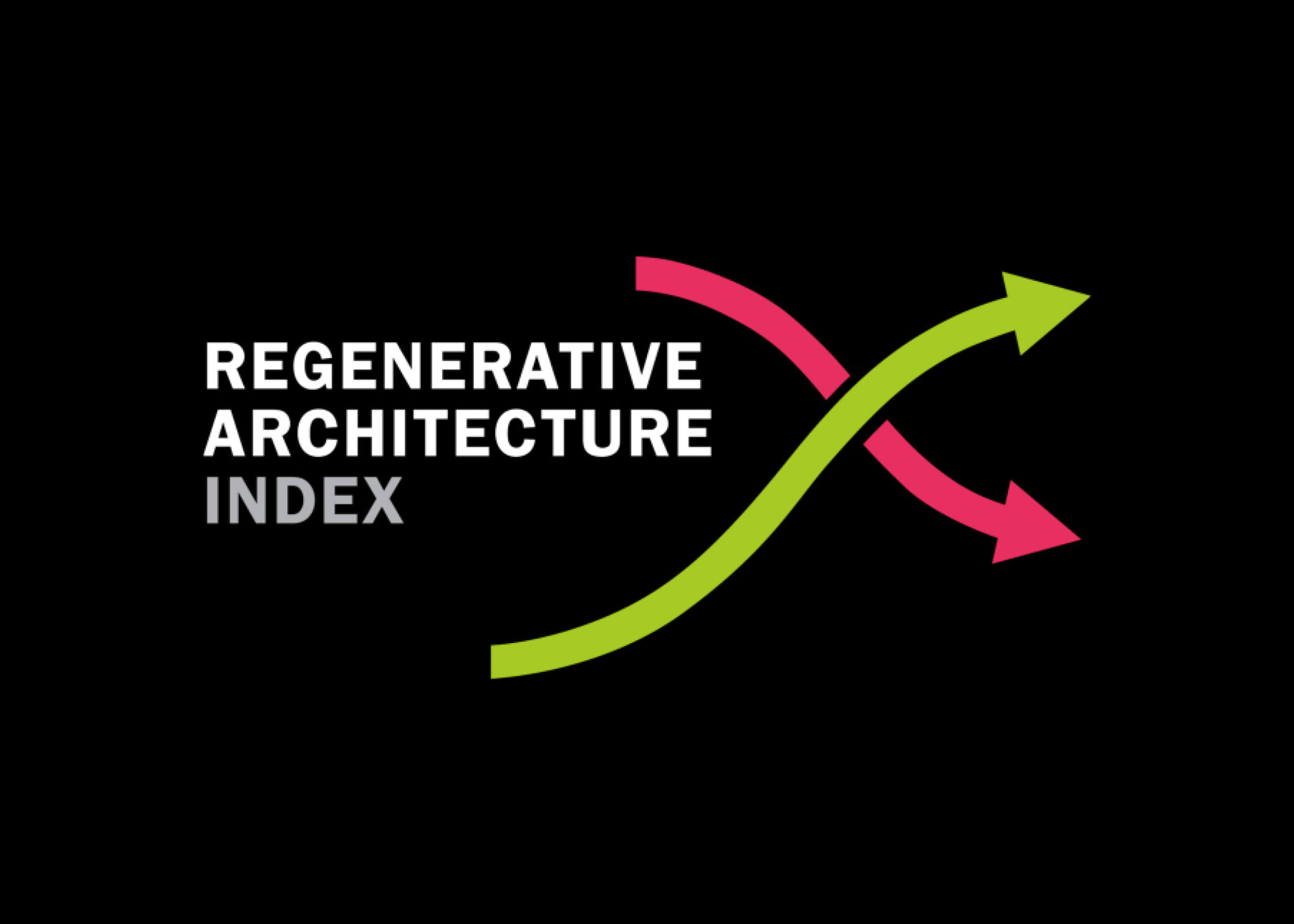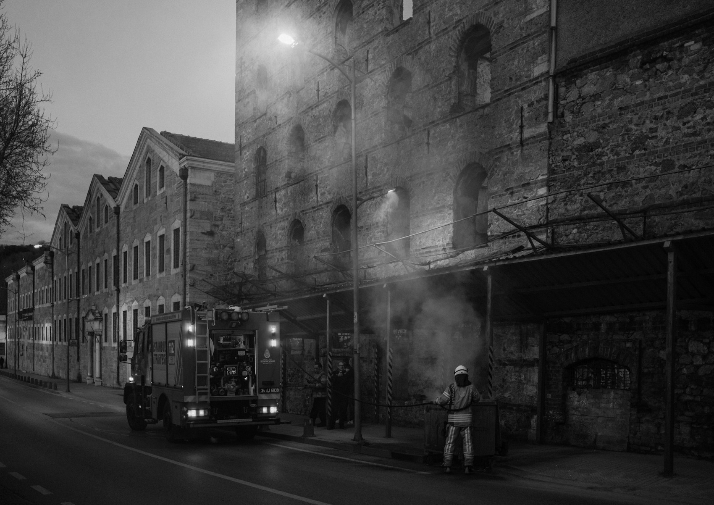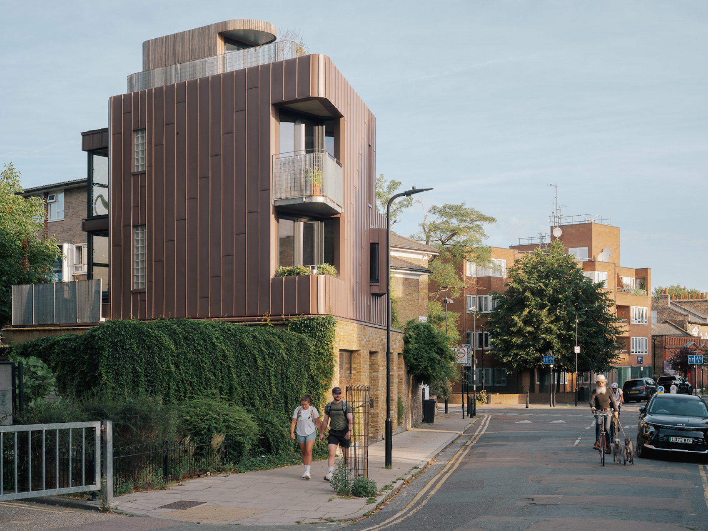Výstaviště Praha’s revitalisation of the Křižík Pavilions at Prague’s Industrial Palace transforms a once-temporary 1990s structure into a flexible, low-carbon venue, complete with accessible green roofs and an industrial interior.
Set against the backdrop of Prague’s historic Výstaviště Praha Holešovice (a huge events hall in the north of the city), the revitalisation of the Křižík Pavilions breathes new life into a series of structures originally designed as temporary additions for the 1991 General Czechoslovak Exhibition. More than three decades on, the pavilions—designed by architect Michal Brix—have been comprehensively reimagined as contemporary spaces for exhibition, performance and public gathering.
The refurbishment, led by architects Výstaviště Praha involved a top-to-bottom reworking of both fabric and function. The steel-and-concrete structures were originally conceived as lightweight interventions, exploiting the site’s sloped terrain to frame views towards the neighbouring Industrial Palace. Though originally earmarked for short-term use, the pavilions remained in operation, prompting a need for an architectural response that respected their legacy while introducing long-term viability.
The design team focused on two key goals: technical modernisation and expanded usability. Internally, the pavilions retain their industrial character, with exposed concrete, black-painted walls and stainless steel detailing that create a stripped-back palette suited to a range of exhibitions, events and performances. Technical and sanitary zones are picked out in lighter finishes for clarity, contributing to intuitive wayfinding within the complex.
Externally, the most striking transformation lies in the treatment of the roofscape. What had once been an expanse of heat-absorbing concrete has been replaced by accessible green roofs. These now host running tracks, informal play elements and a rooftop café, reframing the building as a place for leisure and community engagement, as well as cultural programming. The intervention reduces the site’s heat island effect, mitigates rainwater runoff and improves microclimatic conditions.
New green infrastructure has been added as well. Intensive planting across 5,000 square metres slows wind and dust, boosts local humidity, and retains an estimated 1,000 cubic metres of stormwater each year. The roof build-up meanwhile comprises accumulation layers, intensive vegetation and pedestrian paths, further linking the building to the new landscaping. This, combined with features such as an EPDM running surface and modular seating, forms a rooftop that is both technically proficient and socially inviting.
Beneath the roof, the spatial configuration supports flexibility. The pavilions can now accommodate trade fairs, concerts, television filming and other large-scale events. Their modular nature and robust detailing allow for rapid reconfiguration, enabling the city to use the site in diverse ways year-round.
Credits
Client
Prague City Hall
Architect
Výstaviště Praha
Landscape architect
Greenville
Structural engineer
Piada
Technical consultancy
DEKPROJEKT
Fire safety
A1 systém
Smoke and heat extraction
Colt International
Greenery and irrigation supply
Pražské služby
Construction of Pavilions
Konsit
Roof construction including surfaces
Tost























