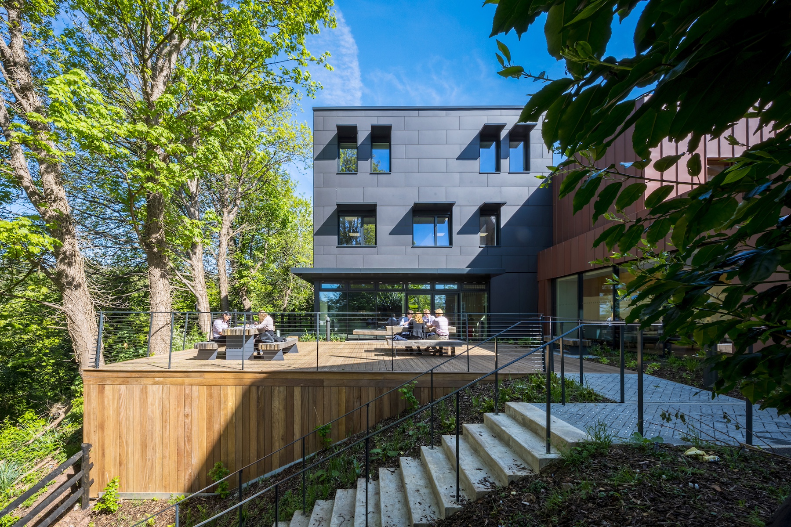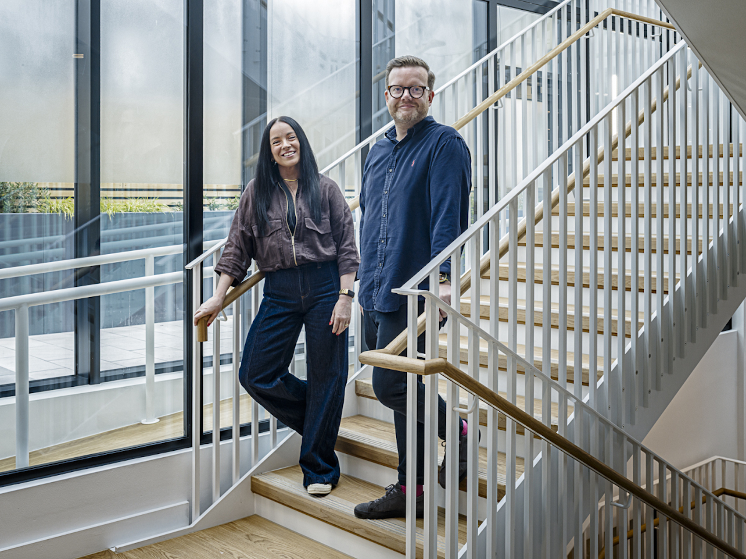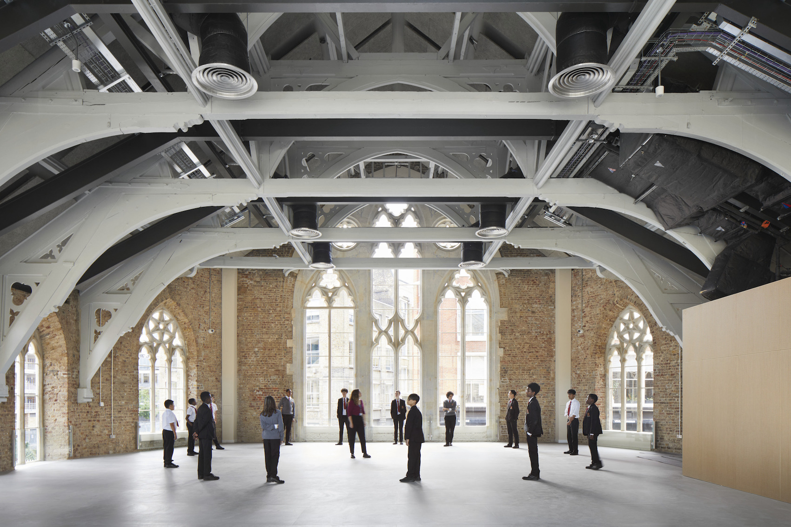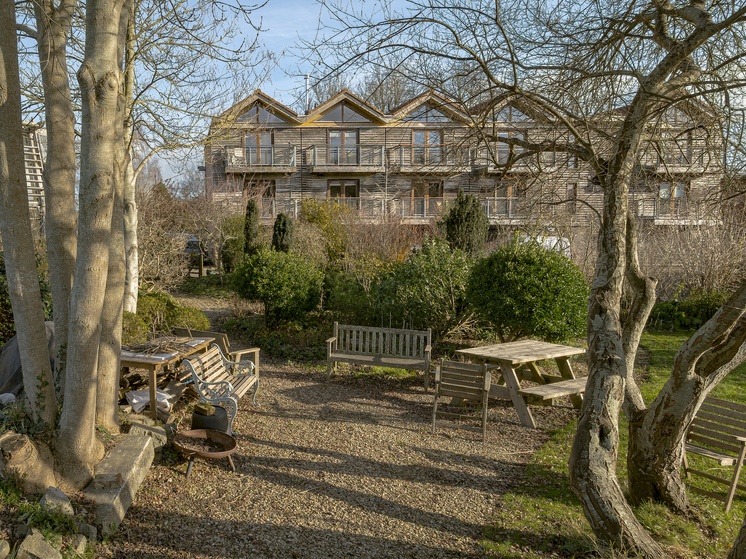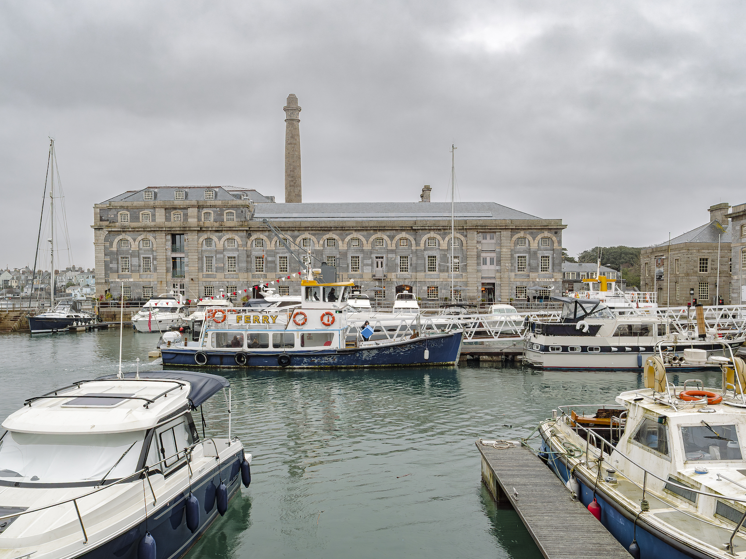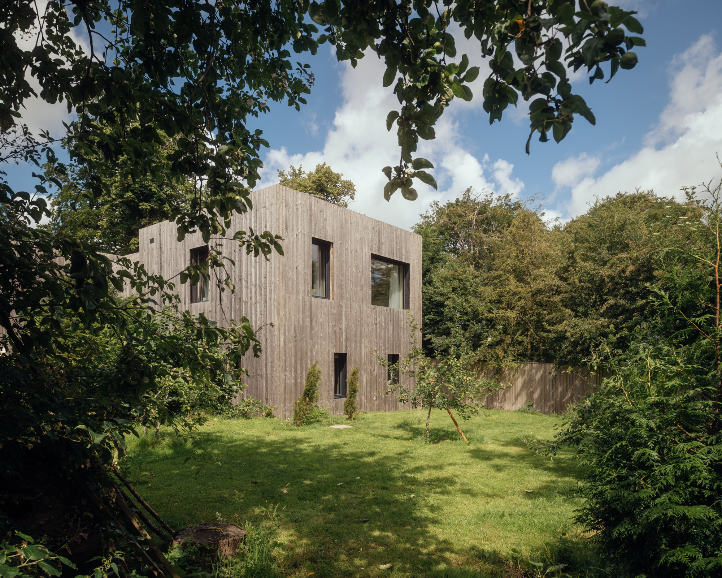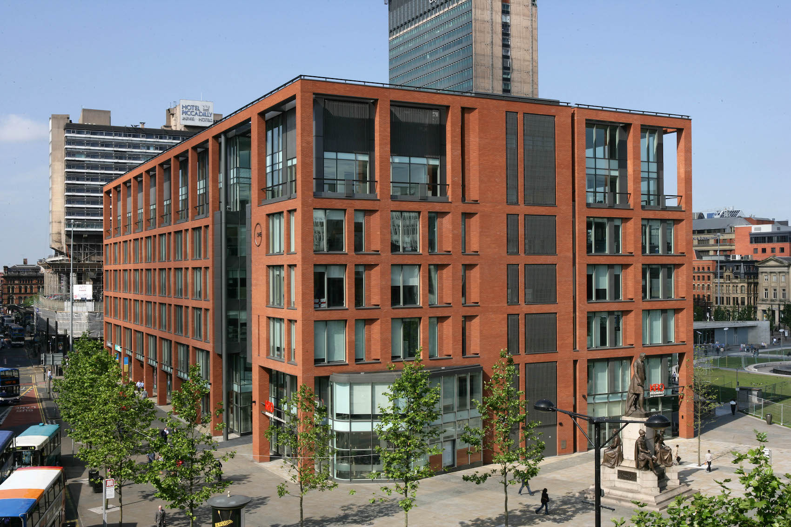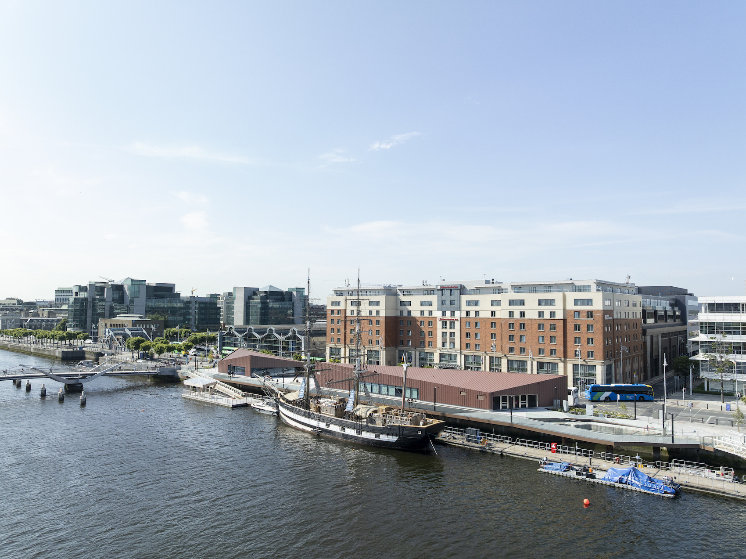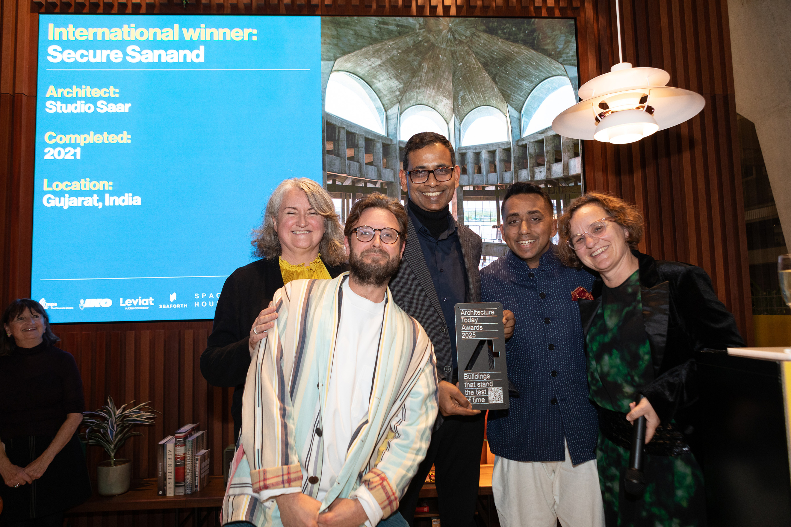No.113 and No.115 Redchurch Street, Shoreditch, have been restored by Chris Dyson Architects after an in-depth analysis of the original weavers cottages influenced a restoration plan that paired a historic appreciation with contemporary living.
The pair of adjacent buildings on the intersection between Redchurch Street, Bethnal Green Road and Brick Lane had been derelict for many decades before the Truman Brewery acquired them. The grade II-listed No.113 had been sitting on Historic England’s ‘Heritage at Risk Register’ since 2012, wrapped in four floors of scaffolding and tarpaulin.
Once part of a row of houses, the former weavers’ cottages were constructed in 1735 by local builder, William Farmer. Preserved interiors show a twisted staircase in the corner of the room that would have allowed space for the loom to sit in the centre. These houses would have been occupied by silk-weavers, the influx of whom in the late 1600s and 1700s defined the East End as a hub of textile trade.
Rory Dack, ABA, says,”The ground floors now feature glass shopfronts reminiscent of their original design, bringing light to the ground floor and life back to the streetscape.”
When Chris Dyson Architects (CDA) was appointed to the project in 2020, the facade of No.113 had become entirely separate from the side elevation; the brickwork having untied from years of neglect, and large sections at risk of collapse. A fire in the original weaving room on the top floor made it unsafe to enter, but the detailing and layout remained relatively intact. No.113 is now off the Heritage at Risk Registers after 13 years and the open-plan ground floor of the two properties is occupied by a Canadian-Egyptian clothing brand KOTN.
The original 1735 fireplaces have been restored throughout.
An urgent initial assessment by structural engineers Alan Baxter Associates saw the facade of No.113 dismantled and removed, with temporary works installed to stabilise the building. Careful removal and preservation of historic interior elements such as the twisted staircases, skirtings and timber panelling were also removed, restored and later reinstalled.
“The two former silk weavers’ houses at the northern end of Brick Lane are rare survivors of 18th-century Spitalfields,” Rory Dack, Director at Alan Baxter Associate. “No. 115 had been gutted by fire, leaving only its external walls, while parts of No. 113’s Grade II listed timber roof and attic had collapsed. One was on Historic England’s ‘Heritage at Risk’ register, with demolition previously recommended.”
Prioritising safety, CDA then navigated a balance between preservation and rejuvenation; beginning with an in-depth analysis of the original building techniques, crafts and materials used. The restoration plan ensured that all materials that could have been saved, have been, and necessary intervention has been done with a deep contextual understanding. This has allowed for a final design that couples modern living with a historical appreciation of the East End textiles industry. In select places, the timber beams and panels retain their peeling paint, and the worn down stairs and floor boards sit alongside new joinery, paired with a pale colour scheme to meet old with new.
To improve energy performance, lime mortar and render were added to the exterior of No.113, and double glazed windows and insulation were added behind panelling and in the roof. Timber beams from No.115 were also repurposed to restore No.113.
CDA has been based in Spitalfields for twenty years, so were engaged for their in-depth understanding of the area’s architectural heritage. “We admired the commitment to rescuing these buildings when they were so close to collapse,” explained Dyson. “This project has been in the office for a while – it is a patchwork of experience, time and care as much as history, with each individual involved in it leaving their mark. It’s a wonderful testament to the whole team’s work.”
The journey through historical context to contemporary intervention was led by CDA in collaboration with Alan Baxter Associates, who worked with the family-run building company Fullers to execute traditional building techniques, such as lath and plaster, to restore the properties in line with their original construction, whilst modified to comply with modern building regulations.
Initially designed for mixed office and retail use, the project has been designed to allow for residential or cultural functions in the future. The ground floor spans both No.113 and No.115 and is currently used as an open plan retail space, with the floors above also connecting the properties and left intentionally open to various uses.
Credits
Owner & developer
Truman Estates Limited
Architecture
Chris Dyson Architects
Chris Dyson Architects design team
Chris Dyson, Mathew Witts, Victoria Broom, Korin Steinbok, Diana Raican
Structural, civil
Alan Baxter Associates
Contractor
Fullers Builders
Temporary structural propping works
STAP (Paul Shoda)
MEP engineer
E+M Technica
Fire safety
CWB Fire Safety (Phil Barry)
Heritage consultants
Chris Dyson Architects, with Historic England and London Borough of Tower Hamlets conservation team
Cost consultants and Contract Administrators
PTP (Colin Hayward)
Building Control
London Building Control













