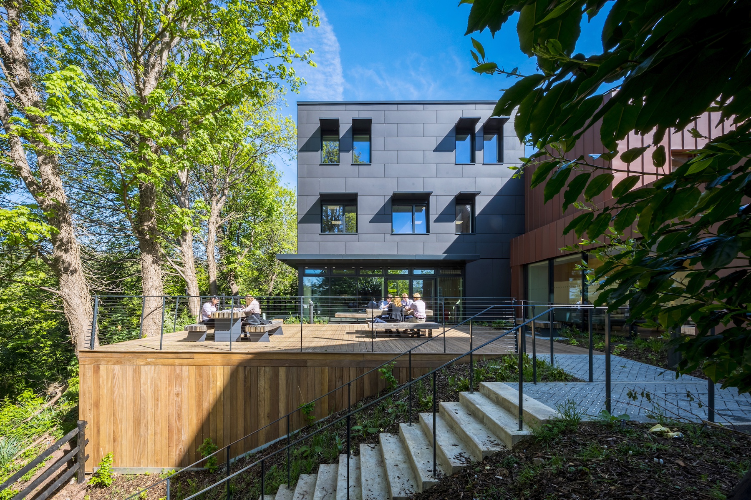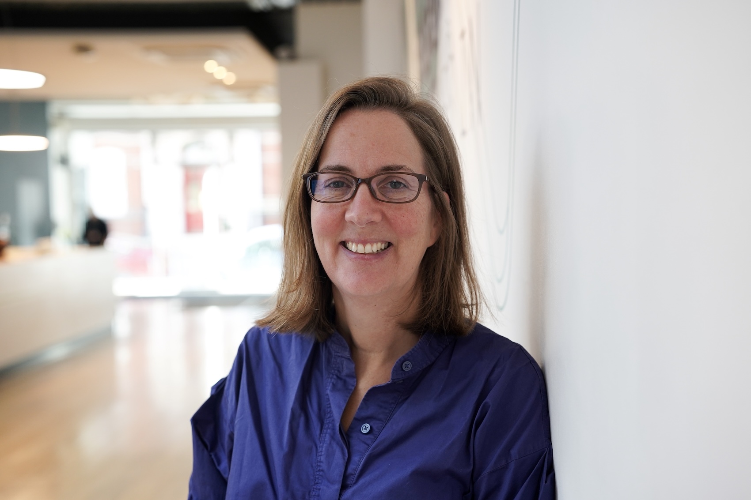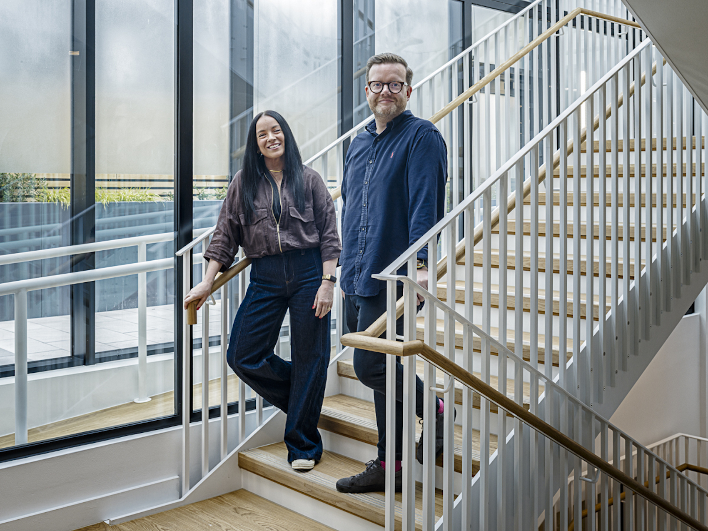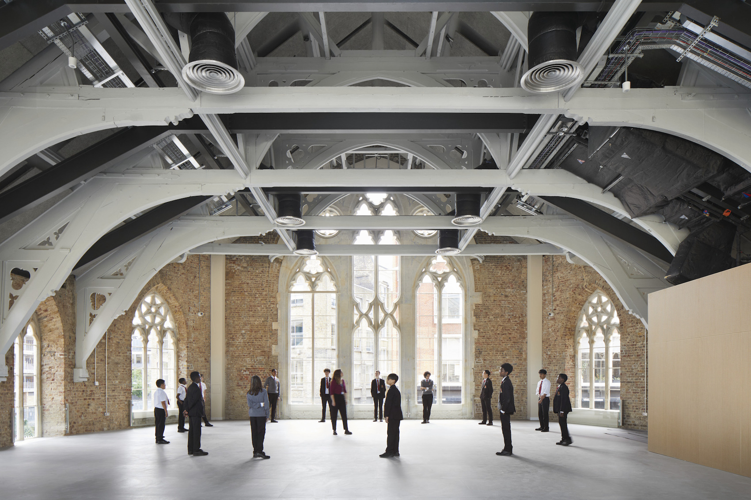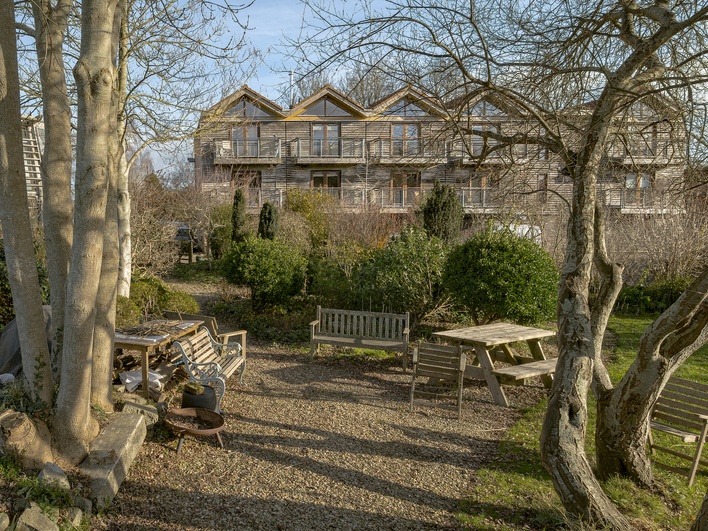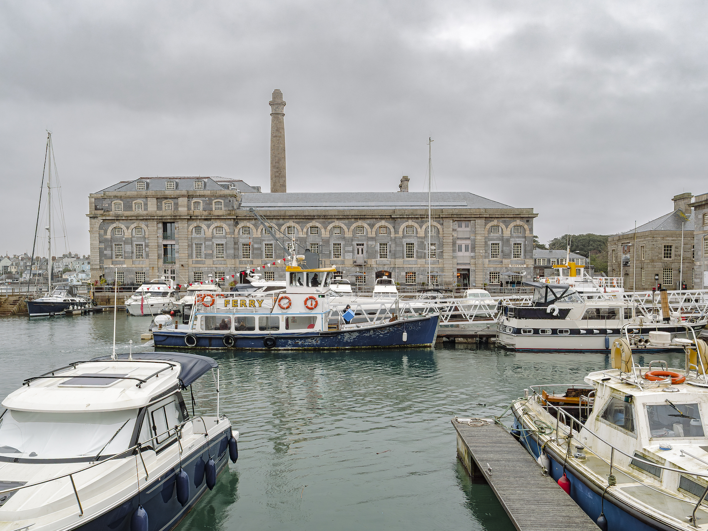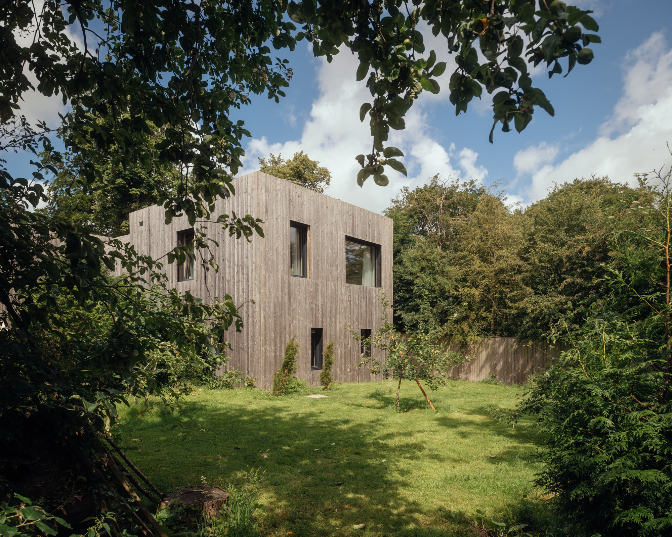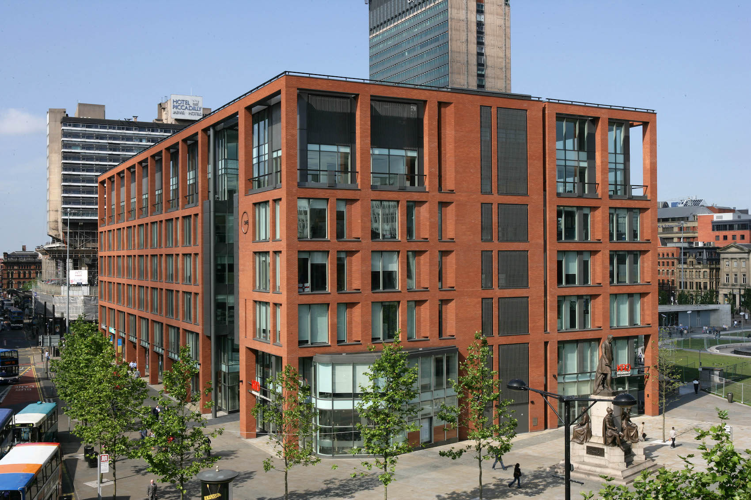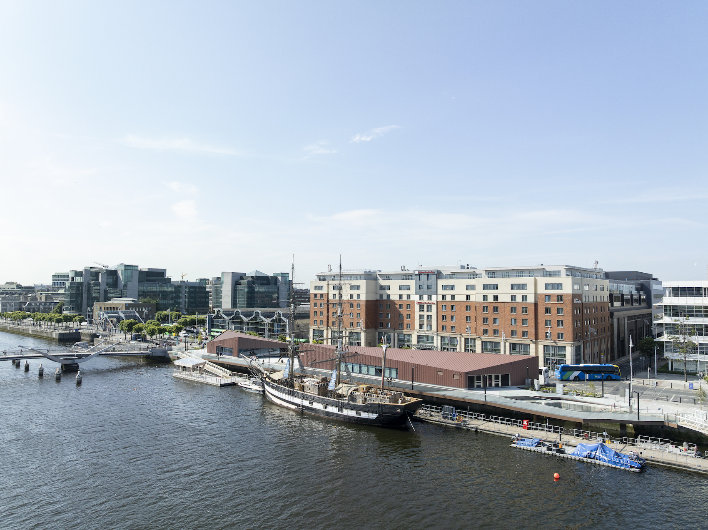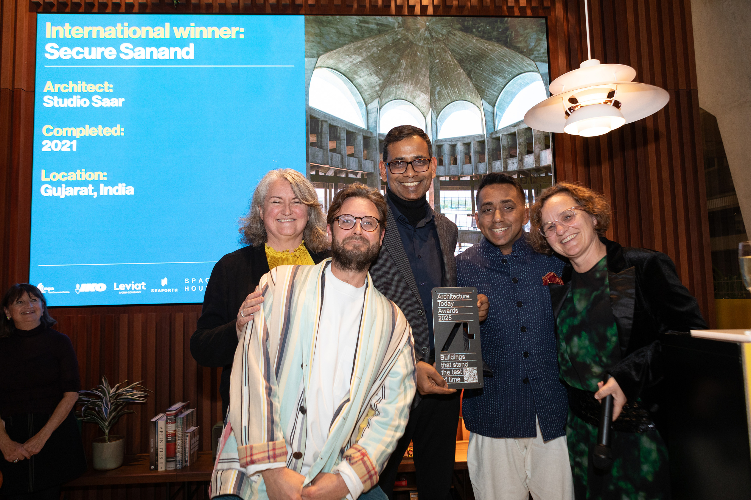Watch the AT webinar, in partnership with Oscar Acoustics, Optima and Vectorworks, exploring how architects, developers and consultants are shaping adaptable, low-carbon offices that entice people back to the workplace.
As companies mandate a return to the office, the UK workplace is under pressure to deliver hybrid-ready spaces that balance collaboration with focus, offer genuine wellbeing benefits, and cut operational carbon. How can designers create environments that people want to travel to without inflating a project’s footprint? Which retrofit strategies unlock the value of existing stock, and how can data-driven tools help architects make evidence-based decisions? And, crucially, what does it mean to ‘earn the commute’ in 2025?
These questions – and many more – were explored in this AT webinar, supported by Oscar Acoustics, Optima and Vectorworks. The event was chaired by Architecture Today’s Jason Sayer, and the speakers were Colin McColl, Director at Orms; Ben Hancock, Managing Director at Oscar Acoustics; Dolunay Dogahan, Project Manager at CO—RE; Chris Grimmond, Senior Account Manager at Optima; Bronte Turner, Senior Principal at HLW; and Kesoon Chance, Senior Industry Specialist at Vectorworks.
Orms’ retrofit of 75 London Wall is conceived as a next-generation City headquarters building, prioritising both sustainability and tenant well-being (CGI: Glass Canvas).
Colin McColl opened the discussion with two retrofit case studies that champion a ‘treasure-hunt’ approach to material reuse. “We first consider salvage from the existing building, then reuse from elsewhere, then recycled content, and only then new materials,” he explained, describing a hierarchy that slashed embodied carbon on 75 London Wall, while delivering terraces and daylight-filled floors. He underlined the social dividends too, quoting a neurodivergent colleague who said the diverse mix of quiet zones and collaborative hubs had “transformed their daily experience.”
SonaSpray fc in white and SonaSpray K-13 Special in light grey applied to office ceilings throughout Oscar Acoustics’ HQ in Kent (photo: Antonia Stuart).
Ben Hancock followed with a rallying cry to treat sound as “invisible architecture.” Citing a 2025 survey in which more than half of office workers reported noise-related stress, he argued that omitting acoustics is “like skipping insulation – in winter, you’ll regret it.” Hancock presented SonaSpray, a Cradle to Cradle–certified acoustic coating, as a solution that marries wellbeing, inclusivity and sustainability, noting that poor soundscapes disproportionately affect neurodiverse users.
Designed by AHMM, for developer CO-RE, Lansdowne House in Mayfair London, is an office-led mixed-use development that is targeting BREEAM Outstanding and WELL Platinum (CGI: CO-RE).
Dolunay Dogahan explored base-build strategies that anticipate shifting tenant needs. With 71 per cent of employees willing to switch jobs for a better workplace, she argued, offices must now act as talent magnets. “Building good bones ensures longevity – everything else can change,” she said, outlining soft-core structures, right-sized grids and smart MEP zoning that can evolve with hybrid occupancy patterns.
The Optima AMR is a versatile freestanding meeting room designed to fit into any space.
Chris Grimmond introduced Optima’s Adaptable Meeting Rooms – a demountable system born from a 2013 client brief and now widely specified. “Clients are having to do more with less space,” he noted. AMRs, with their consistent module size and high acoustic rating, can be dismantled, relocated and reused indefinitely, delivering the flexibility and future-proofing demanded by today’s volatile occupancy patterns.
HLW’s Kingfisher HQ fit-out in London reduced embodied carbon emissions by 78 per cent from the baseline (photo: Hufton & Crow).
Bronte Turner shifted the lens to global benchmarks, observing that alternative work and amenity areas have climbed from 31 per cent to more than 60 per cent in leading schemes. “Once they’re in the office, you really need to earn the commute,” she said, referencing projects for Wix, Kingfisher and Pernod Ricard. At Kingfisher, HLW achieved a 78 per cent reduction in embodied carbon through thoughtful material choices, proving, she noted, that “quality over quantity” can still deliver bold architectural expression.
The ‘material’ resource within Vectorworks allows designers to keep track of embodied carbon within a project, while also allowing them to visualise the material in situ.
Closing the session, Kesoon Chance demonstrated how BIM-linked material databases, AI visualisers and AR/VR reviews are accelerating sustainable decision-making. “Data should empower you, not overwhelm you,” she advised, encouraging architects to embed embodied-carbon figures, space-use analytics and circular-economy metrics directly into their models to future-proof fit-outs.
Throughout the webinar, a common refrain emerged: the most successful workplaces are those that interweave adaptability, wellbeing and sustainability from the outset. Whether through salvaged stone, seamless acoustic finishes or digitally enabled zoning, the speakers agreed that good design must ‘earn the commute’ – and, in doing so, secure a resilient future for the office.








