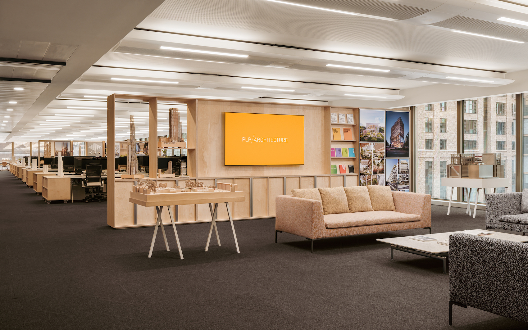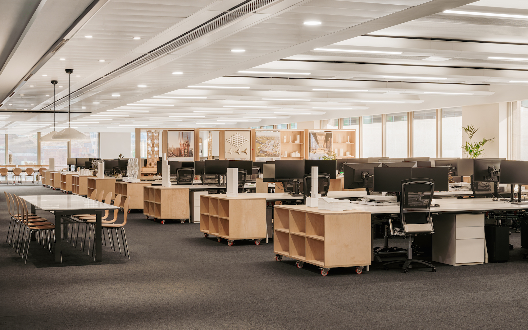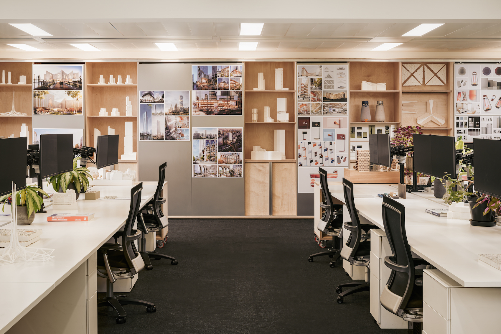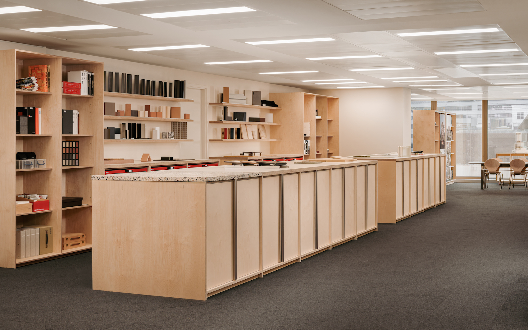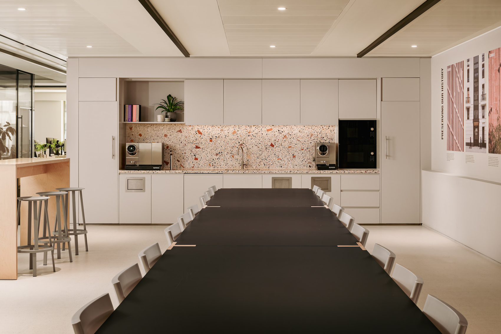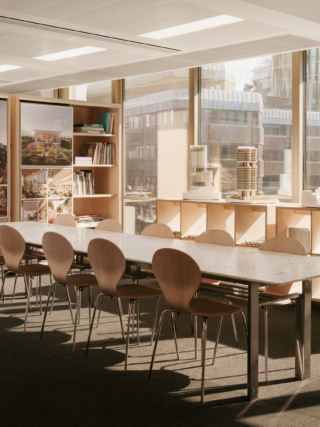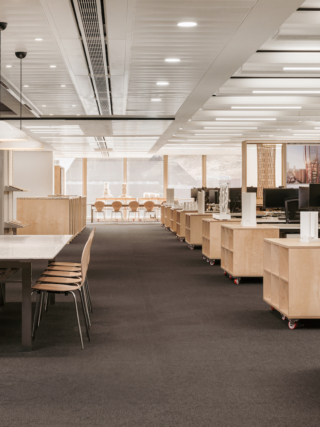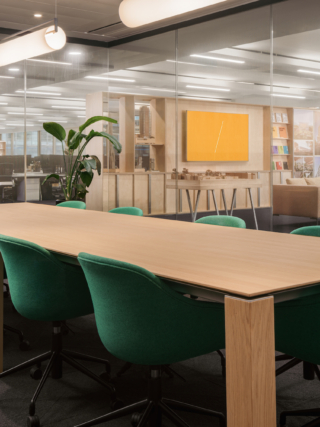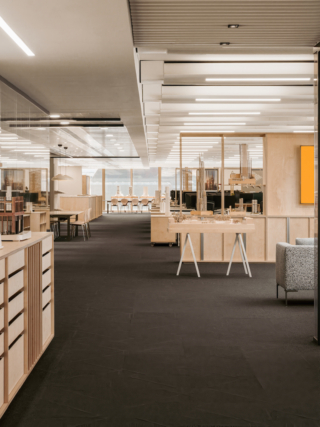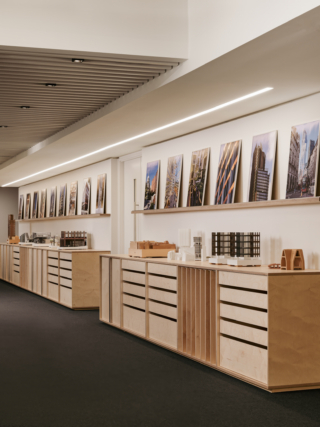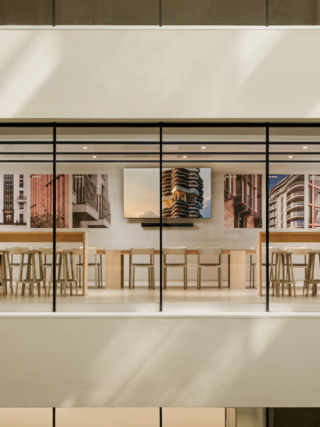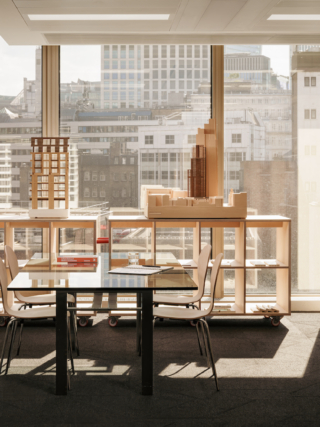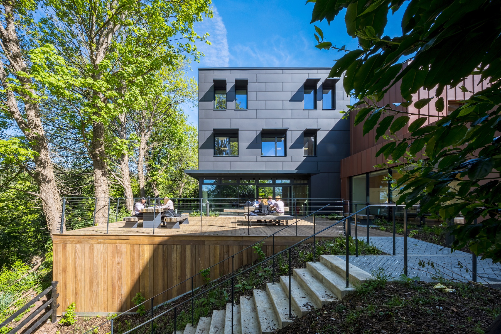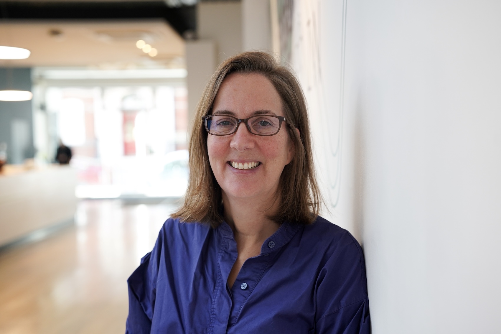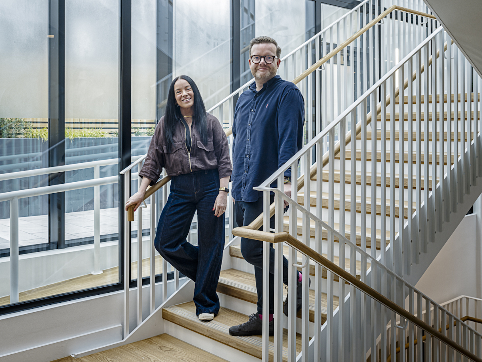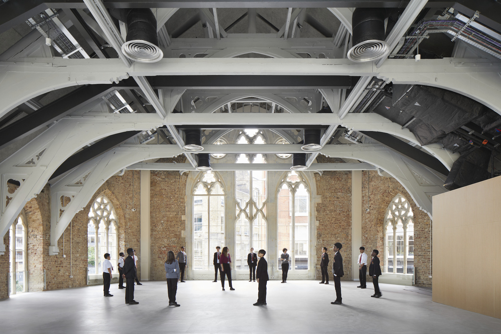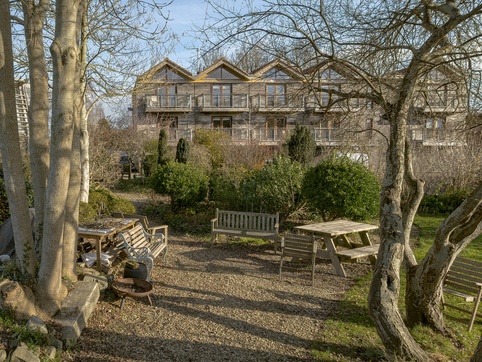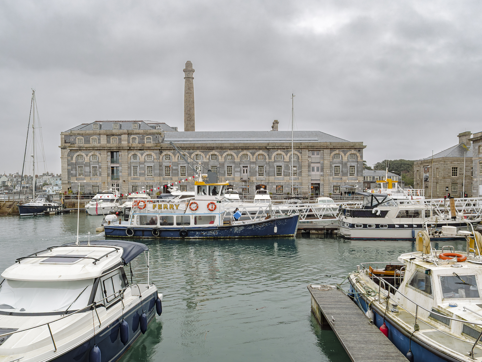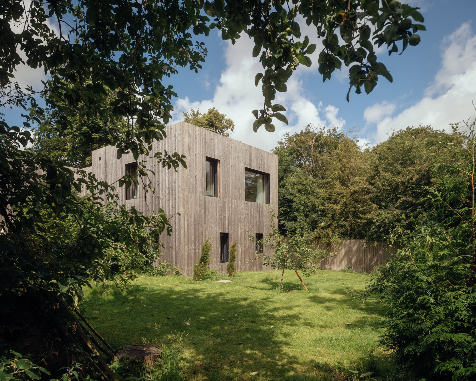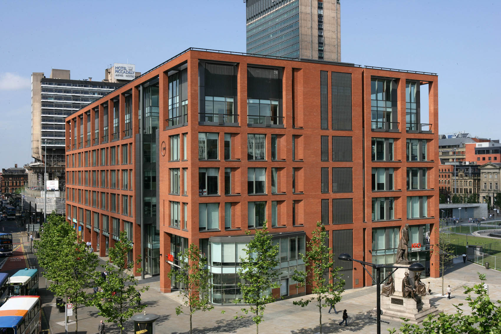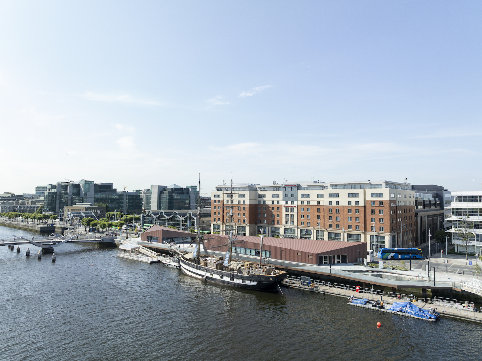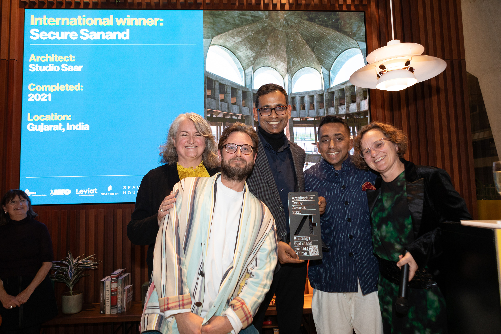PLP Architecture has delivered a new circular fit-out for its London studio, reusing 92 per cent of materials and cutting costs by more than two-thirds.
PLP Architecture has completed the fit-out of its new 2,122-square-metre studio at The White Chapel Building in East London, using a circular design approach that prioritises reuse, longevity, and digital material tracking. The practice’s move, designed and delivered in-house, demonstrates the potential of low-impact interior refurbishment and offers a replicable model for other organisations.
Located in Derwent London’s renovated Whitechapel office block, the new studio accommodates PLP’s growing team, while showcasing the practice’s commitment to environmental responsibility. The entire fit-out was delivered at a cost of £64 per square foot – 68 per cent less than the industry average for comparable schemes. Just one per cent of the practice’s existing furniture and fittings were discarded, with 59.9 per cent reused in the new studio, 32.4 per cent donated or resold, and 6.7 per cent recycled.
By retaining key elements from both the previous and current sites, the team achieved a 75.4 per cent reduction in embodied carbon, equivalent to a saving of 175.78 tonnes of CO₂. Salvaged materials include marble from a former City of London project – now used as table surfaces – and stone samples repurposed into bespoke terrazzo worktops. Other reused elements include reupholstered seating, timber chairs, and refurbished joinery. Saint-Gobain supported the glass recycling process, diverting nearly a tonne from landfill.
The fit-out was conceived as a test bed for circular design principles, integrating lessons from PLP’s architectural work into its own workplace. Collaborations with suppliers including Method, Maconda and Solus allowed the team to implement circularity across all phases of the move, from material selection and construction to logistics and waste management.
Internally, the layout supports collaboration and transparency, while embedded displays celebrate the studio’s portfolio. Terrazzo work surfaces incorporate fragments from past projects, and joinery is designed to showcase models, drawings and material samples. New items were specified only where necessary and were selected based on disassembly potential, recycled content, or natural material use.
Material passporting was implemented across the fit-out, digitally cataloguing all components from both the old and new office. This enables ongoing tracking and reuse of elements over multiple lifecycles, reducing future waste and simplifying redistribution. The system reflects PLP’s wider commitment to resource mapping and traceability within the built environment.
The studio supports flexible working and is designed to evolve over time. Elements such as timber cabinetry are demountable and designed for future reuse. While the practice drew on its own expertise and industry relationships to deliver the scheme, the approach is intended to be scalable. “By rethinking value and designing with intention, we’ve created a space that reflects our ethos and offers a model others can follow,” said PLP Architecture President Lee Polisano.


