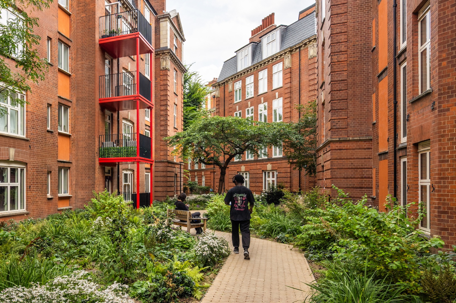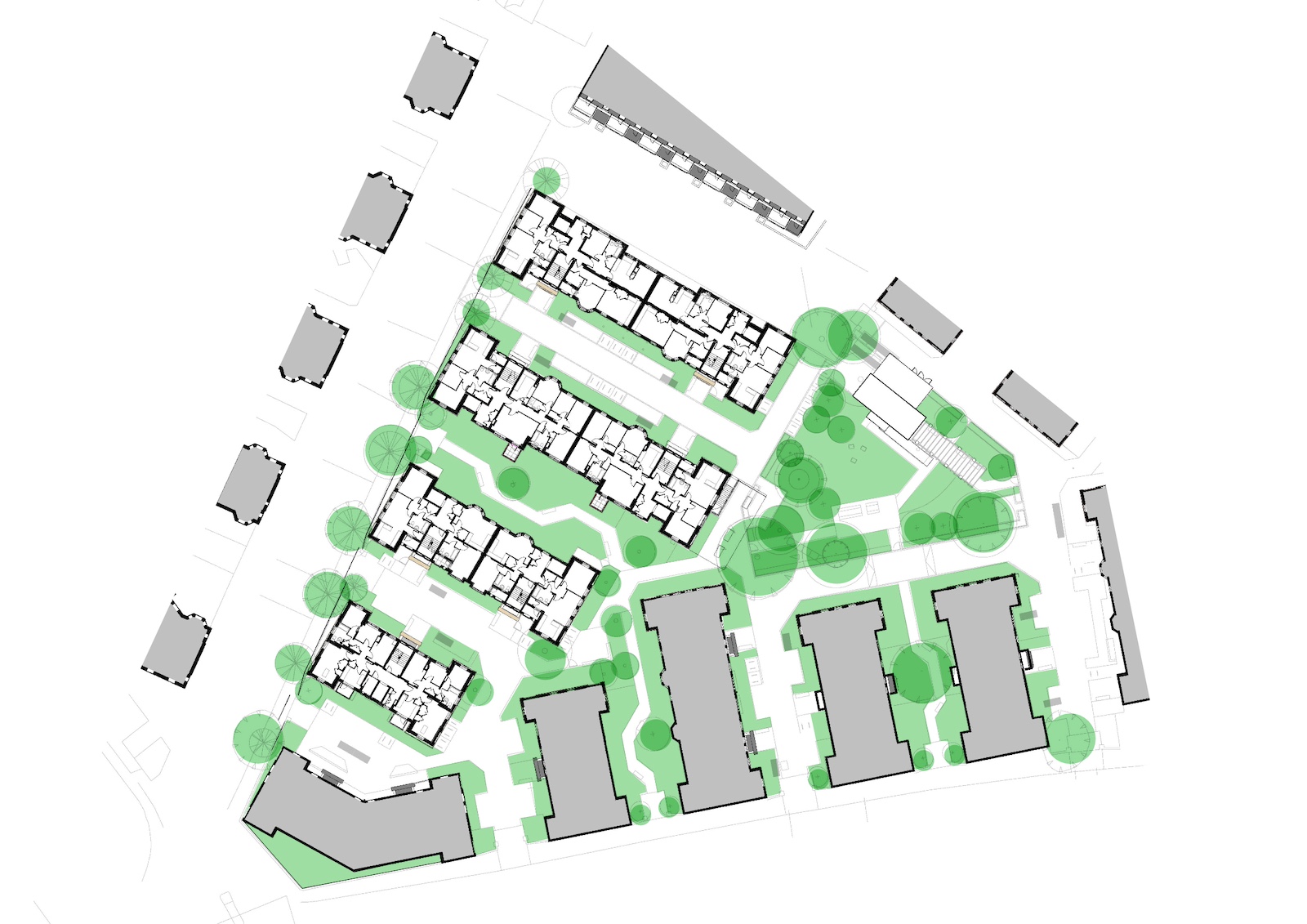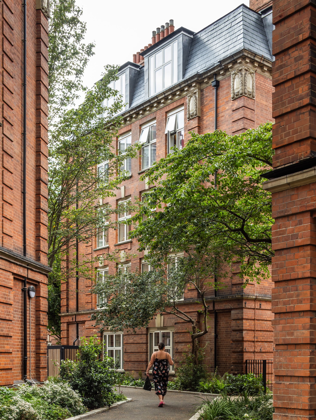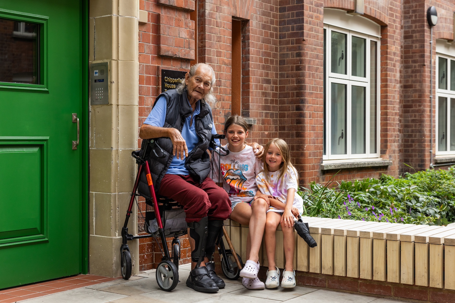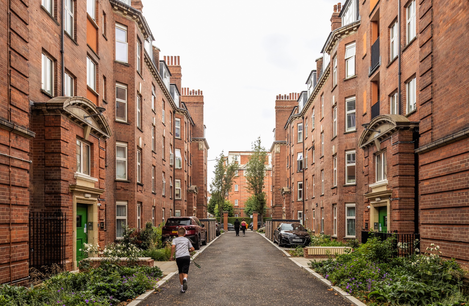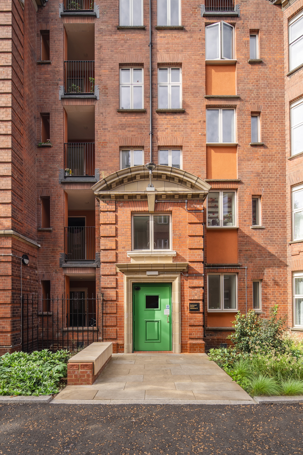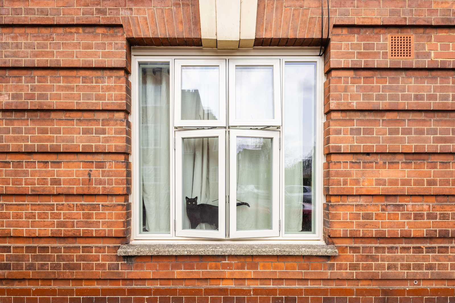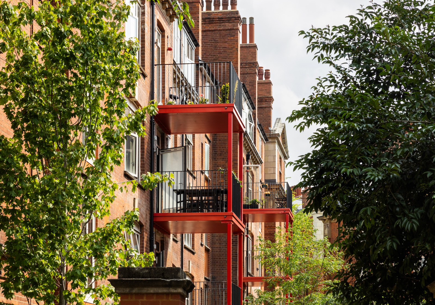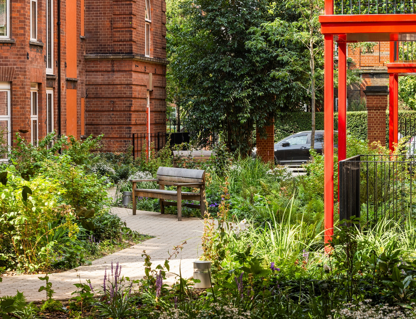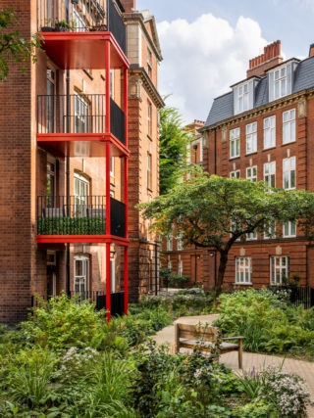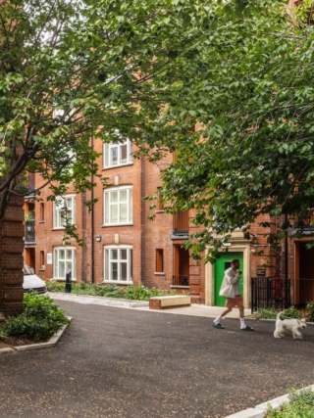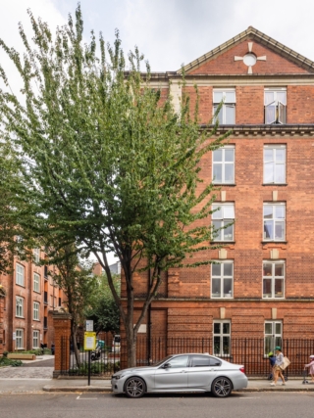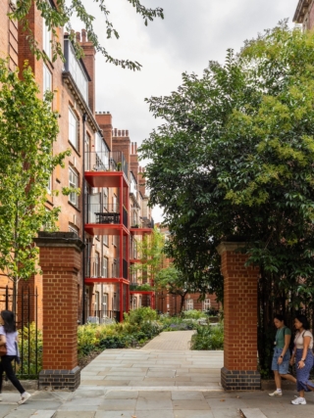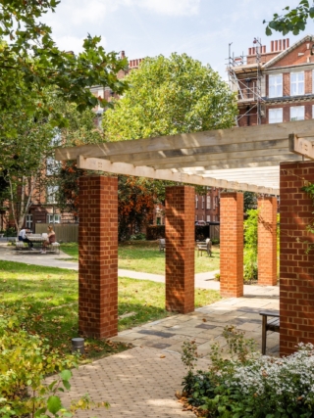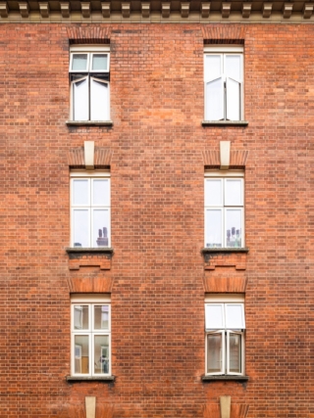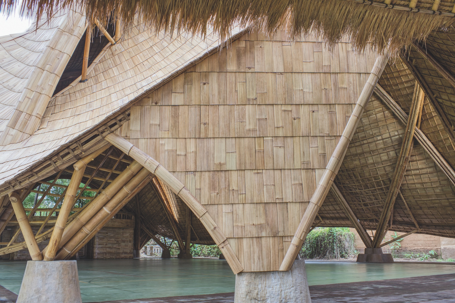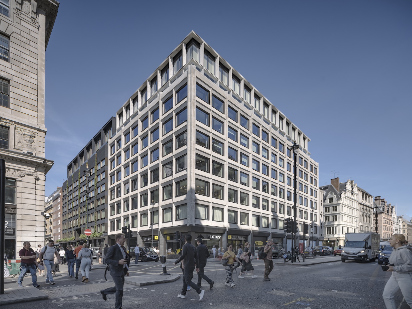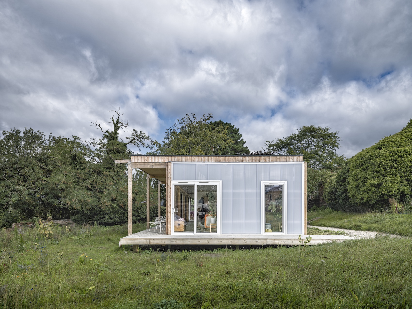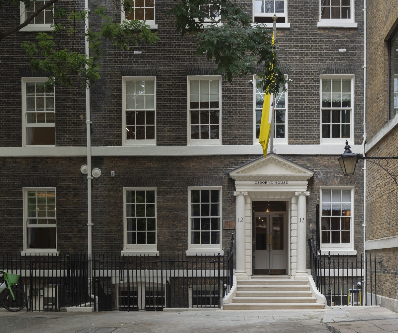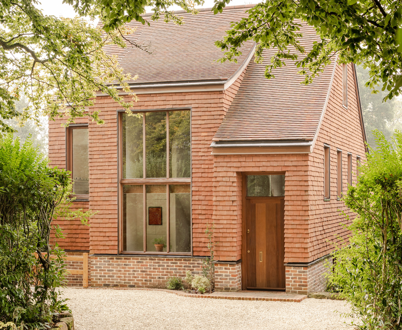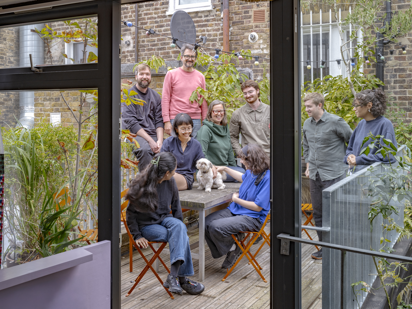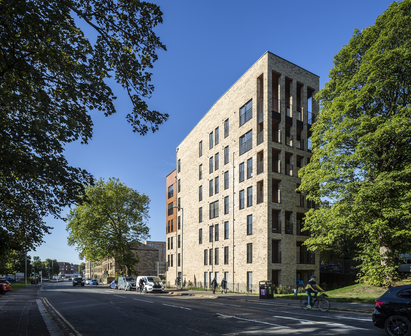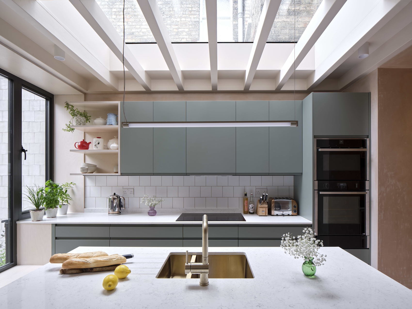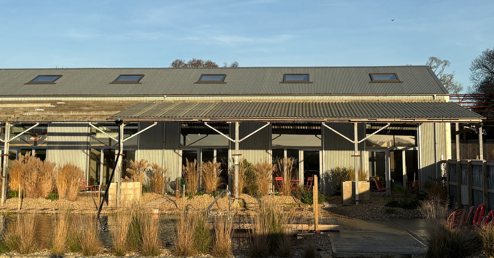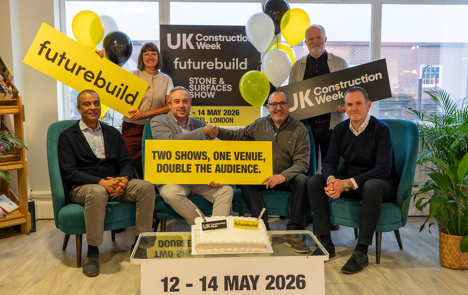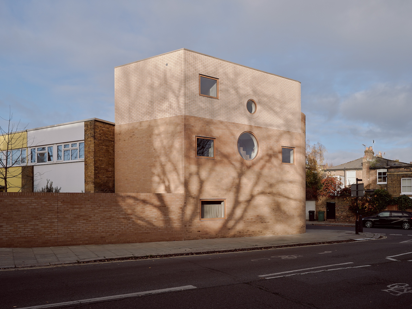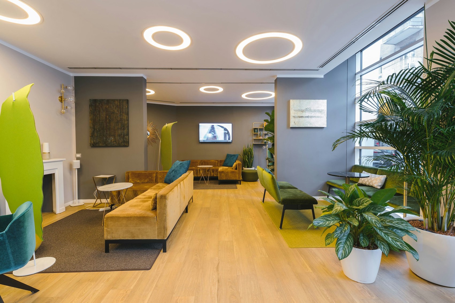CIVIC and HTA Design’s conservation-led renewal of Chelsea’s historic Sutton Estate transforms four Edwardian mansion blocks into sustainable homes while restoring the estate’s architectural character and reshaping its landscape into a sociable, biodiverse network of gardens.
The Sutton Estate in Chelsea, one of the country’s earliest purpose-built social housing developments, has been carefully reimagined through the refurbishment of four long-vacant mansion blocks. Originally completed in 1913 and designed by E.C.P. Monson, the estate embodies Edwardian Baroque principles: formal massing, red brick façades and stone dressings arranged around generous courtyards that reflect its philanthropic origins. The project, led by HTA Design for Clarion Housing Group, restores these qualities while reshaping the internal layouts to meet modern needs, improve accessibility and support multi-generational living.
Working within a newly designated conservation area, the design team began by examining the site’s significance and its social history. Research into the Sutton Trust’s founding purpose helped define a strategy of repair, enhancement and sensitive intervention across the estate. Blitz-era shrapnel scars were retained as markers of its layered past, while windows, doors, balconies and terracotta infill panels were renewed in colours that match the historic palette, with roofs and dormers being rebuilt in slate and lead, preserving the estate’s distinctive roofscape.
Site plan.
“From the outset, the goal was to create a multi-generational and inclusive environment. The new mix includes one- to four-bedroom homes designed to suit a range of household types and needs,” said Caroline Dove, partner at HTA Design.
“We studied the original architect E.C.P. Monson’s intent to inform our guiding principles to repair, enhance and make thoughtful additions that preserve the estate’s character. The 100-year-old buildings were not only refurbished but improved to ensure they remain great homes for the next century.”
Internally, the transformation addresses long-standing issues of undersized homes, inadequate daylighting and outdated layouts. The 159 original flats have been reconfigured into 81 new homes ranging from one to four bedrooms, including eight designed to be wheelchair adaptable (adhering to M4(3) standards) and all benefiting from step-free lift access.
Loadbearing masonry walls and chimney breasts were retained where possible to reduce structural intervention; elsewhere, new steel frames span vertically through the buildings to replace removed walls and maintain stability. Chimney removals within the floorplates were managed by introducing full-height structural frames, with careful coordination to preserve the historic stacks at roof level.
“The chimneys are a key feature of the building’s roofscape, so removing them above roof level was never an option,” Rob Westcott, engineer on the project and director of Civic’s London studio told AT.
“However, lower down, they had to be removed to open up internal spaces. These were replaced with full-height structural frames, with columns tied back to external walls and beams installed at floor level to support existing slabs. New reinforced concrete slabs infilled the voids left by the chimneys, transferring loads into the new frame. At roof level, most chimney stacks were positioned above intact flues, requiring only minimal support from the steel frame.”
Removing such elements was a key part of the project as the original buildings were constructed with small units and individual rooms which no longer meet current standards or living requirements.
“Design decisions were shaped by housing need and the lived experience of residents,” added Dove. “Many existing flats were undersized, with inadequate kitchens and bathrooms, and some relied on borrowed light via party wall windows – features no longer suitable by today’s standards.”
Due to being constructed using cellular loadbearing masonry, Westcott pointed out, a lot of structural walls had to be removed or modified to provide larger, more functional spaces. Interventions were then arranged so that they were concentrated in particular areas of the building, meaning that a more efficient structural arrangement could be employed, the final solution being a series of steel frames that ran vertically through building.
New lift cores were also integrated internally, with these being strategically placed in corners formed by existing walls, with new steelwork supporting the remaining sides.
“The most complex element was constructing the lift pit,” explained Westcott. “Initial designs proposed underpinning, but further detailed investigation revealed that excavation depths were only slightly below existing foundations in all but one location. This allowed us to revise the design and avoid underpinning altogether.”
A fabric-first sustainability strategy was employed to carry out the retrofit, with breathable internal wood fibre wall insulation preserving the performance of the original brickwork – allowing moisture to pass through – while new double-glazed casement windows improved airtightness, daylight and ventilation.
Thermal upgrades, combined with the embodied carbon retention achieved by retaining the existing structures, deliver substantial operational and environmental gains, reducing running costs for residents as well. Ground source heat pumps, served by 28 boreholes and drilled up to 180m deep, connect to individual Shoebox heat pumps in each flat, supplying heating and hot water to each property.
“The communal ground source heat pump system allowed us to remove numerous boiler flues, enabling repairs to the external walls. Where new service risers were introduced, the loss of historic concrete slab floors caused less harm than alternative measures and allowed brickwork to be reinstated,” added Dove.
The landscaping surrounding the estate was also significantly upgraded. Hardstanding, circulation roads and underused spaces have been replaced with lush, interconnected green infrastructure that links the estate’s entrances, courtyards and communal garden. Planting beds, now functioning as sustainable drainage systems (SuDS), attenuate rainfall and filter runoff, supporting a sitewide drainage strategy that disconnects more than 8,000 square metres of roof and paving from the combined sewer, while recharging an underlying aquifer.
“We separated entrance courts from quieter garden courts at the rear, which offered more opportunities for planting and helped manage drainage,” said Dove. “Rain gardens also became a key feature throughout, attenuating surface water runoff without relying on extensive buried infrastructure, while also supporting diverse shrub planting.”
Underutilised parking bays and circulation roads were repurposed for planting and SuDS features, delivering improved water quality through infiltration, enhanced biodiversity, and increased amenity through access to nature, with the interventions also contributing to better air quality, temperature regulation, and overall climate resilience.
“Planting beds were designed as SuDS where possible, naturally draining runoff from roofs and hard surfaces” said Westcott. “Infiltration testing confirmed the site could support a fully infiltrating surface water system. …Our drainage and structural teams collaborated to justify the use of infiltration features within one metre of existing foundations – reducing flood risk, construction costs and long-term maintenance.”
The gardens bring residents into closer contact with nature, with seating, paths and informal play spaces – from mounds and boulders to pocket courts – supporting neighbourly interaction and daily use. The estate’s historic Sunken Garden, maintained informally by residents for decades, has also been sensitively preserved with minimal intervention, honouring its cherished role in community life.
Wildflower meadows, biodiverse green roofs, bird and bat boxes, and a new orchard of apple, pear and plum trees establish a network of habitats across the estate. As a result, the design meets and exceeds national Biodiversity Net Gain requirements, achieving a 40 per cent increase in biodiversity units and becoming the first urban project to receive Building with Nature accreditation.
Credits
Client
Clarion Housing Group
Architect
HTA Design
Planning Consultant
Savills
M&E / Sustainability Engineer
Harley Haddow / HTA Design
Structural Engineer
Civic
Landscape Architect
HTA Design
Main contractor
Durkan
Ground Source Heat Pumps
Kensa


