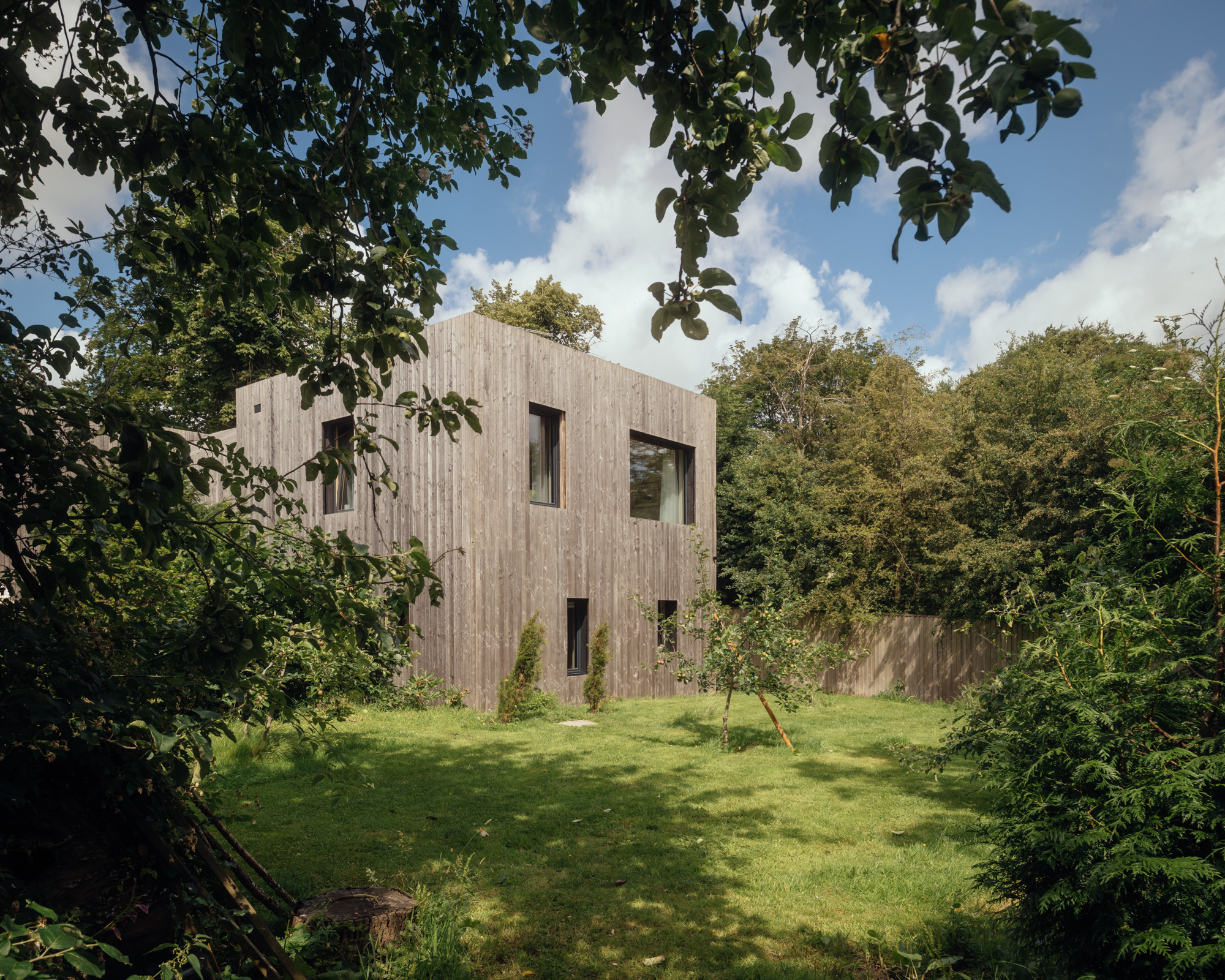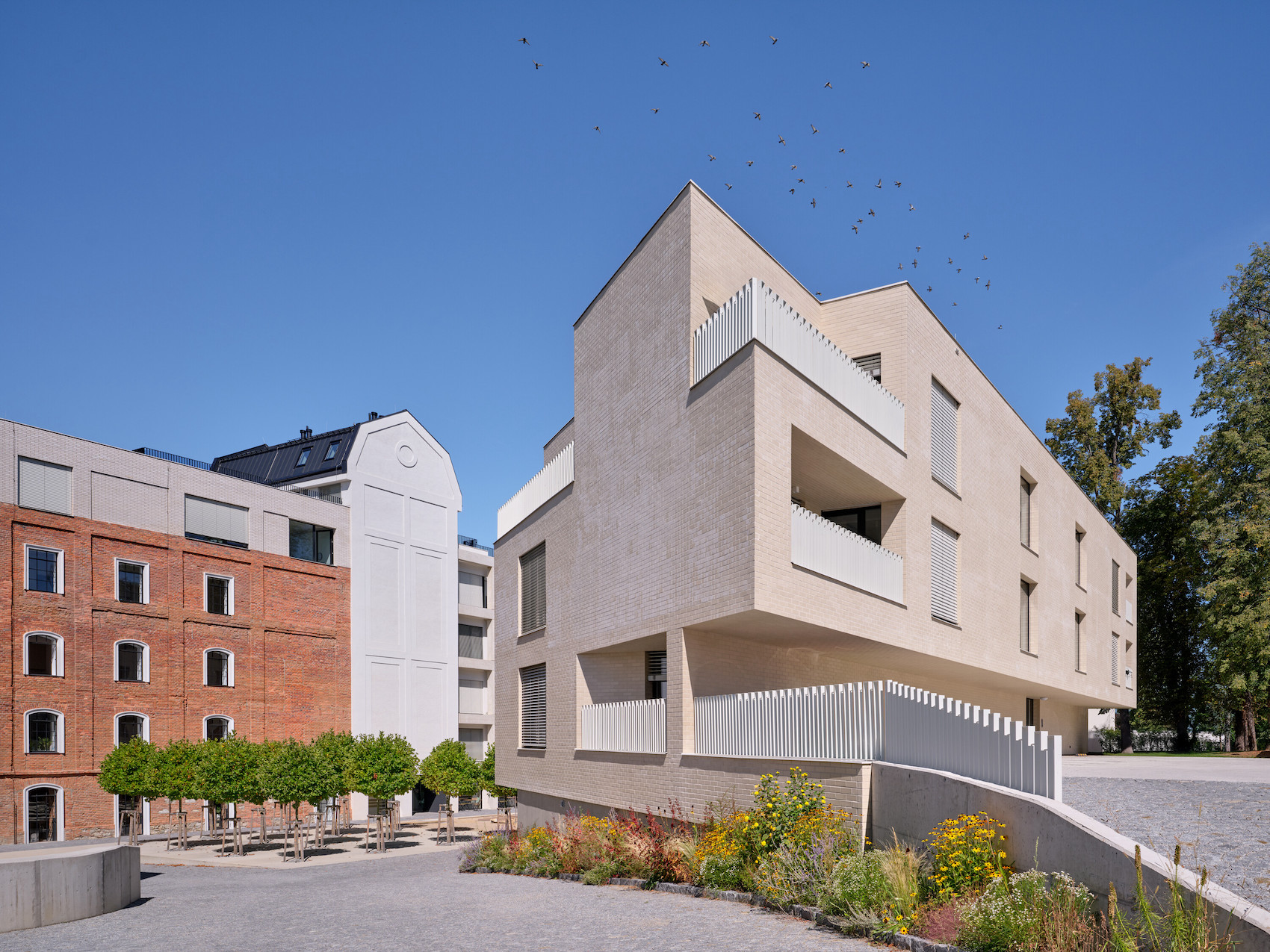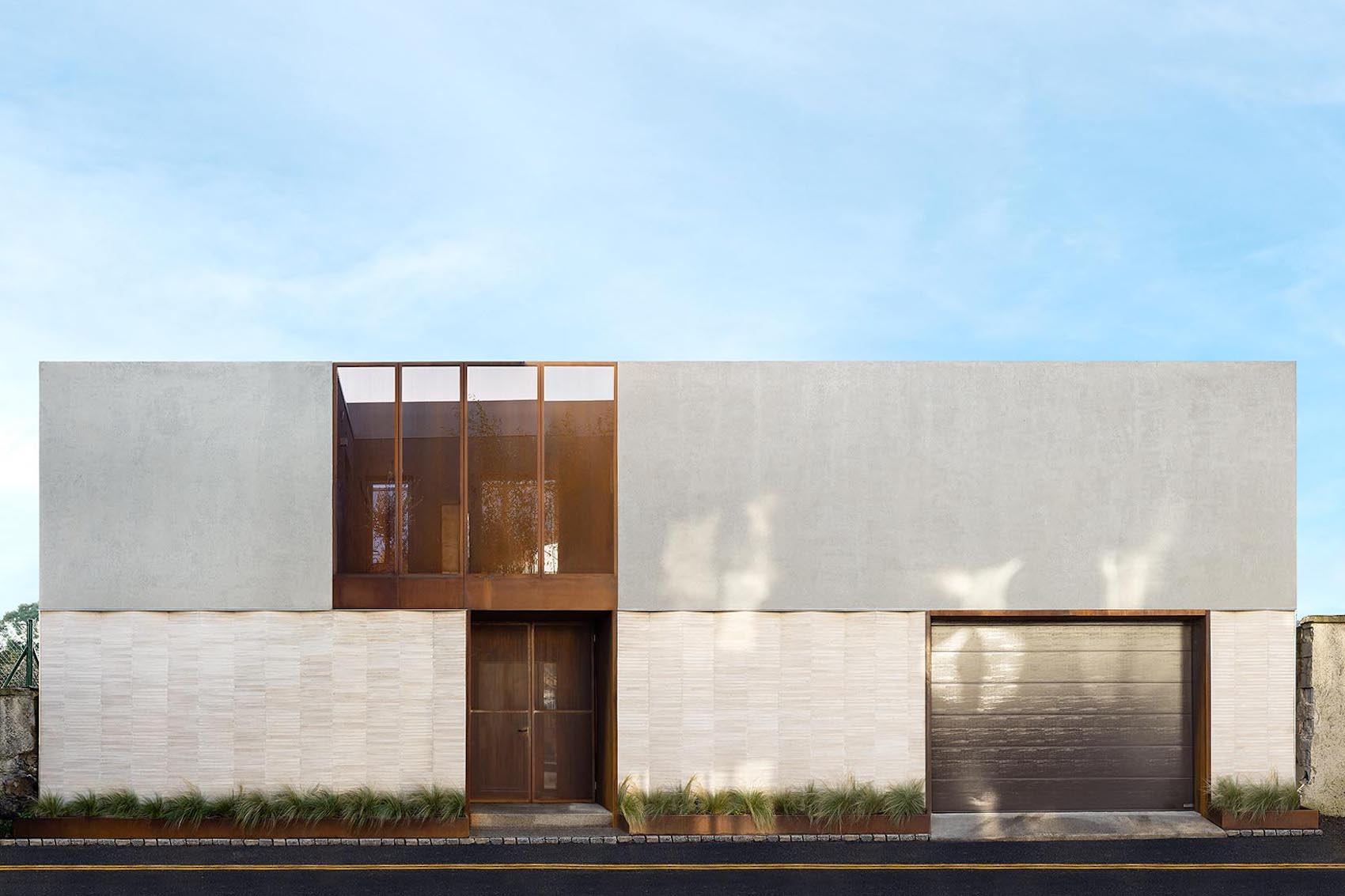Allies and Morrison exploits every aspect of an awkward site in designing the Banham Group headquarters
One might expect the headquarters of a security company to be an anonymous fortress of high walls, small windows and steel grilles, yet the new Banham building has been conceived by Allies & Morrison more as a country house, albeit one set down in south-west London and guarded by 144 CCTV cameras.
At first glance this picturesque riverside ensemble of brick-built, pitched-roof blocks could indeed pass for a latter-day patrician residence, and the idiom is not altogether inappropriate. Approaching its 90th year, the capital’s largest supplier of security and fire systems remains privately owned and managed by the founding Banham family. The company exudes traditional values, its lock systems are top-of-the-range and the clients of its monitoring services represent money old and new. As a business its operations are varied and the activities for which its new building has been designed are benevolent in intent, from welcoming clients, developing and assembling products, supplying its service engineers, accommodating its monitoring crew and feeding its 120 staff, to educating apprentices and hosting a charitable foundation. Banham, moreover, was keen that its move to Earlsfield should help boost the local economy and that, architecturally, the new building should set a benchmark for its regeneration.
The project came to Allies & Morrison after its masterplanning team, Urban Practitioners, had advised Banham on the redevelopment of its previous Nine Elms premises. There, the architect devised a scheme that filled its site, stepping up to a revenue-generating residential tower, but this was thwarted by Transport for London’s decision to designate the location for the new Northern Line tube station to serve the adjacent £8bn Battersea redevelopment. However, the application that had been submitted to Lambeth (which was keen for Banham to remain as an employer in the borough) at least established a development value for the site that allowed the company to exact a beneficial relocation settlement.
Banham identified the new site several stops down the train line at Earlsfield on a small light-industrial estate occupied by three run-down buildings and bordered by a railway embankment and the River Wandle. The schedule was tight, with TfL initially wanting access to the Battersea location by the start of 2015. Planning permission was granted in October 2013, the fast-track project was on site before the end of the year, and completed in summer 2015.
In conceiving the Nine Elms proposal, Allies & Morrison had established a rapport with Banham as well as an understanding of its operations, which helped to accelerate the design process. The security company in turn was comfortable with the architect’s approach, being drawn to both the ethos and design of its Southwark Street offices, down to its south-facing roof terrace. Project director Robert Maxwell says this mutual understanding, together with the tight programme, led them towards a fairly conventional architectural approach, “drawing on a formal language from within Allies & Morrison’s stable and employing tried-and-tested construction methods” – hence the brickwork blocks with punched windows, and metal pitched roofs with featured gables and dormers.
On top of that several site constraints – the busy rail line into Waterloo to the east, an eight-metre-wide eco-exclusion zone parallel to the river on the south, and the adjacent warehouse’s rights of light over the middle of the northern boundary – were definitive. In addition, Banham wanted to be able to sublet part of the building without compromising its security needs. This led to a logical disposition with two principal rectangular blocks: a three-storey entrance building aligned to the street and a longer, higher building hard against the embankment. The splayed interstitial space is filled by a single-storey block housing the main workshop and forming a raised south-facing terrace overlooking the river.
The overall footprint corresponds closely to that of the two disused warehouses that were demolished to make way for the new building, while the single-storey 1980s ‘annex’ (formerly occupied by a film production company) on the riverside, where no new build would have been permitted, has been retained and neatly overclad in timber.
Allies & Morrison’s exploration of the gable as a feature extends back to the founding partners’ first projects in the 1980s for The Mound in Edinburgh, Felsted School dining hall and a Sainsbury supermarket competition. A condition arising from the adoption of a pitched roof (and therefore a non-modernist trope), the otherwise matter-of-fact flank wall is composed so as to represent structure, plan and section in a rhetorical sense. Notable examples include Abbey Mills, the Horniman Museum, and recently Ash Court at Girton College, Cambridge, and Brighton College. The gables at the Banham building are comparatively shallow, however, so both articulation and shadowing are lessened. Likewise the metal roofs that sit hat-like above the continuous eaves line invoke a more straightforward aesthetic than was implied in the compositional games of Maxwell’s preliminary sketches.
Both southerly gables are enlivened by an eccentrically-placed corner feature – a tinted glass ‘oriel’ and an open balcony, recessed into the canteen and projecting to allow views back across the terrace – and these significant elements play effectively against the symmetrical ground, lending tension to the composition.
Like many country houses, the domestic allusion of the Banham building is effective from a distance, but on approaching its considerable dimensions – arising from necessarily tall storey heights and generous floor-to-ceiling windows – become apparent. Small wonder that Wandsworth’s planners were surprised to find that the project required assessment within its tall buildings guidelines. The main entrance, positioned at the corner on the street, opens into a reception area (from where lifts rise to the office spaces above) and extends deep into the building to form an exhibition space where top-light from the terrace above is possible. Beyond the entrance things get complicated as the building is made to work hard to accommodate Banham’s brief of varied and often conflicting activities, though everything is cleverly resolved to provide a comfortable fit. The Alarm Receiving Centre, for example, which provides a bespoke monitoring service, surpasses BS and EN standards and is encased in a hardened shell of walls, floor and ceiling, blind but for a single, high-security window, a concession that allows the operatives to sometimes sense daylight. Overlooking the darkened room of monitors, behind a bullet- and fire-proof glazed screen, is a viewing area, accessed by a double-sealed security lobby, lending a theatrical sense of reassurance to touring visitors. Elsewhere there are more conventional office spaces of varied sizes and outlooks, the nicest in the long ‘attic’ space against the rail embankment, set above a suite of meeting rooms and a capacious boardroom, complete with supersized portraits of the founders printed onto the glass walls.
This complex, bespoke project has benefitted greatly from Allies & Morrison’s involvement right through to advising on the furnishings, and the resulting harmonious integration of interior and exterior spaces is a tribute to the close collaboration with the client, Lucie Banham. Just around the corner from the Banham building is a surviving Victorian pub, formerly The Fog, which has recently reverted to its original name of The Country House. By literally building its logo into the brickwork gables of its new headquarters, both Banham and Allies & Morrison show their confidence that this latter-day country house will prove equally resilient.
Additional Images
Download Drawings
Credits
Architect
Allies and Morrison
Structural engineer
Davies Maguire & Whitby
Cost
Moulton Taggart
Services
Max Fordham
Fire consultant
The Fire Surgery
Contractor
McLaren Construction
Bricks
FreshField Lane
Roofing
VM Zinc, Alumasc, Sika
Windows, rooflights
Schueco, Vitral
Flooring
B Simpson (limestone), Desso (carpet), Altro (vinyl), Flowcrete (screed), Forbo (matwell)
Glazed screens
Optima
Lighting
DeltaLight, Erco, Trilux, Selux, Philip Payne, DesignPlan, iGuzzini, Foscarini, Astro
Ironmongery
Allgood
Sanitaryware
Duravit, Twyford, Grohe, Hansgrohe, Ideal Standard, Armitage Shanks, D-line
Lockers
Amwell
Roller shutters
Hormann
Paving
Marshalls
Render
Sto
Damp-proofing
Visqueen
Insulation
Jablite, Kingspan





















